4123 W Mary Ann DRIVE, Franklin, WI 53132
Local realty services provided by:Better Homes and Gardens Real Estate Power Realty
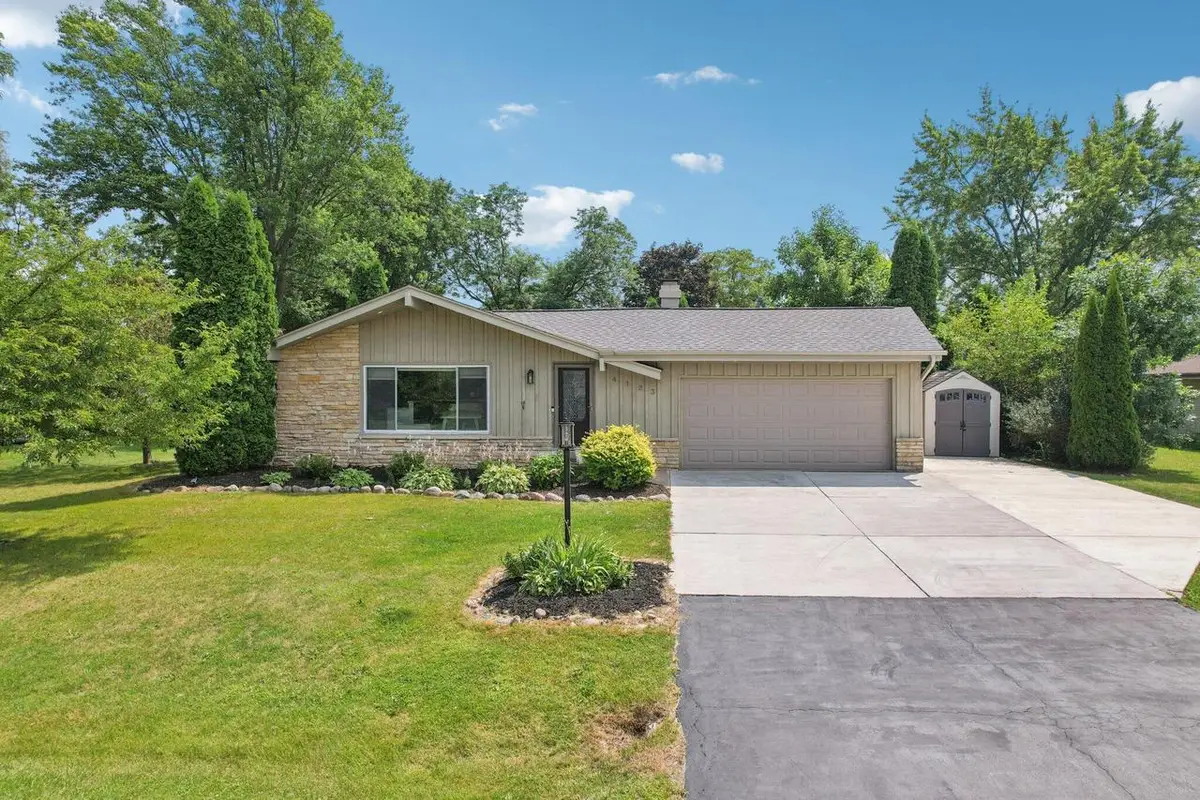

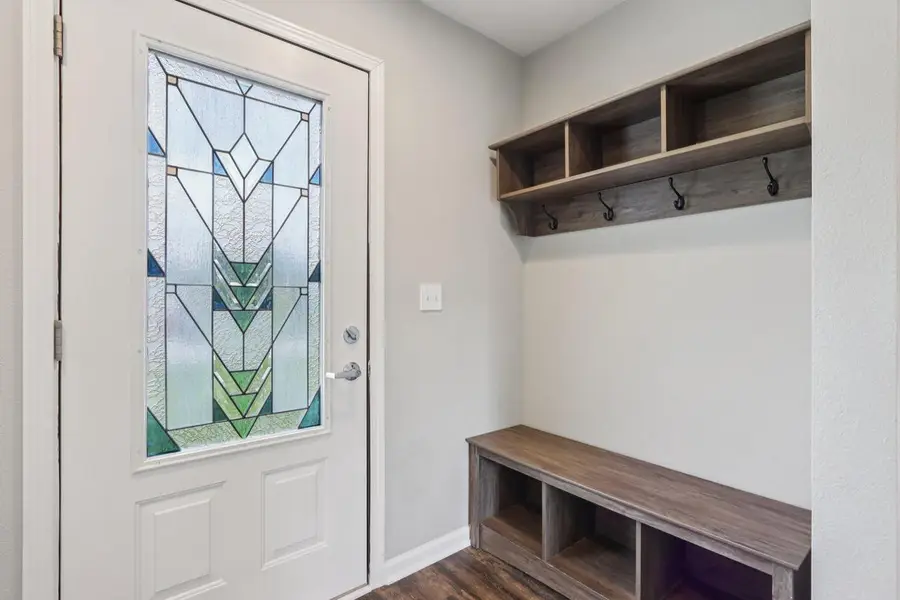
Listed by:beth ropel
Office:exp realty, llc. mke
MLS#:1930495
Source:Metro MLS
4123 W Mary Ann DRIVE,Franklin, WI 53132
$425,000
- 3 Beds
- 2 Baths
- 1,730 sq. ft.
- Single family
- Pending
Price summary
- Price:$425,000
- Price per sq. ft.:$245.66
About this home
Welcome to this beautifully remodeled 3-bedm, 1.5-bath gem nestled on a spacious half-acre lot in the heart of Franklin. Built in 1966 with timeless charm & thoughtfully updated for modern living, this home offers the perfect blend of comfort, style, & outdoor enjoyment. Step inside to discover a warm, inviting interior featuring a bright, open layout with tasteful finishes throughout. The updated kitchen-with under & above cabinet lighting flows effortlessly into the living & dining areas, making it ideal for everyday living/entertaining guests. Finished LL Rec Room offers an add'l 485 sq ft of versatile space--perfect for game room, home theater, or play area. Outside, find a true backyard retreat. Relax or entertain on huge patio & enjoy game days/movie nights with the outdoor TV.
Contact an agent
Home facts
- Year built:1966
- Listing Id #:1930495
- Added:5 day(s) ago
- Updated:August 14, 2025 at 03:22 PM
Rooms and interior
- Bedrooms:3
- Total bathrooms:2
- Full bathrooms:1
- Living area:1,730 sq. ft.
Heating and cooling
- Cooling:Central Air, Forced Air
- Heating:Forced Air, Natural Gas
Structure and exterior
- Year built:1966
- Building area:1,730 sq. ft.
- Lot area:0.5 Acres
Schools
- High school:Oak Creek
- Middle school:Oak Creek West
- Elementary school:Cedar Hills
Utilities
- Water:Municipal Shared Well, Shared Well
- Sewer:Municipal Sewer
Finances and disclosures
- Price:$425,000
- Price per sq. ft.:$245.66
- Tax amount:$4,532 (2024)
New listings near 4123 W Mary Ann DRIVE
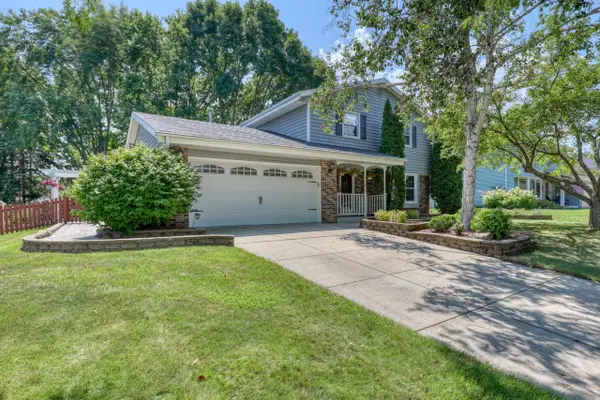 $514,900Active3 beds 2 baths2,251 sq. ft.
$514,900Active3 beds 2 baths2,251 sq. ft.3015 Thorncrest DRIVE, Franklin, WI 53132
MLS# 1930965Listed by: EXIT REALTY RESULTS- Open Thu, 5 to 6:30pmNew
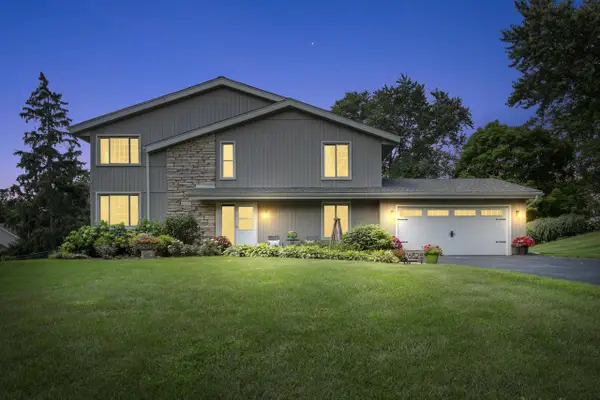 $479,750Active4 beds 3 baths2,184 sq. ft.
$479,750Active4 beds 3 baths2,184 sq. ft.6525 S Carroll CIRCLE, Franklin, WI 53132
MLS# 1930954Listed by: NESTED REAL ESTATE LLC - New
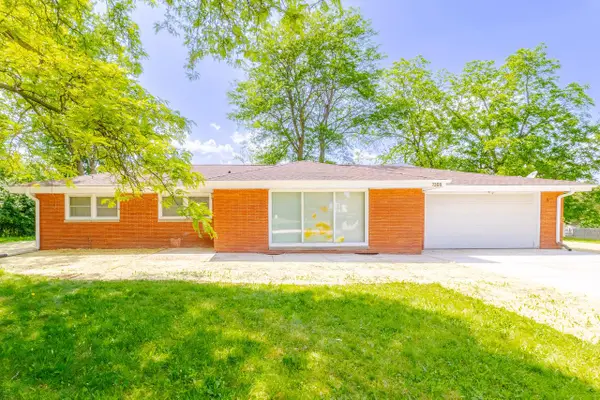 $399,900Active4 beds 2 baths1,818 sq. ft.
$399,900Active4 beds 2 baths1,818 sq. ft.7309 S 46th STREET, Franklin, WI 53132
MLS# 1930943Listed by: KELLER WILLIAMS-MNS WAUWATOSA - New
 $199,900Active2 beds 2 baths1,269 sq. ft.
$199,900Active2 beds 2 baths1,269 sq. ft.6955 S Riverwood BOULEVARD #A03, Franklin, WI 53132
MLS# 1930882Listed by: BADGER REALTY TEAM - GREENFIELD  $600,000Active3 beds 3 baths2,615 sq. ft.
$600,000Active3 beds 3 baths2,615 sq. ft.7967 S 67th STREET, Franklin, WI 53132
MLS# 1930693Listed by: @PROPERTIES- New
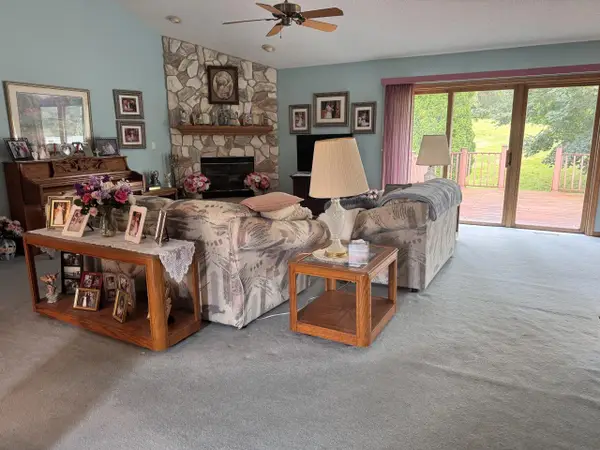 $550,000Active3 beds 4 baths4,000 sq. ft.
$550,000Active3 beds 4 baths4,000 sq. ft.6764 S Yale DRIVE, Franklin, WI 53132
MLS# 1930659Listed by: SHOREWEST REALTORS, INC. 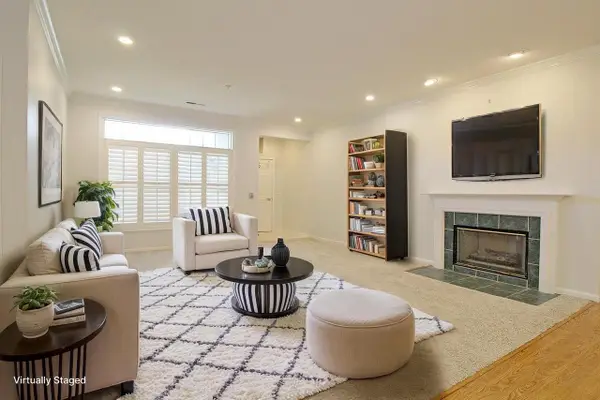 $310,000Active2 beds 2 baths1,468 sq. ft.
$310,000Active2 beds 2 baths1,468 sq. ft.6826 S 34th STREET, Franklin, WI 53132
MLS# 1930616Listed by: KELLER WILLIAMS PRESTIGE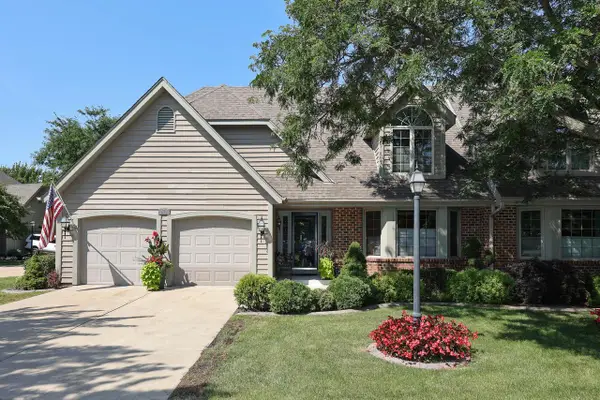 $499,900Active4 beds 3 baths2,601 sq. ft.
$499,900Active4 beds 3 baths2,601 sq. ft.7431 Carter CIRCLE W, Franklin, WI 53132
MLS# 1930481Listed by: RE/MAX MARKET PLACE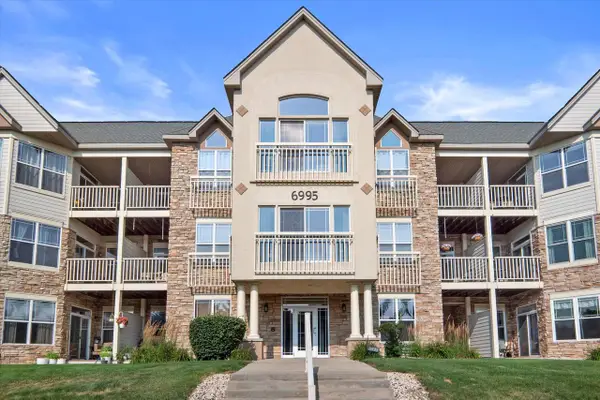 $149,900Pending1 beds 1 baths702 sq. ft.
$149,900Pending1 beds 1 baths702 sq. ft.6995 S Riverwood BOULEVARD #S-106, Franklin, WI 53132
MLS# 1930451Listed by: FIRST WEBER INC - DELAFIELD

