7431 Carter CIRCLE W, Franklin, WI 53132
Local realty services provided by:Better Homes and Gardens Real Estate Power Realty
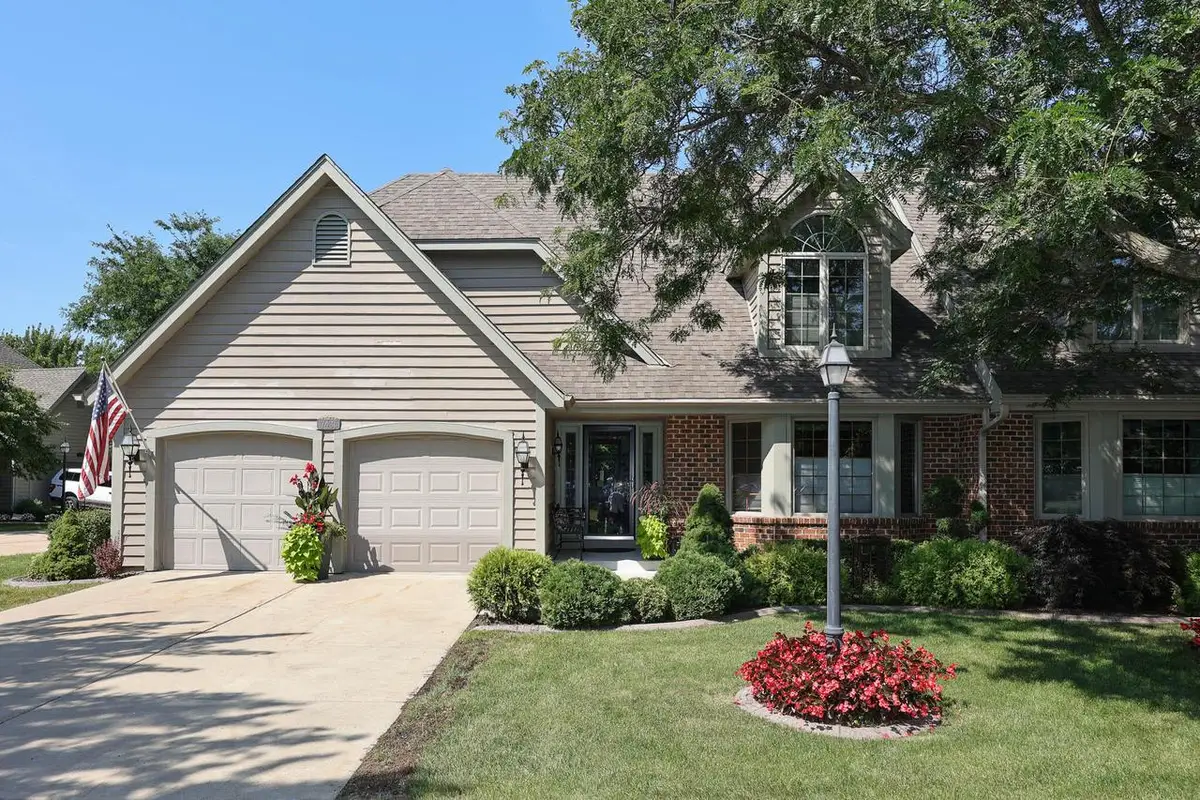
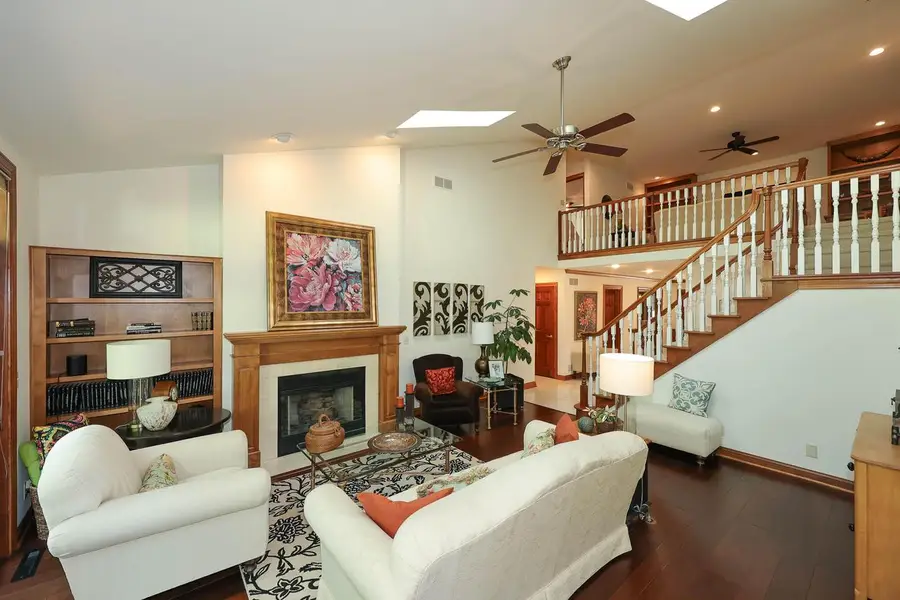
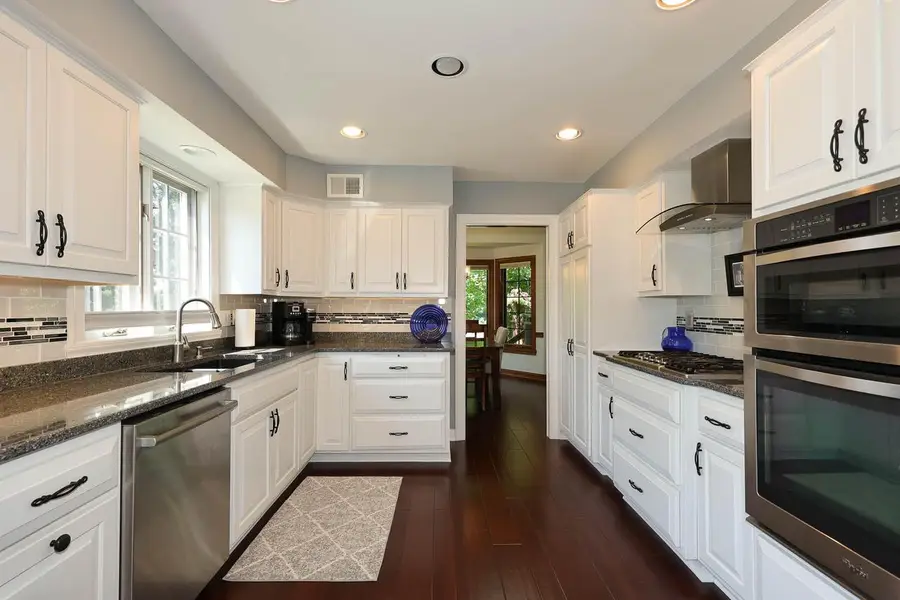
Listed by:steve westrick
Office:re/max market place
MLS#:1930481
Source:Metro MLS
7431 Carter CIRCLE W,Franklin, WI 53132
$499,900
- 4 Beds
- 3 Baths
- 2,601 sq. ft.
- Condominium
- Active
Price summary
- Price:$499,900
- Price per sq. ft.:$192.2
- Monthly HOA dues:$470
About this home
Simply stunning! This Whitstone Village gem impresses with a thoughtful, custom renovation. A generous foyer welcomes you to a terrific floor plan with open staircase, vaulted ceilings, plus floor to ceiling and multiple bay windows to take advantage of the coveted, sunny southwest exposure. A gorgeous kitchen with top of the line appliances and quartz counters, dining room overlooking the pond and a generous living room with gas fireplace all combine for comfortable living and easy entertaining. The primary suite offers 2 walk-in closets and a snazzy custom bath you must see in person! The main floor 2nd bedroom doubles as a den or guest suite with an attached full bath. Upstairs is a delightful loft, 2 bedrooms each with a WIC, and a 3rd full bath. Private deck with unobstructed views!
Contact an agent
Home facts
- Year built:1992
- Listing Id #:1930481
- Added:5 day(s) ago
- Updated:August 14, 2025 at 03:22 PM
Rooms and interior
- Bedrooms:4
- Total bathrooms:3
- Full bathrooms:3
- Living area:2,601 sq. ft.
Heating and cooling
- Cooling:Central Air, Forced Air
- Heating:Forced Air, Natural Gas
Structure and exterior
- Year built:1992
- Building area:2,601 sq. ft.
Schools
- High school:Franklin
- Middle school:Forest Park
Utilities
- Water:Municipal Water
- Sewer:Municipal Sewer
Finances and disclosures
- Price:$499,900
- Price per sq. ft.:$192.2
- Tax amount:$7,254 (2024)
New listings near 7431 Carter CIRCLE W
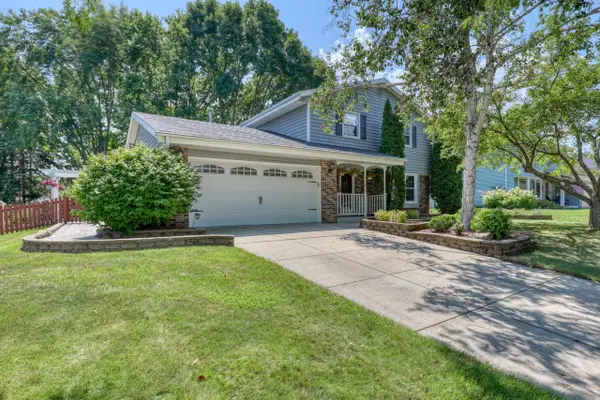 $514,900Active3 beds 2 baths2,251 sq. ft.
$514,900Active3 beds 2 baths2,251 sq. ft.3015 Thorncrest DRIVE, Franklin, WI 53132
MLS# 1930965Listed by: EXIT REALTY RESULTS- Open Thu, 5 to 6:30pmNew
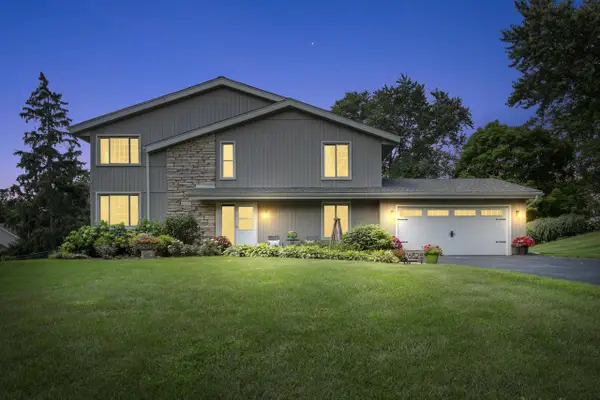 $479,750Active4 beds 3 baths2,184 sq. ft.
$479,750Active4 beds 3 baths2,184 sq. ft.6525 S Carroll CIRCLE, Franklin, WI 53132
MLS# 1930954Listed by: NESTED REAL ESTATE LLC - New
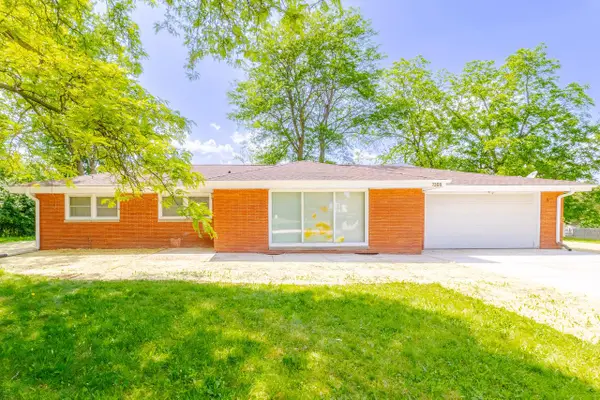 $399,900Active4 beds 2 baths1,818 sq. ft.
$399,900Active4 beds 2 baths1,818 sq. ft.7309 S 46th STREET, Franklin, WI 53132
MLS# 1930943Listed by: KELLER WILLIAMS-MNS WAUWATOSA - New
 $199,900Active2 beds 2 baths1,269 sq. ft.
$199,900Active2 beds 2 baths1,269 sq. ft.6955 S Riverwood BOULEVARD #A03, Franklin, WI 53132
MLS# 1930882Listed by: BADGER REALTY TEAM - GREENFIELD  $600,000Active3 beds 3 baths2,615 sq. ft.
$600,000Active3 beds 3 baths2,615 sq. ft.7967 S 67th STREET, Franklin, WI 53132
MLS# 1930693Listed by: @PROPERTIES- New
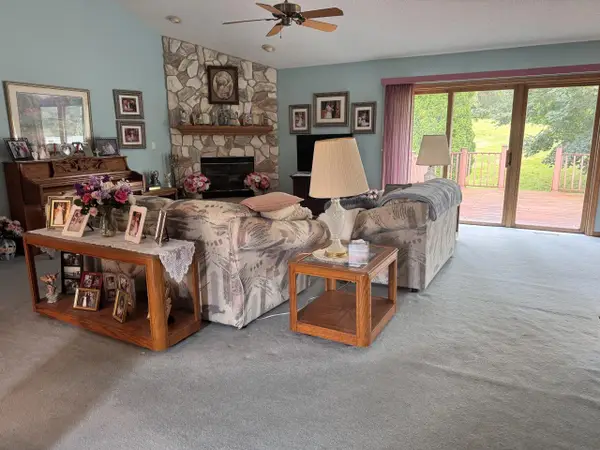 $550,000Active3 beds 4 baths4,000 sq. ft.
$550,000Active3 beds 4 baths4,000 sq. ft.6764 S Yale DRIVE, Franklin, WI 53132
MLS# 1930659Listed by: SHOREWEST REALTORS, INC. 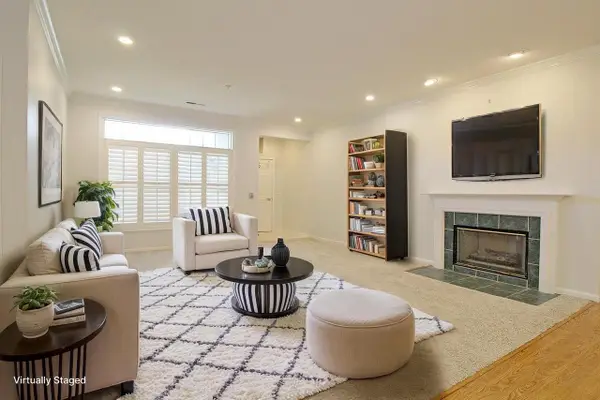 $310,000Active2 beds 2 baths1,468 sq. ft.
$310,000Active2 beds 2 baths1,468 sq. ft.6826 S 34th STREET, Franklin, WI 53132
MLS# 1930616Listed by: KELLER WILLIAMS PRESTIGE $425,000Pending3 beds 2 baths1,730 sq. ft.
$425,000Pending3 beds 2 baths1,730 sq. ft.4123 W Mary Ann DRIVE, Franklin, WI 53132
MLS# 1930495Listed by: EXP REALTY, LLC MKE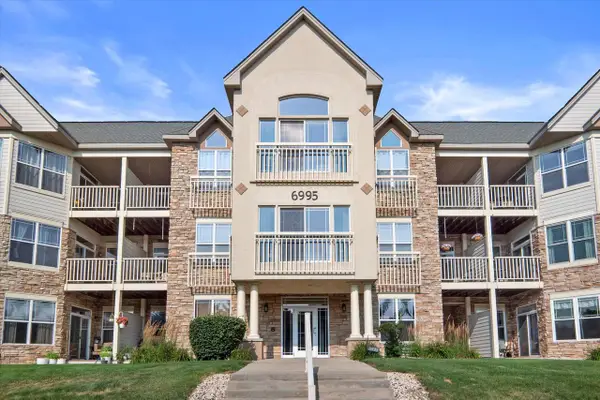 $149,900Pending1 beds 1 baths702 sq. ft.
$149,900Pending1 beds 1 baths702 sq. ft.6995 S Riverwood BOULEVARD #S-106, Franklin, WI 53132
MLS# 1930451Listed by: FIRST WEBER INC - DELAFIELD

