9367 S 35th STREET, Franklin, WI 53132
Local realty services provided by:Better Homes and Gardens Real Estate Special Properties


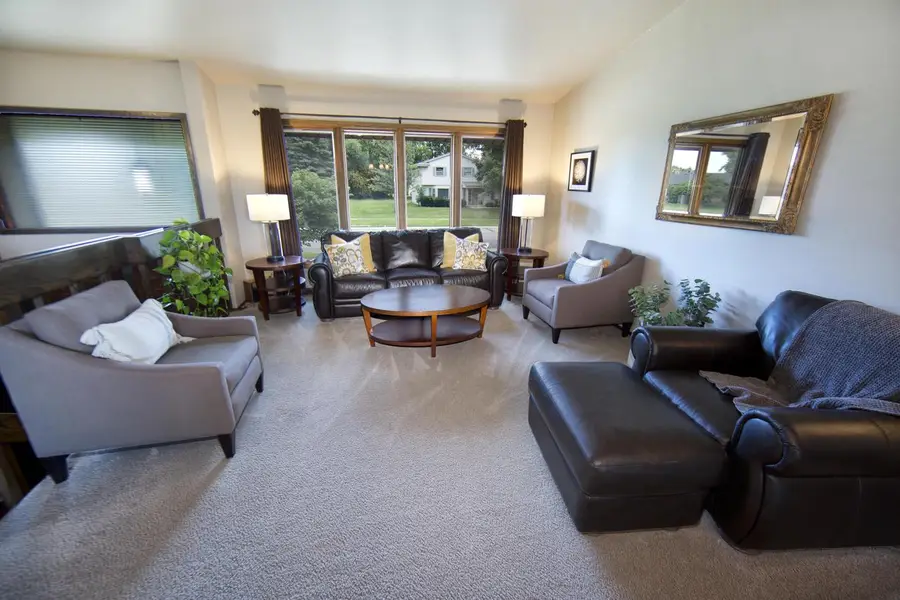
Listed by:the marciniak team*
Office:re/max lakeside-central
MLS#:1931033
Source:Metro MLS
9367 S 35th STREET,Franklin, WI 53132
$415,000
- 4 Beds
- 2 Baths
- 1,720 sq. ft.
- Single family
- Active
Price summary
- Price:$415,000
- Price per sq. ft.:$241.28
About this home
Beautifully updated 4-bedroom, 2-bath Franklin home in a fantastic location within the award-winning school district. The stunning kitchen boasts granite counters, stainless steel appliances, cherry soft-close cabinets & drawers, sleek subway tile backsplash & 2 full-sized ovens. The dining room has a sliding glass door that leads to a spacious wood deck with a nice view. The main floor offers three generous bedrooms with double-door closets. Lower level features a great room with a natural fireplace, wet bar, patio access, 4th bedroom, and full bath. Expansive backyard with plenty of room to play, garden or entertain. Newer roof 20'. Set on a large, landscaped lot, this home offers space, style, and an exceptional location near parks, shopping & dining. Truly a must-see! View the video!
Contact an agent
Home facts
- Year built:1976
- Listing Id #:1931033
- Added:1 day(s) ago
- Updated:August 15, 2025 at 05:06 AM
Rooms and interior
- Bedrooms:4
- Total bathrooms:2
- Full bathrooms:2
- Living area:1,720 sq. ft.
Heating and cooling
- Cooling:Central Air, Forced Air
- Heating:Forced Air, Natural Gas
Structure and exterior
- Year built:1976
- Building area:1,720 sq. ft.
- Lot area:0.28 Acres
Schools
- High school:Franklin
- Middle school:Forest Park
- Elementary school:Southwood Glen
Utilities
- Water:Municipal Water
- Sewer:Municipal Sewer
Finances and disclosures
- Price:$415,000
- Price per sq. ft.:$241.28
- Tax amount:$4,721 (2024)
New listings near 9367 S 35th STREET
 $399,900Active3 beds 2 baths1,547 sq. ft.
$399,900Active3 beds 2 baths1,547 sq. ft.7838 Chapel Hill COURT E, Franklin, WI 53132
MLS# 1931071Listed by: RE/MAX FORWARD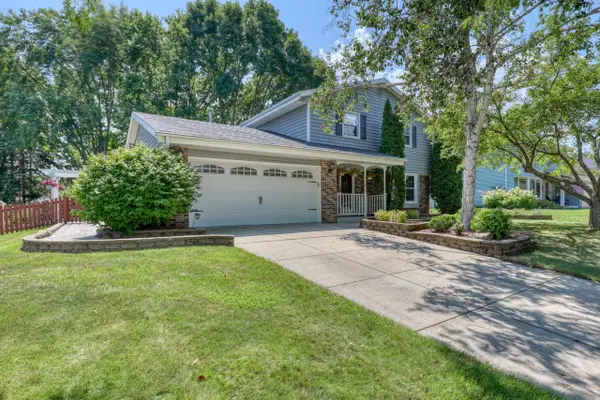 $514,900Active3 beds 2 baths2,251 sq. ft.
$514,900Active3 beds 2 baths2,251 sq. ft.3015 Thorncrest DRIVE, Franklin, WI 53132
MLS# 1930965Listed by: EXIT REALTY RESULTS- New
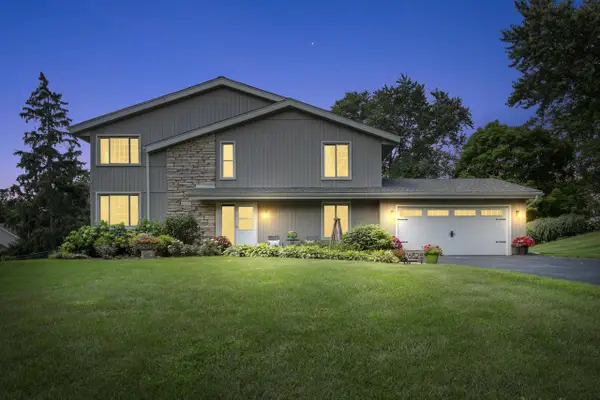 $479,750Active4 beds 3 baths2,184 sq. ft.
$479,750Active4 beds 3 baths2,184 sq. ft.6525 S Carroll CIRCLE, Franklin, WI 53132
MLS# 1930954Listed by: NESTED REAL ESTATE LLC - New
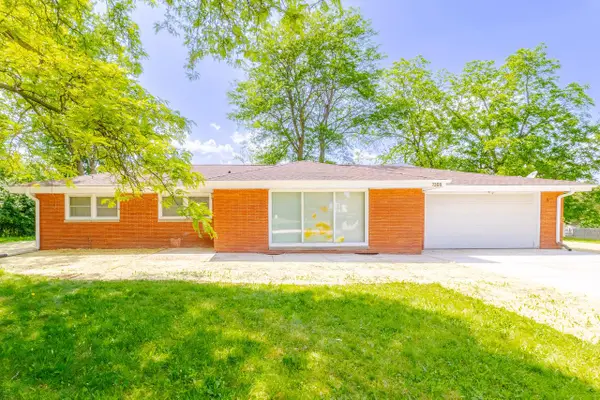 $399,900Active4 beds 2 baths1,818 sq. ft.
$399,900Active4 beds 2 baths1,818 sq. ft.7309 S 46th STREET, Franklin, WI 53132
MLS# 1930943Listed by: KELLER WILLIAMS-MNS WAUWATOSA - New
 $199,900Active2 beds 2 baths1,269 sq. ft.
$199,900Active2 beds 2 baths1,269 sq. ft.6955 S Riverwood BOULEVARD #A03, Franklin, WI 53132
MLS# 1930882Listed by: BADGER REALTY TEAM - GREENFIELD  $600,000Active3 beds 3 baths2,615 sq. ft.
$600,000Active3 beds 3 baths2,615 sq. ft.7967 S 67th STREET, Franklin, WI 53132
MLS# 1930693Listed by: @PROPERTIES- New
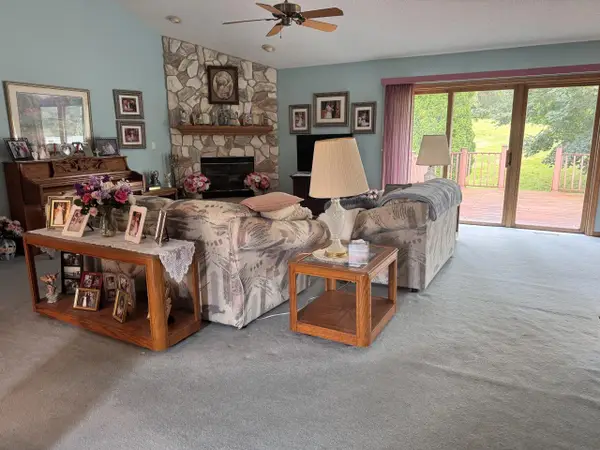 $550,000Active3 beds 4 baths4,000 sq. ft.
$550,000Active3 beds 4 baths4,000 sq. ft.6764 S Yale DRIVE, Franklin, WI 53132
MLS# 1930659Listed by: SHOREWEST REALTORS, INC. 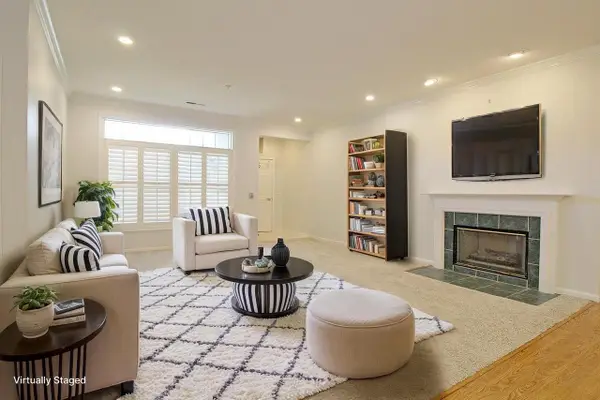 $310,000Active2 beds 2 baths1,468 sq. ft.
$310,000Active2 beds 2 baths1,468 sq. ft.6826 S 34th STREET, Franklin, WI 53132
MLS# 1930616Listed by: KELLER WILLIAMS PRESTIGE $425,000Pending3 beds 2 baths1,730 sq. ft.
$425,000Pending3 beds 2 baths1,730 sq. ft.4123 W Mary Ann DRIVE, Franklin, WI 53132
MLS# 1930495Listed by: EXP REALTY, LLC MKE

