9631 400th AVENUE, Genoa City, WI 53128
Local realty services provided by:Better Homes and Gardens Real Estate Star Homes
Listed by:brian labahn
Office:@properties
MLS#:1936839
Source:Metro MLS
9631 400th AVENUE,Genoa City, WI 53128
$525,000
- 3 Beds
- 3 Baths
- 2,160 sq. ft.
- Single family
- Active
Price summary
- Price:$525,000
- Price per sq. ft.:$243.06
About this home
Set back on a hilltop, this charming cedar ranch offers the perfect blend of comfort, style, and privacy. Inside, you'll find an open-concept layout with a spacious Great Room, Dining, and Living area featuring beautiful engineered hardwood floors. The home boasts 3 bedrooms and 3 full bathrooms, providing plenty of space for family and guests.An inviting three-season room opens to expansive decks--ideal for entertaining. Outdoors, enjoy the large side patio with pergola, the perfect spot to sip your favorite drink and soak up summer days with family and friends. The oversized barn-style garage, complete with cupola, has room for multiple vehicles plus all your toys and hobbies.The .6-acre lot is beautifully landscaped and bordered by the wooded edge of the Nippersink Bowl
Contact an agent
Home facts
- Year built:1965
- Listing ID #:1936839
- Added:3 day(s) ago
- Updated:September 29, 2025 at 06:57 PM
Rooms and interior
- Bedrooms:3
- Total bathrooms:3
- Full bathrooms:3
- Living area:2,160 sq. ft.
Heating and cooling
- Cooling:Central Air, Forced Air, Multiple Units, Window/wall AC
- Heating:Electric, Forced Air, Multiple Units, Natural Gas
Structure and exterior
- Year built:1965
- Building area:2,160 sq. ft.
- Lot area:0.6 Acres
Schools
- High school:Wilmot
- Elementary school:Randall Consolidated School
Utilities
- Water:Well
- Sewer:Private Septic System
Finances and disclosures
- Price:$525,000
- Price per sq. ft.:$243.06
- Tax amount:$3,772 (2024)
New listings near 9631 400th AVENUE
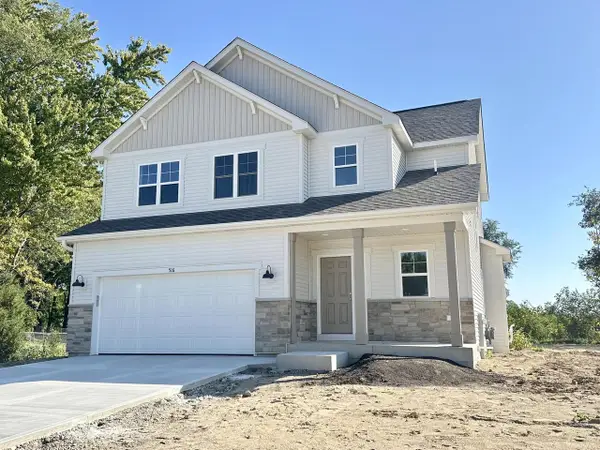 $464,900Active4 beds 3 baths1,857 sq. ft.
$464,900Active4 beds 3 baths1,857 sq. ft.516 Dragonfly DRIVE #Lt11, Genoa City, WI 53128
MLS# 1936957Listed by: BEAR REALTY , INC. KEN- New
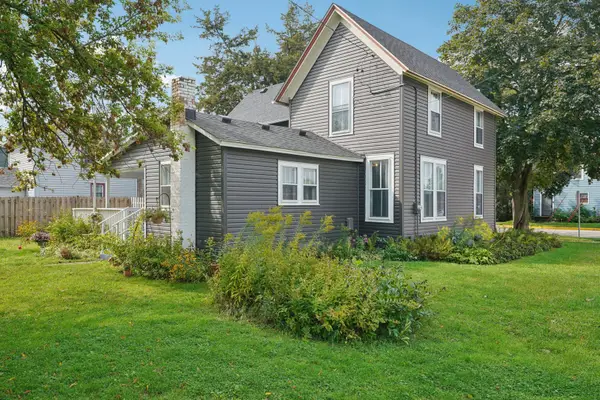 Listed by BHGRE$330,000Active4 beds 1 baths1,662 sq. ft.
Listed by BHGRE$330,000Active4 beds 1 baths1,662 sq. ft.328 Sumner Street, Genoa City, WI 53128
MLS# 12481929Listed by: BETTER HOMES AND GARDEN REAL ESTATE STAR HOMES - New
 $250,000Active2 beds 3 baths1,116 sq. ft.
$250,000Active2 beds 3 baths1,116 sq. ft.1400 Hunters Ridge Drive #103, Genoa City, WI 53128
MLS# 12478723Listed by: RE/MAX PLAZA - New
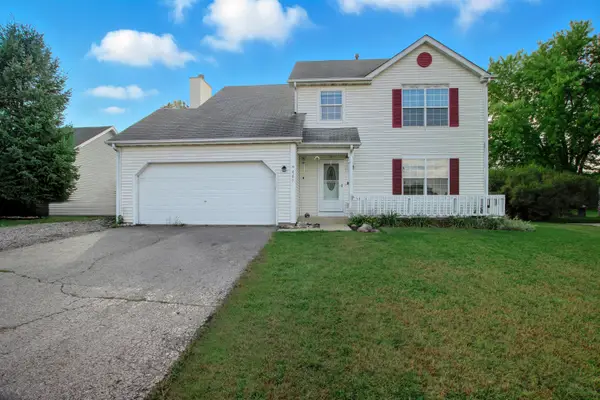 $345,000Active4 beds 3 baths2,000 sq. ft.
$345,000Active4 beds 3 baths2,000 sq. ft.467 Valley View Dr, Genoa City, WI 53128
MLS# 1936591Listed by: RE/MAX PLAZA - New
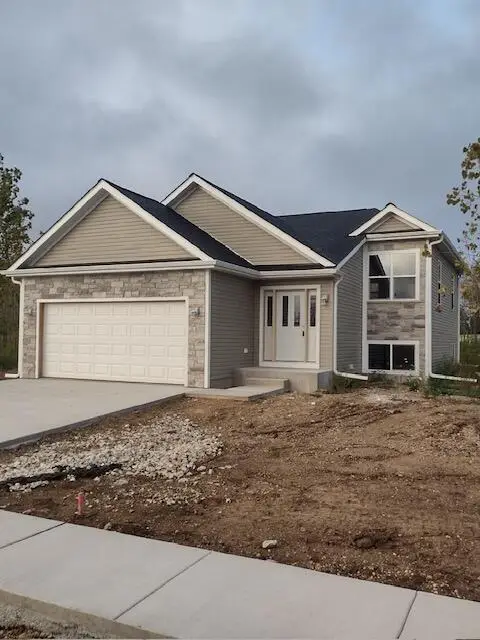 $449,000Active4 beds 2 baths2,100 sq. ft.
$449,000Active4 beds 2 baths2,100 sq. ft.339 Parker Dr, Genoa City, WI 53128
MLS# 1936524Listed by: RESULTS REALTY 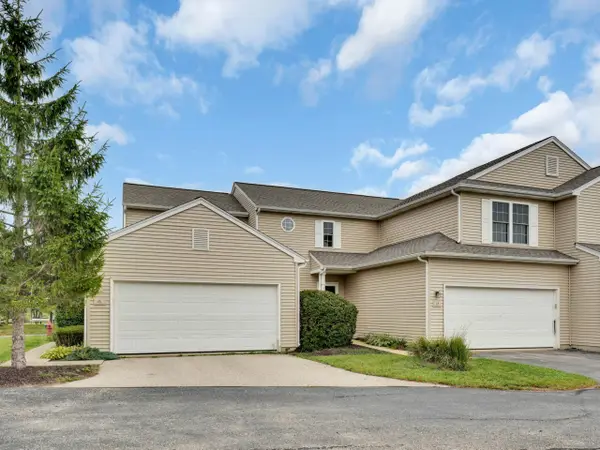 $259,900Active3 beds 3 baths1,503 sq. ft.
$259,900Active3 beds 3 baths1,503 sq. ft.1400 Hunters Ridge Dr, Genoa City, WI 53128
MLS# 1935781Listed by: SHOREWEST REALTORS, INC. $344,900Active3 beds 2 baths2,100 sq. ft.
$344,900Active3 beds 2 baths2,100 sq. ft.487 Valley View Dr, Genoa City, WI 53128
MLS# 1934833Listed by: BERKSHIRE HATHAWAY HOMESERVICES METRO REALTY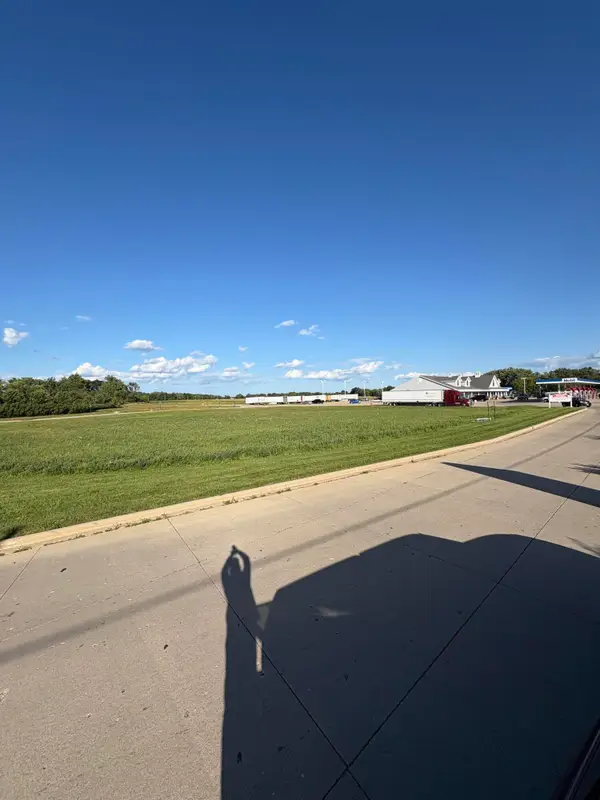 $1,395,000Active1.7 Acres
$1,395,000Active1.7 AcresLt1 South Rd, Genoa City, WI 53128
MLS# 1934380Listed by: KEATING REAL ESTATE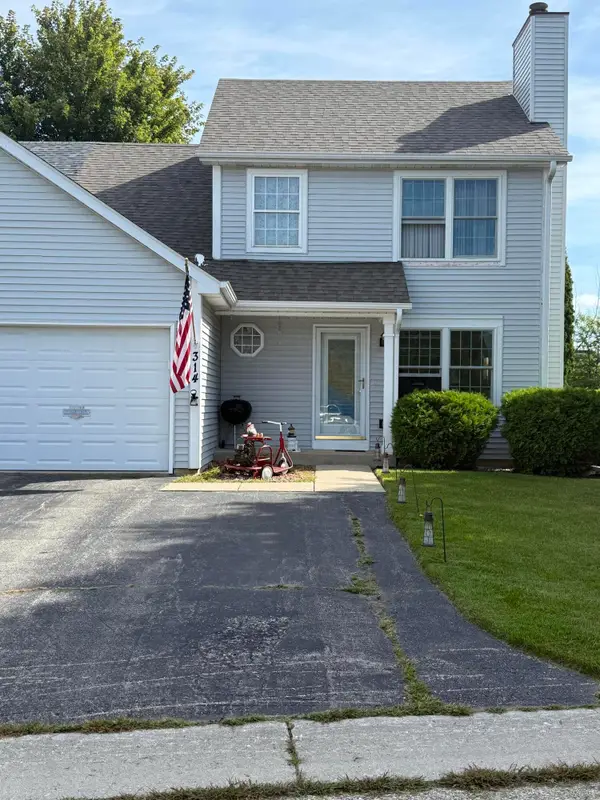 $299,000Active2 beds 2 baths1,200 sq. ft.
$299,000Active2 beds 2 baths1,200 sq. ft.314 Carlton Ct, Genoa City, WI 53128
MLS# 1933469Listed by: KELLER WILLIAMS NORTH SHORE WEST
