2213 W Club View Dr, Glendale, WI 53209
Local realty services provided by:Better Homes and Gardens Real Estate Power Realty
2213 W Club View Dr,Glendale, WI 53209
$365,000
- 4 Beds
- 3 Baths
- - sq. ft.
- Single family
- Sold
Listed by: rebecca turley
Office: compass re wi-tosa
MLS#:1939305
Source:WI_METROMLS
Sorry, we are unable to map this address
Price summary
- Price:$365,000
About this home
Welcome to this spacious and inviting home full of character, charm and endless potential. The main floor flows - featuring living area with NFP, dining room and eat in kitchen - perfect for every day and entertaining. Also includes laundry and large room for office, den or 5th BR. Upstairs, you'll find HWFs, 4 spacious BRs, full BA, abundant storage and closet space. The primary enjoys its own private BA. Set on a large corner lot in established neighborhood, this property offers great outdoor living with a lovely back patio - perfect for quiet mornings or grilling with friends. A 2.5 car attached garage completes the package. Great location. With solid bones and room to make it your own, this home is a terrific opportunity to create perfect space in an area you'll love.
Contact an agent
Home facts
- Year built:1964
- Listing ID #:1939305
- Added:47 day(s) ago
- Updated:December 02, 2025 at 12:40 AM
Rooms and interior
- Bedrooms:4
- Total bathrooms:3
- Full bathrooms:2
- Half bathrooms:1
Heating and cooling
- Cooling:Central Air
- Heating:Forced Air, Natural Gas
Structure and exterior
- Year built:1964
Schools
- High school:Nicolet
- Middle school:Glen Hills
- Elementary school:Parkway
Utilities
- Sewer:Municipal Sewer
Finances and disclosures
- Price:$365,000
- Tax amount:$9,880 (2024)
New listings near 2213 W Club View Dr
- New
 $449,900Active3 beds 3 baths2,227 sq. ft.
$449,900Active3 beds 3 baths2,227 sq. ft.7525 N Redwood Rd, Glendale, WI 53209
MLS# 1944048Listed by: ABUNDANCE REAL ESTATE - New
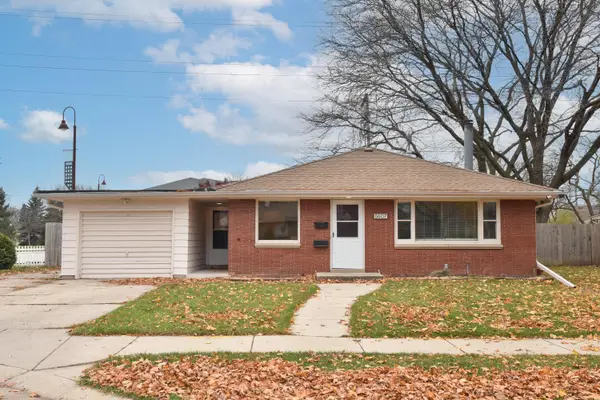 $284,900Active3 beds 2 baths1,709 sq. ft.
$284,900Active3 beds 2 baths1,709 sq. ft.5607 N Argyle Ave, Glendale, WI 53209
MLS# 1943855Listed by: REALTY EXECUTIVES INTEGRITY~BROOKFIELD - New
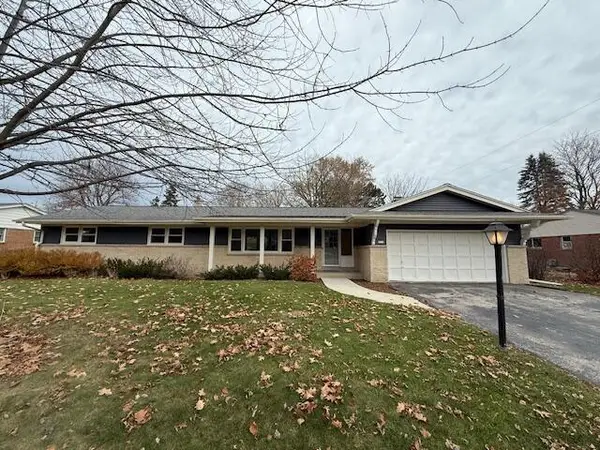 $449,900Active4 beds 2 baths1,818 sq. ft.
$449,900Active4 beds 2 baths1,818 sq. ft.6936 N Braeburn Ln, Glendale, WI 53209
MLS# 1943765Listed by: MKE REALTY GROUP LLC - New
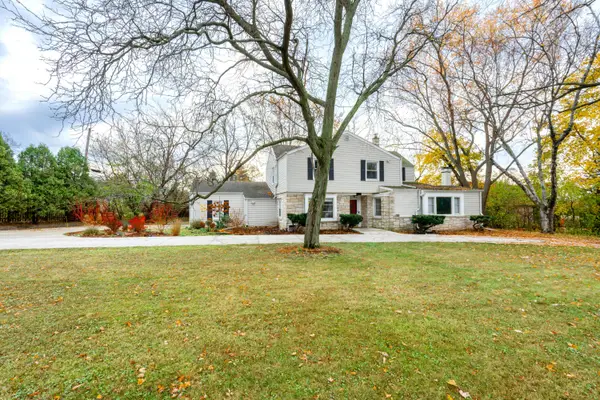 $490,000Active5 beds 3 baths2,457 sq. ft.
$490,000Active5 beds 3 baths2,457 sq. ft.101 E Clovernook Ln, Glendale, WI 53217
MLS# 1943689Listed by: EXP REALTY, LLC~MKE - New
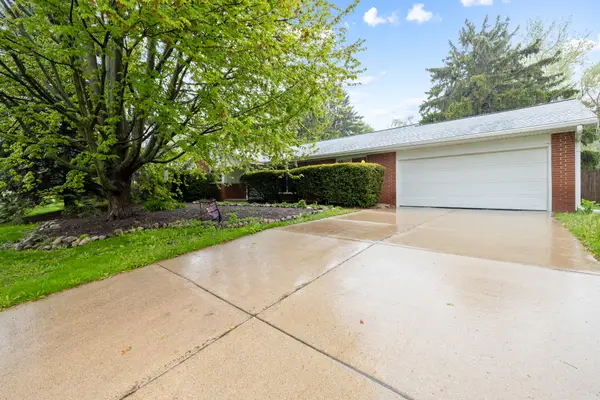 $399,500Active3 beds 2 baths1,635 sq. ft.
$399,500Active3 beds 2 baths1,635 sq. ft.1001 Fairfield Ct, Glendale, WI 53217
MLS# 1943617Listed by: HOMESTEAD ADVISORS - Open Sat, 11am to 12:30pm
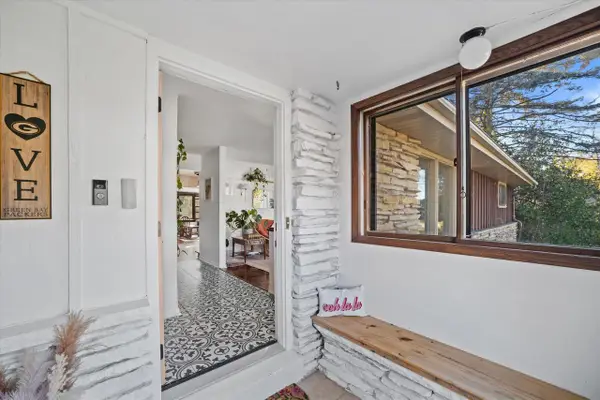 $398,900Active3 beds 2 baths3,444 sq. ft.
$398,900Active3 beds 2 baths3,444 sq. ft.3105 W Valanna COURT, Glendale, WI 53209
MLS# 1943538Listed by: LANNON STONE REALTY LLC  $259,900Pending2 beds 2 baths1,246 sq. ft.
$259,900Pending2 beds 2 baths1,246 sq. ft.1600 W Green Tree Rd, Glendale, WI 53209
MLS# 1943462Listed by: COLDWELL BANKER REALTY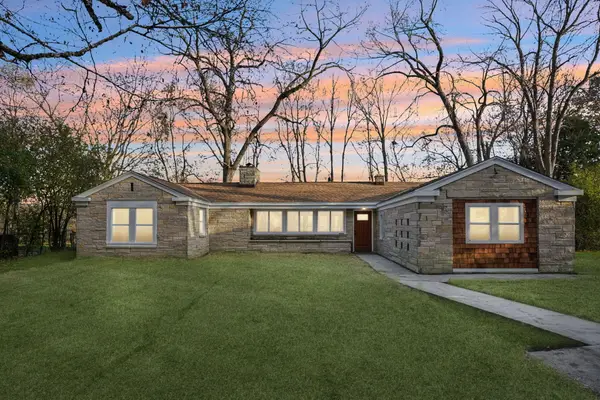 $424,900Active3 beds 2 baths1,501 sq. ft.
$424,900Active3 beds 2 baths1,501 sq. ft.5686 N River Forest Dr, Glendale, WI 53209
MLS# 1943367Listed by: SHOREWEST REALTORS, INC. $339,000Pending3 beds 2 baths1,665 sq. ft.
$339,000Pending3 beds 2 baths1,665 sq. ft.723 W Riverview DRIVE, Glendale, WI 53209
MLS# 1940898Listed by: KELLER WILLIAMS REALTY-MILWAUKEE NORTH SHORE $374,900Active4 beds 3 baths2,163 sq. ft.
$374,900Active4 beds 3 baths2,163 sq. ft.1334 W Paradise Ct, Glendale, WI 53209
MLS# 1942835Listed by: KELLER WILLIAMS REALTY-MILWAUKEE NORTH SHORE
