6101 N Alberta LANE, Glendale, WI 53217
Local realty services provided by:Better Homes and Gardens Real Estate Special Properties
Listed by: highmark real estate - jay schmidt group*
Office: keller williams realty-milwaukee north shore
MLS#:1938754
Source:Metro MLS
6101 N Alberta LANE,Glendale, WI 53217
$439,900
- 3 Beds
- 3 Baths
- 2,015 sq. ft.
- Single family
- Pending
Price summary
- Price:$439,900
- Price per sq. ft.:$218.31
About this home
Charming and well maintained brick Cape Cod with excellent flow and spacious rooms. Private main floor primary w/ renovated ensuite bathroom and laundry. The extra long living room features lovely hardwood floors and large bay window. Formal dining room with decorative mantle adjacent to eat-in kitchen with loads of cabinets and granite counters. Convenient storage nook near back door for coats and shoes or excellent pantry opportunity. Large 4-season sunroom addition w/ views of backyard. Two very large bedrooms upstairs with renovated full bathroom and tub. This spacious corner lot has beautiful garden beds, patio, and fish pond. 2.5 car attached garage w/ dual entry from backyard or front porch. Lots of lower level space ready for your vision. Roof 2017. A wonderful forever home!
Contact an agent
Home facts
- Year built:1960
- Listing ID #:1938754
- Added:52 day(s) ago
- Updated:December 01, 2025 at 04:35 PM
Rooms and interior
- Bedrooms:3
- Total bathrooms:3
- Full bathrooms:2
- Living area:2,015 sq. ft.
Heating and cooling
- Cooling:Central Air, Forced Air
- Heating:Forced Air, Natural Gas
Structure and exterior
- Year built:1960
- Building area:2,015 sq. ft.
- Lot area:0.43 Acres
Schools
- High school:Nicolet
Utilities
- Water:Municipal Water
- Sewer:Municipal Sewer
Finances and disclosures
- Price:$439,900
- Price per sq. ft.:$218.31
- Tax amount:$7,304 (2024)
New listings near 6101 N Alberta LANE
- New
 $449,900Active3 beds 3 baths2,227 sq. ft.
$449,900Active3 beds 3 baths2,227 sq. ft.7525 N Redwood Rd, Glendale, WI 53209
MLS# 1944048Listed by: ABUNDANCE REAL ESTATE - New
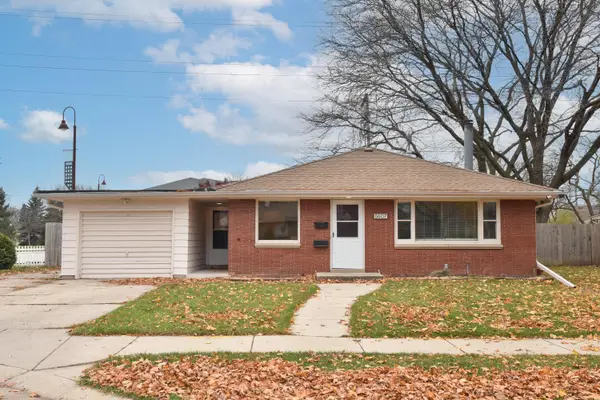 $284,900Active3 beds 2 baths1,709 sq. ft.
$284,900Active3 beds 2 baths1,709 sq. ft.5607 N Argyle Ave, Glendale, WI 53209
MLS# 1943855Listed by: REALTY EXECUTIVES INTEGRITY~BROOKFIELD - New
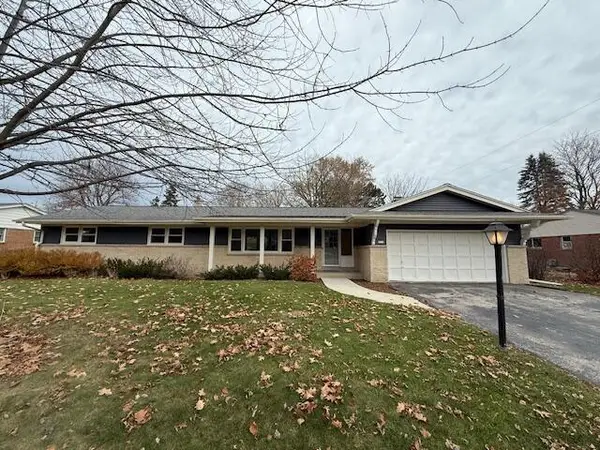 $449,900Active4 beds 2 baths1,818 sq. ft.
$449,900Active4 beds 2 baths1,818 sq. ft.6936 N Braeburn Ln, Glendale, WI 53209
MLS# 1943765Listed by: MKE REALTY GROUP LLC - New
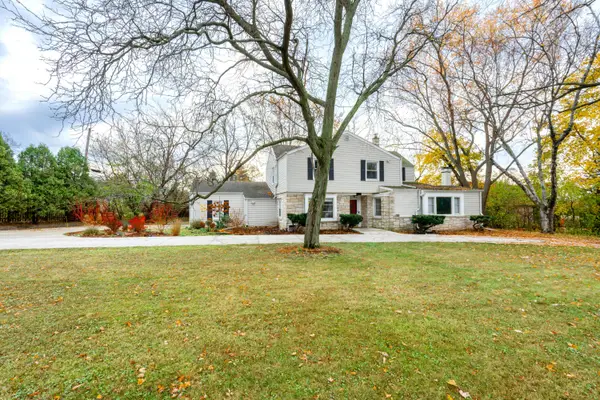 $490,000Active5 beds 3 baths2,457 sq. ft.
$490,000Active5 beds 3 baths2,457 sq. ft.101 E Clovernook Ln, Glendale, WI 53217
MLS# 1943689Listed by: EXP REALTY, LLC~MKE - New
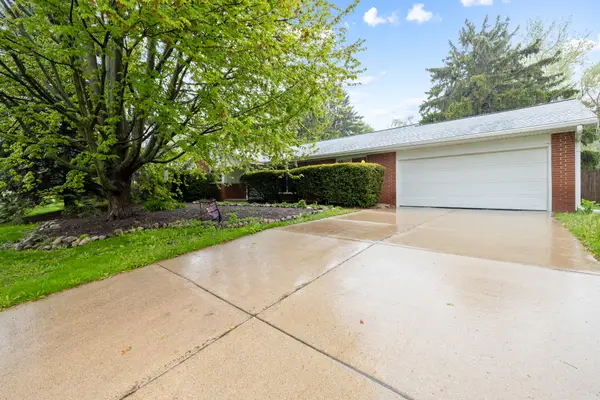 $399,500Active3 beds 2 baths1,635 sq. ft.
$399,500Active3 beds 2 baths1,635 sq. ft.1001 Fairfield Ct, Glendale, WI 53217
MLS# 1943617Listed by: HOMESTEAD ADVISORS - Open Sat, 11am to 12:30pmNew
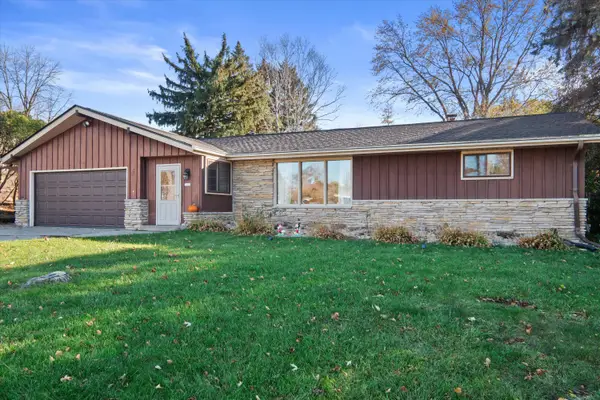 $398,900Active3 beds 2 baths3,444 sq. ft.
$398,900Active3 beds 2 baths3,444 sq. ft.3105 W Valanna Ct, Glendale, WI 53209
MLS# 1943538Listed by: LANNON STONE REALTY LLC  $259,900Pending2 beds 2 baths1,246 sq. ft.
$259,900Pending2 beds 2 baths1,246 sq. ft.1600 W Green Tree Rd, Glendale, WI 53209
MLS# 1943462Listed by: COLDWELL BANKER REALTY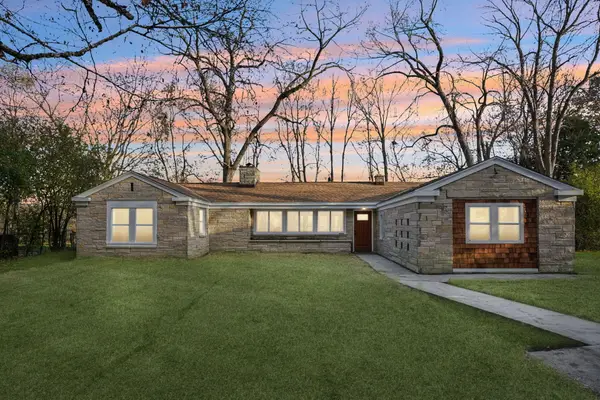 $424,900Active3 beds 2 baths1,501 sq. ft.
$424,900Active3 beds 2 baths1,501 sq. ft.5686 N River Forest Dr, Glendale, WI 53209
MLS# 1943367Listed by: SHOREWEST REALTORS, INC. $374,900Active4 beds 3 baths2,163 sq. ft.
$374,900Active4 beds 3 baths2,163 sq. ft.1334 W Paradise Ct, Glendale, WI 53209
MLS# 1942835Listed by: KELLER WILLIAMS REALTY-MILWAUKEE NORTH SHORE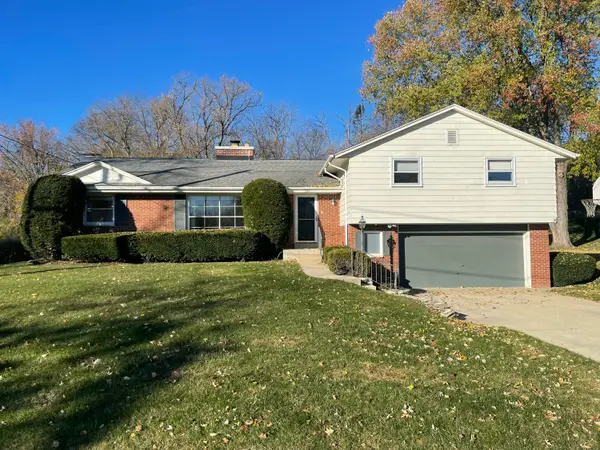 $395,000Pending4 beds 3 baths1,778 sq. ft.
$395,000Pending4 beds 3 baths1,778 sq. ft.7425 N Redwood Rd, Glendale, WI 53209
MLS# 1942473Listed by: COLDWELL BANKER REALTY
