1100 Michaelson Street, Hudson, WI 54016
Local realty services provided by:Better Homes and Gardens Real Estate Power Realty
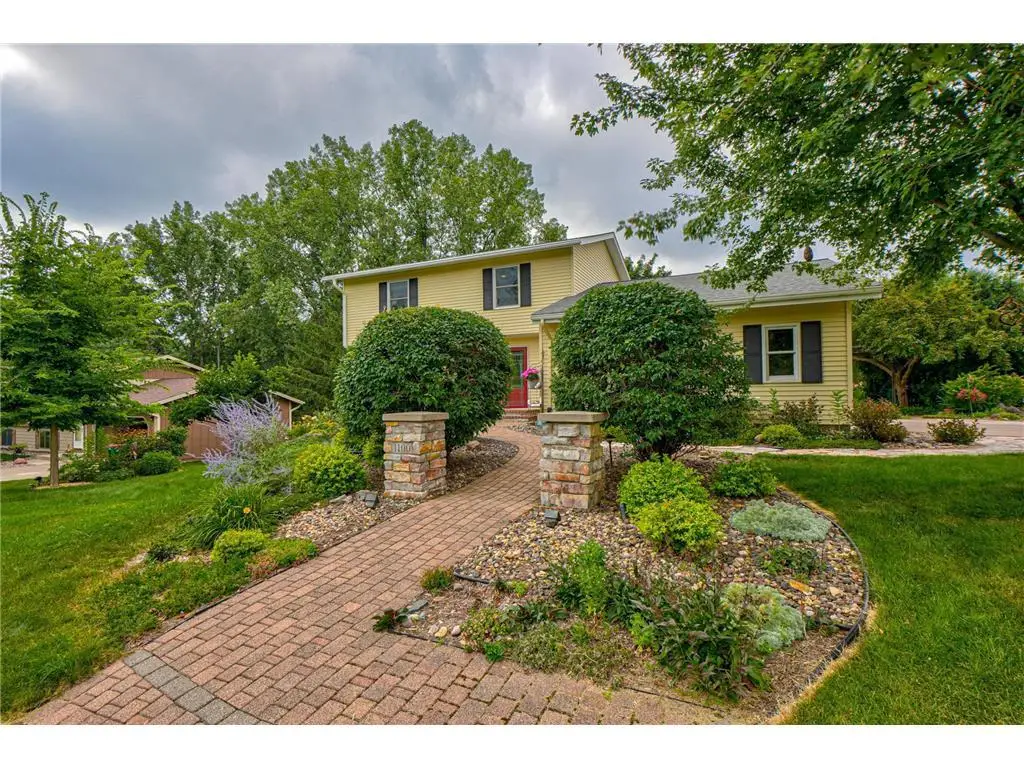
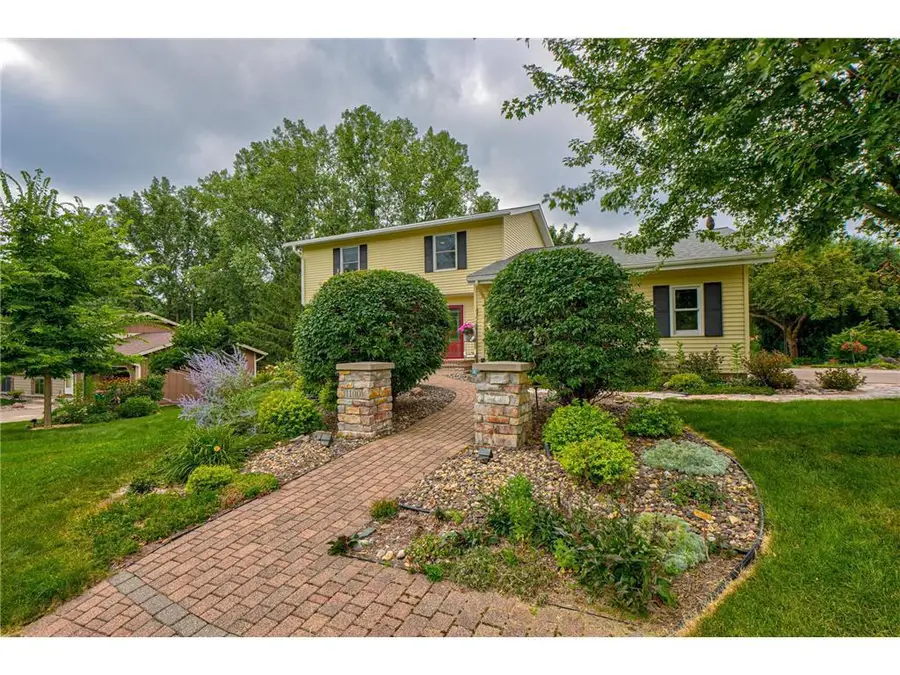

Listed by:toot penovich
Office:realty one group simplified
MLS#:6770154
Source:Metro MLS
1100 Michaelson Street,Hudson, WI 54016
$475,000
- 3 Beds
- 3 Baths
- 2,056 sq. ft.
- Single family
- Active
Price summary
- Price:$475,000
- Price per sq. ft.:$231.03
About this home
This 3-bedroom, 3-bath beauty sits on a peaceful corner lot next to Eagle Woods Park. Inside, you?ll love the light-filled spaces, completely renovated kitchen with maple floor-to-ceiling cabinets, pull-out shelves, and soft-close doors, custom woodwork, renovated studio/office with custom floor-to-ceiling cabinetry and countertops that can be adaptable as a formal dining or living room. The second-floor carpet was replaced in March 2025, all bathrooms updated with porcelain tile, new Kohler Extra Tall toilets, ADA-compliant grab bars, two walk-in showers for added accessibility, plus a brand-new HVAC system(central air, furnace, and compressor). The finished lower level offers a walkout, new 2023 bathroom, workshop, and extra living space for guests or hobbies. The weber gas grill, on the deck, is connected to the house gas line with an eletric push start run by AA batteries. The garage features epoxy floors and newer insulated garage door. You will appreciate the newer roof with top-of-the-line shingles (2018), durable steel siding, and Marvin Infinity fiberglass double-hung windows for energy efficiency and peace of mind. Outside, a stunning stone patio, Frank Lloyd Wright?inspired trellis, and charming shed set the stage for relaxing evenings. The fabulous low-maintenance perennial gardens give year-round color with minimal upkeep, while a stone fountain and art panels add a touch of magic. And speaking of birds, more than 100 different types of birds have been documented on this property!! The property even received voluntary wildlife habitat and bird habitat status. Imagine waking up in a home where parks, trails, and river views are just steps away you're only three blocks from the elementary school, and historic downtown Hudson?s fine restaurants, quaint shops, and festivals and the scenic St. Croix River are only minutes from your door. Homes like this don?t come along often especially in this location. Schedule your showing for this gem today
Contact an agent
Home facts
- Year built:1985
- Listing Id #:6770154
- Added:3 day(s) ago
- Updated:August 14, 2025 at 03:22 PM
Rooms and interior
- Bedrooms:3
- Total bathrooms:3
- Living area:2,056 sq. ft.
Heating and cooling
- Cooling:Air Exchange System, Central Air, Forced Air
- Heating:Forced Air, Natural Gas
Structure and exterior
- Roof:Shingle
- Year built:1985
- Building area:2,056 sq. ft.
- Lot area:0.31 Acres
Utilities
- Water:Municipal Water
- Sewer:Municipal Sewer
Finances and disclosures
- Price:$475,000
- Price per sq. ft.:$231.03
- Tax amount:$4,895 (2024)
New listings near 1100 Michaelson Street
- New
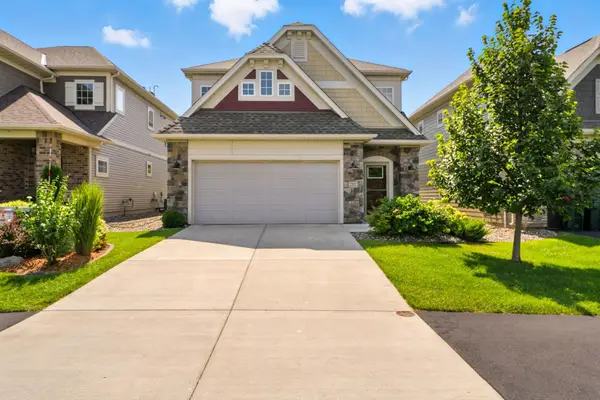 $485,000Active3 beds 3 baths1,125 sq. ft.
$485,000Active3 beds 3 baths1,125 sq. ft.2302 Hillcrest Drive, Hudson, WI 54016
MLS# 6770412Listed by: EDINA REALTY, INC. - Coming SoonOpen Sun, 11am to 1pm
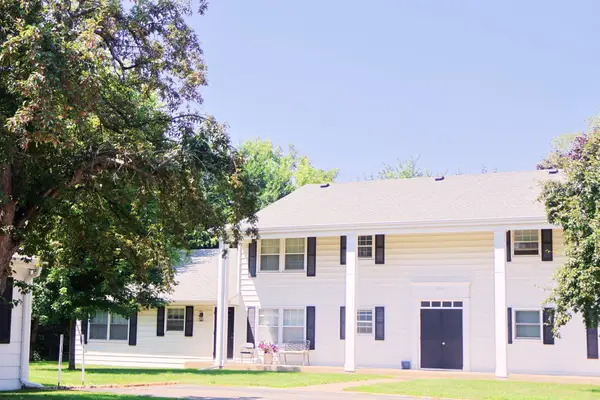 $169,000Coming Soon2 beds 1 baths
$169,000Coming Soon2 beds 1 baths735 11th Street S #5, Hudson, WI 54016
MLS# 6771788Listed by: NORTH COAST REALTY - New
 $330,000Active3 beds 2 baths1,548 sq. ft.
$330,000Active3 beds 2 baths1,548 sq. ft.921 Meadowood Lane #1, Hudson, WI 54016
MLS# 6770806Listed by: COMPASS - New
 $165,000Active3.05 Acres
$165,000Active3.05 AcresXXX Lot 10 Bispen Street, Saint Joseph Twp, WI 54016
MLS# 6772297Listed by: EXP REALTY - New
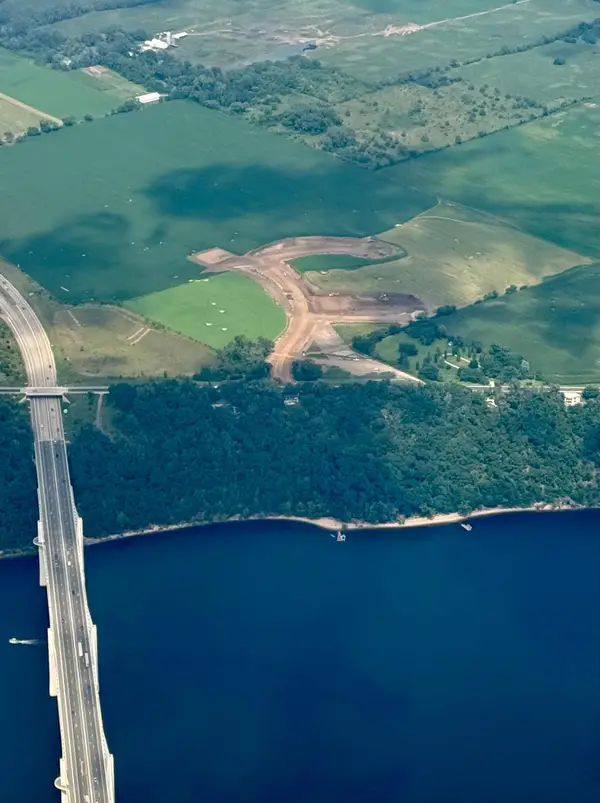 $150,000Active3.59 Acres
$150,000Active3.59 AcresXXX Lot 1 Bispen Street, Saint Joseph Twp, WI 54016
MLS# 6772300Listed by: EXP REALTY - New
 $155,000Active3.01 Acres
$155,000Active3.01 AcresXXX Lot 8 Bispen Street, Saint Joseph Twp, WI 54016
MLS# 6772299Listed by: EXP REALTY - New
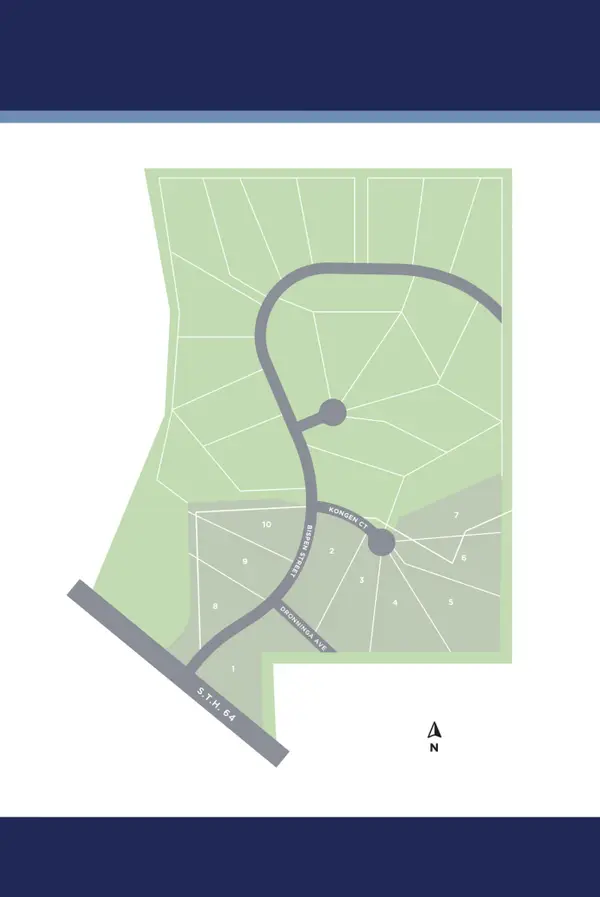 $170,000Active3.27 Acres
$170,000Active3.27 AcresXXX Lot 2 Kongen Court, Saint Joseph Twp, WI 54016
MLS# 6772301Listed by: EXP REALTY - New
 $175,000Active3.01 Acres
$175,000Active3.01 AcresXXX Lot 3 Kongen Court, Saint Joseph Twp, WI 54016
MLS# 6772304Listed by: EXP REALTY - New
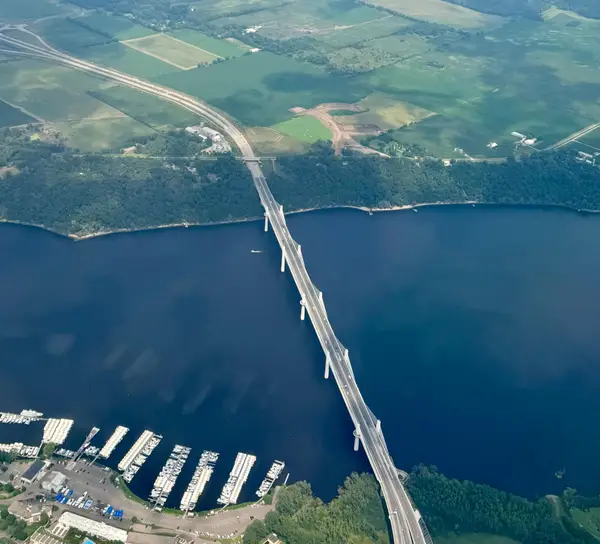 $190,000Active3.69 Acres
$190,000Active3.69 AcresXXX Lot 5 Kongen Court, Saint Joseph Twp, WI 54016
MLS# 6772305Listed by: EXP REALTY - New
 $185,000Active3.02 Acres
$185,000Active3.02 AcresXXX Lot 6 Kongen Court, Saint Joseph Twp, WI 54016
MLS# 6772306Listed by: EXP REALTY

