345 Lindsay Road, Hudson, WI 54016
Local realty services provided by:Better Homes and Gardens Real Estate Advantage One

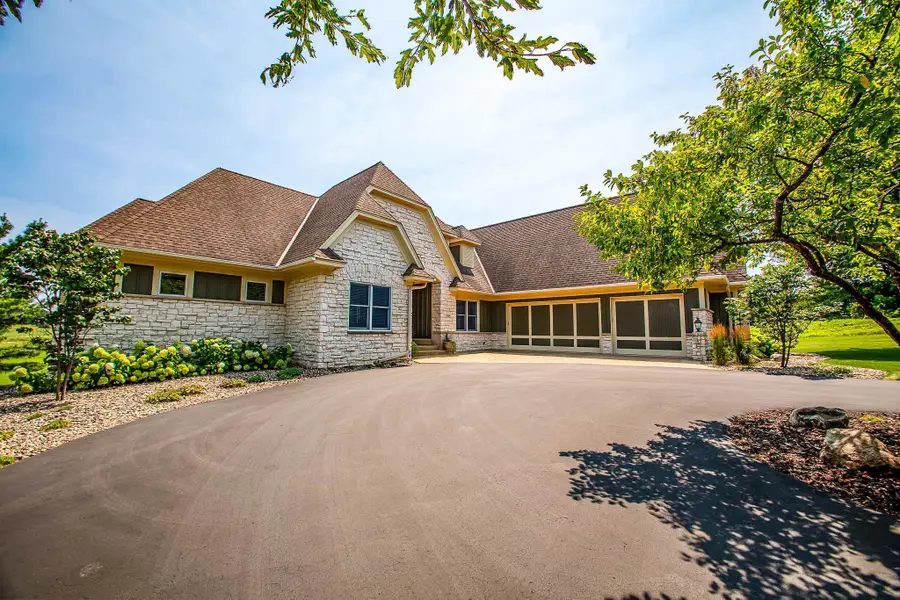
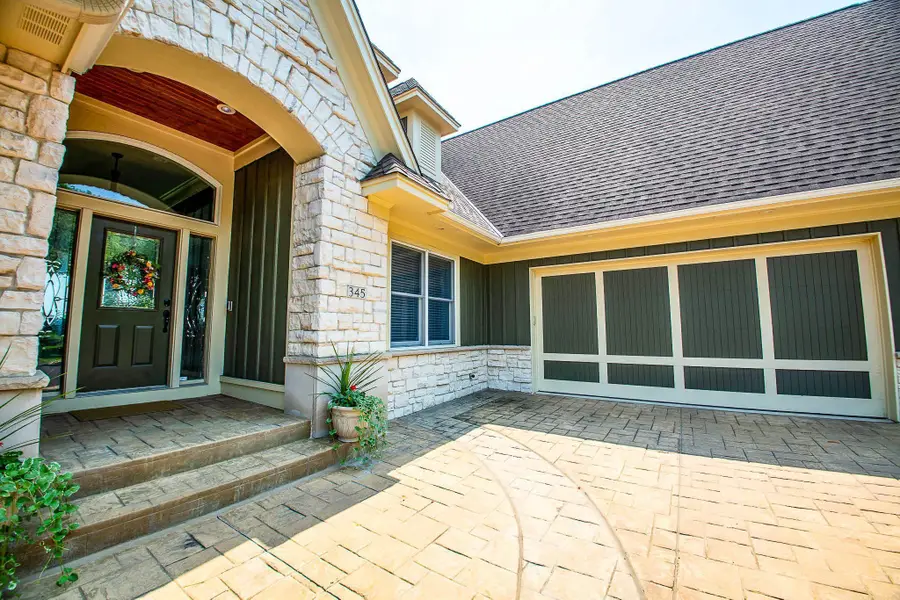
345 Lindsay Road,Hudson, WI 54016
$1,195,000
- 4 Beds
- 4 Baths
- 4,622 sq. ft.
- Single family
- Active
Listed by:brian raney
Office:homeavenue inc
MLS#:6767751
Source:ND_FMAAR
Price summary
- Price:$1,195,000
- Price per sq. ft.:$258.55
About this home
Stunning One-Level Walkout Home with Unmatched Golf Course Views. Welcome to this beautifully designed custom-built home by Derrick Construction, perfectly situated on a sprawling 1.7-acre lot with panoramic views of the 16th, 17th, and 18th holes of Troy Burne Golf Course. Enjoy luxury, privacy, and community in one of the most sought-after neighborhoods in the area. Inside, you'll find floor to ceiling windows as soon as you walk in with beautiful views of the golf course. There is an elegant open layout with high-end finishes throughout. The main level features a formal dining room with a walk-through butler’s pantry, a gourmet kitchen with a large walk-in pantry, and a four-season porch that opens to a spacious deck—partially covered—overlooking the scenic golf course. A large main-floor office with French doors offers a private space for work or study. The main-floor primary suite is a true retreat, complete with a spa-like en suite bath and separate his-and-her walk-in closets. Also on the main floor is a laundry room, and convenient mudroom entry from the attached 3-car garage, with upgraded stylish epoxy flooring. The lower level is made for entertaining with a spacious family room featuring a floor-to-ceiling stone fireplace, a game room, and a wet bar adorned with beautiful live-edge countertop. Three additional bedrooms on this level include a guest suite with a private bath and a Jack-and-Jill set-up for the remaining two. Recent upgrades include a total landscaping transformation in 2024, further enhancing the curb appeal and outdoor living experience. Residents of this exclusive community enjoy access to a 10-acre private park with walking trails, pickleball, basketball, soccer fields, playgrounds, and breathtaking views of the St. Croix River Valley. The neighborhood also features a clubhouse and event center, with community gatherings like the annual HOA picnic bringing neighbors together.
Contact an agent
Home facts
- Year built:2000
- Listing Id #:6767751
- Added:1 day(s) ago
- Updated:August 09, 2025 at 03:17 PM
Rooms and interior
- Bedrooms:4
- Total bathrooms:4
- Full bathrooms:2
- Half bathrooms:1
- Living area:4,622 sq. ft.
Heating and cooling
- Cooling:Central Air
- Heating:Forced Air
Structure and exterior
- Year built:2000
- Building area:4,622 sq. ft.
- Lot area:1.69 Acres
Utilities
- Water:Well
- Sewer:Tank with Drainage Field
Finances and disclosures
- Price:$1,195,000
- Price per sq. ft.:$258.55
- Tax amount:$9,383
New listings near 345 Lindsay Road
- New
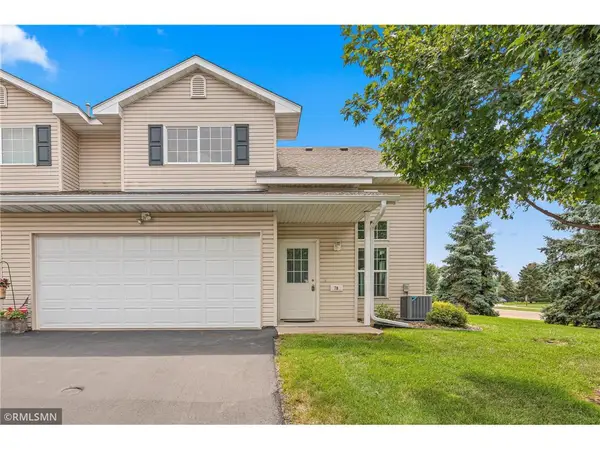 $269,000Active2 beds 2 baths1,170 sq. ft.
$269,000Active2 beds 2 baths1,170 sq. ft.78 Bridgewater Trail, Hudson, WI 54016
MLS# 6763471Listed by: APPLEGATE INC - New
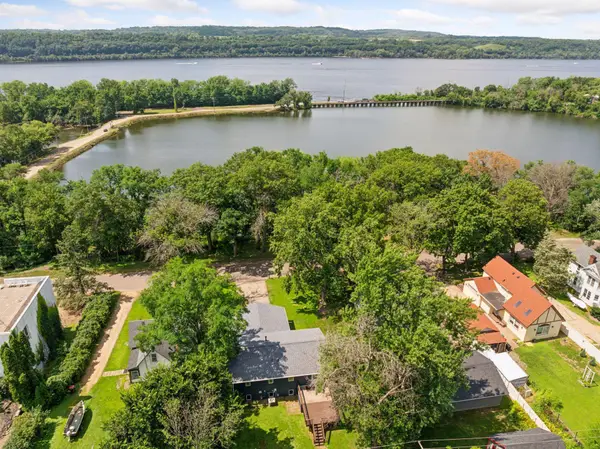 $435,000Active5 beds 2 baths2,084 sq. ft.
$435,000Active5 beds 2 baths2,084 sq. ft.106 1/2 North Street, Hudson, WI 54016
MLS# 6769506Listed by: KELLER WILLIAMS PREMIER REALTY - Coming SoonOpen Sat, 10am to 12pm
 $1,175,000Coming Soon5 beds 4 baths
$1,175,000Coming Soon5 beds 4 baths425 Jack Pine Drive, Hudson, WI 54016
MLS# 6752691Listed by: DURHAM EXECUTIVE GROUP - New
 $260,000Active2 beds 2 baths1,622 sq. ft.
$260,000Active2 beds 2 baths1,622 sq. ft.511 Laurel Avenue, Hudson, WI 54016
MLS# 6761106Listed by: REALTY ONE GROUP SIMPLIFIED - Open Sat, 4 to 6pmNew
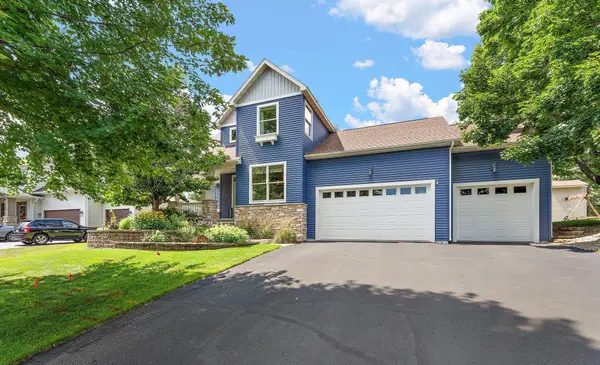 $550,000Active4 beds 4 baths3,640 sq. ft.
$550,000Active4 beds 4 baths3,640 sq. ft.613 Diamond Drive, Hudson, WI 54016
MLS# 6766346Listed by: KELLER WILLIAMS PREMIER REALTY - Coming Soon
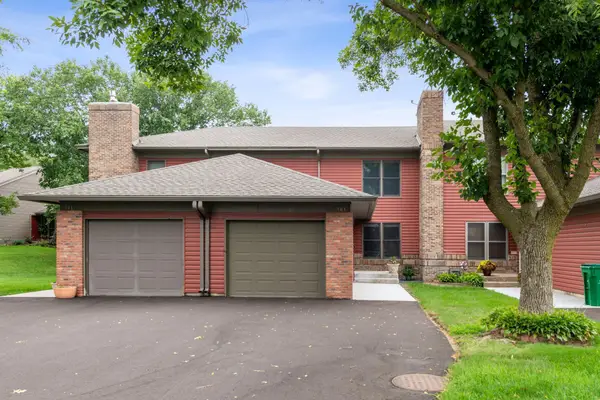 $285,000Coming Soon2 beds 2 baths
$285,000Coming Soon2 beds 2 baths503 Hunter Hill Road, Hudson, WI 54016
MLS# 6767352Listed by: WESTCONSIN REALTY LLC - Coming SoonOpen Wed, 5 to 7pm
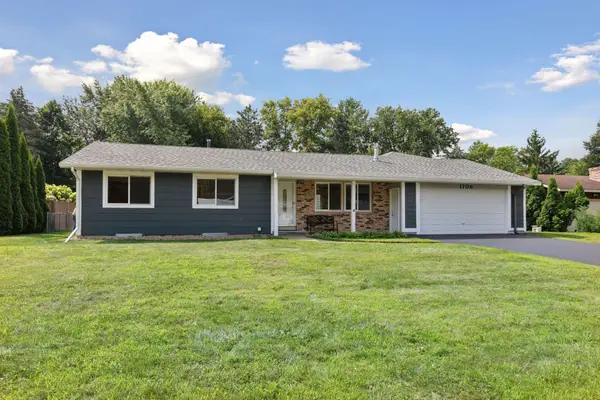 $437,500Coming Soon3 beds 2 baths
$437,500Coming Soon3 beds 2 baths1706 Chestnut Drive, Hudson, WI 54016
MLS# 6759635Listed by: CENTURY 21 AFFILIATED* - Open Sat, 11am to 1pmNew
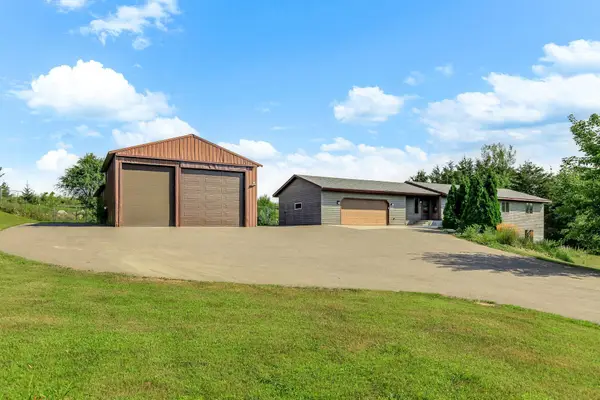 $550,000Active3 beds 3 baths3,375 sq. ft.
$550,000Active3 beds 3 baths3,375 sq. ft.776 Kaly Road, Hudson, WI 54016
MLS# 6768989Listed by: KRIS LINDAHL REAL ESTATE - New
 $550,000Active1 beds 2 baths1,028 sq. ft.
$550,000Active1 beds 2 baths1,028 sq. ft.517 2nd Street #303, Hudson, WI 54016
MLS# 6768178Listed by: KELLER WILLIAMS PREFERRED RLTY
