526 Spruce Drive, Hudson, WI 54016
Local realty services provided by:Better Homes and Gardens Real Estate Advantage One
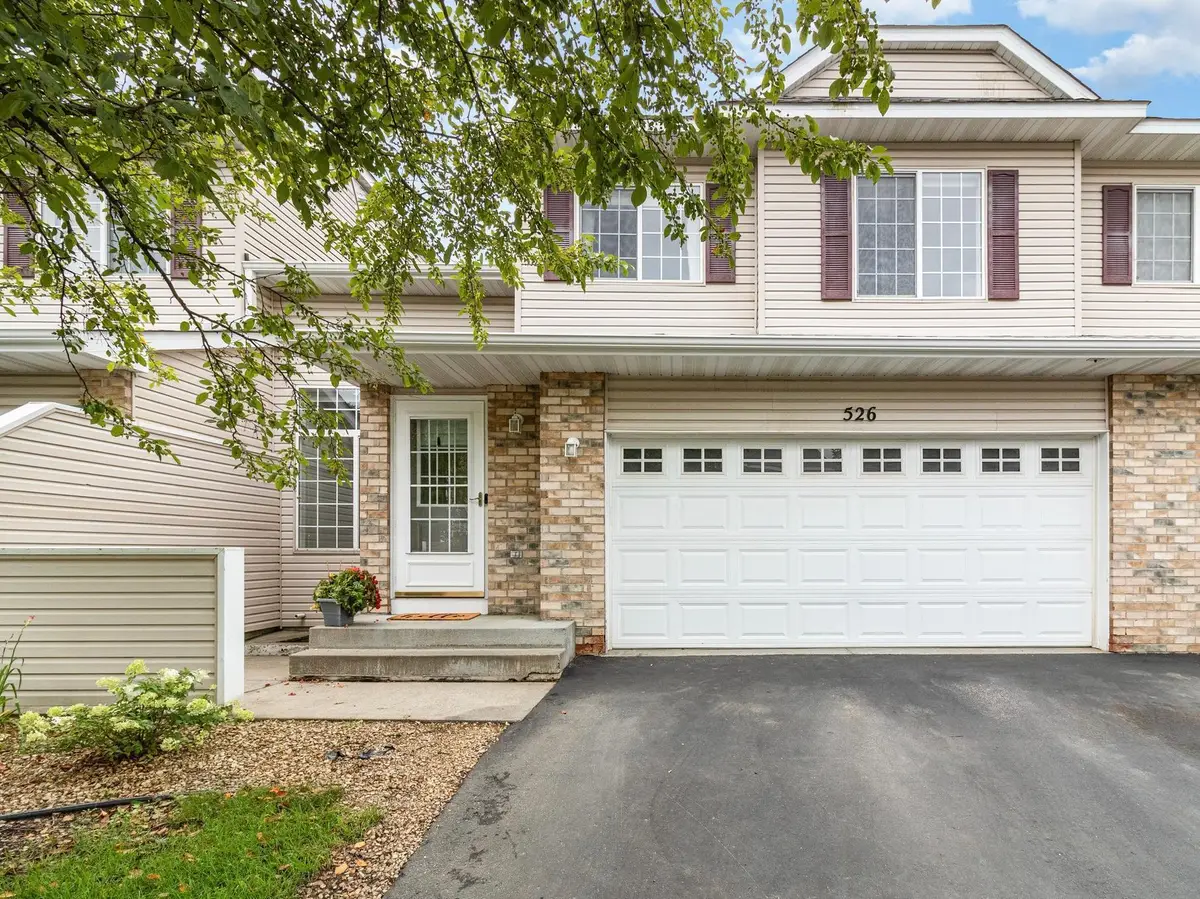
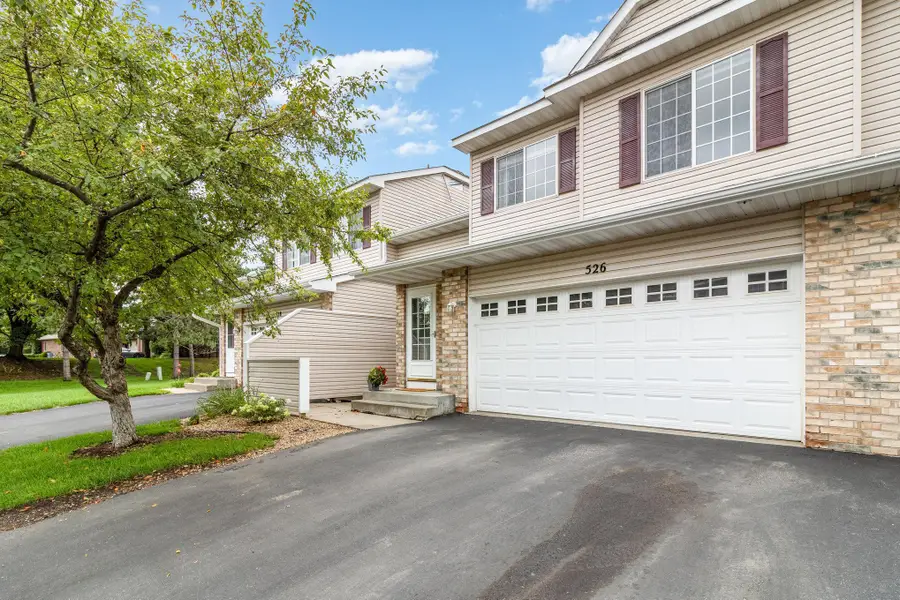
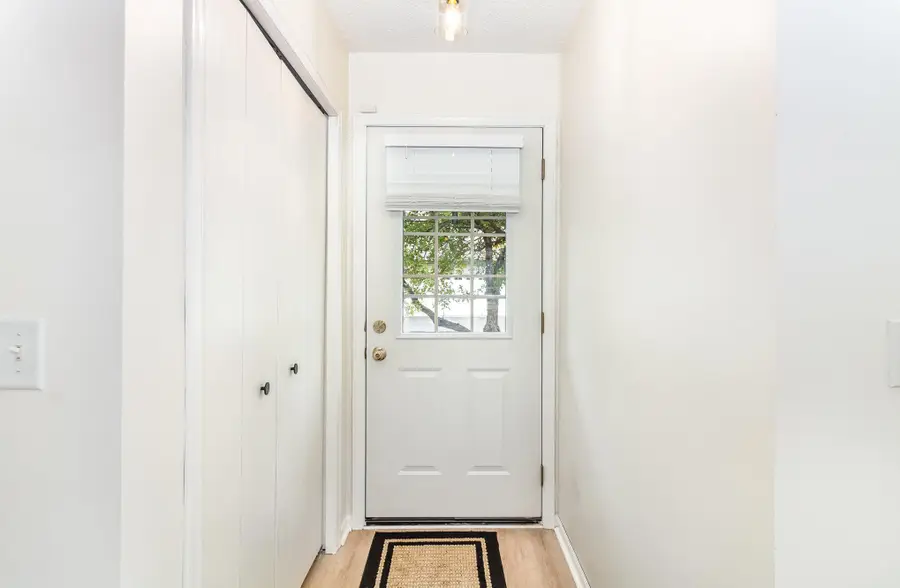
526 Spruce Drive,Hudson, WI 54016
$325,000
- 3 Beds
- 3 Baths
- 1,893 sq. ft.
- Single family
- Pending
Upcoming open houses
- Sat, Aug 2311:00 am - 01:00 pm
- Sun, Aug 2403:00 pm - 05:00 pm
Listed by:kris s jensen
Office:keller williams premier realty
MLS#:6774202
Source:ND_FMAAR
Price summary
- Price:$325,000
- Price per sq. ft.:$171.69
- Monthly HOA dues:$271
About this home
Welcome to 526 Spruce Drive in Hudson — a beautifully updated townhome that combines modern style, flexible living spaces, and the undeniable charm of one of the St. Croix Valley’s most sought-after communities.
This conveniently located home has been thoughtfully refreshed with new LVP flooring on the main level, stylish light fixtures, fresh paint, and an open-concept layout perfect for everyday living or entertaining. The kitchen shines with a brand-new stainless steel appliance package — including a fridge, microwave, and stove that have never been used. Just off the kitchen, step onto the freshly re-stained and sealed deck, the perfect spot to relax on summer evenings.
The upper level features two bedrooms, plus a bright, open loft with a cozy gas fireplace. The spacious primary suite offers a large walk-in closet and convenient access to the walk-through bath with double vanity, jetted tub, and separate walk-in shower. The lower level provides even more versatility with a finished room featuring an egress window — ideal as a third bedroom, office, or media room — along with a recreation area, 3/4 bath and laundry. Throughout the home, abundant storage ensures everything has its place. Additional highlights include a main-level powder room, two-car garage, and thoughtful modern finishes throughout that make this home truly move-in ready.
Beyond the front door, Hudson welcomes you with its small-town charm and big-city convenience. Explore the vibrant downtown filled with local shops, cafes, and fantastic restaurants, or take a stroll along the scenic St. Croix River. With quick access to I-94, you’re just minutes from Woodbury and a short drive to St. Paul and Minneapolis — making commuting or a night out effortless.
Don’t miss this opportunity to own a stylish, updated townhome in a location where convenience meets Historic Hudson charm!
Contact an agent
Home facts
- Year built:2003
- Listing Id #:6774202
- Added:1 day(s) ago
- Updated:August 22, 2025 at 05:46 PM
Rooms and interior
- Bedrooms:3
- Total bathrooms:3
- Full bathrooms:1
- Half bathrooms:1
- Living area:1,893 sq. ft.
Heating and cooling
- Cooling:Central Air
- Heating:Forced Air
Structure and exterior
- Year built:2003
- Building area:1,893 sq. ft.
- Lot area:0.04 Acres
Utilities
- Water:City Water/Connected
- Sewer:City Sewer/Connected
Finances and disclosures
- Price:$325,000
- Price per sq. ft.:$171.69
- Tax amount:$3,534
New listings near 526 Spruce Drive
- Open Sat, 11am to 12:30pmNew
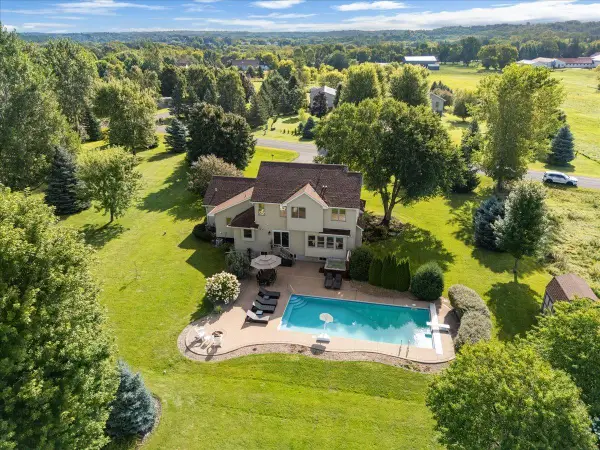 $699,900Active4 beds 4 baths2,814 sq. ft.
$699,900Active4 beds 4 baths2,814 sq. ft.960 Fraser Lane, Hudson, WI 54016
MLS# 6775837Listed by: EXP REALTY, LLC - Coming Soon
 $780,000Coming Soon4 beds 3 baths
$780,000Coming Soon4 beds 3 baths1302 4th Street, Hudson, WI 54016
MLS# 6773925Listed by: REALTY ONE GROUP SIMPLIFIED - Open Sat, 11am to 1pmNew
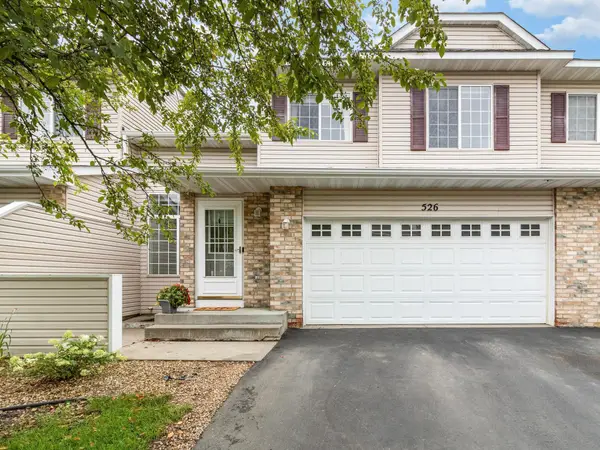 $325,000Active3 beds 3 baths1,835 sq. ft.
$325,000Active3 beds 3 baths1,835 sq. ft.526 Spruce Drive, Hudson, WI 54016
MLS# 6774202Listed by: KELLER WILLIAMS PREMIER REALTY - New
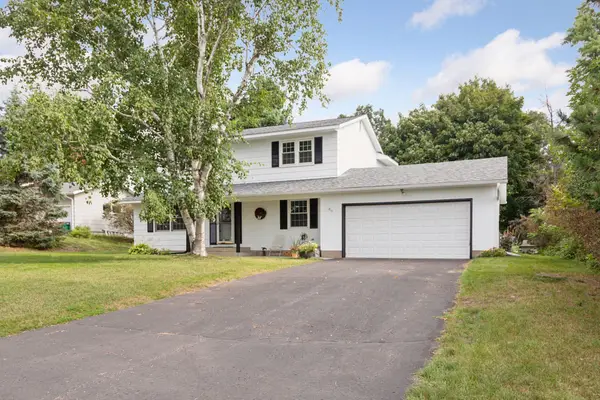 $415,000Active4 beds 2 baths1,888 sq. ft.
$415,000Active4 beds 2 baths1,888 sq. ft.1415 Frear Street, Hudson, WI 54016
MLS# 6757181Listed by: CENTURY 21 AFFILIATED* - New
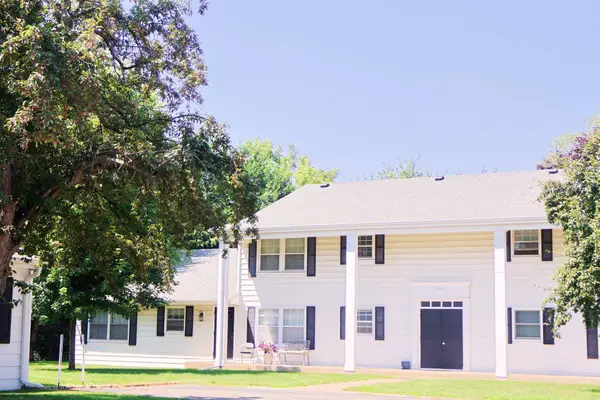 $169,000Active2 beds 1 baths840 sq. ft.
$169,000Active2 beds 1 baths840 sq. ft.735 11th Street S #5, Hudson, WI 54016
MLS# 6771788Listed by: NORTH COAST REALTY - Open Sat, 11am to 12:30pmNew
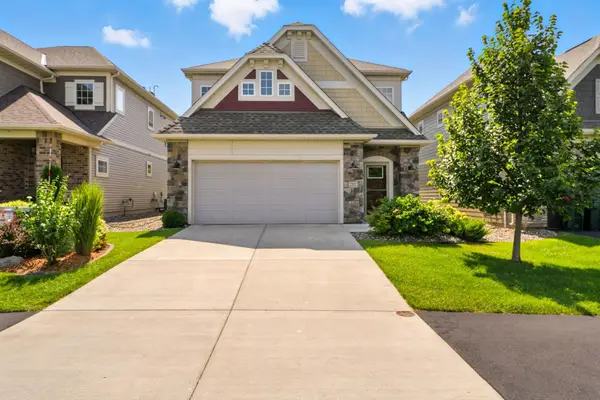 $485,000Active3 beds 3 baths1,975 sq. ft.
$485,000Active3 beds 3 baths1,975 sq. ft.2302 Hillcrest Drive, Hudson, WI 54016
MLS# 6770412Listed by: EDINA REALTY, INC. - New
 $169,000Active2 beds 1 baths840 sq. ft.
$169,000Active2 beds 1 baths840 sq. ft.735 11th Street S #5, Hudson, WI 54016
MLS# 6771788Listed by: NORTH COAST REALTY - New
 $330,000Active3 beds 2 baths1,548 sq. ft.
$330,000Active3 beds 2 baths1,548 sq. ft.921 Meadowood Lane #1, Hudson, WI 54016
MLS# 6770806Listed by: COMPASS - New
 $165,000Active3.05 Acres
$165,000Active3.05 AcresXXX Lot 10 Bispen Street, Saint Joseph Twp, WI 54016
MLS# 6772297Listed by: EXP REALTY

