1118 N Pontiac Drive, Janesville, WI 53545
Local realty services provided by:Better Homes and Gardens Real Estate Special Properties
1118 N Pontiac Drive,Janesville, WI 53545
$315,000
- 3 Beds
- 3 Baths
- 2,723 sq. ft.
- Single family
- Active
Upcoming open houses
- Thu, Oct 2304:00 pm - 05:30 pm
- Sat, Oct 2512:00 pm - 02:00 pm
- Sun, Oct 2602:00 pm - 04:00 pm
Listed by:dawn radke
Office:keller williams realty signature
MLS#:2011057
Source:WI_WIREX_SCW
Price summary
- Price:$315,000
- Price per sq. ft.:$115.68
About this home
Charming 3-bedroom, 2.5-bath ranch with great bones and endless potential! This meticulously maintained home features original hardwood floors under the bedrooms carpet and solid craftsmanship throughout. The spacious kitchen offers Corian countertops and plenty of cabinet space, while the cozy dining area opens to a gorgeous sunroom perfect for relaxing or entertaining. The finished basement provides even more living space, including a family room with an electric fireplace and a large rec room area. Enjoy the convenience of a whole-house central vac system and a heated 2-car garage. Step outside to a peaceful backyard that backs up to Claremont Park, complete with a small storage shed, patio, and deck. With a few updates, this solid, well-built home could truly shine!
Contact an agent
Home facts
- Year built:1964
- Listing ID #:2011057
- Added:1 day(s) ago
- Updated:October 22, 2025 at 04:10 PM
Rooms and interior
- Bedrooms:3
- Total bathrooms:3
- Full bathrooms:2
- Half bathrooms:1
- Living area:2,723 sq. ft.
Heating and cooling
- Cooling:Central Air, Forced Air, Whole House Fan
- Heating:Electric, Forced Air, Natural Gas
Structure and exterior
- Year built:1964
- Building area:2,723 sq. ft.
- Lot area:0.24 Acres
Schools
- High school:Craig
- Middle school:Marshall
- Elementary school:Monroe
Utilities
- Water:Municipal Water
- Sewer:Municipal Sewer
Finances and disclosures
- Price:$315,000
- Price per sq. ft.:$115.68
- Tax amount:$4,387 (2024)
New listings near 1118 N Pontiac Drive
- New
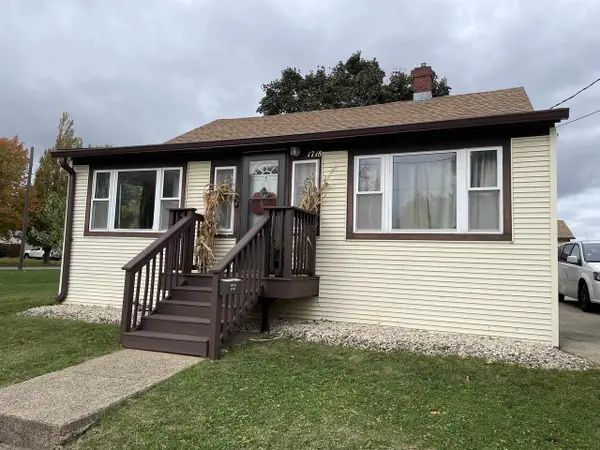 $175,000Active2 beds 1 baths852 sq. ft.
$175,000Active2 beds 1 baths852 sq. ft.1718 Linden Avenue, Janesville, WI 53548
MLS# 2011126Listed by: SHOREWEST, REALTORS - Open Sun, 11am to 2pmNew
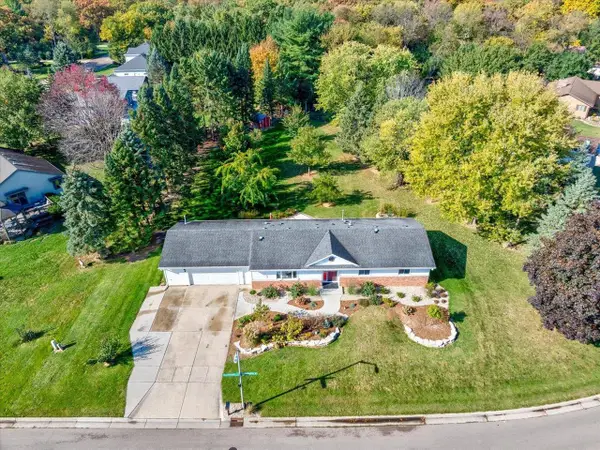 $391,500Active3 beds 3 baths1,450 sq. ft.
$391,500Active3 beds 3 baths1,450 sq. ft.3201 Hemmingway Drive, Janesville, WI 53545
MLS# 2011091Listed by: RESTAINO & ASSOCIATES - New
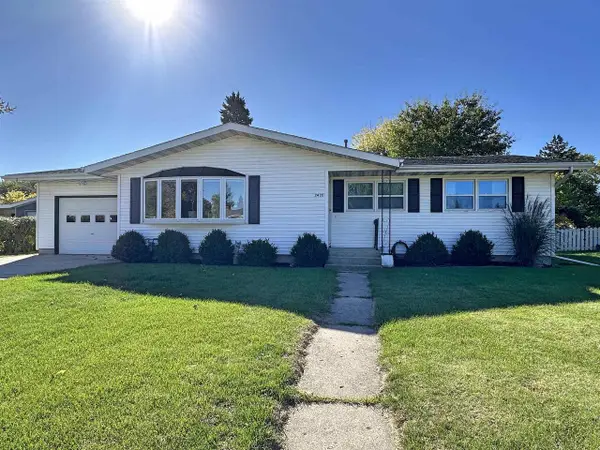 $275,000Active3 beds 1 baths1,232 sq. ft.
$275,000Active3 beds 1 baths1,232 sq. ft.2420 Mt Zion Avenue, Janesville, WI 53545
MLS# 2011052Listed by: BRIGGS REALTY GROUP, INC - New
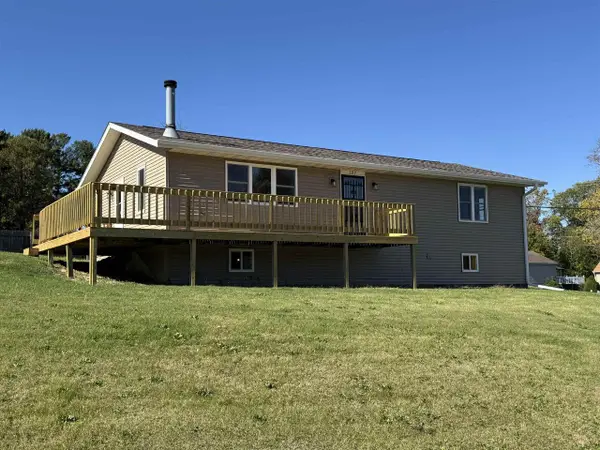 $269,900Active3 beds 1 baths1,248 sq. ft.
$269,900Active3 beds 1 baths1,248 sq. ft.702 S Willard Avenue, Janesville, WI 53548
MLS# 2011065Listed by: CENTURY 21 AFFILIATED - Open Fri, 4:30 to 6pmNew
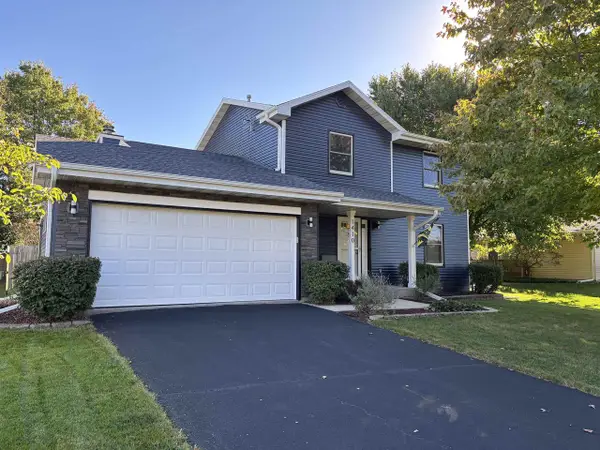 $349,900Active3 beds 4 baths2,510 sq. ft.
$349,900Active3 beds 4 baths2,510 sq. ft.Address Withheld By Seller, Janesville, WI 53546
MLS# 2011044Listed by: COLDWELL BANKER THE REALTY GROUP - New
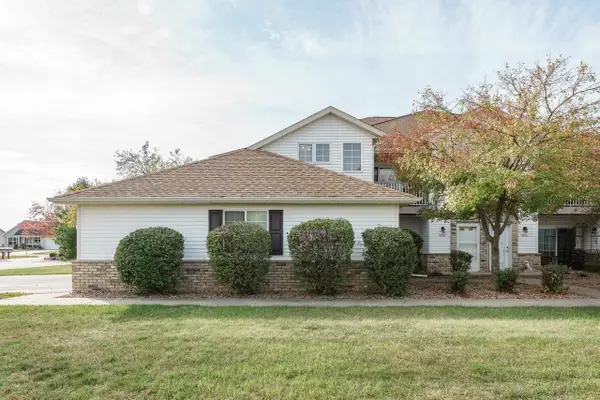 $169,900Active2 beds 1 baths1,230 sq. ft.
$169,900Active2 beds 1 baths1,230 sq. ft.4004 Creekside Drive #25, Janesville, WI 53548
MLS# 2011030Listed by: REALTY EXECUTIVES PREMIER - New
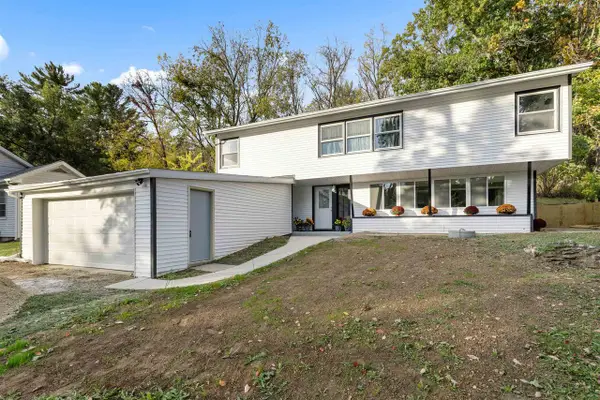 $350,000Active6 beds 2 baths2,388 sq. ft.
$350,000Active6 beds 2 baths2,388 sq. ft.4936 N River Road, Janesville, WI 53545
MLS# 2011007Listed by: KELLER WILLIAMS REALTY SIGNATURE 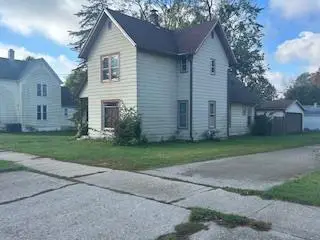 $119,900Pending4 beds 2 baths1,465 sq. ft.
$119,900Pending4 beds 2 baths1,465 sq. ft.439 N Chatham Street, Janesville, WI 53548
MLS# 2010999Listed by: CENTURY 21 AFFILIATED- New
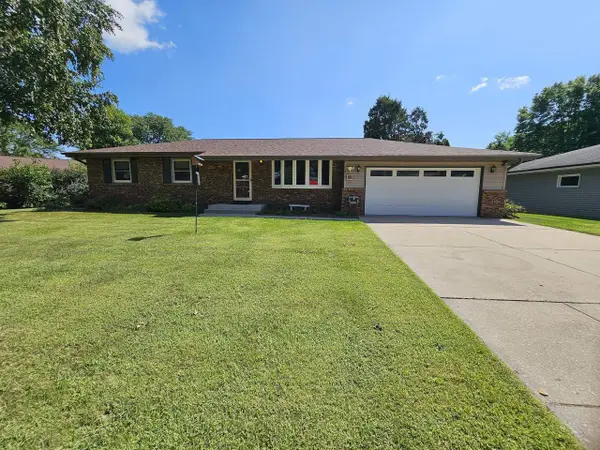 $295,000Active3 beds 2 baths1,950 sq. ft.
$295,000Active3 beds 2 baths1,950 sq. ft.2314 N Claremont Drive, Janesville, WI 53545
MLS# 2010937Listed by: TIM SLACK AUCTION & REALTY, LLC-LANCASTER - New
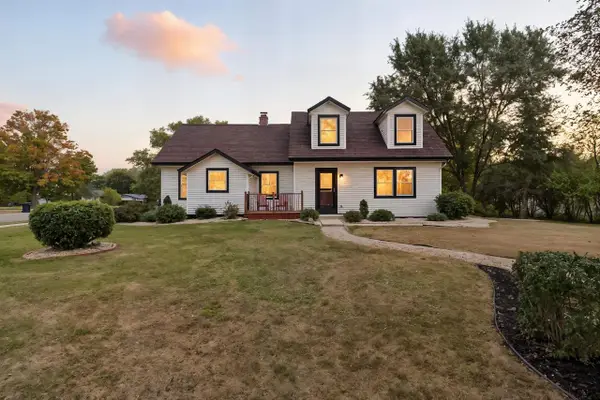 $399,900Active4 beds 2 baths2,383 sq. ft.
$399,900Active4 beds 2 baths2,383 sq. ft.1903 S River Road, Janesville, WI 53546
MLS# 2010938Listed by: FIRST WEBER INC
