3201 Hemmingway Drive, Janesville, WI 53545
Local realty services provided by:Better Homes and Gardens Real Estate Special Properties
Upcoming open houses
- Sun, Oct 2611:00 am - 02:00 pm
Listed by:lisa schuetz
Office:restaino & associates
MLS#:2011091
Source:WI_WIREX_SCW
Price summary
- Price:$391,500
- Price per sq. ft.:$270
About this home
Are you looking for quiet living in an established, country neighborhood close to city amenities? This lovely, updated ranch on the northwest side of Janesville will exceed your needs and is move-in ready. The large yard is a showpiece with thoughtful landscaping. The updated kitchen, living and dining rooms are open concept and there's a main floor laundry. High-quality finishes such as hickory hardwood, wood cabinets, granite and quartz countertops, terrific appliances, smart switches with dimmers and new windows/patio door add value and style. There's not a dark room in the house; it's brightened by five Solar Tubes in bathrooms, hallways, basement stairs and the laundry room. The huge basement has plenty of shelving plus it's ready for finishing to add even more value.
Contact an agent
Home facts
- Year built:1988
- Listing ID #:2011091
- Added:1 day(s) ago
- Updated:October 22, 2025 at 04:10 PM
Rooms and interior
- Bedrooms:3
- Total bathrooms:3
- Full bathrooms:2
- Half bathrooms:1
- Living area:1,450 sq. ft.
Heating and cooling
- Cooling:Forced Air
- Heating:Forced Air, Natural Gas
Structure and exterior
- Year built:1988
- Building area:1,450 sq. ft.
- Lot area:0.59 Acres
Schools
- High school:Parker
- Middle school:Franklin
- Elementary school:Washington
Utilities
- Water:Municipal Water
- Sewer:Municipal Sewer
Finances and disclosures
- Price:$391,500
- Price per sq. ft.:$270
- Tax amount:$4,334 (2024)
New listings near 3201 Hemmingway Drive
- New
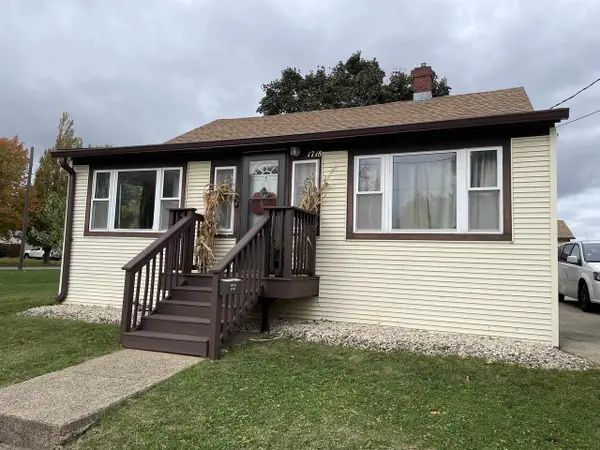 $175,000Active2 beds 1 baths852 sq. ft.
$175,000Active2 beds 1 baths852 sq. ft.1718 Linden Avenue, Janesville, WI 53548
MLS# 2011126Listed by: SHOREWEST, REALTORS - New
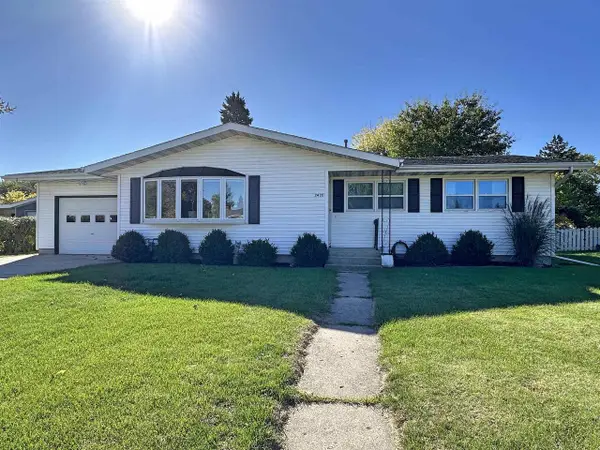 $275,000Active3 beds 1 baths1,232 sq. ft.
$275,000Active3 beds 1 baths1,232 sq. ft.2420 Mt Zion Avenue, Janesville, WI 53545
MLS# 2011052Listed by: BRIGGS REALTY GROUP, INC - New
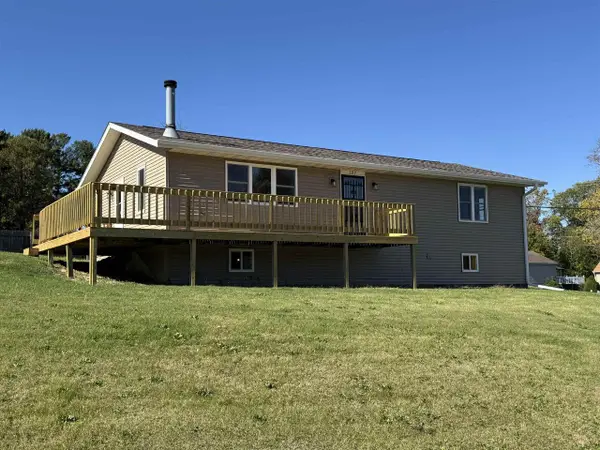 $269,900Active3 beds 1 baths1,248 sq. ft.
$269,900Active3 beds 1 baths1,248 sq. ft.702 S Willard Avenue, Janesville, WI 53548
MLS# 2011065Listed by: CENTURY 21 AFFILIATED - Open Fri, 4:30 to 6pmNew
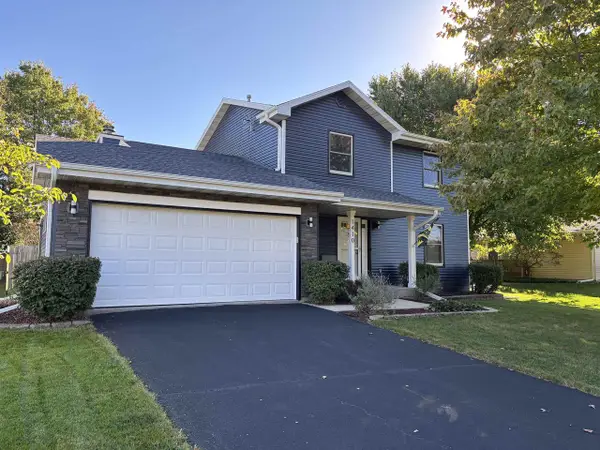 $349,900Active3 beds 4 baths2,510 sq. ft.
$349,900Active3 beds 4 baths2,510 sq. ft.Address Withheld By Seller, Janesville, WI 53546
MLS# 2011044Listed by: COLDWELL BANKER THE REALTY GROUP - Open Thu, 4 to 5:30pmNew
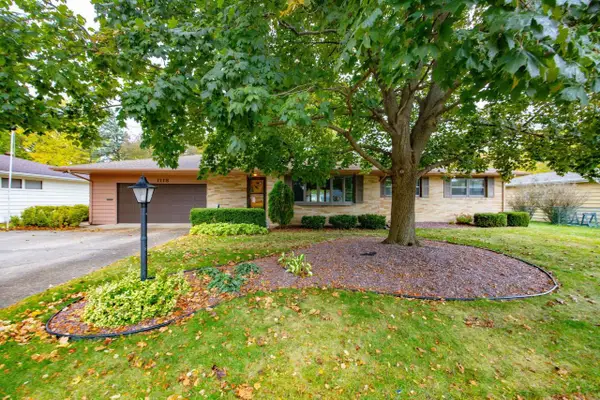 $315,000Active3 beds 3 baths2,723 sq. ft.
$315,000Active3 beds 3 baths2,723 sq. ft.1118 N Pontiac Drive, Janesville, WI 53545
MLS# 2011057Listed by: KELLER WILLIAMS REALTY SIGNATURE - New
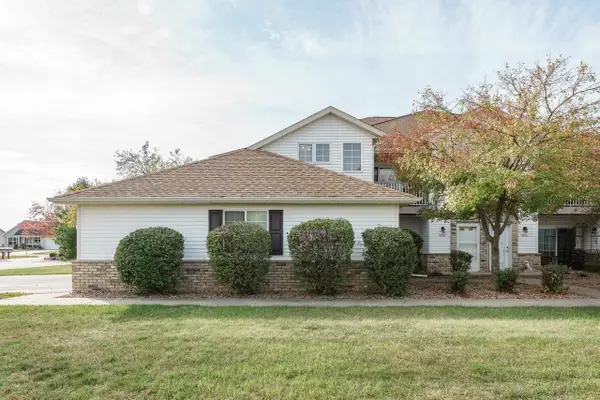 $169,900Active2 beds 1 baths1,230 sq. ft.
$169,900Active2 beds 1 baths1,230 sq. ft.4004 Creekside Drive #25, Janesville, WI 53548
MLS# 2011030Listed by: REALTY EXECUTIVES PREMIER - New
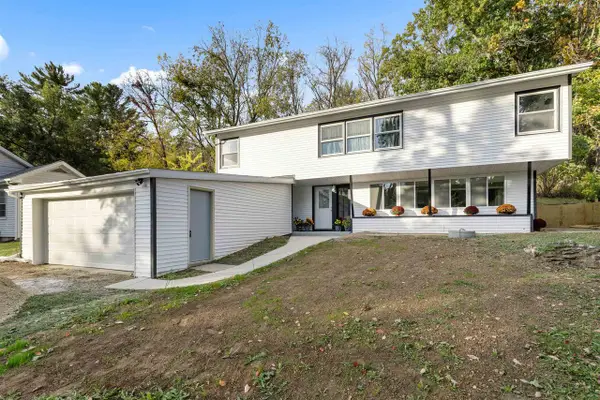 $350,000Active6 beds 2 baths2,388 sq. ft.
$350,000Active6 beds 2 baths2,388 sq. ft.4936 N River Road, Janesville, WI 53545
MLS# 2011007Listed by: KELLER WILLIAMS REALTY SIGNATURE 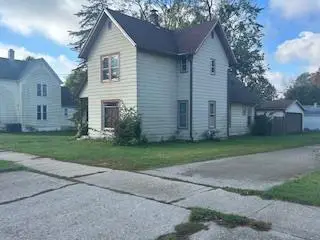 $119,900Pending4 beds 2 baths1,465 sq. ft.
$119,900Pending4 beds 2 baths1,465 sq. ft.439 N Chatham Street, Janesville, WI 53548
MLS# 2010999Listed by: CENTURY 21 AFFILIATED- New
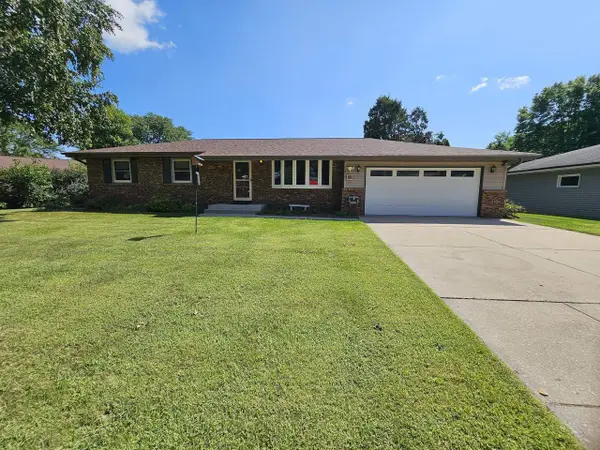 $295,000Active3 beds 2 baths1,950 sq. ft.
$295,000Active3 beds 2 baths1,950 sq. ft.2314 N Claremont Drive, Janesville, WI 53545
MLS# 2010937Listed by: TIM SLACK AUCTION & REALTY, LLC-LANCASTER
