2608 Cross Prairie Drive, Janesville, WI 53546
Local realty services provided by:Better Homes and Gardens Real Estate Special Properties


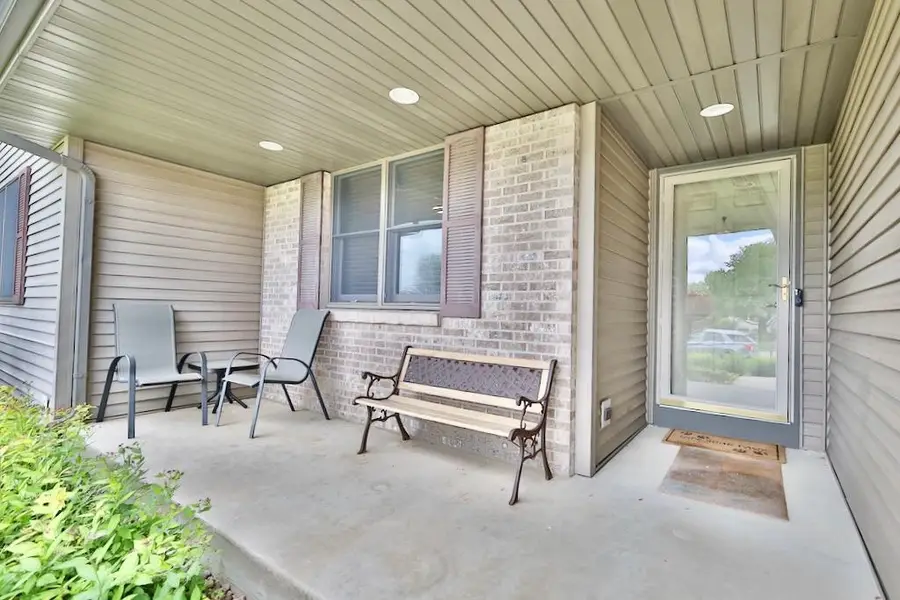
2608 Cross Prairie Drive,Janesville, WI 53546
$388,000
- 3 Beds
- 3 Baths
- 1,660 sq. ft.
- Single family
- Pending
Listed by:caleb payne
Office:madcityhomes.com
MLS#:2001644
Source:WI_WIREX_SCW
Price summary
- Price:$388,000
- Price per sq. ft.:$233.73
About this home
Quality 3 bedroom, 2.5 bath home on the north side of Janesville with a 3 car garage and Milton schools! This ranch home has a modern, open floor plan with vaulted ceilings and great natural light. The main bedroom has a private bath with tub/shower combo and a walk-in closet. The second and third bedrooms share a full bath with tub/shower combo. The kitchen features an island with breakfast bar and oak cabinets. The deluxe 3 car garage has many upgrades including heat and A/C, a 100 amp subpanel, a 220V outlet, hot and cold water spigots and a floor drain. The full basement has tons of potential with the vast square footage and it is stubbed for a future bath install. The backyard is flat and has a patio and manicured landscaping. This home is clean, well-maintained and ready to go!
Contact an agent
Home facts
- Year built:2002
- Listing Id #:2001644
- Added:68 day(s) ago
- Updated:August 01, 2025 at 10:23 AM
Rooms and interior
- Bedrooms:3
- Total bathrooms:3
- Full bathrooms:2
- Half bathrooms:1
- Living area:1,660 sq. ft.
Heating and cooling
- Cooling:Central Air, Forced Air, Wall A/C
- Heating:Forced Air, Natural Gas
Structure and exterior
- Year built:2002
- Building area:1,660 sq. ft.
- Lot area:0.24 Acres
Schools
- High school:Milton
- Middle school:Call School District
- Elementary school:Call School District
Utilities
- Water:Municipal Water
- Sewer:Municipal Sewer
Finances and disclosures
- Price:$388,000
- Price per sq. ft.:$233.73
- Tax amount:$5,518 (2024)
New listings near 2608 Cross Prairie Drive
- New
 $329,900Active3 beds 2 baths1,911 sq. ft.
$329,900Active3 beds 2 baths1,911 sq. ft.4242 Skyview Drive, Janesville, WI 53546
MLS# 2006595Listed by: COLDWELL BANKER THE REALTY GROUP - New
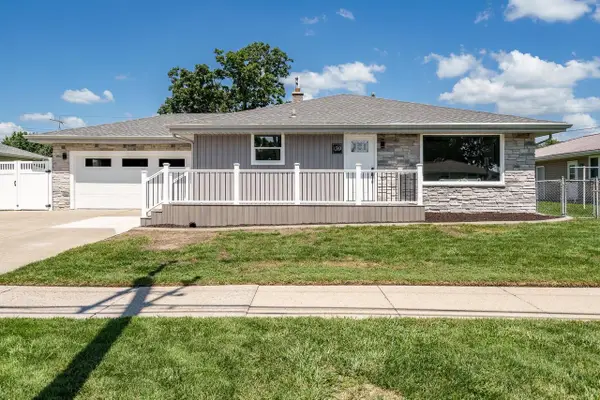 $379,900Active4 beds 2 baths1,948 sq. ft.
$379,900Active4 beds 2 baths1,948 sq. ft.1510 Kellogg Avenue, Janesville, WI 53546
MLS# 2006579Listed by: CENTURY 21 AFFILIATED - New
 $224,900Active2 beds 2 baths1,300 sq. ft.
$224,900Active2 beds 2 baths1,300 sq. ft.1474 Sienna Crossing, Janesville, WI 53546
MLS# 2006527Listed by: BEST REALTY OF EDGERTON - New
 $284,500Active3 beds 2 baths1,735 sq. ft.
$284,500Active3 beds 2 baths1,735 sq. ft.2407 Newman Street, Janesville, WI 53545
MLS# 2006541Listed by: REALTY EXECUTIVES PREMIER - New
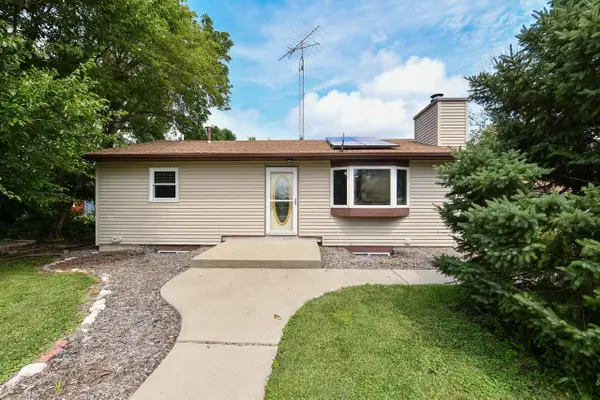 $325,000Active4 beds 2 baths1,880 sq. ft.
$325,000Active4 beds 2 baths1,880 sq. ft.8333 E US HWY 14 Road, Janesville, WI 53546
MLS# 2006545Listed by: REALTY EXECUTIVES PREMIER - New
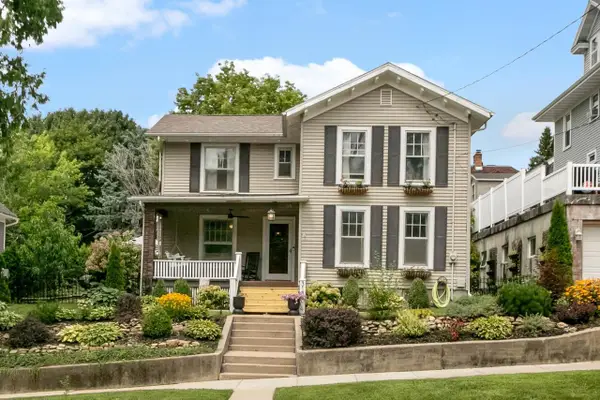 $219,900Active3 beds 1 baths1,408 sq. ft.
$219,900Active3 beds 1 baths1,408 sq. ft.315 E Holmes Street, Janesville, WI 53545
MLS# 2006501Listed by: COLDWELL BANKER THE REALTY GROUP - New
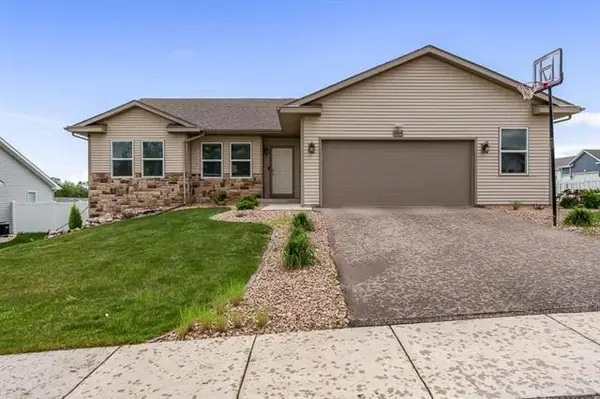 $439,900Active4 beds 3 baths2,044 sq. ft.
$439,900Active4 beds 3 baths2,044 sq. ft.4414 Dublin Drive, Janesville, WI 53546
MLS# 2006475Listed by: KELLER WILLIAMS REALTY SIGNATURE - New
 $459,900Active4 beds 4 baths4,249 sq. ft.
$459,900Active4 beds 4 baths4,249 sq. ft.2804 Dartmouth Drive, Janesville, WI 53548
MLS# 2006479Listed by: CENTURY 21 AFFILIATED - New
 $199,900Active3 beds 1 baths976 sq. ft.
$199,900Active3 beds 1 baths976 sq. ft.1421 Maple Avenue, Janesville, WI 53548
MLS# 2006359Listed by: CENTURY 21 AFFILIATED - New
 $139,900Active3 beds 1 baths1,193 sq. ft.
$139,900Active3 beds 1 baths1,193 sq. ft.323 Center Avenue, Janesville, WI 53548
MLS# 2006363Listed by: BRIGGS REALTY GROUP, INC
