2950 Timber Lane, Janesville, WI 53548
Local realty services provided by:Better Homes and Gardens Real Estate Star Homes
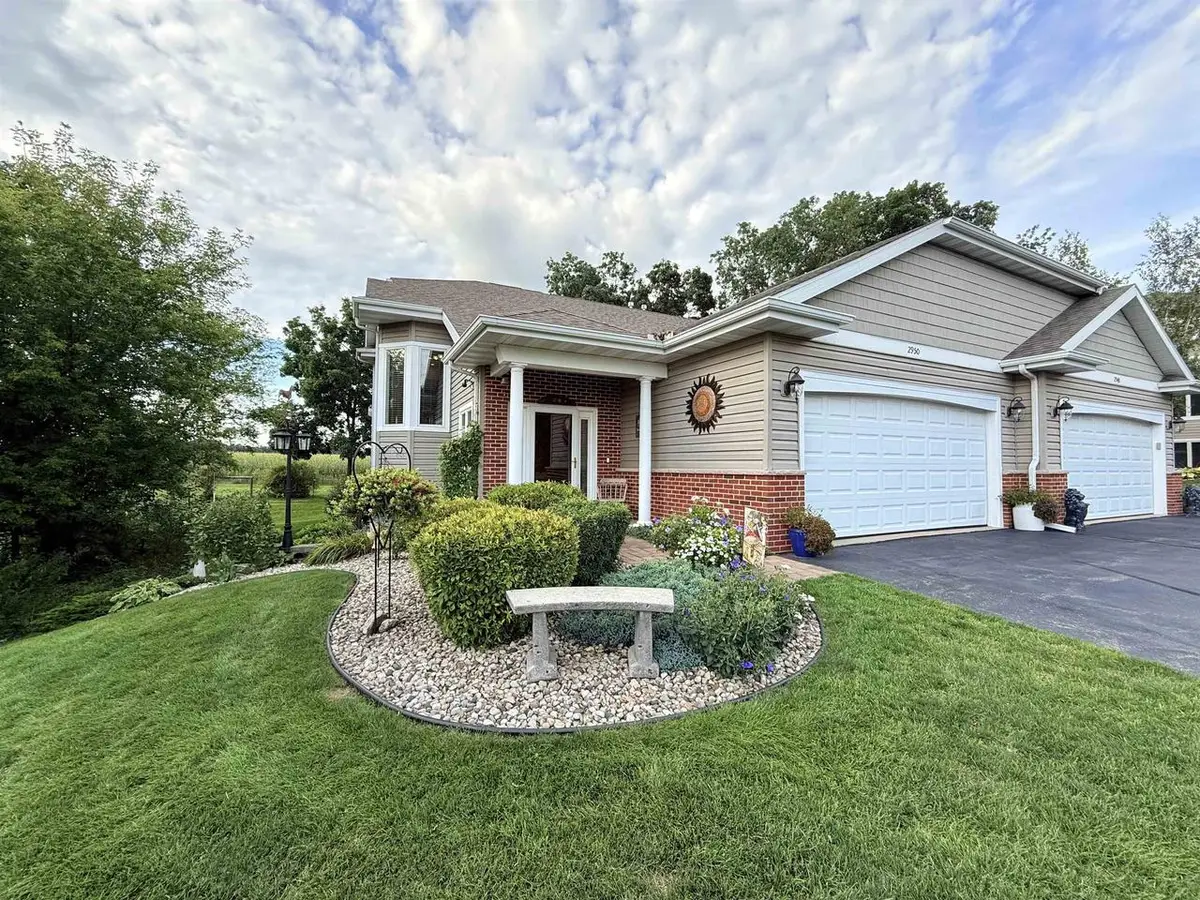
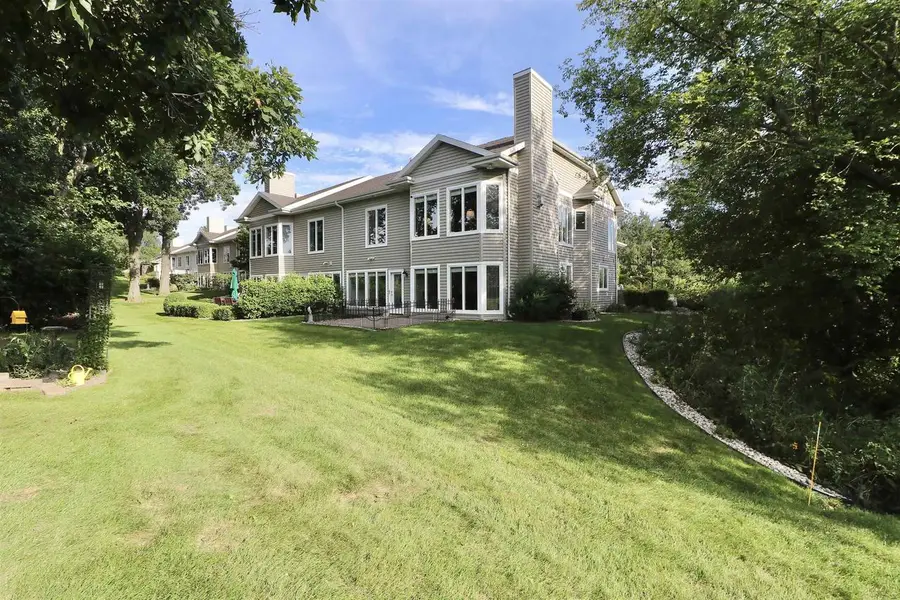
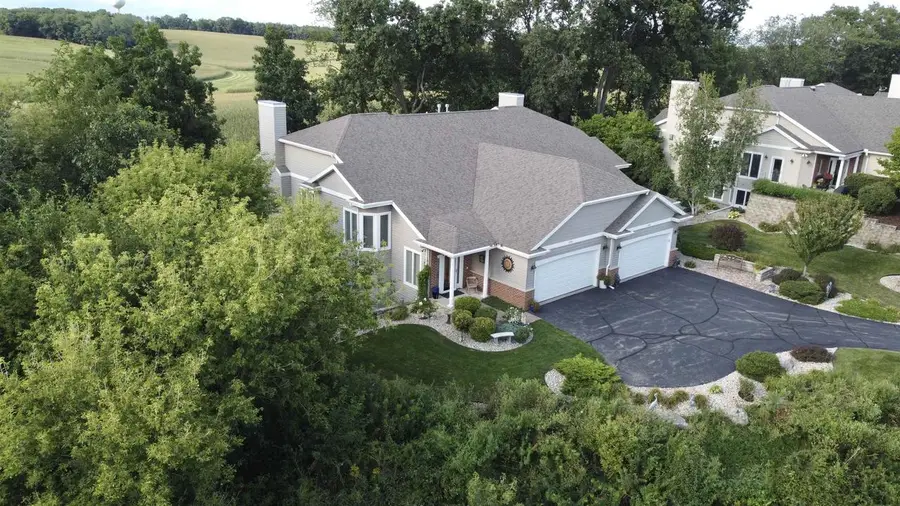
Listed by:janine birkhimer
Office:realty executives premier
MLS#:2007265
Source:Metro MLS
2950 Timber Lane,Janesville, WI 53548
$459,900
- 3 Beds
- 3 Baths
- 2,610 sq. ft.
- Condominium
- Active
Price summary
- Price:$459,900
- Price per sq. ft.:$176.21
- Monthly HOA dues:$376
About this home
Welcome to low-maintenance living, near the Janesville Country Club. With over 2,600 sqft of open living space, vaulted ceilings, gleaming hardwood floors, and walls of windows that showcase beautiful country views, this home offers an inviting atmosphere. The spacious living and dining areas feature a cozy fireplace, custom built-ins, and a convenient main-floor bathroom and laundry area. The kitchen is a true delight with custom cabinetry, stainless steel appliances, granite countertops, and a bright breakfast nook. The primary suite serves as a private retreat, with a soaking tub, walk-in shower, dual vanity, and custom closets. The walk-out lower level provides additional living space, including a generous living room, two more bedrooms, and a full bath. This condo is a must-see.
Contact an agent
Home facts
- Year built:2006
- Listing Id #:2007265
- Added:1 day(s) ago
- Updated:August 26, 2025 at 03:08 PM
Rooms and interior
- Bedrooms:3
- Total bathrooms:3
- Full bathrooms:2
- Living area:2,610 sq. ft.
Heating and cooling
- Cooling:Central Air, Forced Air
- Heating:Forced Air, Natural Gas
Structure and exterior
- Year built:2006
- Building area:2,610 sq. ft.
Schools
- High school:Parker
- Middle school:Franklin
- Elementary school:Washington
Utilities
- Water:Municipal Water
- Sewer:Municipal Sewer
Finances and disclosures
- Price:$459,900
- Price per sq. ft.:$176.21
- Tax amount:$6,598 (2024)
New listings near 2950 Timber Lane
- New
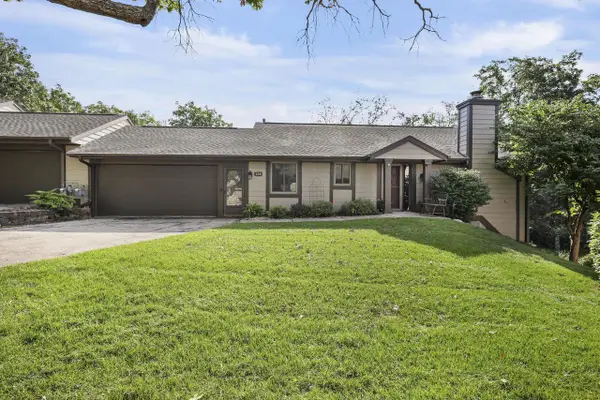 $314,900Active3 beds 3 baths2,418 sq. ft.
$314,900Active3 beds 3 baths2,418 sq. ft.216 Shady Oak Court, Janesville, WI 53548
MLS# 2007307Listed by: STARK COMPANY, REALTORS - New
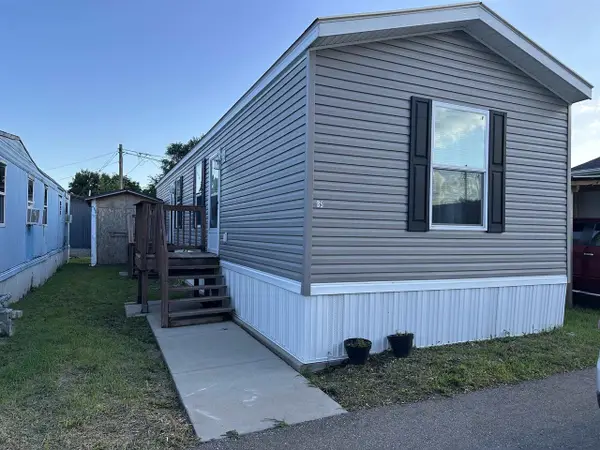 $45,000Active2 beds 2 baths840 sq. ft.
$45,000Active2 beds 2 baths840 sq. ft.1105 Kellogg Avenue #B5, Janesville, WI 53546
MLS# 2007342Listed by: KELLER WILLIAMS REALTY SIGNATURE - New
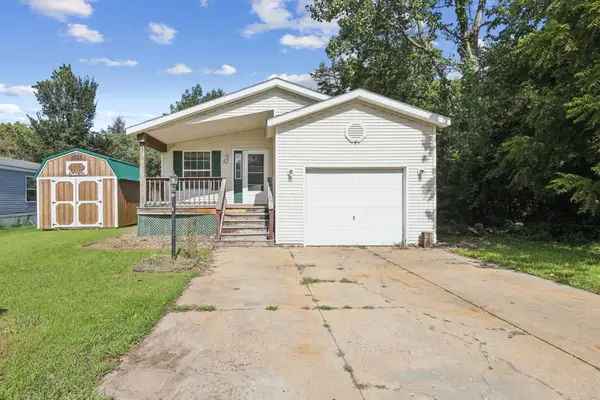 $159,900Active3 beds 2 baths1,512 sq. ft.
$159,900Active3 beds 2 baths1,512 sq. ft.52 Lapidary Ln, Janesville, WI 53548
MLS# 1932418Listed by: REALTY ONE GROUP LUMINOUS - New
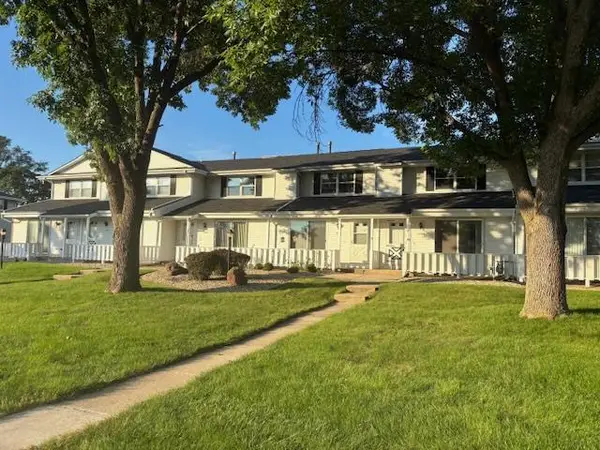 $184,900Active2 beds 3 baths1,323 sq. ft.
$184,900Active2 beds 3 baths1,323 sq. ft.1444 Canyon Drive #11, Janesville, WI 53546
MLS# 2007317Listed by: COLDWELL BANKER THE REALTY GROUP - New
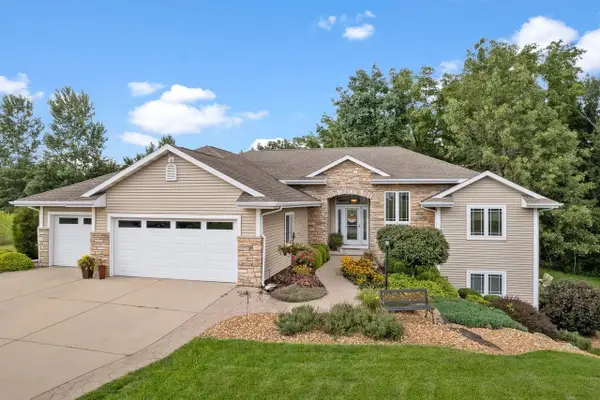 $629,900Active4 beds 3 baths3,264 sq. ft.
$629,900Active4 beds 3 baths3,264 sq. ft.3412 Woods Edge Lane, Janesville, WI 53548
MLS# 2007297Listed by: COLDWELL BANKER THE REALTY GROUP - New
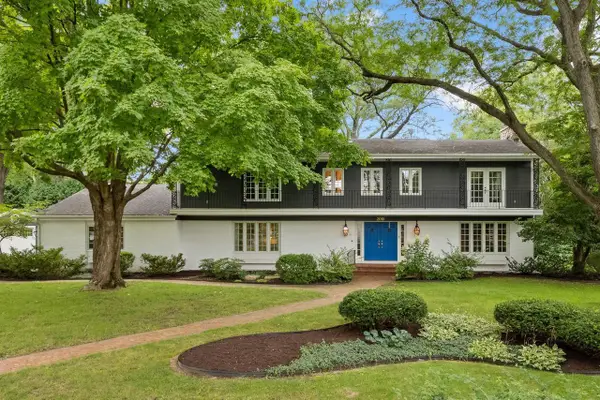 $650,000Active4 beds 5 baths4,046 sq. ft.
$650,000Active4 beds 5 baths4,046 sq. ft.2010 Eastwood Avenue, Janesville, WI 53545
MLS# 2007240Listed by: COLDWELL BANKER THE REALTY GROUP - New
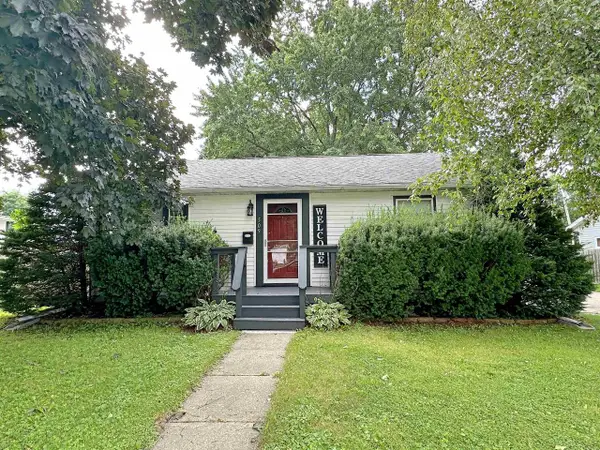 $199,900Active2 beds 1 baths952 sq. ft.
$199,900Active2 beds 1 baths952 sq. ft.509 N Chatham Street, Janesville, WI 53548
MLS# 2007175Listed by: BRIGGS REALTY GROUP, INC - New
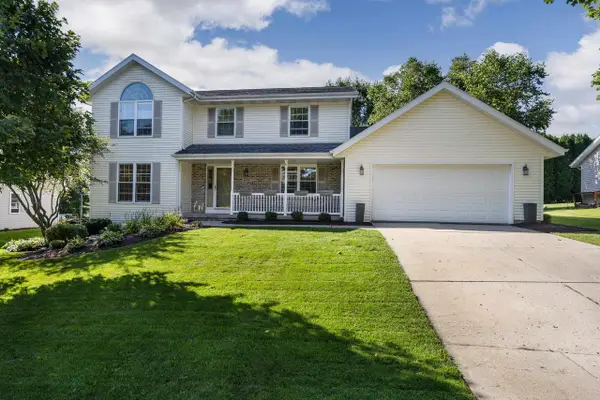 $499,900Active4 beds 3 baths3,320 sq. ft.
$499,900Active4 beds 3 baths3,320 sq. ft.2919 Dartmouth Drive, Janesville, WI 53548
MLS# 2007200Listed by: ROCK REALTY - New
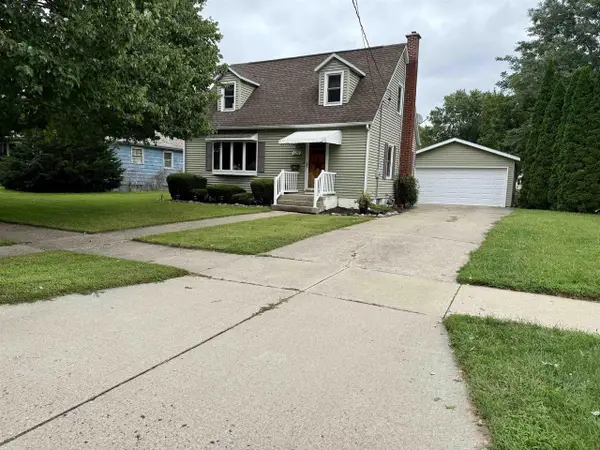 $225,000Active3 beds 1 baths1,260 sq. ft.
$225,000Active3 beds 1 baths1,260 sq. ft.420 N Palm Street, Janesville, WI 53548
MLS# 2007088Listed by: EXIT REALTY HGM
