3817 Huntington Avenue, Janesville, WI 53546
Local realty services provided by:Better Homes and Gardens Real Estate Special Properties
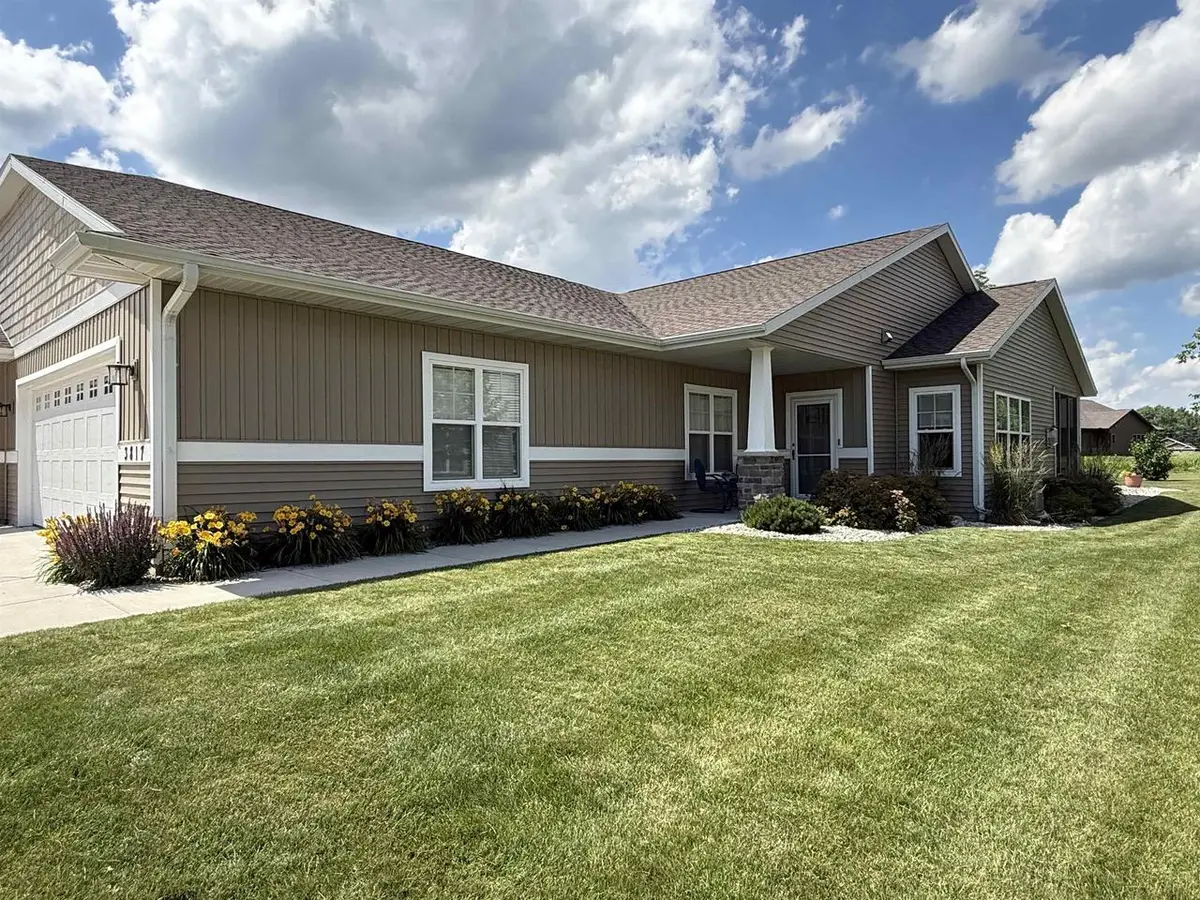

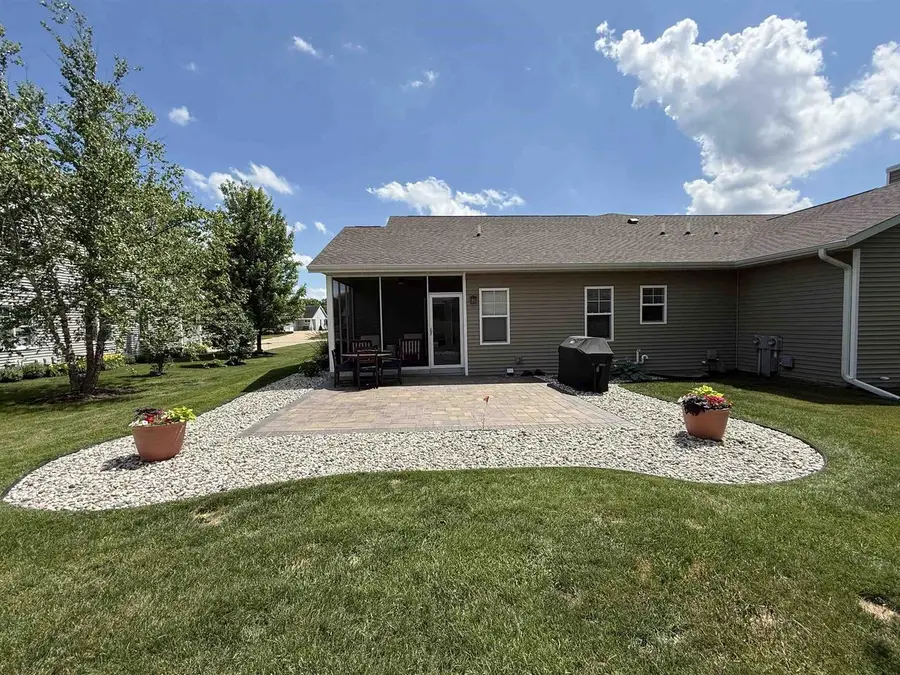
Listed by:adam briggs
Office:briggs realty group, inc
MLS#:2006195
Source:Metro MLS
3817 Huntington Avenue,Janesville, WI 53546
$435,000
- 3 Beds
- 3 Baths
- 2,128 sq. ft.
- Condominium
- Pending
Price summary
- Price:$435,000
- Price per sq. ft.:$204.42
- Monthly HOA dues:$275
About this home
Beautiful 5 year old condo in the sought after Huntington Place condominium HOA. Excellent location; a quiet spot yet extremely convenient to restaurants, shopping, I90, Hwys 26 and 14. The owner's pride shows from the color schemes to the overall condition of the home. Open floor plan with elegant gas fireplace in the living room. Contemporary cabinetry with granite counters, backsplash and island with breakfast bar in the kitchen. Primary suite has a large walk in closet, a double vanity in the full bath with tiled shower and upgraded rain shower head. 2nd bedroom, laundry and full bath are down the hall. Added value in the finished LL with rec room, 3rd bedroom & full bath. Sun shade screened porch leads to a gorgeous patio. 2 car garage. Lovely landscaping surrounds this home. Hurry!
Contact an agent
Home facts
- Year built:2020
- Listing Id #:2006195
- Added:6 day(s) ago
- Updated:August 14, 2025 at 03:22 PM
Rooms and interior
- Bedrooms:3
- Total bathrooms:3
- Full bathrooms:3
- Living area:2,128 sq. ft.
Heating and cooling
- Cooling:Central Air, Forced Air
- Heating:Forced Air, Natural Gas
Structure and exterior
- Year built:2020
- Building area:2,128 sq. ft.
Schools
- High school:Milton
- Middle school:Milton
- Elementary school:Harmony
Utilities
- Water:Municipal Water
- Sewer:Municipal Sewer
Finances and disclosures
- Price:$435,000
- Price per sq. ft.:$204.42
- Tax amount:$6,369 (2024)
New listings near 3817 Huntington Avenue
- New
 $438,900Active3 beds 4 baths1,931 sq. ft.
$438,900Active3 beds 4 baths1,931 sq. ft.3423 Hemmingway Drive, Janesville, WI 53545
MLS# 2006627Listed by: SHOREWEST, REALTORS - New
 $329,900Active3 beds 2 baths1,911 sq. ft.
$329,900Active3 beds 2 baths1,911 sq. ft.4242 Skyview Drive, Janesville, WI 53546
MLS# 2006595Listed by: COLDWELL BANKER THE REALTY GROUP - New
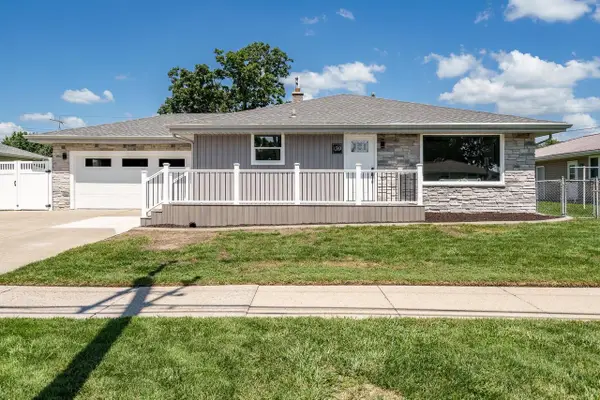 $379,900Active4 beds 2 baths1,948 sq. ft.
$379,900Active4 beds 2 baths1,948 sq. ft.1510 Kellogg Avenue, Janesville, WI 53546
MLS# 2006579Listed by: CENTURY 21 AFFILIATED - New
 $224,900Active2 beds 2 baths1,300 sq. ft.
$224,900Active2 beds 2 baths1,300 sq. ft.1474 Sienna Crossing, Janesville, WI 53546
MLS# 2006527Listed by: BEST REALTY OF EDGERTON - New
 $284,500Active3 beds 2 baths1,735 sq. ft.
$284,500Active3 beds 2 baths1,735 sq. ft.2407 Newman Street, Janesville, WI 53545
MLS# 2006541Listed by: REALTY EXECUTIVES PREMIER - New
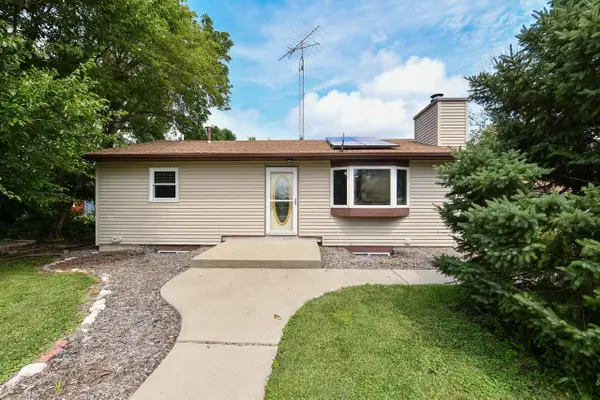 $325,000Active4 beds 2 baths1,880 sq. ft.
$325,000Active4 beds 2 baths1,880 sq. ft.8333 E US HWY 14 Road, Janesville, WI 53546
MLS# 2006545Listed by: REALTY EXECUTIVES PREMIER - New
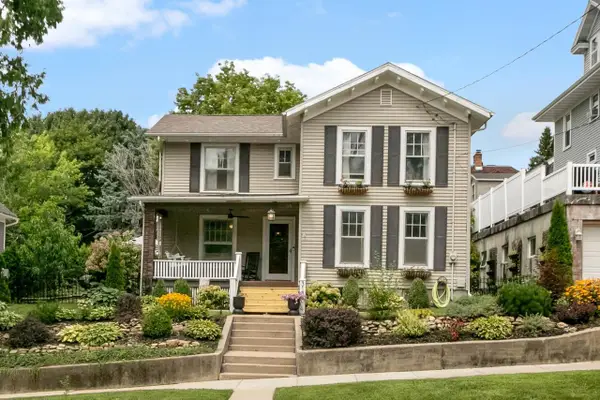 $219,900Active3 beds 1 baths1,408 sq. ft.
$219,900Active3 beds 1 baths1,408 sq. ft.315 E Holmes Street, Janesville, WI 53545
MLS# 2006501Listed by: COLDWELL BANKER THE REALTY GROUP - New
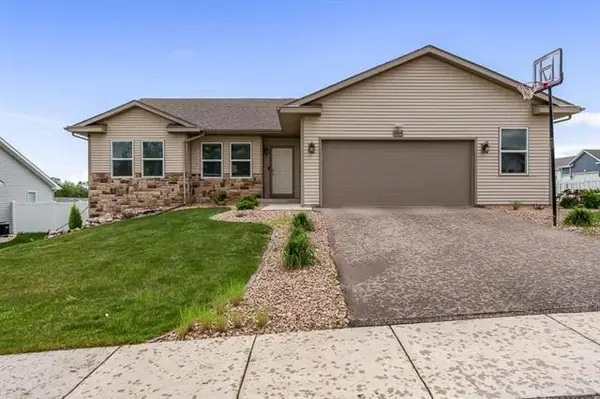 $439,900Active4 beds 3 baths2,044 sq. ft.
$439,900Active4 beds 3 baths2,044 sq. ft.4414 Dublin Drive, Janesville, WI 53546
MLS# 2006475Listed by: KELLER WILLIAMS REALTY SIGNATURE - New
 $459,900Active4 beds 4 baths4,249 sq. ft.
$459,900Active4 beds 4 baths4,249 sq. ft.2804 Dartmouth Drive, Janesville, WI 53548
MLS# 2006479Listed by: CENTURY 21 AFFILIATED - New
 $199,900Active3 beds 1 baths976 sq. ft.
$199,900Active3 beds 1 baths976 sq. ft.1421 Maple Avenue, Janesville, WI 53548
MLS# 2006359Listed by: CENTURY 21 AFFILIATED
