62 S Harmony Drive, Janesville, WI 53545
Local realty services provided by:Better Homes and Gardens Real Estate Special Properties
62 S Harmony Drive,Janesville, WI 53545
$289,900
- 3 Beds
- 2 Baths
- 2,328 sq. ft.
- Single family
- Active
Listed by: paul schieldt
Office: coldwell banker the realty group
MLS#:2012649
Source:WI_WIREX_SCW
Price summary
- Price:$289,900
- Price per sq. ft.:$124.53
About this home
Discover a home that truly stands out on Janesville?s east side. This spacious ranch offers over 1600 square feet of charm and character including beautiful hardwood floors throughout the bedrooms and formal dining room. The kitchen is ideal for anyone who loves to cook with generous storage and workspace. A welcoming living room with a fireplace sets the tone for cozy evenings while the bright three-season room invites you to slow down and soak up the sunshine. The finished lower level delivers bonus space with a rec room and dry bar perfect for game nights or movie marathons. All appliances are included. Come see why 62 S. Harmony Drive is a place you will not want to miss. Call today for a private showing.
Contact an agent
Home facts
- Year built:1963
- Listing ID #:2012649
- Added:5 day(s) ago
- Updated:November 20, 2025 at 08:03 PM
Rooms and interior
- Bedrooms:3
- Total bathrooms:2
- Full bathrooms:1
- Half bathrooms:1
- Living area:2,328 sq. ft.
Heating and cooling
- Cooling:Central Air, Forced Air
- Heating:Forced Air, Natural Gas
Structure and exterior
- Year built:1963
- Building area:2,328 sq. ft.
- Lot area:0.23 Acres
Schools
- High school:Craig
- Middle school:Marshall
- Elementary school:Call School District
Utilities
- Water:Municipal Water
- Sewer:Municipal Sewer
Finances and disclosures
- Price:$289,900
- Price per sq. ft.:$124.53
- Tax amount:$4,302 (2024)
New listings near 62 S Harmony Drive
- New
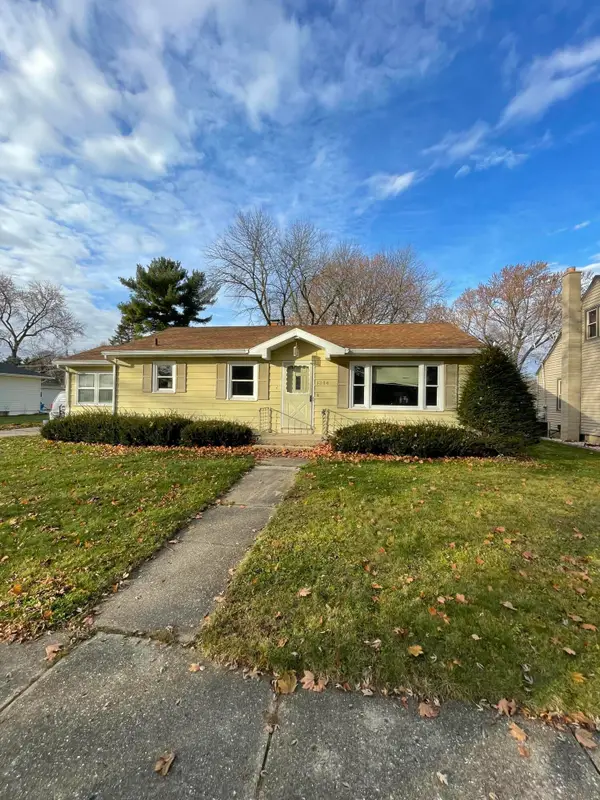 $279,900Active3 beds 2 baths1,440 sq. ft.
$279,900Active3 beds 2 baths1,440 sq. ft.1344 S Terrace St, Janesville, WI 53546
MLS# 1943751Listed by: LANNON STONE REALTY LLC - New
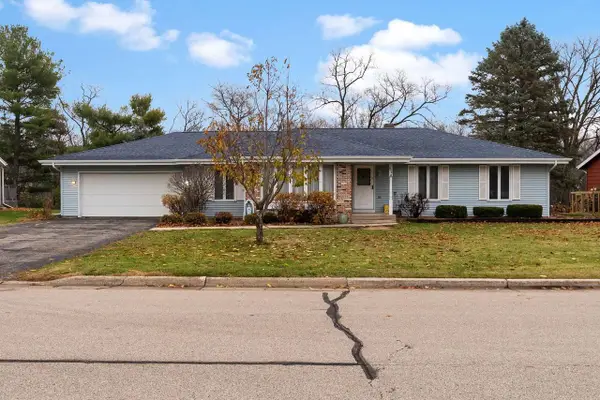 $389,900Active3 beds 3 baths2,613 sq. ft.
$389,900Active3 beds 3 baths2,613 sq. ft.928 Columbia Drive, Janesville, WI 53546
MLS# 2012843Listed by: EXIT REALTY HGM - New
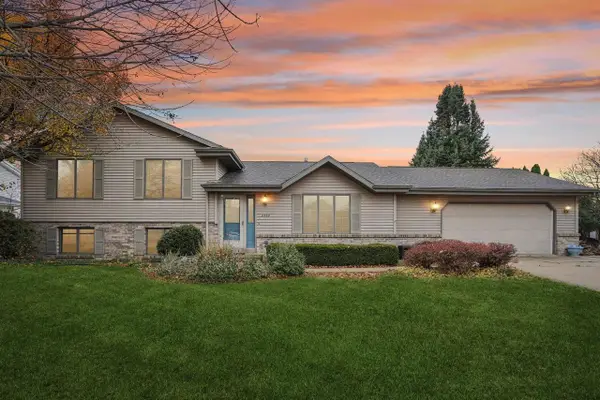 $415,000Active4 beds 4 baths2,008 sq. ft.
$415,000Active4 beds 4 baths2,008 sq. ft.4322 Tydl Drive, Janesville, WI 53546
MLS# 2012847Listed by: STRATEGIC REAL ESTATE EXPERTS - New
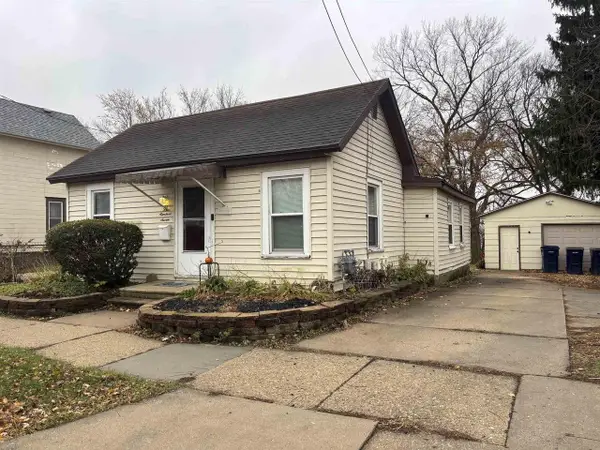 $129,900Active2 beds 1 baths905 sq. ft.
$129,900Active2 beds 1 baths905 sq. ft.407 Rockport Road, Janesville, WI 53548
MLS# 2012862Listed by: COLDWELL BANKER THE REALTY GROUP - New
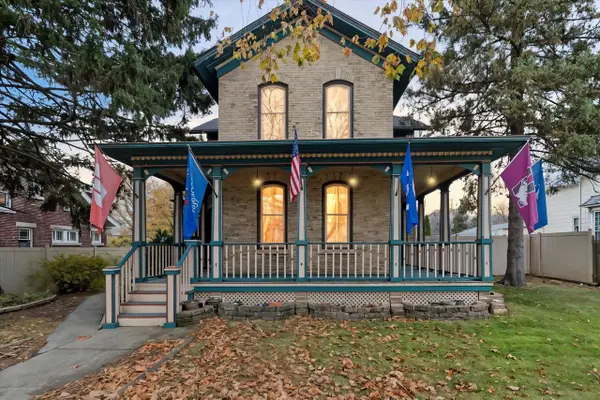 $375,000Active4 beds 3 baths2,293 sq. ft.
$375,000Active4 beds 3 baths2,293 sq. ft.419 Milton Avenue, Janesville, WI 53545
MLS# 2012875Listed by: COLDWELL BANKER THE REALTY GROUP - New
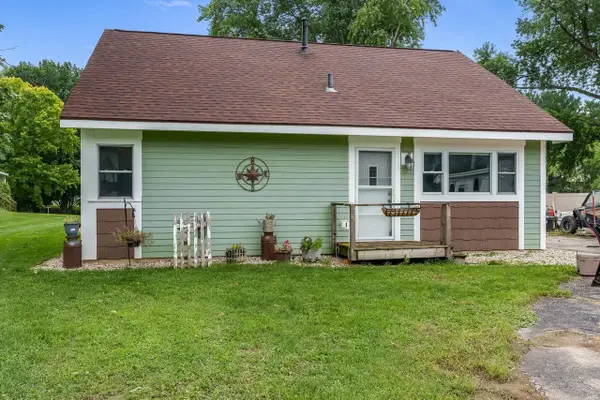 $299,900Active3 beds 2 baths1,355 sq. ft.
$299,900Active3 beds 2 baths1,355 sq. ft.4444 John Paul Road, Milton, WI 53563
MLS# 2012715Listed by: KELLER WILLIAMS REALTY SIGNATURE - New
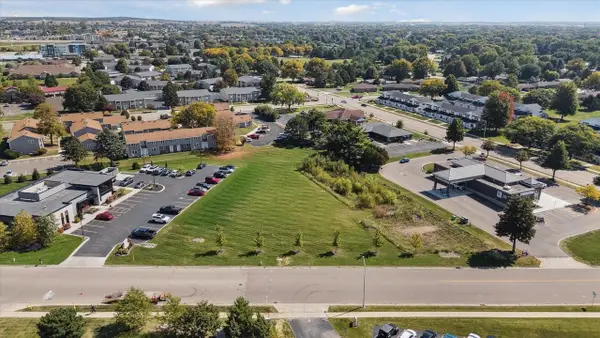 $250,000Active1.2 Acres
$250,000Active1.2 Acres2610 Liberty Lane, Janesville, WI 53545
MLS# 2012743Listed by: BRAYSON REALTY, LLC - New
 $310,000Active2 beds 3 baths1,563 sq. ft.
$310,000Active2 beds 3 baths1,563 sq. ft.728 Nantucket Drive #1, Janesville, WI 53546
MLS# 12518159Listed by: REAL BROKER LLC - NAPERVILLE 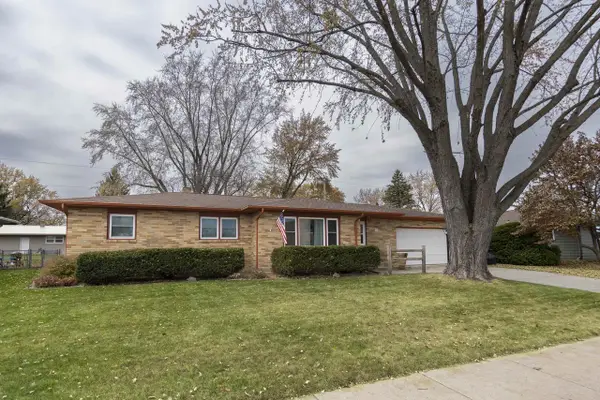 $269,900Pending3 beds 3 baths2,285 sq. ft.
$269,900Pending3 beds 3 baths2,285 sq. ft.32 S Pontiac Drive, Janesville, WI 53545
MLS# 2012655Listed by: CENTURY 21 AFFILIATED- New
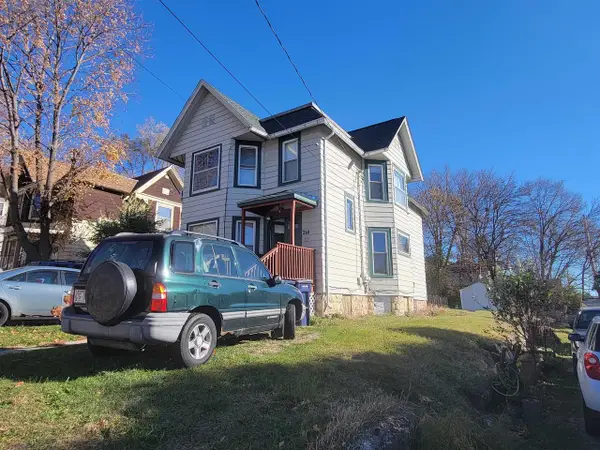 $180,000Active-- beds -- baths
$180,000Active-- beds -- baths214 Pease Court, Janesville, WI 53545
MLS# 2012661Listed by: CENTURY 21 AFFILIATED
