1481 BAY SHORE DRIVE, Junction City, WI 54443
Local realty services provided by:Better Homes and Gardens Real Estate Power Realty
Listed by:the steve lane sales team
Office:first weber
MLS#:22504056
Source:Metro MLS
1481 BAY SHORE DRIVE,Junction City, WI 54443
$1,247,000
- 4 Beds
- 4 Baths
- 3,926 sq. ft.
- Single family
- Active
Price summary
- Price:$1,247,000
- Price per sq. ft.:$317.63
About this home
Introducing, The River Chateau, a contemporary inspiration and coastal influenced custom estate. Designed with timeless features and sophisticated character, this home boasts the finest materials not seen in even the most luxurious of homes. Upon your approach you are greeted by the valet circle, professional landscaping, and the elegant stucco exterior. Enter through the foyer for your first glimpse of the WI River. The beauty of the river will enchant you from each room of the home as the custom floor plan design had one goal in mind, picturesque water views. The 11ft ceilings create a grand atmosphere and the captivating windows and French doors spanning 35 feet allow the private river views to be experienced in comfort each moment of each day. The great room includes custom built-in cabinetry, a gas fireplace, and two of the three French Doors which lead to the maintenance free deck.,The open concept dinette and gourmet kitchen showcase sleek granite surfaces, an island for additional prep space, and commercial grade Dacor gas range and oven. The north wing of the home comes complete with the primary suite. With 10ft ceilings, 15 feet of waterfront viewing windows, and an inviting ensuite, the primary suite can only be described as stately. The south wing includes a guest room with a private ensuite, mudroom from the second front entrance and garage, a hidden office nook, and separate main floor laundry room. The second floor features a cozy landing with dormer windows, two additional bedrooms, and third full bathroom. Picture yourself enjoying that early sunrise with a cup of coffee or that evening beverage while watching the sunset from the favorite room on the estate, the screened porch. With approximately 50 feet of deck, hot tub, and a gas grill hook-up, the exterior of this home is sure to amaze your guests and family from day one. Continuing, the unmatched setting of this residence provides 215 feet of pristine water frontage, a private beach, and the main river channel just past the end of the dock. Boat, fish, indulge and explore 5 miles north and 6 miles south along the Wisconsin River all from your exclusive beach. Local eateries, waterfront pubs, and local parks and destinations are all accessible by boat with endless recreational and entertainment opportunities. The level lot and approach to the water, plus the privacy from the neighbors, and proximity to Stevens Point, create this unequivocally idyllic setting. From the marble flooring and granite surfaces to the thin coat plaster and custom crown molding, this exquisite home will forever change your definition of real estate. Spend your holiday weekend falling in love, call to reserve your private tour today.
Contact an agent
Home facts
- Year built:2002
- Listing ID #:22504056
- Added:15 day(s) ago
- Updated:August 27, 2025 at 08:41 PM
Rooms and interior
- Bedrooms:4
- Total bathrooms:4
- Full bathrooms:3
- Living area:3,926 sq. ft.
Heating and cooling
- Cooling:Air Exchanger, Central Air
- Heating:IN-Floor Heat, LP Gas, Natural Gas, Radiant
Structure and exterior
- Roof:Shingle
- Year built:2002
- Building area:3,926 sq. ft.
- Lot area:2.55 Acres
Schools
- High school:Stevens Point
- Middle school:Ben Franklin
- Elementary school:Kennedy
Utilities
- Water:Well
- Sewer:Mound System, Private Septic System
Finances and disclosures
- Price:$1,247,000
- Price per sq. ft.:$317.63
- Tax amount:$12,423 (2024)
New listings near 1481 BAY SHORE DRIVE
- Coming Soon
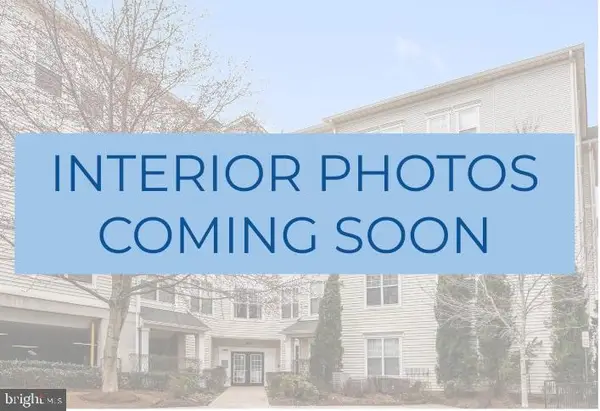 $300,000Coming Soon1 beds 1 baths
$300,000Coming Soon1 beds 1 baths3851 Aristotle Ct #1-311, FAIRFAX, VA 22030
MLS# VAFX2267182Listed by: NOVA HOUSE AND HOME - New
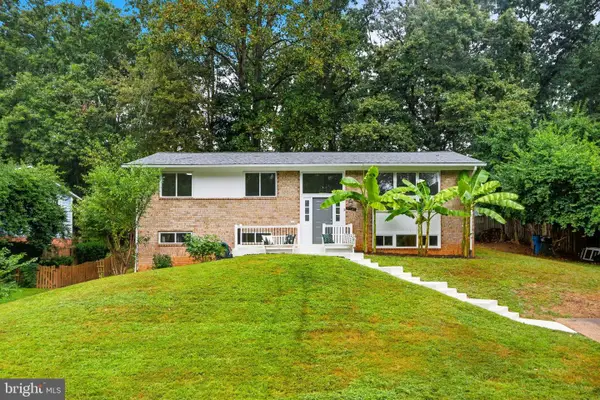 $789,900Active4 beds 3 baths1,800 sq. ft.
$789,900Active4 beds 3 baths1,800 sq. ft.5361 Gainsborough Dr, FAIRFAX, VA 22032
MLS# VAFX2267024Listed by: COMPASS - Coming SoonOpen Sun, 12 to 2pm
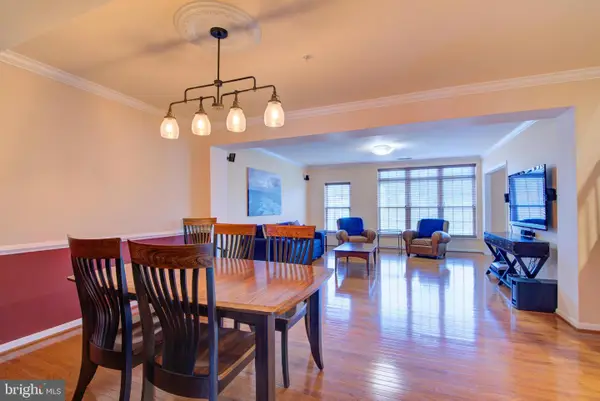 $625,000Coming Soon3 beds 3 baths
$625,000Coming Soon3 beds 3 baths4683 Eggleston Ter #232, FAIRFAX, VA 22030
MLS# VAFX2265622Listed by: KELLER WILLIAMS REALTY - Coming Soon
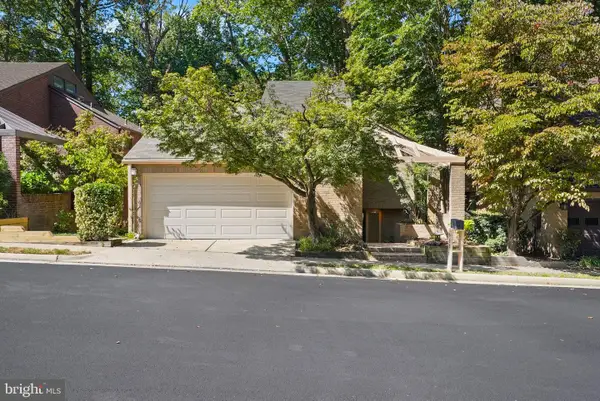 $1,050,000Coming Soon5 beds 4 baths
$1,050,000Coming Soon5 beds 4 baths9904 Great Oaks Way, FAIRFAX, VA 22030
MLS# VAFC2006904Listed by: KELLER WILLIAMS REALTY - Open Sat, 12 to 2pmNew
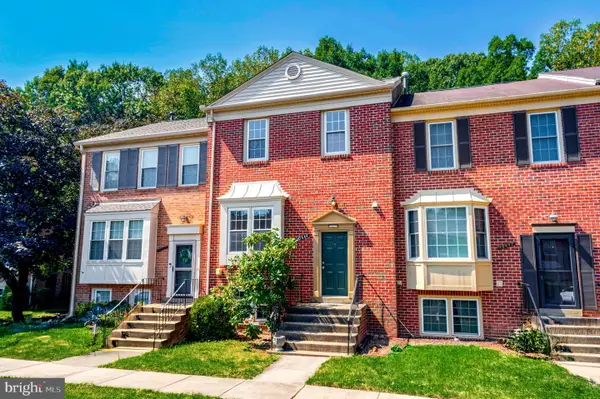 $624,900Active4 beds 4 baths1,504 sq. ft.
$624,900Active4 beds 4 baths1,504 sq. ft.10444 Malone Ct, FAIRFAX, VA 22032
MLS# VAFX2267050Listed by: SERHANT - New
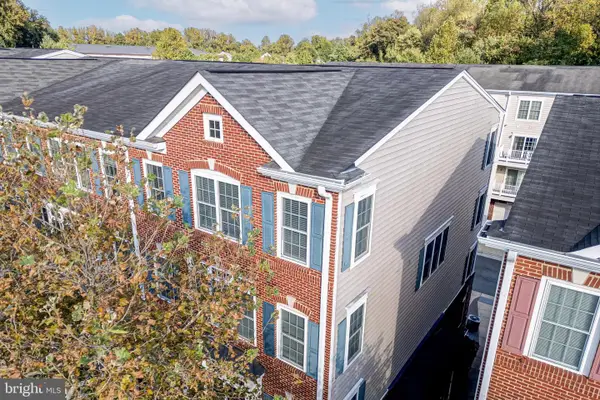 $625,000Active3 beds 3 baths2,216 sq. ft.
$625,000Active3 beds 3 baths2,216 sq. ft.4628 Battenburg Ln #712, FAIRFAX, VA 22030
MLS# VAFX2265996Listed by: ABC REAL ESTATE - New
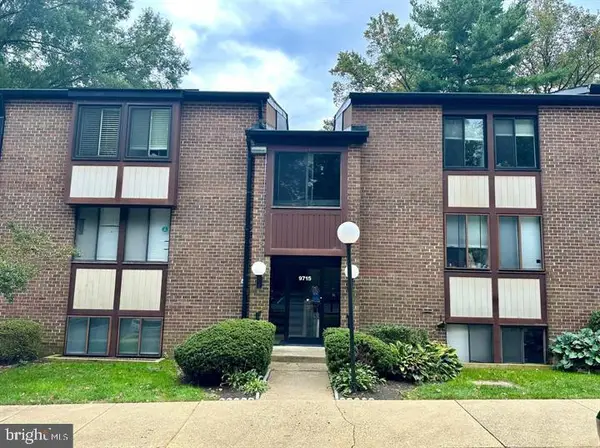 $329,000Active2 beds 2 baths1,109 sq. ft.
$329,000Active2 beds 2 baths1,109 sq. ft.9715 Kings Crown Ct #202, FAIRFAX, VA 22031
MLS# VAFX2267114Listed by: UNITED REALTY, INC. - Open Sat, 12 to 2pmNew
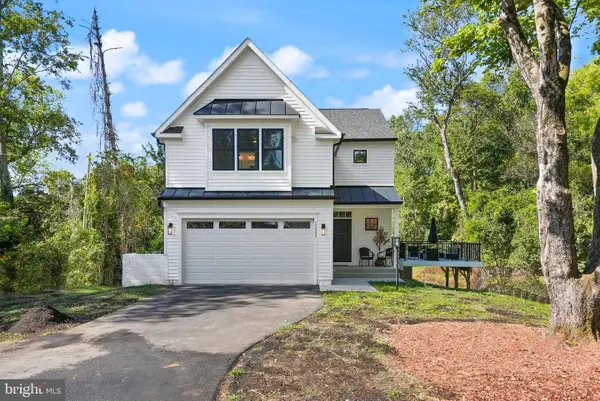 $1,290,000Active5 beds 4 baths3,468 sq. ft.
$1,290,000Active5 beds 4 baths3,468 sq. ft.11433 Popes Head Rd, FAIRFAX, VA 22030
MLS# VAFX2266744Listed by: PEARSON SMITH REALTY, LLC - Coming Soon
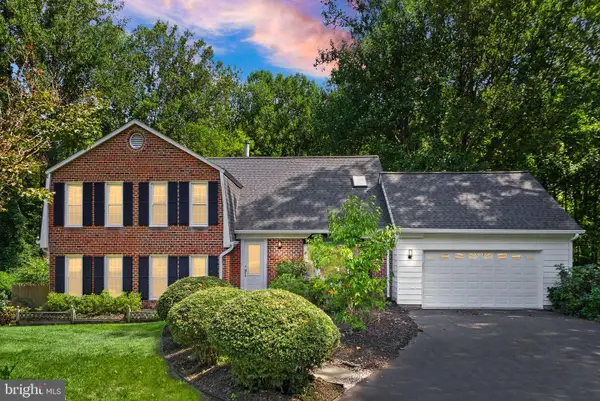 $1,125,000Coming Soon4 beds 4 baths
$1,125,000Coming Soon4 beds 4 baths5305 Hexagon Pl, FAIRFAX, VA 22030
MLS# VAFX2263558Listed by: PEARSON SMITH REALTY, LLC - Open Sun, 1 to 4pmNew
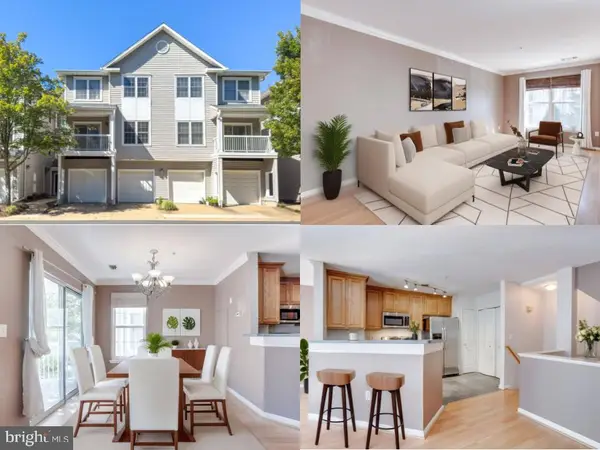 $421,988Active2 beds 2 baths1,242 sq. ft.
$421,988Active2 beds 2 baths1,242 sq. ft.12887 Fair Briar Ln, FAIRFAX, VA 22033
MLS# VAFX2263262Listed by: EXP REALTY LLC
