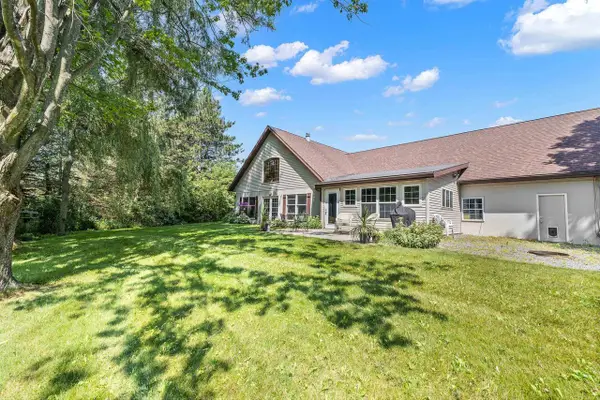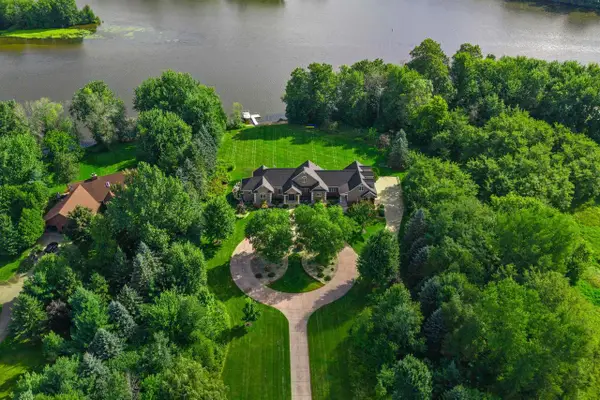4010 COUNTY ROAD E, Junction City, WI 54443
Local realty services provided by:Better Homes and Gardens Real Estate Power Realty
Listed by:cade covi
Office:keller williams stevens point
MLS#:22504460
Source:Metro MLS
4010 COUNTY ROAD E,Junction City, WI 54443
$799,000
- 3 Beds
- 3 Baths
- 2,707 sq. ft.
- Single family
- Pending
Price summary
- Price:$799,000
- Price per sq. ft.:$295.16
About this home
Incredible Craftsman-style home on 5.45 acres with 250 feet of 4,696-acre Lake Du Bay frontage! Swim, ski, or fish right from your shoreline or unwind with an ice-cold cocktail on your private dock. Step inside and youre greeted by soaring 20-foot vaulted ceilings, gleaming maple hardwood floors, and a wall of Andersen windows framing panoramic lake views. The open-concept main living area was designed for entertaining, anchored by a stunning floor-to-ceiling stone fireplace with custom built-ins. The custom-crafted kitchen blends style and function, featuring rustic maple cabinetry with soft-close features, granite countertops, travertine tile backsplash, a large island, pantry, and under-cabinet lighting?all with a view of the water. A lofted retreat upstairs makes the perfect reading nook, home office, or bonus sleeping space for guests. On the main floor, the lakefront primary suite offers oversized sliding doors to the deck, a walk-in closet, and a spa-like bath with custom vanity and tiled walk-in shower. Main-floor laundry ensures accessibility and convenience for,years to come. The lower level features a spacious family room, two guest bedrooms with large walk-in closets, a full bath, and plush carpeting over in-floor radiant heat, ensuring year-round coziness. Outside is where this property truly shines. The expansive covered deck with custom soffit lighting provides the ideal space for grilling, card games, or morning coffee, while the multi-tier paver patio with built-in fireplace will provide endless unforgettable evenings. Oversized, 38x31 3-stall garage is heated and insulated, and features an array of LED overhead lighting and 8-foot garage doors - plenty of room for your vehicles, toys, and the workshop you have always wanted. Enjoy the room to roam on your wooded lot, with the potential to build your dream outbuilding. Built with uncompromising quality- from Waudena doors to an engineered floor truss system and spray-foamed box sills- this home is both durable and beautiful. Make it home, the weekend getaway, or your future Airbnb; the options are endless. Dont miss your chance to own a modern, well-appointed home with some of the best views Lake Du Bay has to offer! Call today to start living your Lake Life dream!
Contact an agent
Home facts
- Year built:2017
- Listing ID #:22504460
- Added:7 day(s) ago
- Updated:September 23, 2025 at 03:28 PM
Rooms and interior
- Bedrooms:3
- Total bathrooms:3
- Full bathrooms:2
- Living area:2,707 sq. ft.
Heating and cooling
- Cooling:Central Air, Forced Air
- Heating:Forced Air, Hot Water, IN-Floor Heat, LP Gas, Radiant
Structure and exterior
- Roof:Shingle
- Year built:2017
- Building area:2,707 sq. ft.
- Lot area:5.45 Acres
Schools
- Middle school:Ben Franklin
- Elementary school:Kennedy
Utilities
- Water:Well
- Sewer:Mound System, Private Septic System
Finances and disclosures
- Price:$799,000
- Price per sq. ft.:$295.16
- Tax amount:$5,280 (2024)
New listings near 4010 COUNTY ROAD E
- New
 $299,900Active4 beds 1 baths1,744 sq. ft.
$299,900Active4 beds 1 baths1,744 sq. ft.1353 ELM ROAD NORTH, Junction City, WI 54443
MLS# 22504508Listed by: EXP - ELITE REALTY  $1,999,999Active4 beds 3 baths
$1,999,999Active4 beds 3 baths4340 PINE ROAD, Junction City, WI 54443
MLS# 22504179Listed by: NEXTHOME PRIORITY $1,247,000Active4 beds 4 baths3,926 sq. ft.
$1,247,000Active4 beds 4 baths3,926 sq. ft.1481 BAY SHORE DRIVE, Junction City, WI 54443
MLS# 22504056Listed by: FIRST WEBER $160,000Active2.76 Acres
$160,000Active2.76 Acres2143 PENINSULA PLACE, Junction City, WI 54443
MLS# 22500447Listed by: FIRST WEBER
