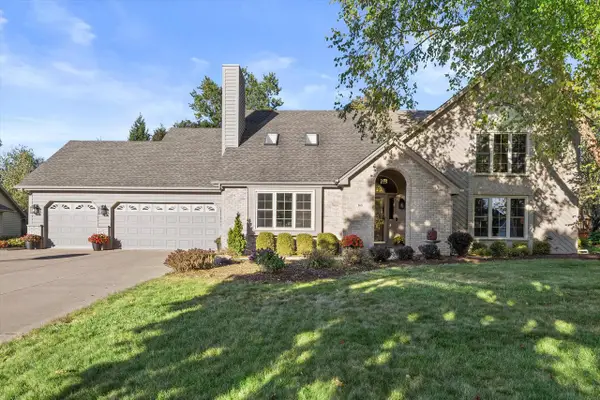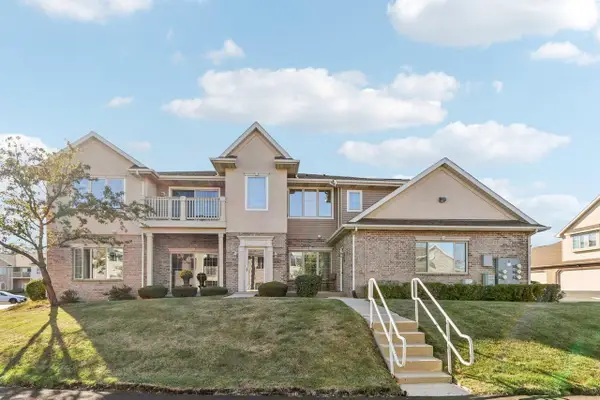6602 Pershing Blvd, Kenosha, WI 53142
Local realty services provided by:Better Homes and Gardens Real Estate Power Realty
6602 Pershing Blvd,Kenosha, WI 53142
$294,900
- 2 Beds
- 2 Baths
- 1,725 sq. ft.
- Single family
- Pending
Listed by:melissa marry
Office:re/max newport
MLS#:1937611
Source:WI_METROMLS
Price summary
- Price:$294,900
- Price per sq. ft.:$170.96
About this home
Spacious Forest Park ranch where every room feels wide open & inviting! Bright kitchen offers newer counters, sink, backsplash & ample storage. Dining room could convert to a 3rd bedroom for added flexibility. Relax by the fireplace in the large family room or unwind in the sunroom with backyard views. Sun-filled living room adds even more gathering space. Lower level features large rec room, laundry & tons of storage. Step outside to a fenced yard w/ patio, perfect for Fall nights! Oversized 2.5-car garage includes front & back overhead doors PLUS a heated 21x17 workshop for hobbies or storage. Newer windows, furnace, AC & on-demand water heater provide peace of mind. With great bones & space to personalize, this one is ready for your finishing touches. Come see the potential today!
Contact an agent
Home facts
- Year built:1956
- Listing ID #:1937611
- Added:9 day(s) ago
- Updated:October 10, 2025 at 06:37 PM
Rooms and interior
- Bedrooms:2
- Total bathrooms:2
- Full bathrooms:1
- Half bathrooms:1
- Living area:1,725 sq. ft.
Heating and cooling
- Cooling:Central Air
- Heating:Forced Air, Natural Gas
Structure and exterior
- Year built:1956
- Building area:1,725 sq. ft.
- Lot area:0.23 Acres
Schools
- High school:Indian Trail HS & Academy
- Middle school:Mahone
- Elementary school:Forest Park
Utilities
- Sewer:Municipal Sewer
Finances and disclosures
- Price:$294,900
- Price per sq. ft.:$170.96
- Tax amount:$4,148 (2024)
New listings near 6602 Pershing Blvd
 $649,900Active4 beds 3 baths2,728 sq. ft.
$649,900Active4 beds 3 baths2,728 sq. ft.140 25th AVENUE, Kenosha, WI 53140
MLS# 1938948Listed by: KELLER WILLIAMS MILWAUKEE SOUTH SHORE $215,000Active2 beds 1 baths917 sq. ft.
$215,000Active2 beds 1 baths917 sq. ft.7402 8th AVENUE, Kenosha, WI 53143
MLS# 1938949Listed by: EXP REALTY, LLC MKE $299,900Active5 beds 3 baths1,589 sq. ft.
$299,900Active5 beds 3 baths1,589 sq. ft.7813 24th AVENUE, Kenosha, WI 53143
MLS# 1938934Listed by: BEAR REALTY , INC. KEN- New
 $474,900Active3 beds 4 baths2,558 sq. ft.
$474,900Active3 beds 4 baths2,558 sq. ft.5307 28th Place, Kenosha, WI 53144
MLS# 12493549Listed by: REMAX ELITE - New
 $415,000Active4 beds 4 baths3,636 sq. ft.
$415,000Active4 beds 4 baths3,636 sq. ft.6223 5th AVENUE, Kenosha, WI 53143
MLS# 1938907Listed by: EXP REALTY, LLC MKE  $449,900Active3 beds 3 baths2,113 sq. ft.
$449,900Active3 beds 3 baths2,113 sq. ft.3806 29 STREET, Kenosha, WI 53144
MLS# 1938868Listed by: RE/MAX ADVANTAGE REALTY $395,000Active-- beds -- baths3,018 sq. ft.
$395,000Active-- beds -- baths3,018 sq. ft.1200 58th STREET, Kenosha, WI 53140
MLS# 1938852Listed by: RE/MAX ELITE $320,000Active3 beds 2 baths1,782 sq. ft.
$320,000Active3 beds 2 baths1,782 sq. ft.3305 55th COURT, Kenosha, WI 53144
MLS# 1938735Listed by: EXP REALTY, LLC MKE- New
 $319,900Active3 beds 2 baths2,069 sq. ft.
$319,900Active3 beds 2 baths2,069 sq. ft.3014 89th St, Kenosha, WI 53142
MLS# 1938723Listed by: BERKSHIRE HATHAWAY HOME SERVICES EPIC REAL ESTATE  $249,900Active2 beds 2 baths1,162 sq. ft.
$249,900Active2 beds 2 baths1,162 sq. ft.3502 75th STREET, Kenosha, WI 53142
MLS# 1938704Listed by: REAL BROKER LLC
