4232 Milford Road, Madison, WI 53711
Local realty services provided by:Better Homes and Gardens Real Estate Special Properties
Listed by:mary schultz
Office:century 21 affiliated
MLS#:2010694
Source:WI_WIREX_SCW
Price summary
- Price:$299,900
- Price per sq. ft.:$302.93
About this home
Welcome to this adorable ranch in a fantastic location near the UW Arboretum, Capital City Trail, and all things Madison! Numerous updates including remodeled bath w/tiled shower, vanity, toilet & lighting; exterior vinyl siding approx 10 yrs old; A/C & garage door approx 5 yrs; furnace new in 2014; windows updated; roof per assessor 2009. Kitchen offers Corian counters & a newer microwave. Off the kitchen, at the back of the house, is a mudroom/laundry area leading to the oversized 2.5 car garage that if you use tandem style, it can likely fit up to 4 cars; includes a workbench & shelving. Enjoy the spacious fenced yard w/mature landscaping, hostas, hydrangeas, a red maple, & space for a garden or firepit. Spruce up with new flooring & make it your own! Shed included too.
Contact an agent
Home facts
- Year built:1952
- Listing ID #:2010694
- Added:1 day(s) ago
- Updated:October 16, 2025 at 01:56 AM
Rooms and interior
- Bedrooms:3
- Total bathrooms:1
- Full bathrooms:1
- Living area:990 sq. ft.
Heating and cooling
- Cooling:Central Air, Forced Air
- Heating:Forced Air, Natural Gas
Structure and exterior
- Year built:1952
- Building area:990 sq. ft.
- Lot area:0.26 Acres
Schools
- High school:West
- Middle school:Cherokee
- Elementary school:Thoreau
Utilities
- Water:Municipal Water
- Sewer:Municipal Sewer
Finances and disclosures
- Price:$299,900
- Price per sq. ft.:$302.93
- Tax amount:$3,847 (2024)
New listings near 4232 Milford Road
- New
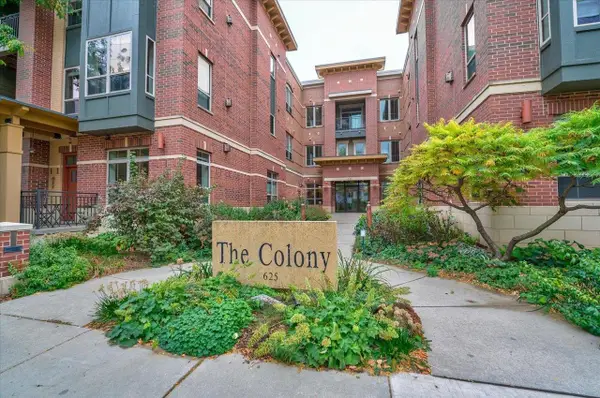 $495,000Active2 beds 2 baths1,047 sq. ft.
$495,000Active2 beds 2 baths1,047 sq. ft.625 E Mifflin Street, Madison, WI 53703
MLS# 2010807Listed by: FIRST WEBER, INC  $689,900Active4 beds 3 baths2,409 sq. ft.
$689,900Active4 beds 3 baths2,409 sq. ft.N66W25683 Big Sky DRIVE, Sussex, WI 53089
MLS# 1939406Listed by: TIM O'BRIEN HOMES $175,000Active2 beds 1 baths1,071 sq. ft.
$175,000Active2 beds 1 baths1,071 sq. ft.2 Maple Wood LANE #25, Madison, WI 53704
MLS# 1939385Listed by: SHOREWEST REALTORS, INC.- Open Thu, 4 to 6pmNew
 $765,000Active5 beds 4 baths2,936 sq. ft.
$765,000Active5 beds 4 baths2,936 sq. ft.5122 Buffalo Trail, Madison, WI 53705
MLS# 2010778Listed by: LAUER REALTY GROUP, INC. - New
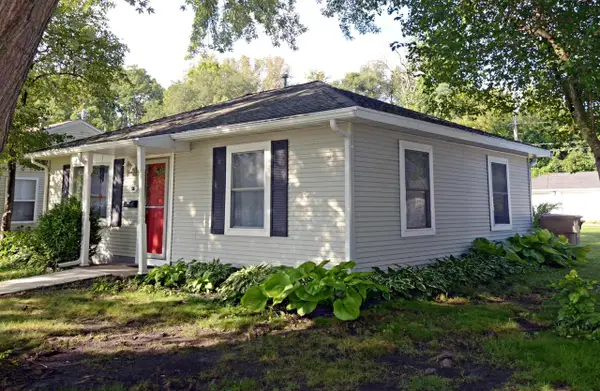 $239,000Active2 beds 1 baths768 sq. ft.
$239,000Active2 beds 1 baths768 sq. ft.56 Craig Avenue, Madison, WI 53705
MLS# 2010780Listed by: RESTAINO & ASSOCIATES - New
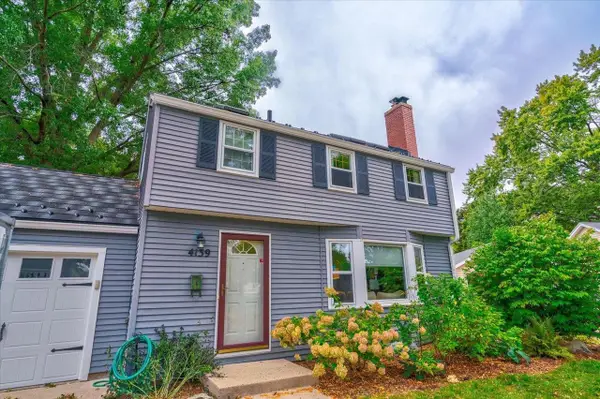 $675,000Active3 beds 2 baths1,600 sq. ft.
$675,000Active3 beds 2 baths1,600 sq. ft.4139 S Sunset Court, Madison, WI 53705
MLS# 2010750Listed by: RESTAINO & ASSOCIATES - New
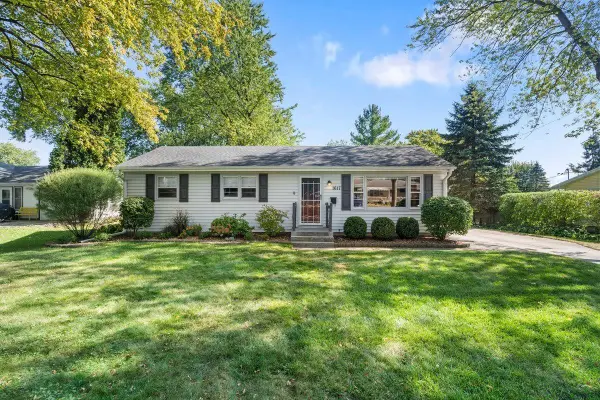 $385,000Active3 beds 1 baths1,452 sq. ft.
$385,000Active3 beds 1 baths1,452 sq. ft.1617 National Avenue, Madison, WI 53716
MLS# 2010755Listed by: BADGER REALTY TEAM - New
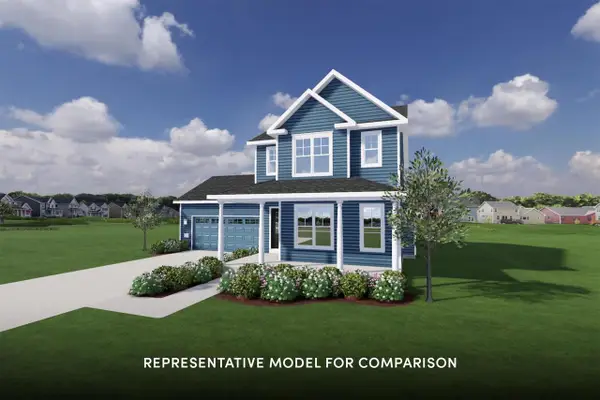 $474,900Active3 beds 3 baths1,650 sq. ft.
$474,900Active3 beds 3 baths1,650 sq. ft.6049 Woodbine Drive, Madison, WI 53718
MLS# 2010739Listed by: STARK COMPANY, REALTORS - Open Sun, 11am to 1pmNew
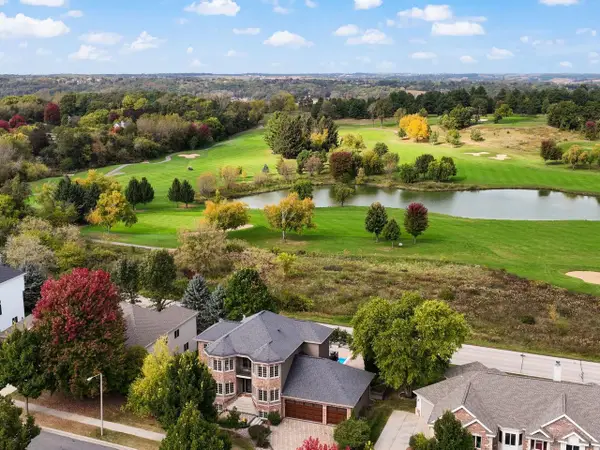 $1,500,000Active5 beds 4 baths4,631 sq. ft.
$1,500,000Active5 beds 4 baths4,631 sq. ft.9230 Bear Claw Way, Madison, WI 53717
MLS# 2010737Listed by: STARK COMPANY, REALTORS - New
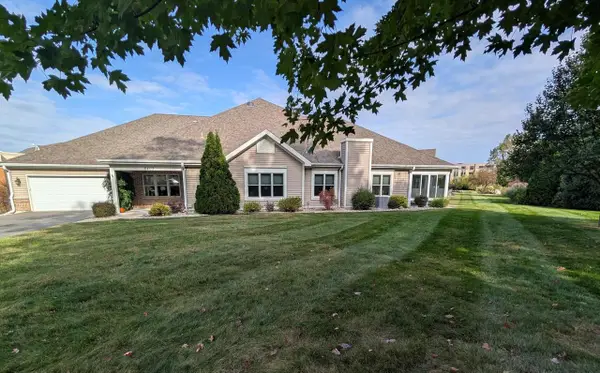 $494,900Active2 beds 2 baths2,082 sq. ft.
$494,900Active2 beds 2 baths2,082 sq. ft.8403 Reid Drive, Madison, WI 53719
MLS# 2010713Listed by: FIRST WEBER INC
