6906 Park Ridge Drive, Madison, WI 53719
Local realty services provided by:Better Homes and Gardens Real Estate Special Properties
6906 Park Ridge Drive,Madison, WI 53719
$230,000
- 2 Beds
- 2 Baths
- 1,284 sq. ft.
- Condominium
- Active
Upcoming open houses
- Sat, Oct 1811:00 am - 01:00 pm
Listed by:john schneider
Office:exit realty hgm
MLS#:2009612
Source:WI_WIREX_SCW
Price summary
- Price:$230,000
- Price per sq. ft.:$179.13
- Monthly HOA dues:$415
About this home
No showings until the Open House on 10/18/25 Move right into this beautifully updated west side condo! Bright, modern, and inviting, this home features all-new flooring throughout?including gleaming hardwood, luxury vinyl, and plush carpet. The newly remodeled kitchen shines with a full new appliance package, while both the half bath and full bath have been tastefully updated for a fresh, contemporary feel. The open-concept main living area is perfect for entertaining, with plenty of natural light and easy access to a private patio?ideal for relaxing outdoors. The lower level has also been updated, offering flexible space for a family room, office, or gym. Other Highlights: private entrance, attached one-car garage, fresh paint throughout.
Contact an agent
Home facts
- Year built:1983
- Listing ID #:2009612
- Added:19 day(s) ago
- Updated:October 16, 2025 at 05:03 AM
Rooms and interior
- Bedrooms:2
- Total bathrooms:2
- Full bathrooms:1
- Half bathrooms:1
- Living area:1,284 sq. ft.
Heating and cooling
- Cooling:Central Air, Forced Air
- Heating:Forced Air, Natural Gas
Structure and exterior
- Year built:1983
- Building area:1,284 sq. ft.
Schools
- High school:Memorial
- Middle school:Toki
- Elementary school:Olson
Utilities
- Water:Municipal Water
- Sewer:Municipal Sewer
Finances and disclosures
- Price:$230,000
- Price per sq. ft.:$179.13
- Tax amount:$3,185 (2024)
New listings near 6906 Park Ridge Drive
- New
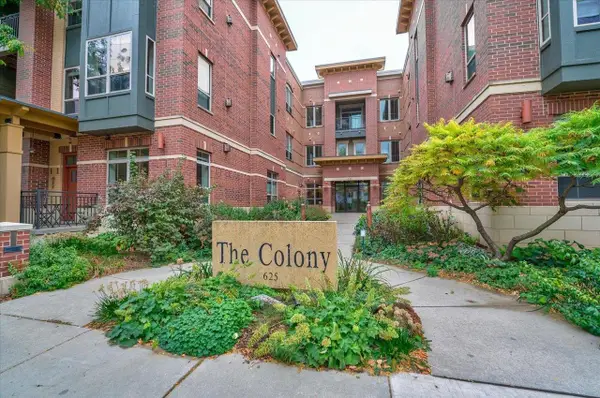 $495,000Active2 beds 2 baths1,047 sq. ft.
$495,000Active2 beds 2 baths1,047 sq. ft.625 E Mifflin Street, Madison, WI 53703
MLS# 2010807Listed by: FIRST WEBER, INC  $689,900Active4 beds 3 baths2,409 sq. ft.
$689,900Active4 beds 3 baths2,409 sq. ft.N66W25683 Big Sky DRIVE, Sussex, WI 53089
MLS# 1939406Listed by: TIM O'BRIEN HOMES $175,000Active2 beds 1 baths1,071 sq. ft.
$175,000Active2 beds 1 baths1,071 sq. ft.2 Maple Wood LANE #25, Madison, WI 53704
MLS# 1939385Listed by: SHOREWEST REALTORS, INC.- Open Thu, 4 to 6pmNew
 $765,000Active5 beds 4 baths2,936 sq. ft.
$765,000Active5 beds 4 baths2,936 sq. ft.5122 Buffalo Trail, Madison, WI 53705
MLS# 2010778Listed by: LAUER REALTY GROUP, INC. - New
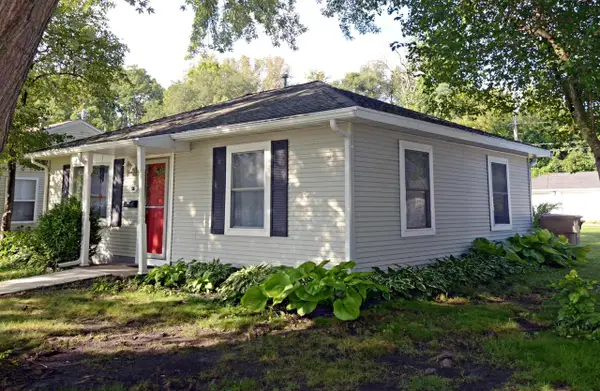 $239,000Active2 beds 1 baths768 sq. ft.
$239,000Active2 beds 1 baths768 sq. ft.56 Craig Avenue, Madison, WI 53705
MLS# 2010780Listed by: RESTAINO & ASSOCIATES - New
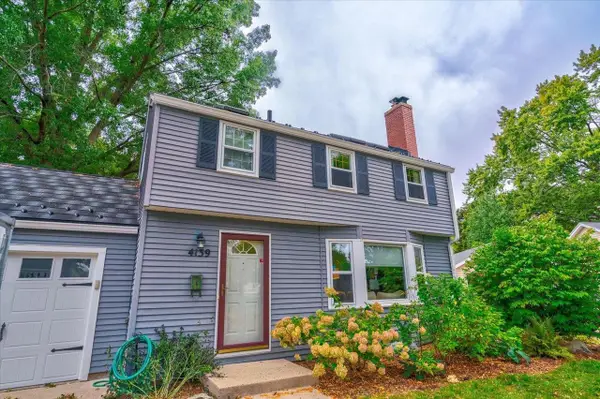 $675,000Active3 beds 2 baths1,600 sq. ft.
$675,000Active3 beds 2 baths1,600 sq. ft.4139 S Sunset Court, Madison, WI 53705
MLS# 2010750Listed by: RESTAINO & ASSOCIATES - New
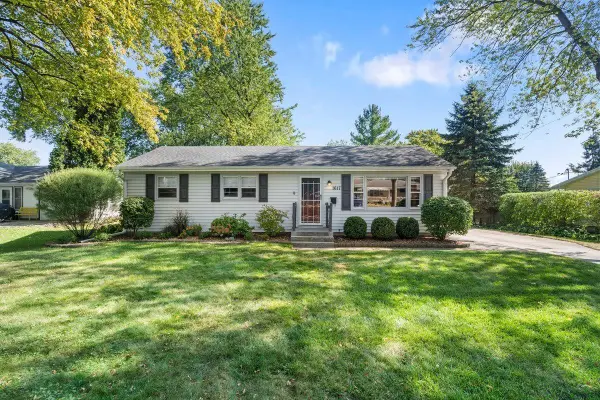 $385,000Active3 beds 1 baths1,452 sq. ft.
$385,000Active3 beds 1 baths1,452 sq. ft.1617 National Avenue, Madison, WI 53716
MLS# 2010755Listed by: BADGER REALTY TEAM - New
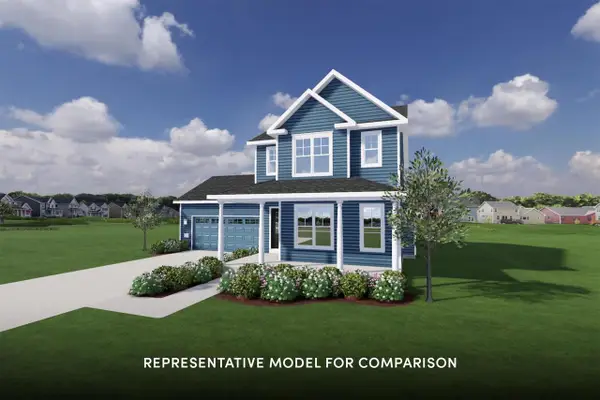 $474,900Active3 beds 3 baths1,650 sq. ft.
$474,900Active3 beds 3 baths1,650 sq. ft.6049 Woodbine Drive, Madison, WI 53718
MLS# 2010739Listed by: STARK COMPANY, REALTORS - Open Sun, 11am to 1pmNew
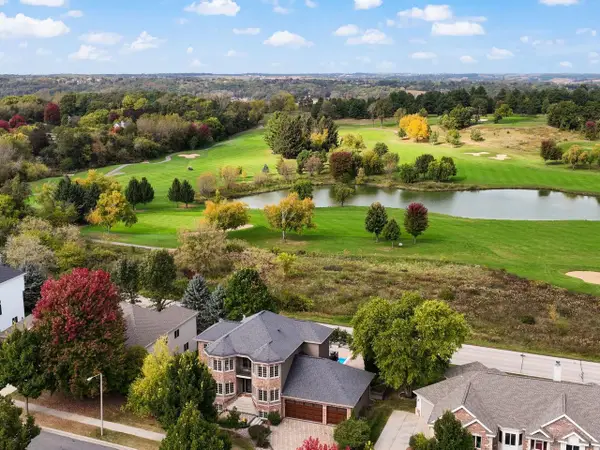 $1,500,000Active5 beds 4 baths4,631 sq. ft.
$1,500,000Active5 beds 4 baths4,631 sq. ft.9230 Bear Claw Way, Madison, WI 53717
MLS# 2010737Listed by: STARK COMPANY, REALTORS - New
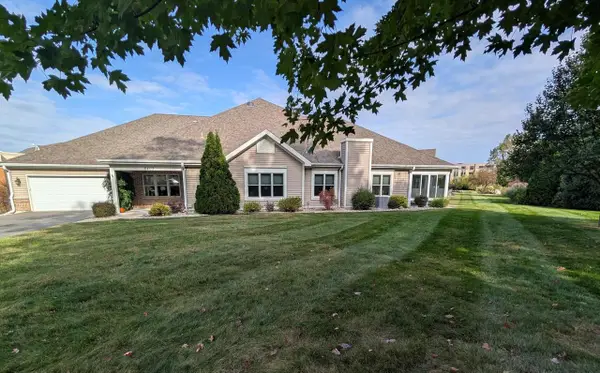 $494,900Active2 beds 2 baths2,082 sq. ft.
$494,900Active2 beds 2 baths2,082 sq. ft.8403 Reid Drive, Madison, WI 53719
MLS# 2010713Listed by: FIRST WEBER INC
