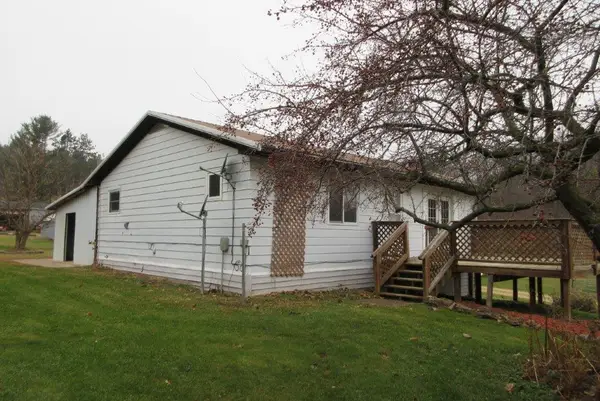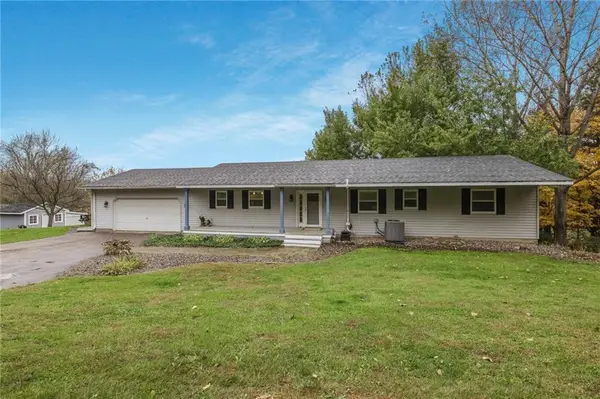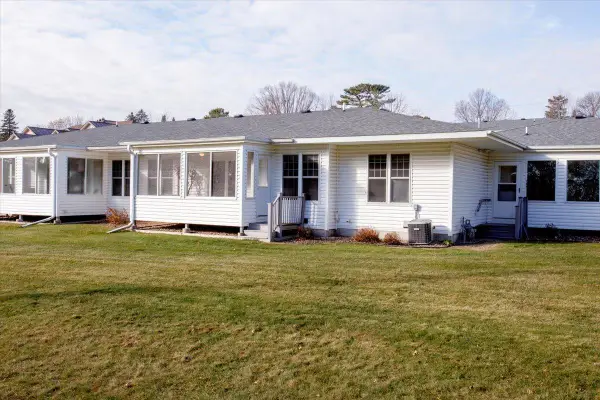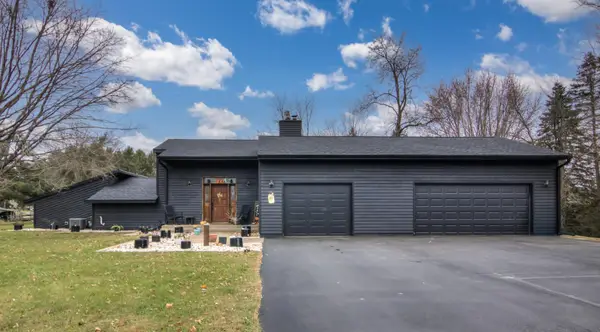1121 River Heights Road, Menomonie, WI 54751
Local realty services provided by:Better Homes and Gardens Real Estate Advantage One
1121 River Heights Road,Menomonie, WI 54751
$339,900
- 4 Beds
- 3 Baths
- 2,550 sq. ft.
- Single family
- Pending
Listed by: cora l. frank
Office: re/max results
MLS#:6779626
Source:NSMLS
Price summary
- Price:$339,900
- Price per sq. ft.:$133.29
About this home
Welcome to this beautiful 4-bedroom, 3-bathroom home located in the highly sought-after River Heights neighborhood! The back yard of this stunning wooded lot is very private! Step inside to find a spacious living/dining area, a cozy breakfast nook in the kitchen, and a bright 4-season room filled with natural light. Large updated main bedroom with private bath. The main level offers 3 bedrooms, while the finished lower level expands your living space with a large family room featuring a wood-burning fireplace, a rec room with a pool table, a full bath, a relaxing hot tub room, plus a bonus room that could easily be converted into a 5th bedroom. Set on a gorgeous 1.2-acre wooded lot within city limits, this home boasts over 100 feet of frontage on the Red Cedar River, giving you your own private retreat right in town. Home located close to schools! Don’t miss this rare opportunity to own a spacious home with beautiful river frontage in one of Menomonie’s most desirable neighborhoods!
Contact an agent
Home facts
- Year built:1967
- Listing ID #:6779626
- Added:106 day(s) ago
- Updated:December 13, 2025 at 03:43 PM
Rooms and interior
- Bedrooms:4
- Total bathrooms:3
- Full bathrooms:3
- Living area:2,550 sq. ft.
Heating and cooling
- Cooling:Central Air
- Heating:Forced Air
Structure and exterior
- Year built:1967
- Building area:2,550 sq. ft.
- Lot area:1.2 Acres
Utilities
- Water:City Water - Connected
- Sewer:City Sewer - Connected
Finances and disclosures
- Price:$339,900
- Price per sq. ft.:$133.29
- Tax amount:$5,024 (2024)
New listings near 1121 River Heights Road
- New
 $224,900Active2 beds 2 baths1,171 sq. ft.
$224,900Active2 beds 2 baths1,171 sq. ft.320 15th Avenue W, Menomonie, WI 54751
MLS# 6823102Listed by: RASSBACH REALTY LLC  $92,500Pending2 beds 1 baths1,218 sq. ft.
$92,500Pending2 beds 1 baths1,218 sq. ft.E2573 530th Avenue, Menomonie, WI 54751
MLS# 6821108Listed by: CENTURY 21 AFFILIATED* $449,900Active5 beds 3 baths2,750 sq. ft.
$449,900Active5 beds 3 baths2,750 sq. ft.N7273 529th St., Menomonie, WI 54751
MLS# 1597358Listed by: CHARLIE TIFFANY REAL ESTATE $229,900Active2 beds 1 baths1,318 sq. ft.
$229,900Active2 beds 1 baths1,318 sq. ft.315 12th Avenue W, Menomonie, WI 54751
MLS# 6823070Listed by: PATHWAYS REAL ESTATE $249,500Pending2 beds 3 baths2,492 sq. ft.
$249,500Pending2 beds 3 baths2,492 sq. ft.930 Tainter Street #B, Menomonie, WI 54751
MLS# 6818886Listed by: RE/MAX RESULTS $249,500Pending2 beds 3 baths2,492 sq. ft.
$249,500Pending2 beds 3 baths2,492 sq. ft.930 Tainter Street #B, Menomonie, WI 54751
MLS# 6818886Listed by: RE/MAX RESULTS $350,000Active3 beds 2 baths1,685 sq. ft.
$350,000Active3 beds 2 baths1,685 sq. ft.E4382 462nd Avenue, Menomonie, WI 54751
MLS# 6811993Listed by: RASSBACH REALTY LLC $224,900Active5 beds 2 baths1,680 sq. ft.
$224,900Active5 beds 2 baths1,680 sq. ft.207 12th Avenue W, Menomonie, WI 54751
MLS# 6812743Listed by: EXP REALTY, LLC $124,900Active2.28 Acres
$124,900Active2.28 AcresLot-10 578th Ave, Menomonie, WI 54751
MLS# 6811332Listed by: KRIS LINDAHL REAL ESTATE $124,900Active2.17 Acres
$124,900Active2.17 AcresLot-1 578th Avenue, Menomonie, WI 54751
MLS# 6811295Listed by: KRIS LINDAHL REAL ESTATE
