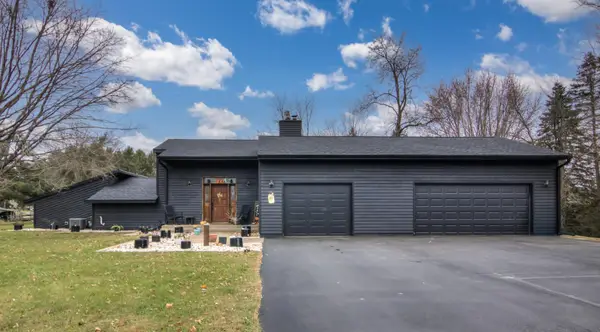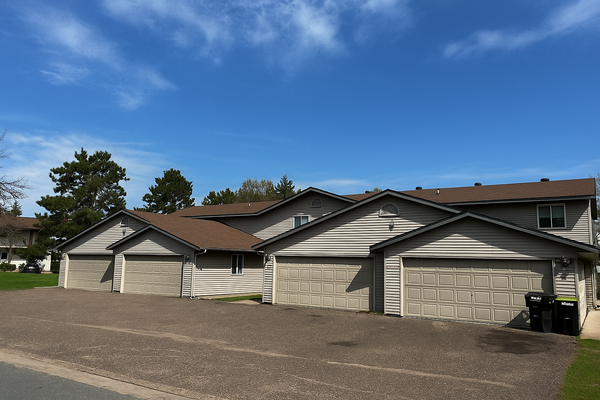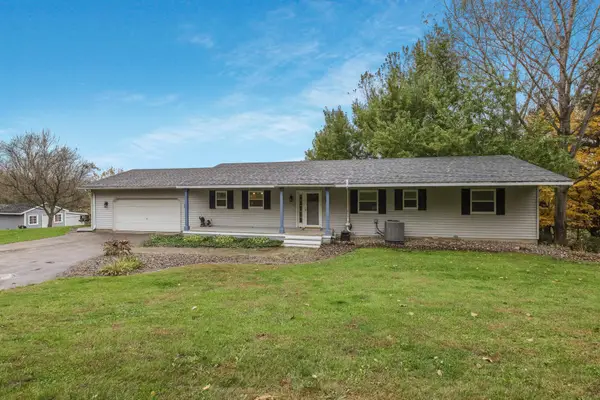1400 12th Avenue E, Menomonie, WI 54751
Local realty services provided by:Better Homes and Gardens Real Estate First Choice
1400 12th Avenue E,Menomonie, WI 54751
$299,900
- 5 Beds
- 2 Baths
- 2,120 sq. ft.
- Single family
- Active
Listed by: jill rassbach
Office: rassbach realty llc.
MLS#:6767572
Source:NSMLS
Price summary
- Price:$299,900
- Price per sq. ft.:$89.47
About this home
Beautiful 5 BR / 2 Bath 1.5 story Craftsman bungalow has original 1934 hardwood floors, enclosed front porch, curved archways and wall niche on 0.3 acre lot. It also has built-in bookshelves in formal living room (2022), kitchen w/ granite counters (redone 2013), main floor bathroom also w/ granite countertops (updated 2010s), shadow-box-fenced backyard (2015), radon mitigation (2023), gutter guards (2019), insulated attic (2015), whole-house heat pump (2021), furnace (2019). Also includes a sunroom/pantry space off kitchen, main floor laundry, secret-door entry to kids' play space in an upstairs bedroom, perennial gardens, 2-car tandem side-entry garage, heated workshop off garage for hobbyists, and lower level open to future finishing. Home exterior was painted summer 2025. Walkable to UW-Stout, grocery store, churches, farmers market, downtown Menomonie.
Contact an agent
Home facts
- Year built:1926
- Listing ID #:6767572
- Added:96 day(s) ago
- Updated:November 12, 2025 at 01:43 PM
Rooms and interior
- Bedrooms:5
- Total bathrooms:2
- Full bathrooms:1
- Living area:2,120 sq. ft.
Heating and cooling
- Cooling:Central Air
- Heating:Forced Air
Structure and exterior
- Roof:Age 8 Years or Less
- Year built:1926
- Building area:2,120 sq. ft.
- Lot area:0.3 Acres
Utilities
- Water:City Water - In Street
- Sewer:City Sewer - In Street
Finances and disclosures
- Price:$299,900
- Price per sq. ft.:$89.47
- Tax amount:$3,641 (2024)
New listings near 1400 12th Avenue E
- New
 $350,000Active3 beds 2 baths1,685 sq. ft.
$350,000Active3 beds 2 baths1,685 sq. ft.E4382 462nd Avenue, Menomonie, WI 54751
MLS# 6811993Listed by: RASSBACH REALTY LLC - New
 $224,900Active5 beds 2 baths1,680 sq. ft.
$224,900Active5 beds 2 baths1,680 sq. ft.207 12th Avenue W, Menomonie, WI 54751
MLS# 6812743Listed by: EXP REALTY, LLC - New
 $124,900Active2.28 Acres
$124,900Active2.28 AcresLot-10 578th Ave, Menomonie, WI 54751
MLS# 6811332Listed by: KRIS LINDAHL REAL ESTATE - New
 $124,900Active2.17 Acres
$124,900Active2.17 AcresLot-1 578th Avenue, Menomonie, WI 54751
MLS# 6811295Listed by: KRIS LINDAHL REAL ESTATE - New
 $399,900Active5 beds 3 baths2,832 sq. ft.
$399,900Active5 beds 3 baths2,832 sq. ft.1314 16th Avenue E, Menomonie, WI 54751
MLS# 6810341Listed by: RASSBACH REALTY LLC  $279,900Active4 beds 2 baths1,890 sq. ft.
$279,900Active4 beds 2 baths1,890 sq. ft.2202 S Broadway Street, Menomonie, WI 54751
MLS# 1596676Listed by: C21 AFFILIATED/MENOMONIE $749,900Active-- beds -- baths1,760 sq. ft.
$749,900Active-- beds -- baths1,760 sq. ft.2419 Fryklund Drive, Menomonie, WI 54751
MLS# 6804482Listed by: EXP REALTY $214,900Active4 beds 2 baths1,862 sq. ft.
$214,900Active4 beds 2 baths1,862 sq. ft.503 11th Street E, Menomonie, WI 54751
MLS# 6809144Listed by: WESTCONSIN REALTY LLC $449,900Active5 beds 3 baths2,786 sq. ft.
$449,900Active5 beds 3 baths2,786 sq. ft.N7273 529th Street, Menomonie, WI 54751
MLS# 6808917Listed by: COLDWELL BANKER REALTY $379,000Active4 beds 2 baths1,676 sq. ft.
$379,000Active4 beds 2 baths1,676 sq. ft.927 Wagner Road, Menomonie, WI 54751
MLS# 6808634Listed by: 715 REAL ESTATE
