6684 Junco Drive, Middleton, WI 53562
Local realty services provided by:Better Homes and Gardens Real Estate Star Homes
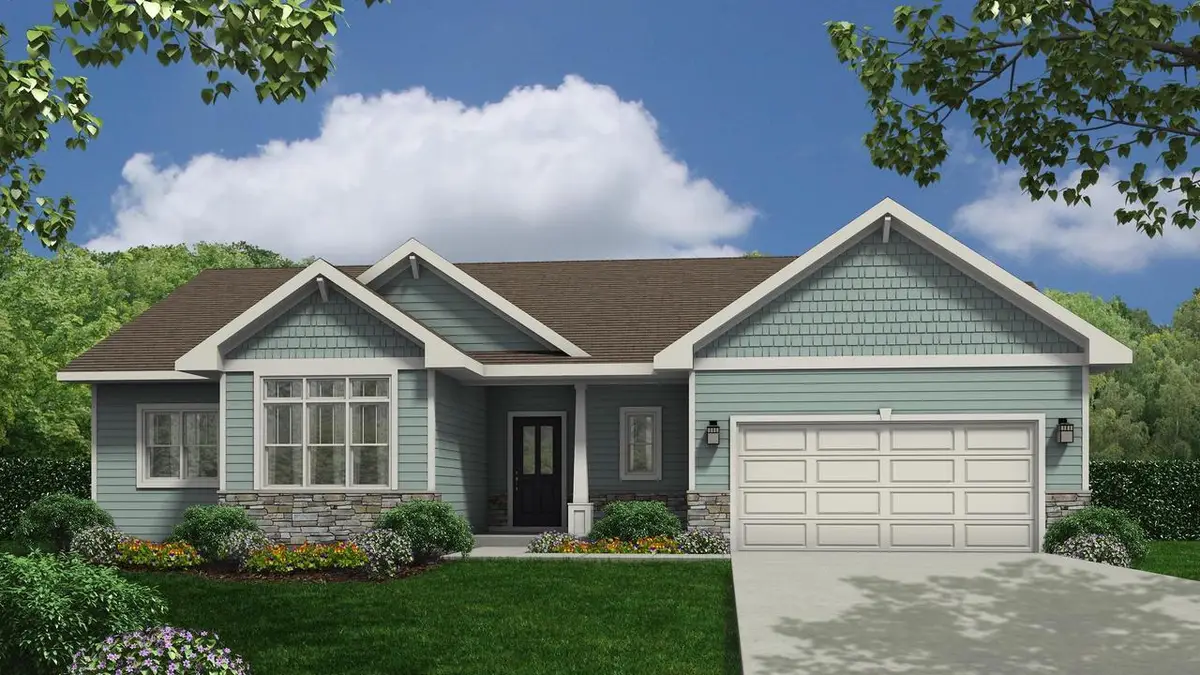
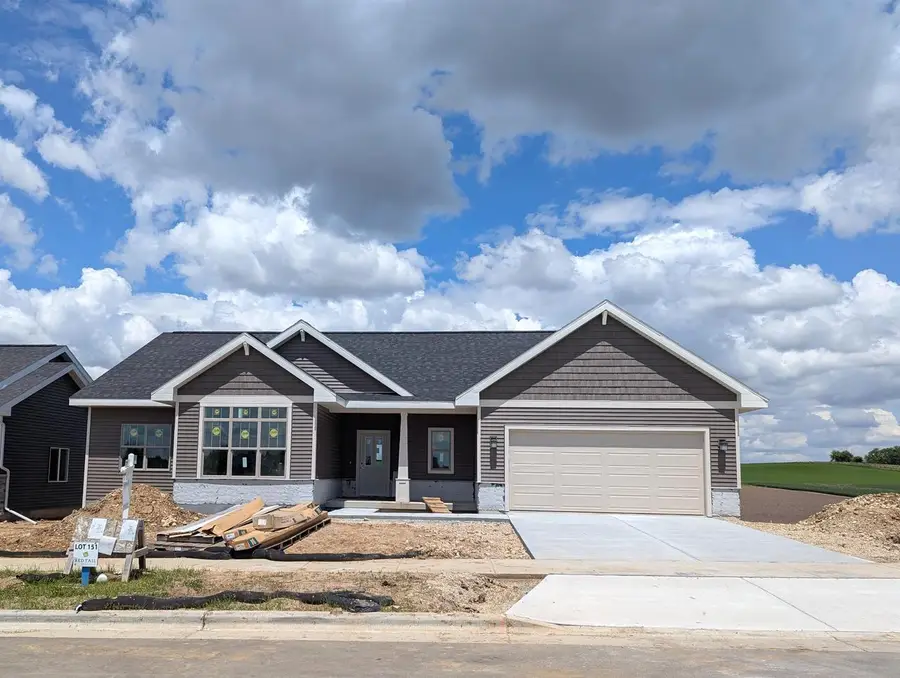

Listed by:cari wuebben
Office:encore real estate services, i
MLS#:1992261
Source:Metro MLS
6684 Junco Drive,Middleton, WI 53562
$642,900
- 3 Beds
- 2 Baths
- 1,696 sq. ft.
- Single family
- Pending
Price summary
- Price:$642,900
- Price per sq. ft.:$379.07
- Monthly HOA dues:$20.83
About this home
Under construction; estimated completion 6/17/25. Welcome to Redtail Ridge?featuring Middleton Schools! Cute as a button ranch with everything you need and not an inch of wasted space! Cooks kitchen includes granite countertops & sink, tile backsplash, slate appliances, and walk-in pantry. Screened porch with Trex deck & stairs off dining area. Great room features vaulted ceiling and gas fireplace. Owner?s suite includes walk-in closet and private bath with tile shower & dual sinks. Built-in wood cubbies in mud room to keep you organized. Half exposure lower level stubbed for bathroom for future expansion! 10yr builder's limited warranty & 15yr dry basement warranty included! For floor plan & design selection information, please call or email agent. Tour & photos are of a similar model.
Contact an agent
Home facts
- Year built:2025
- Listing Id #:1992261
- Added:136 day(s) ago
- Updated:August 15, 2025 at 03:23 PM
Rooms and interior
- Bedrooms:3
- Total bathrooms:2
- Full bathrooms:2
- Living area:1,696 sq. ft.
Heating and cooling
- Cooling:Central Air, Forced Air
- Heating:Forced Air, Natural Gas
Structure and exterior
- Year built:2025
- Building area:1,696 sq. ft.
- Lot area:0.19 Acres
Schools
- High school:Middleton
- Middle school:Kromrey
- Elementary school:Northside
Utilities
- Water:Municipal Water
- Sewer:Municipal Sewer
Finances and disclosures
- Price:$642,900
- Price per sq. ft.:$379.07
New listings near 6684 Junco Drive
- New
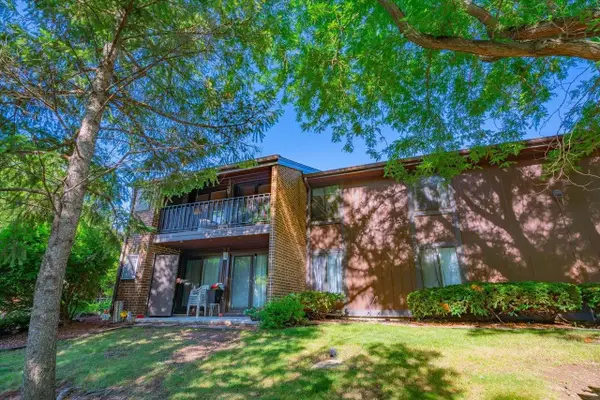 $319,000Active2 beds 2 baths1,510 sq. ft.
$319,000Active2 beds 2 baths1,510 sq. ft.3114 Creek View Drive #4, Middleton, WI 53562
MLS# 2006673Listed by: RESTAINO & ASSOCIATES - New
 $709,900Active3 beds 3 baths2,765 sq. ft.
$709,900Active3 beds 3 baths2,765 sq. ft.6679 S Chickahauk Trail, Middleton, WI 53562
MLS# 2006530Listed by: COMPASS REAL ESTATE WISCONSIN - New
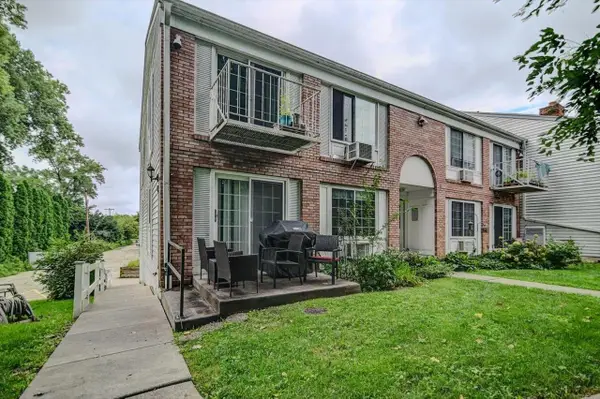 $209,900Active2 beds 1 baths850 sq. ft.
$209,900Active2 beds 1 baths850 sq. ft.2150 Allen Boulevard #4, Middleton, WI 53562
MLS# 2006543Listed by: REALTY EXECUTIVES COOPER SPRANSY - New
 $160,000Active2 beds 1 baths896 sq. ft.
$160,000Active2 beds 1 baths896 sq. ft.7106 Fortune Drive #23, Middleton, WI 53562
MLS# 2006572Listed by: BRUNER REALTY & MANAGEMENT - New
 $395,000Active3 beds 3 baths1,435 sq. ft.
$395,000Active3 beds 3 baths1,435 sq. ft.6909 Belle Fontaine Boulevard, Middleton, WI 53562
MLS# 2006421Listed by: ENCORE REAL ESTATE SERVICES, I - New
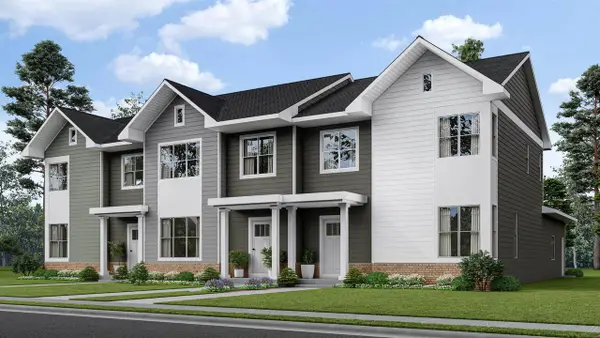 $425,000Active3 beds 3 baths1,435 sq. ft.
$425,000Active3 beds 3 baths1,435 sq. ft.6913 Belle Fontaine Boulevard, Middleton, WI 53562
MLS# 2006422Listed by: ENCORE REAL ESTATE SERVICES, I 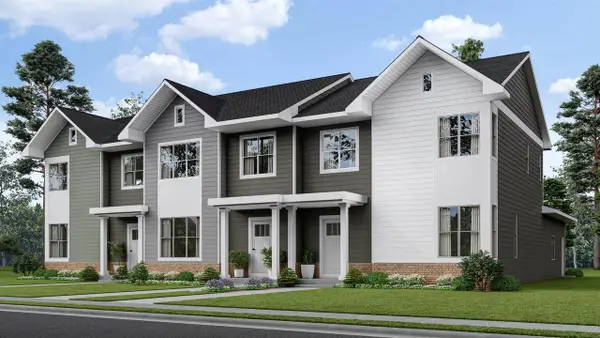 $425,000Pending3 beds 3 baths1,435 sq. ft.
$425,000Pending3 beds 3 baths1,435 sq. ft.6905 Belle Fontaine Boulevard, Middleton, WI 53562
MLS# 2006420Listed by: ENCORE REAL ESTATE SERVICES, I- New
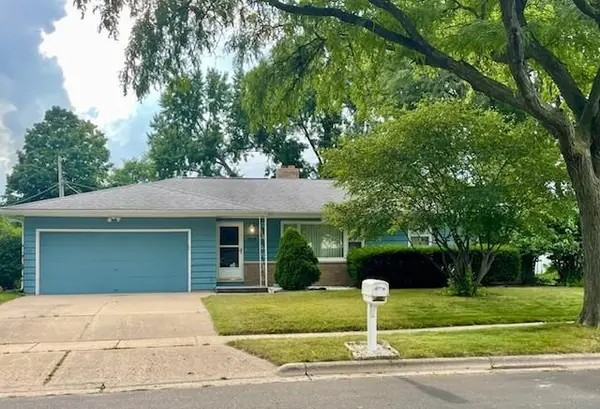 $450,000Active3 beds 2 baths2,370 sq. ft.
$450,000Active3 beds 2 baths2,370 sq. ft.2906 Ravine Drive, Middleton, WI 53562
MLS# 2006369Listed by: FIRST WEBER INC - New
 $999,900Active5 beds 4 baths4,577 sq. ft.
$999,900Active5 beds 4 baths4,577 sq. ft.4743 Bergamot Way, Middleton, WI 53562
MLS# 2006395Listed by: BRUNER REALTY & MANAGEMENT - New
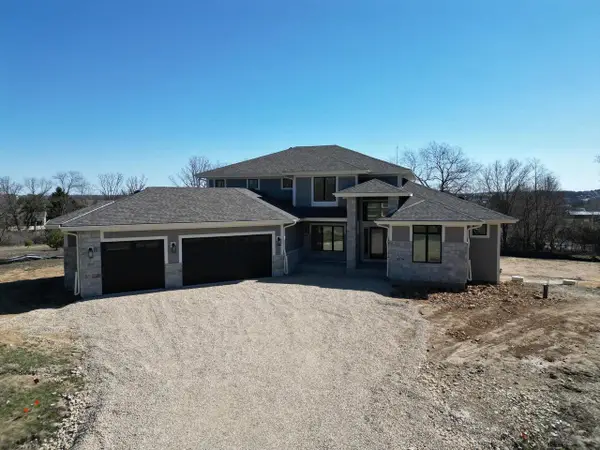 $1,475,000Active5 beds 5 baths4,237 sq. ft.
$1,475,000Active5 beds 5 baths4,237 sq. ft.3579 Superior Oak Drive, Middleton, WI 53593
MLS# 2005829Listed by: VCI REALTY, LLC
