1085 SUNDANCE ROAD, Mosinee, WI 54455
Local realty services provided by:Better Homes and Gardens Real Estate Power Realty
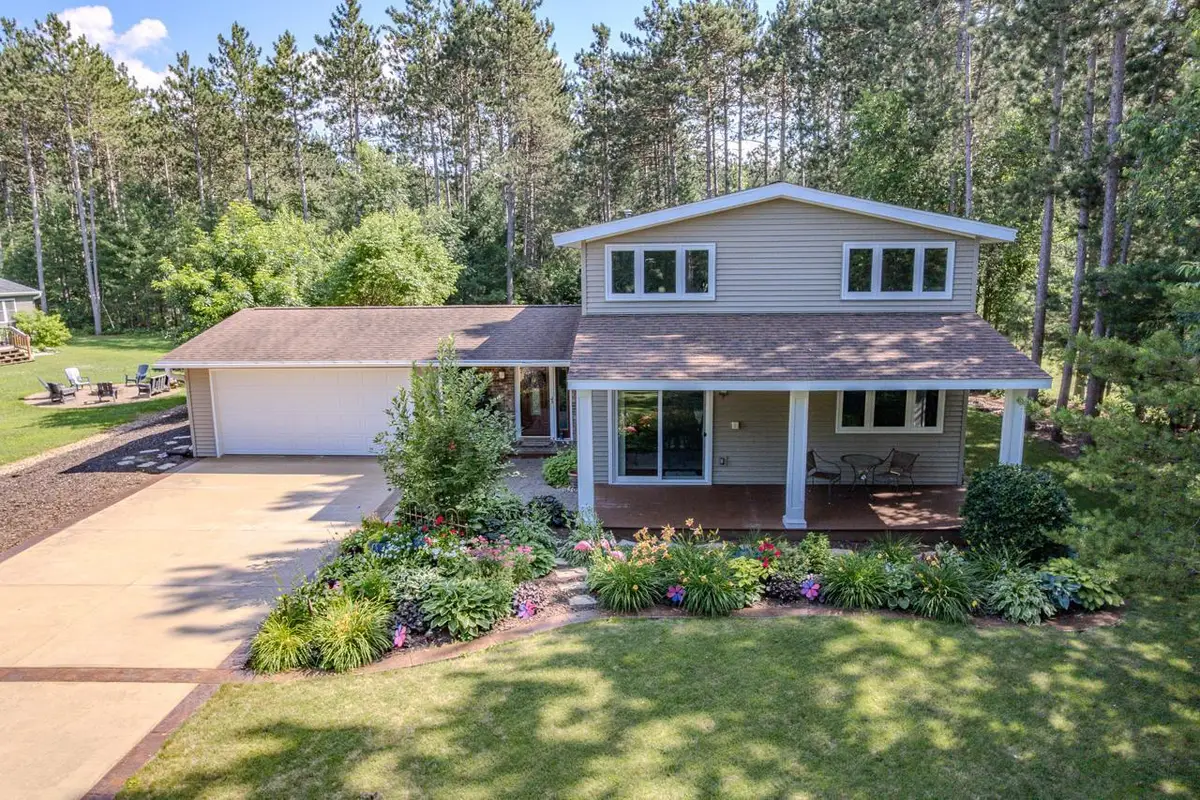
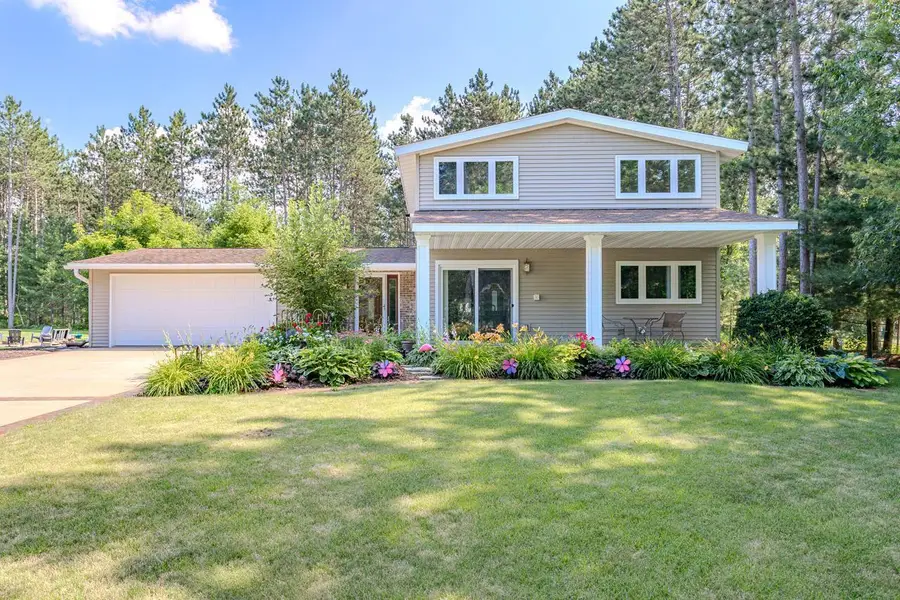
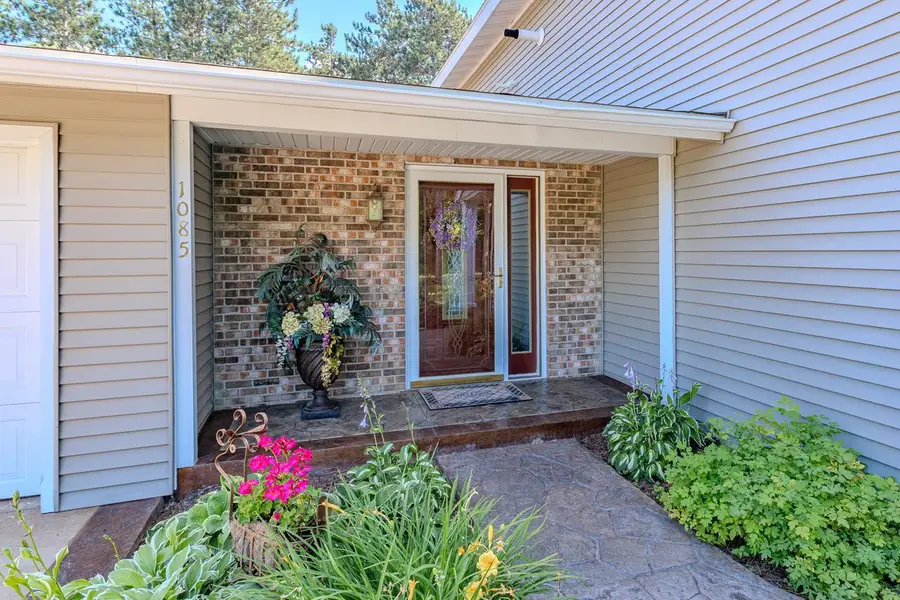
Listed by:lacerte team
Office:coldwell banker action
MLS#:22503202
Source:Metro MLS
1085 SUNDANCE ROAD,Mosinee, WI 54455
$294,900
- 3 Beds
- 3 Baths
- 2,292 sq. ft.
- Single family
- Pending
Price summary
- Price:$294,900
- Price per sq. ft.:$128.66
About this home
How about a quiet neighborhood for your new home? Located in the Village of Kronenwetter on a ½ acre picturesque lot, this one checks the box! This home has had so many improvements done over the years, it is move in ready! From the moment you pull up to this 2 story home you will notice the details the seller has paid attention to. From the beautiful landscaping, brick lined driveway, and stamped concrete walkway. Walking in the home you will notice the rich looking floors, that leads you into the kitchen area with dining. A patio door off the kitchen will lead you to the park like backyard with stamped concrete patio. Imagine the backyard barbecues you would have! There is a generous living room, a main floor laundry room, a bonus room, and a bathroom. The upstairs has a primary bedroom with a large window overlooking the backyard, a big walk in closet, and a remodeled bathroom. Bedroom 2 and 3 are on the second level with one having a skylight to add even more natural light. Another full bath upstairs as well! The basement is an open slate to do as you like. There is a 2 car attached garage, and the seller is willing to leave the lawnmower, snowblower, and all outside necessities for your convenience! Don’t wait on this one!
Contact an agent
Home facts
- Year built:1980
- Listing Id #:22503202
- Added:30 day(s) ago
- Updated:August 15, 2025 at 03:23 PM
Rooms and interior
- Bedrooms:3
- Total bathrooms:3
- Full bathrooms:3
- Living area:2,292 sq. ft.
Heating and cooling
- Cooling:Central Air, Forced Air
- Heating:Forced Air, Natural Gas
Structure and exterior
- Roof:Shingle
- Year built:1980
- Building area:2,292 sq. ft.
- Lot area:0.5 Acres
Schools
- High school:D C Everest
- Middle school:D C Everest
Utilities
- Water:Municipal Water
- Sewer:Municipal Sewer
Finances and disclosures
- Price:$294,900
- Price per sq. ft.:$128.66
New listings near 1085 SUNDANCE ROAD
- New
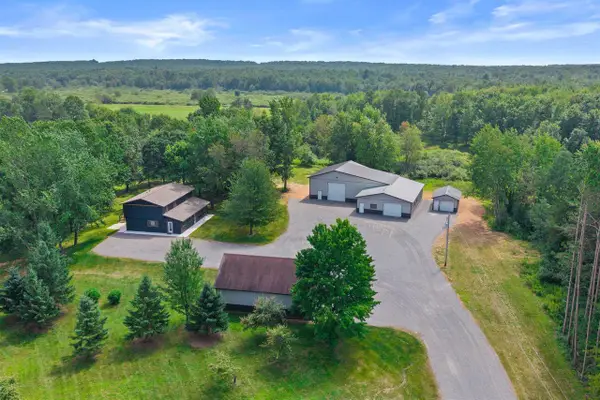 $679,900Active3 beds 3 baths1,900 sq. ft.
$679,900Active3 beds 3 baths1,900 sq. ft.1589 KOWALSKI ROAD, Mosinee, WI 54455
MLS# 22503815Listed by: EXP REALTY, LLC - New
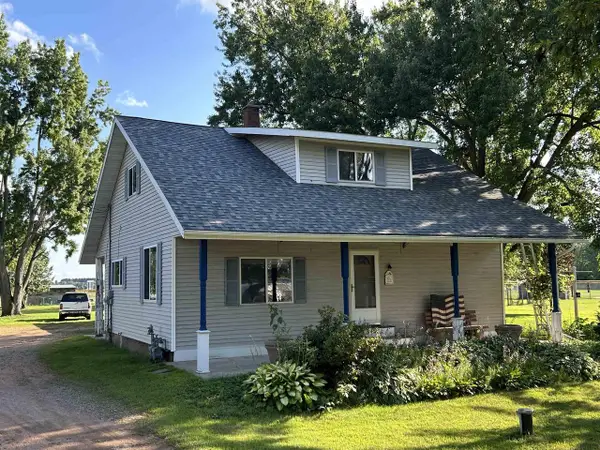 $289,900Active3 beds 1 baths1,114 sq. ft.
$289,900Active3 beds 1 baths1,114 sq. ft.146323 STATE HIGHWAY 153 #146341 State Highway, Mosinee, WI 54455
MLS# 22503830Listed by: COLDWELL BANKER ACTION - New
 $379,900Active5 beds 5 baths4,080 sq. ft.
$379,900Active5 beds 5 baths4,080 sq. ft.301 3RD STREET, Mosinee, WI 54455
MLS# 22503800Listed by: COLDWELL BANKER ACTION - New
 $299,900Active3 beds 1 baths960 sq. ft.
$299,900Active3 beds 1 baths960 sq. ft.147725 HIDDEN RIDGE LANE, Mosinee, WI 54455
MLS# 22503809Listed by: SUCCESS REALTY INC - New
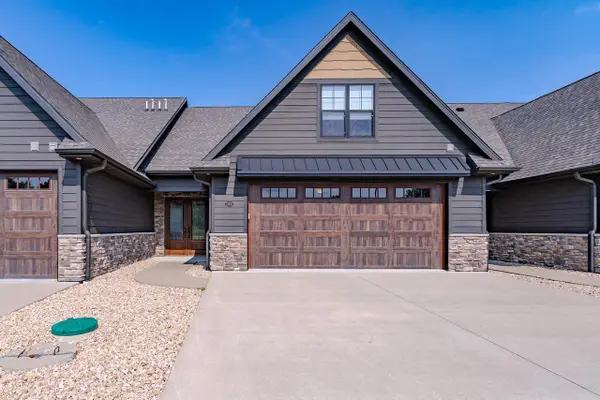 $795,000Active3 beds 4 baths3,730 sq. ft.
$795,000Active3 beds 4 baths3,730 sq. ft.1106 W RIVER ROAD, Mosinee, WI 54455
MLS# 22503787Listed by: RE/MAX EXCEL - New
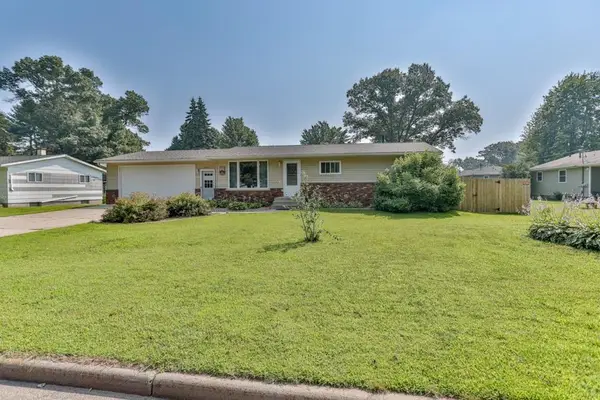 $309,900Active3 beds 2 baths1,960 sq. ft.
$309,900Active3 beds 2 baths1,960 sq. ft.808 15TH STREET, Mosinee, WI 54455
MLS# 22503585Listed by: COLDWELL BANKER ACTION 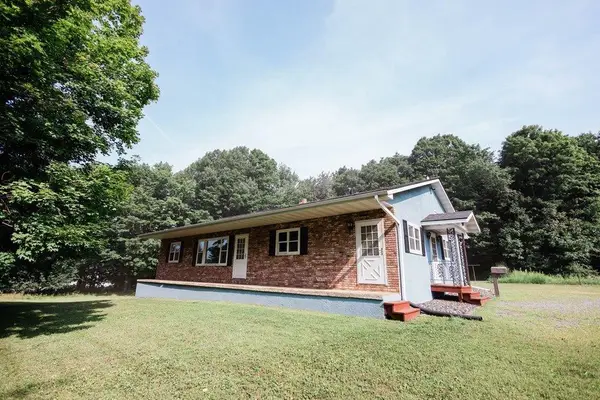 $329,900Pending3 beds 3 baths1,643 sq. ft.
$329,900Pending3 beds 3 baths1,643 sq. ft.137450 AHRENS ROAD, Mosinee, WI 54455
MLS# 22503691Listed by: COLDWELL BANKER ACTION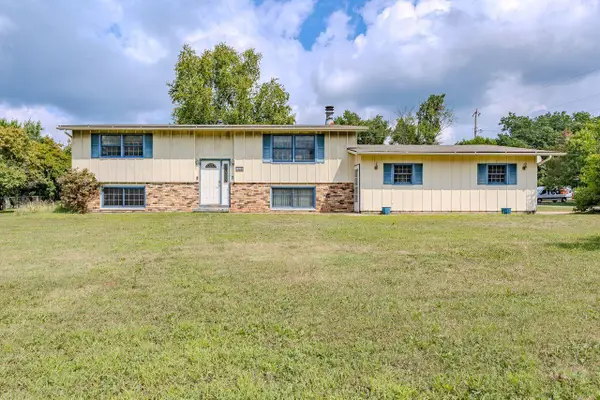 $210,000Pending3 beds 1 baths1,608 sq. ft.
$210,000Pending3 beds 1 baths1,608 sq. ft.1998 ROLLINGWOOD ROAD, Mosinee, WI 54455
MLS# 22503732Listed by: NEXTHOME PRIORITY- New
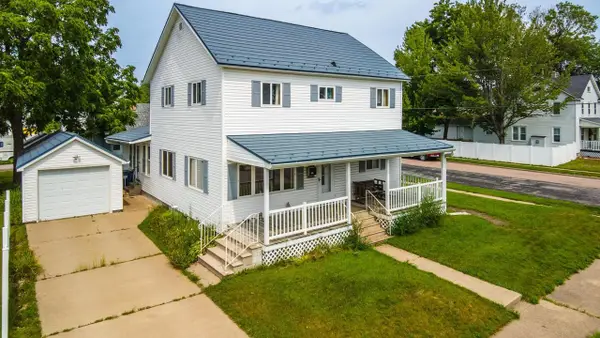 $210,000Active5 beds 3 baths2,040 sq. ft.
$210,000Active5 beds 3 baths2,040 sq. ft.501 3RD STREET, Mosinee, WI 54455
MLS# 22503749Listed by: EXP REALTY, LLC 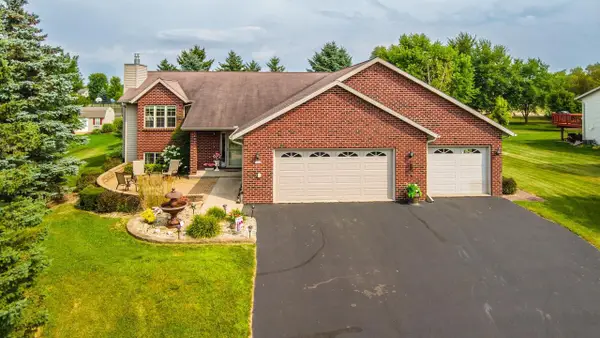 $399,900Pending4 beds 3 baths2,848 sq. ft.
$399,900Pending4 beds 3 baths2,848 sq. ft.2064 GARY LEE DRIVE, Mosinee, WI 54455
MLS# 22503750Listed by: EXP REALTY, LLC
