2146 84th Avenue, Osceola, WI 54020
Local realty services provided by:Better Homes and Gardens Real Estate Advantage One
2146 84th Avenue,Osceola, WI 54020
$468,000
- 4 Beds
- 3 Baths
- 2,800 sq. ft.
- Single family
- Active
Listed by: benjamin d wheeler, pemberton homes
Office: exp realty, llc.
MLS#:6733008
Source:NSMLS
Price summary
- Price:$468,000
- Price per sq. ft.:$156
- Monthly HOA dues:$4.5
About this home
You will LOVE the view this home offers. Are you looking for a custom home that offers a home warranty, country setting, quality craftsmanship, peace of mind and serene living in this beautifully designed 4-bedroom home, nestled in a tranquil setting with breathtaking views that invite peace and relaxation. Step inside to find a spacious, thoughtfully laid-out interior featuring a large primary suite complete with a soaker tub and private bath—your own personal retreat.
Enjoy effortless indoor-outdoor living with a screened-in deck and a cozy screened porch, perfect for morning coffee or evening gatherings while taking in the peaceful surroundings. The walk-out basement adds even more living space, featuring a large family room and a dedicated office / bonus space.
All this plus an attached 2-car garage, newer roof, updated Andersen windows, fresh exterior paint, and a home warranty for added peace of mind. Every detail in this home reflects a perfect blend , functionality, and scenic beauty.
Contact an agent
Home facts
- Year built:2001
- Listing ID #:6733008
- Added:159 day(s) ago
- Updated:November 11, 2025 at 01:08 PM
Rooms and interior
- Bedrooms:4
- Total bathrooms:3
- Full bathrooms:2
- Living area:2,800 sq. ft.
Heating and cooling
- Cooling:Central Air
- Heating:Forced Air
Structure and exterior
- Year built:2001
- Building area:2,800 sq. ft.
- Lot area:2.14 Acres
Utilities
- Water:Private
- Sewer:Private Sewer, Septic System Compliant - Yes
Finances and disclosures
- Price:$468,000
- Price per sq. ft.:$156
- Tax amount:$3,938 (2024)
New listings near 2146 84th Avenue
- New
 $310,000Active5 beds 3 baths2,546 sq. ft.
$310,000Active5 beds 3 baths2,546 sq. ft.311 Seminole Avenue, Osceola, WI 54020
MLS# 6813353Listed by: CENTURY 21 AFFILIATED 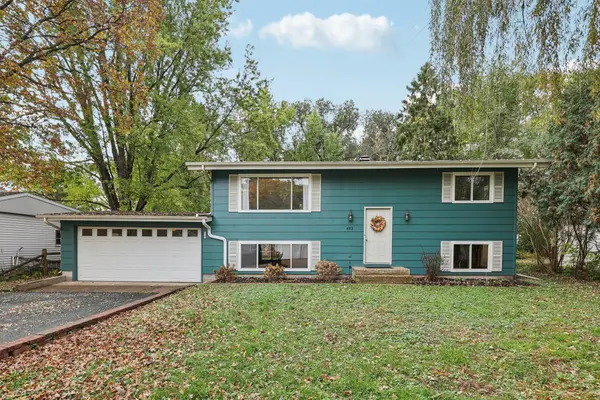 $280,000Active3 beds 1 baths1,600 sq. ft.
$280,000Active3 beds 1 baths1,600 sq. ft.402 Caroll Street, Osceola, WI 54020
MLS# 6806328Listed by: CENTURY 21 AFFILIATED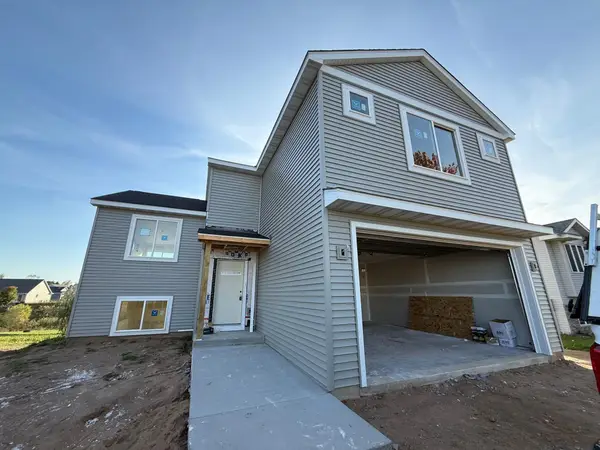 $390,000Active4 beds 3 baths2,097 sq. ft.
$390,000Active4 beds 3 baths2,097 sq. ft.1220 Corey Court, Osceola, WI 54020
MLS# 6798659Listed by: COLDWELL BANKER REALTY $359,000Active3 beds 3 baths1,878 sq. ft.
$359,000Active3 beds 3 baths1,878 sq. ft.2490 91st Avenue, Osceola, WI 54020
MLS# 6803391Listed by: COMPASS REALTY GROUP $400,000Active2 beds 2 baths1,353 sq. ft.
$400,000Active2 beds 2 baths1,353 sq. ft.502 Kreekview Drive, Osceola, WI 54020
MLS# 6798782Listed by: COLDWELL BANKER REALTY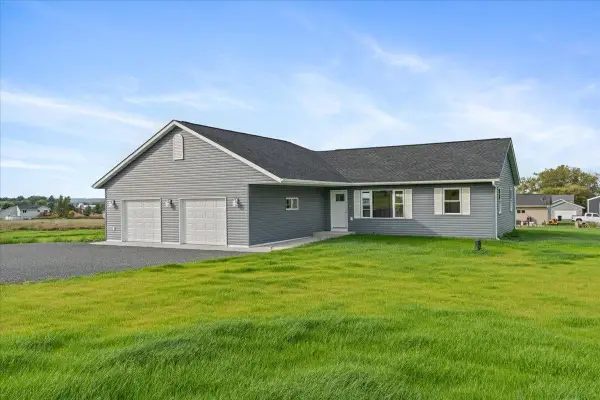 $424,900Active3 beds 2 baths1,300 sq. ft.
$424,900Active3 beds 2 baths1,300 sq. ft.2383 84th Avenue, Osceola, WI 54020
MLS# 6797084Listed by: A HOMETOWN REALTY $255,000Active4 beds 2 baths2,245 sq. ft.
$255,000Active4 beds 2 baths2,245 sq. ft.701 N Cascade Street, Osceola, WI 54020
MLS# 6793071Listed by: SAPHIRE REALTY $284,900Pending4 beds 2 baths1,900 sq. ft.
$284,900Pending4 beds 2 baths1,900 sq. ft.401 10th Avenue, Osceola, WI 54020
MLS# 6790966Listed by: REAL BROKER, LLC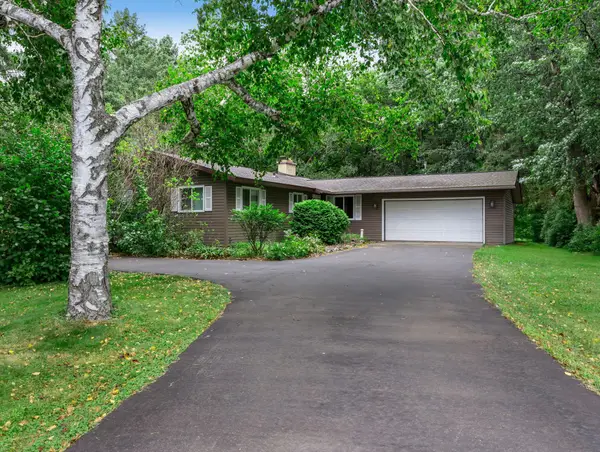 $335,000Active3 beds 3 baths1,638 sq. ft.
$335,000Active3 beds 3 baths1,638 sq. ft.922 248th Street, Osceola, WI 54020
MLS# 6777888Listed by: EDINA REALTY, INC.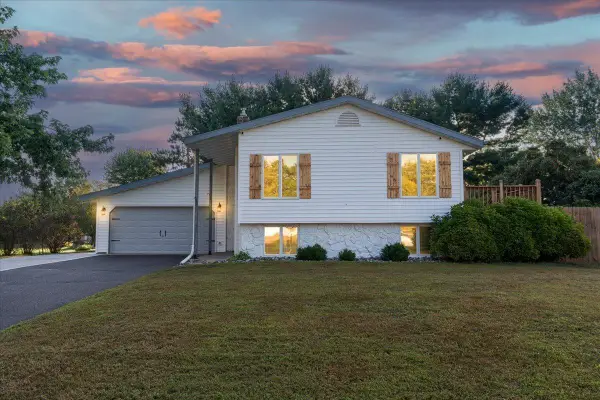 $345,000Pending4 beds 2 baths1,800 sq. ft.
$345,000Pending4 beds 2 baths1,800 sq. ft.906 Maple Drive, Osceola, WI 54020
MLS# 6780551Listed by: KELLER WILLIAMS PREMIER REALTY
