412 8th Avenue, Osceola, WI 54020
Local realty services provided by:Better Homes and Gardens Real Estate First Choice
412 8th Avenue,Osceola, WI 54020
$269,000
- 2 Beds
- 2 Baths
- 1,730 sq. ft.
- Single family
- Active
Listed by:kelly lundquist
Office:exp realty, llc.
MLS#:6764160
Source:NSMLS
Price summary
- Price:$269,000
- Price per sq. ft.:$155.49
About this home
Welcome to this beautifully maintained home, perfectly situated in a quiet neighborhood near the heart of Osceola. The main level offers two spacious bedrooms, a remodeled full bath with double sinks, and a bright living area that flows seamlessly into the updated eat-in kitchen with custom cabinets, a hands-free kitchen faucet, and a center Island with granite top and matching chairs. Downstairs, you’ll find three versatile flex room that are perfect as non-conforming bedrooms with space for a home office, gym, playroom, or creative space. Step outside to your private backyard retreat where a pergola, outdoor TV, and patio furniture await on the oversized, stamped concrete patio; all included with the home! Whether you're hosting guests or unwinding beneath the stars, this outdoor setup is designed for comfort and enjoyment. A charming breezeway connects the home to the 2-car garage with built-ins, offering both convenience and character. With a functional layout, thoughtful touches throughout, and a highly desirable location that is within walking distance to the elementary school, this home is truly a standout. Don't miss your opportunity, schedule your private showing today!
Contact an agent
Home facts
- Year built:1960
- Listing ID #:6764160
- Added:58 day(s) ago
- Updated:September 29, 2025 at 01:43 PM
Rooms and interior
- Bedrooms:2
- Total bathrooms:2
- Full bathrooms:1
- Half bathrooms:1
- Living area:1,730 sq. ft.
Heating and cooling
- Cooling:Central Air
- Heating:Forced Air
Structure and exterior
- Roof:Asphalt, Pitched
- Year built:1960
- Building area:1,730 sq. ft.
- Lot area:0.22 Acres
Utilities
- Water:City Water - Connected
- Sewer:City Sewer - Connected
Finances and disclosures
- Price:$269,000
- Price per sq. ft.:$155.49
- Tax amount:$2,510 (2024)
New listings near 412 8th Avenue
- New
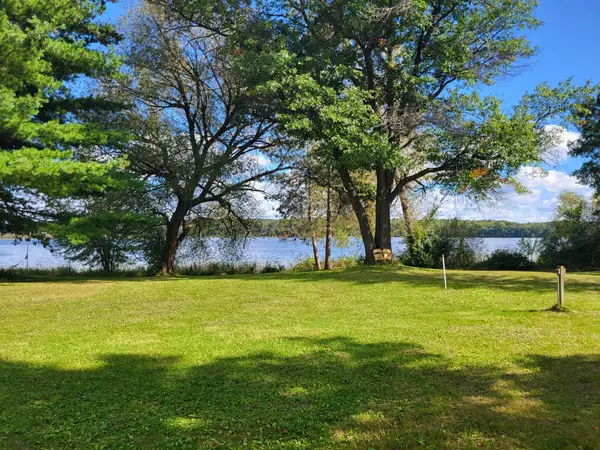 $64,900Active0.46 Acres
$64,900Active0.46 Acres876 East Lake Lane, Osceola, WI 54020
MLS# 6794669Listed by: KELLER WILLIAMS INTEGRITY WI/MN - New
 $64,900Active0.46 Acres
$64,900Active0.46 Acres876 East Lake Lane, Osceola, WI 54020
MLS# 6794669Listed by: KELLER WILLIAMS INTEGRITY WI/MN - New
 $309,900Active3 beds 2 baths2,210 sq. ft.
$309,900Active3 beds 2 baths2,210 sq. ft.912 Maple Drive, Osceola, WI 54020
MLS# 6794433Listed by: REALTY EXECUTIVES TOP RESULTS - New
 $264,900Active4 beds 2 baths2,245 sq. ft.
$264,900Active4 beds 2 baths2,245 sq. ft.701 N Cascade Street, Osceola, WI 54020
MLS# 6793071Listed by: SAPHIRE REALTY - New
 $284,900Active4 beds 2 baths1,900 sq. ft.
$284,900Active4 beds 2 baths1,900 sq. ft.401 10th Avenue, Osceola, WI 54020
MLS# 6790966Listed by: REAL BROKER, LLC  $259,900Pending4 beds 2 baths1,410 sq. ft.
$259,900Pending4 beds 2 baths1,410 sq. ft.602 River Street, Osceola, WI 54020
MLS# 6772146Listed by: PROPERTY EXECUTIVES REALTY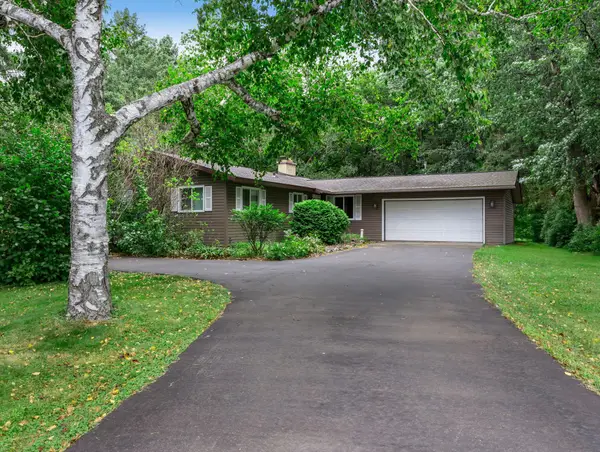 $345,000Active3 beds 3 baths1,638 sq. ft.
$345,000Active3 beds 3 baths1,638 sq. ft.922 248th Street, Osceola, WI 54020
MLS# 6777888Listed by: EDINA REALTY, INC.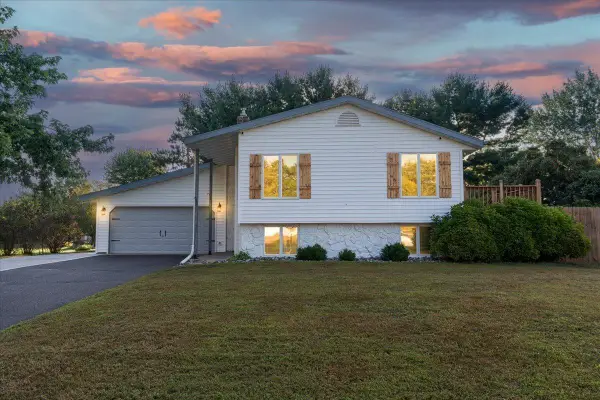 $345,000Active4 beds 2 baths1,800 sq. ft.
$345,000Active4 beds 2 baths1,800 sq. ft.906 Maple Drive, Osceola, WI 54020
MLS# 6780551Listed by: KELLER WILLIAMS PREMIER REALTY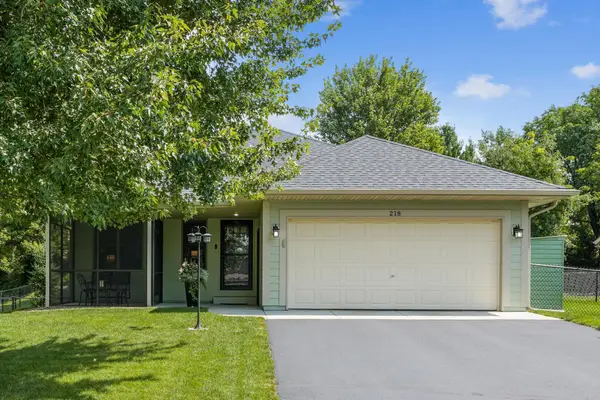 $329,900Active3 beds 2 baths1,681 sq. ft.
$329,900Active3 beds 2 baths1,681 sq. ft.218 Meadow Lark Lane, Osceola, WI 54020
MLS# 6776992Listed by: KELLER WILLIAMS INTEGRITY WI/MN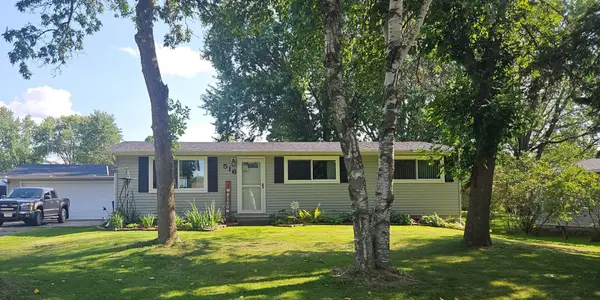 $299,500Active3 beds 2 baths1,208 sq. ft.
$299,500Active3 beds 2 baths1,208 sq. ft.516 Gerald Street, Osceola, WI 54020
MLS# 6777914Listed by: OUTDOORS REALTY
