N25W30641 Ravine COURT, Pewaukee, WI 53072
Local realty services provided by:Better Homes and Gardens Real Estate Power Realty
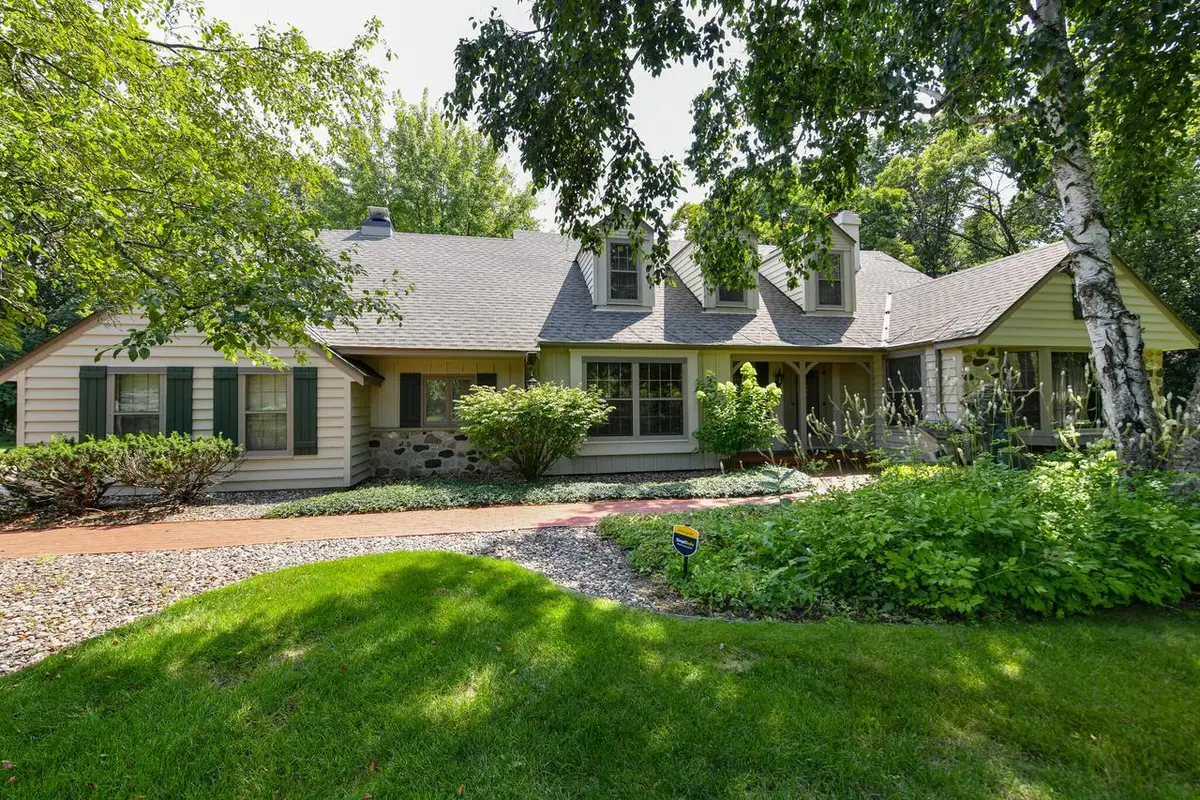

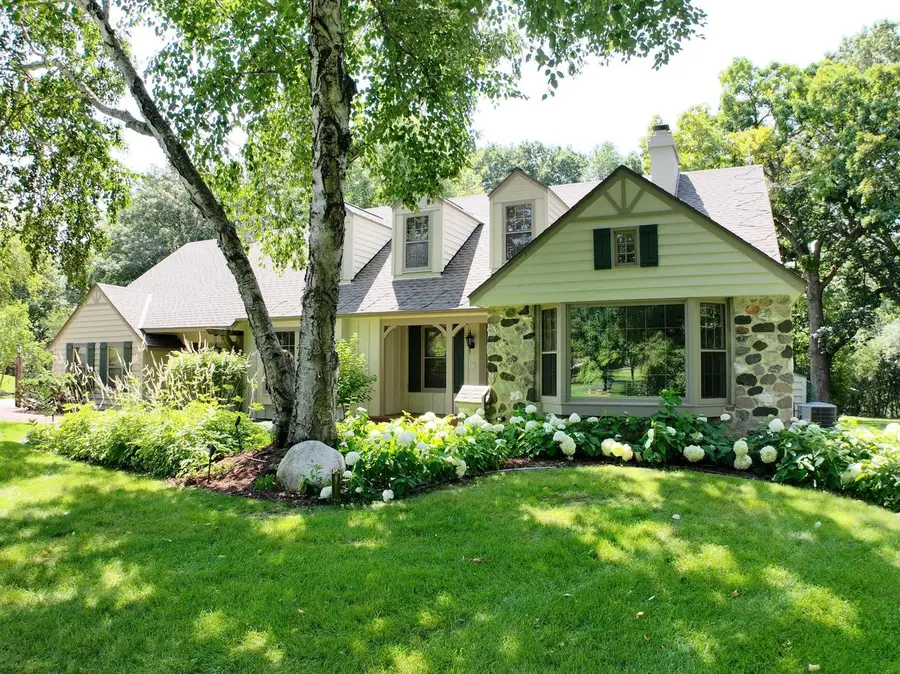
Listed by:flora cameron
Office:first weber inc - delafield
MLS#:1929807
Source:Metro MLS
N25W30641 Ravine COURT,Pewaukee, WI 53072
$799,900
- 4 Beds
- 4 Baths
- 3,392 sq. ft.
- Single family
- Pending
Price summary
- Price:$799,900
- Price per sq. ft.:$235.82
About this home
Private driveway flanked by lit stonewalls to this 1.84 acres wooded lot with Mature trees & landscaped lighting. Twin ponds & vintage fountains offer tranquility. Two 12'x20' workshops/storage. Living room & Family room with fireplaces & a wet bar; Formal Dining room; Gourmet Kitchen w custom cabinets & granite. Dinette opens to a delightful, heated Sunroom with walls of windows to enjoy beauty of the back yard, 4 Bedrooms upper including Primary bedroom suite, 3-4 additional bedrooms and bath (Heated floor & walk-in shower). Lower level finished with office and Rec room (wet bar), Central Vac system. Ample storage & cabinetry throughout. Near Walking trail, Naga-Waukee Golf Course, Pewaukee Lake and I-94.Updates: Roof with leaf guard & gutter (23); Exterior paint (23); Generator (22)
Contact an agent
Home facts
- Year built:1976
- Listing Id #:1929807
- Added:9 day(s) ago
- Updated:August 14, 2025 at 03:22 PM
Rooms and interior
- Bedrooms:4
- Total bathrooms:4
- Full bathrooms:2
- Living area:3,392 sq. ft.
Heating and cooling
- Cooling:Central Air, Forced Air
- Heating:Forced Air, IN-Floor Heat, Natural Gas, Radiant, Zoned Heating
Structure and exterior
- Year built:1976
- Building area:3,392 sq. ft.
- Lot area:1.84 Acres
Schools
- High school:Arrowhead
- Middle school:North Shore
- Elementary school:Hartland South
Utilities
- Water:Well
- Sewer:Municipal Sewer
Finances and disclosures
- Price:$799,900
- Price per sq. ft.:$235.82
- Tax amount:$4,672 (2024)
New listings near N25W30641 Ravine COURT
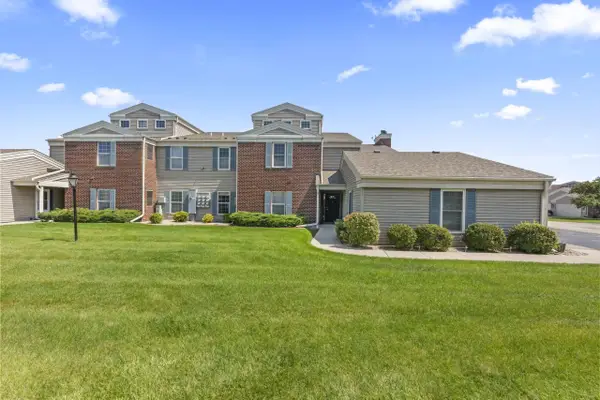 $325,000Active2 beds 2 baths1,305 sq. ft.
$325,000Active2 beds 2 baths1,305 sq. ft.N16W26567 Tall Reeds LANE #D, Pewaukee, WI 53072
MLS# 1930999Listed by: SHOREWEST REALTORS, INC.- New
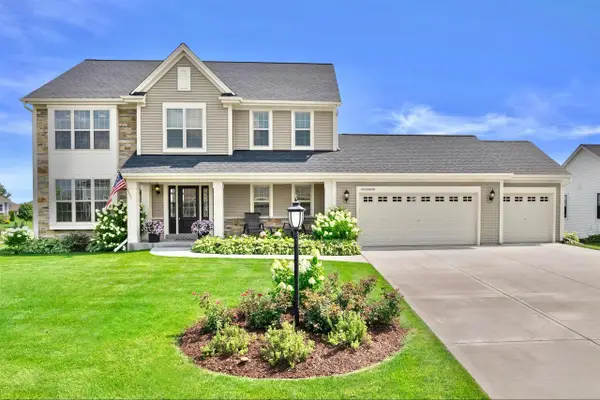 $729,900Active4 beds 3 baths2,416 sq. ft.
$729,900Active4 beds 3 baths2,416 sq. ft.W222N4700 Seven Oaks Drive, Pewaukee, WI 53072
MLS# 2006442Listed by: FIRST WEBER INC 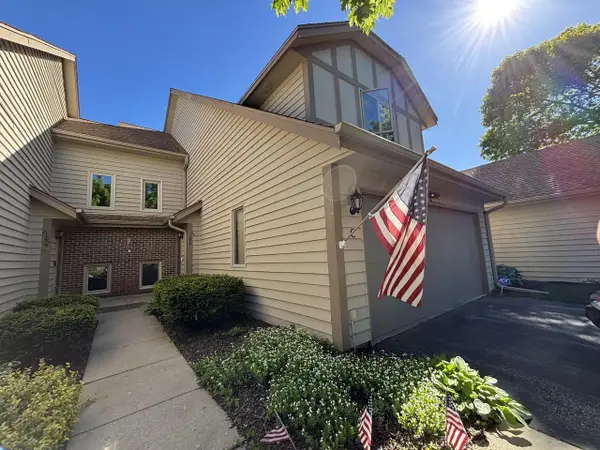 $394,000Active3 beds 3 baths1,725 sq. ft.
$394,000Active3 beds 3 baths1,725 sq. ft.N34W23849 Grace AVENUE #C, Pewaukee, WI 53072
MLS# 1930753Listed by: EPIQUE REALTY $450,000Active3 beds 3 baths2,820 sq. ft.
$450,000Active3 beds 3 baths2,820 sq. ft.W240N2337 Range Line COURT #A, Pewaukee, WI 53072
MLS# 1930626Listed by: ELITE PROPERTIES, INC.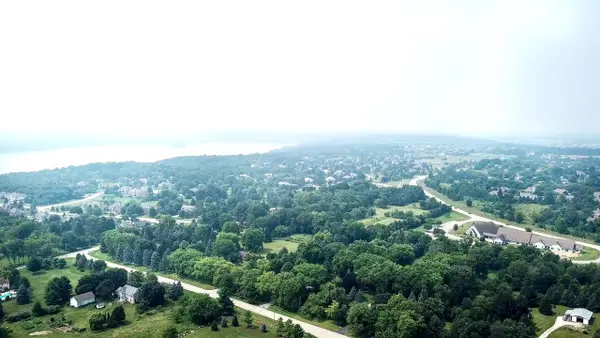 $254,900Pending3.2 Acres
$254,900Pending3.2 AcresLt12 YORKSHIRE TRACE, Pewaukee, WI 53072
MLS# 1930574Listed by: LANNON STONE REALTY LLC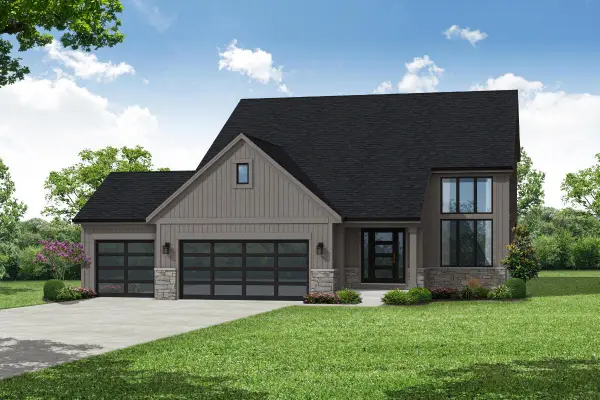 $701,900Active3 beds 3 baths2,216 sq. ft.
$701,900Active3 beds 3 baths2,216 sq. ft.W251N2385 Valleyview CIRCLE, Pewaukee, WI 53072
MLS# 1929412Listed by: BIELINSKI HOMES, INC.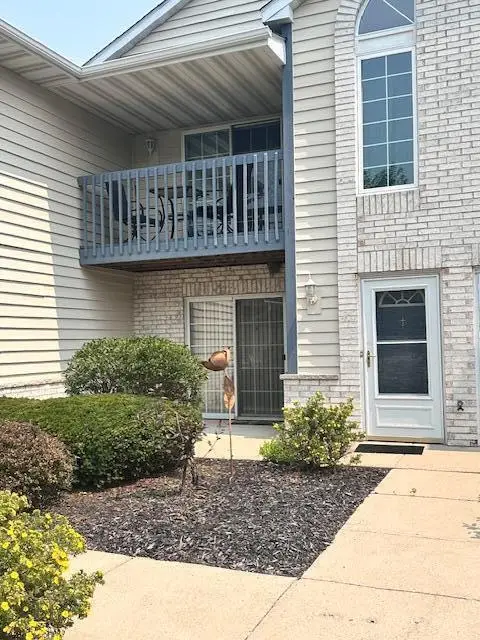 $249,900Pending2 beds 2 baths1,200 sq. ft.
$249,900Pending2 beds 2 baths1,200 sq. ft.W240N2532 E Parkway Meadow Cir #4, Pewaukee, WI 53072
MLS# 1930403Listed by: RE/MAX SERVICE FIRST $1,174,000Active4 beds 4 baths4,539 sq. ft.
$1,174,000Active4 beds 4 baths4,539 sq. ft.W229N3655 Sterling COURT, Pewaukee, WI 53072
MLS# 1930286Listed by: DENALI REALTY GROUP, LLC- Open Sat, 10 to 11:30am
 $714,900Active3 beds 4 baths3,214 sq. ft.
$714,900Active3 beds 4 baths3,214 sq. ft.N31W23244 Green ROAD, Pewaukee, WI 53072
MLS# 1930181Listed by: FIRST WEBER INC - DELAFIELD  $749,900Pending5 beds 3 baths3,014 sq. ft.
$749,900Pending5 beds 3 baths3,014 sq. ft.N18W29054 Golf RIDGE S, Pewaukee, WI 53072
MLS# 1930104Listed by: SHOREWEST REALTORS, INC.
