N45W22754 Charlotte Way, Pewaukee, WI 53072
Local realty services provided by:Better Homes and Gardens Real Estate Star Homes
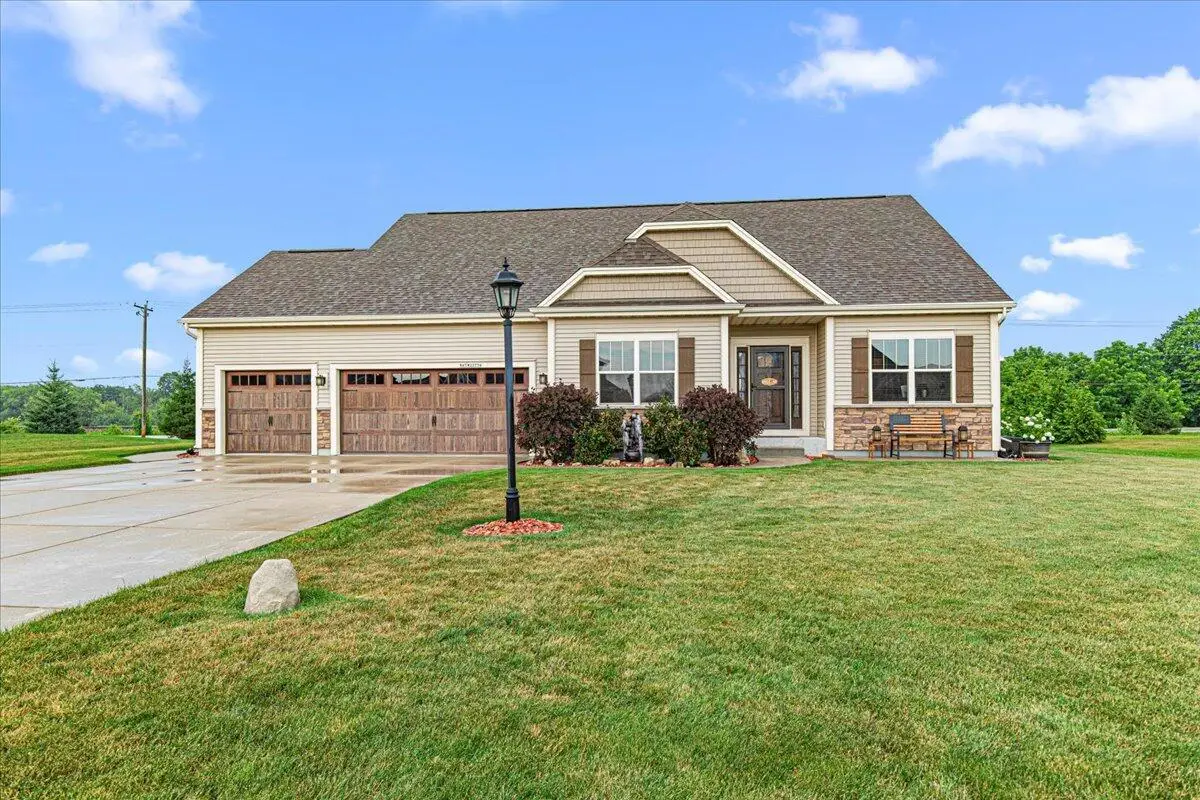

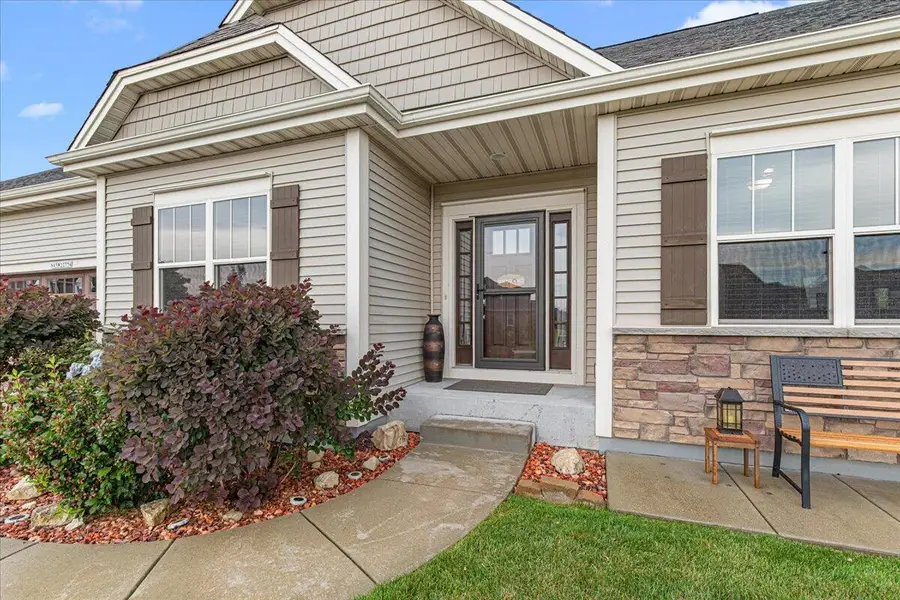
Listed by:colleen tarantino
Office:redefined realty advisors llc.
MLS#:1928333
Source:Metro MLS
N45W22754 Charlotte Way,Pewaukee, WI 53072
$699,900
- 4 Beds
- 4 Baths
- 3,498 sq. ft.
- Single family
- Pending
Price summary
- Price:$699,900
- Price per sq. ft.:$200.09
- Monthly HOA dues:$25
About this home
Welcome to this energy efficient Tim O'Brien home that shows like new construction! This 4 BR, 3.5 BA home is located in the desirable Victoria Station neighborhood & in the Hamilton School District. Quality & attention to detail can be found thru out this beautiful home. Open concept floor plan showcases the Great Rm w/stone to ceiling gas FP which overlooks the eat-in KIT. Kit has large walk-in pantry, staggered maple cabinets, granite counters & glass doors lead to private patio complete w/Pergola. Spacious primary en suite w/tray ceiling, tiled shower & WIC. 1st floor offers convenient flex rm, DropZone & lockers. Finished LL is the place to entertain! LL has a 4th BR, gorgeous full BA & a big workshop area. Seller has recently updated all 1st floor doors & trim. A pleasure to show!
Contact an agent
Home facts
- Year built:2017
- Listing Id #:1928333
- Added:20 day(s) ago
- Updated:August 14, 2025 at 03:22 PM
Rooms and interior
- Bedrooms:4
- Total bathrooms:4
- Full bathrooms:3
- Living area:3,498 sq. ft.
Heating and cooling
- Cooling:Central Air, Forced Air
- Heating:Forced Air, Natural Gas
Structure and exterior
- Year built:2017
- Building area:3,498 sq. ft.
- Lot area:0.37 Acres
Schools
- High school:Hamilton
- Middle school:Templeton
Utilities
- Water:Municipal Water
- Sewer:Municipal Sewer
Finances and disclosures
- Price:$699,900
- Price per sq. ft.:$200.09
- Tax amount:$5,863 (2024)
New listings near N45W22754 Charlotte Way
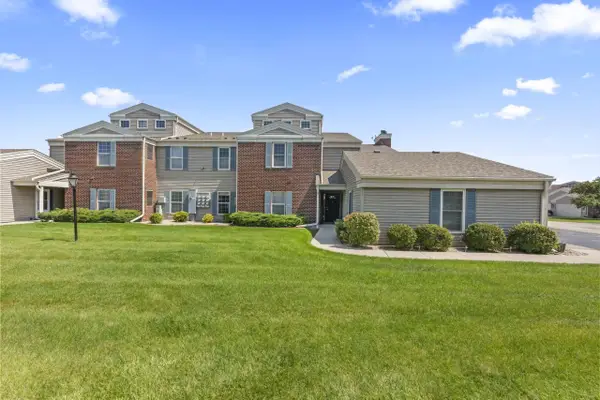 $325,000Active2 beds 2 baths1,305 sq. ft.
$325,000Active2 beds 2 baths1,305 sq. ft.N16W26567 Tall Reeds LANE #D, Pewaukee, WI 53072
MLS# 1930999Listed by: SHOREWEST REALTORS, INC.- New
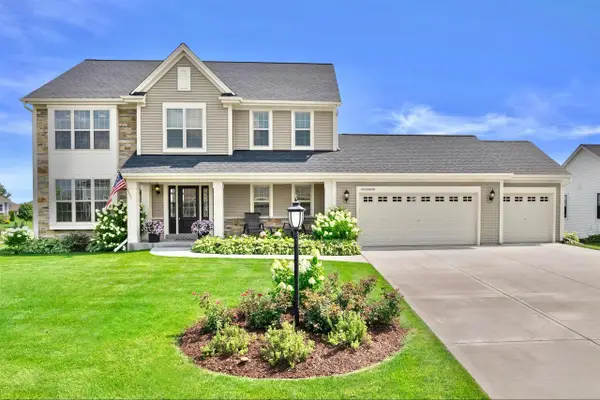 $729,900Active4 beds 3 baths2,416 sq. ft.
$729,900Active4 beds 3 baths2,416 sq. ft.W222N4700 Seven Oaks Drive, Pewaukee, WI 53072
MLS# 2006442Listed by: FIRST WEBER INC 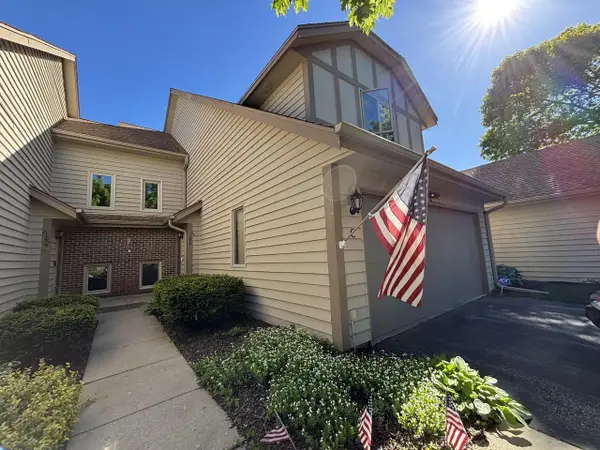 $394,000Active3 beds 3 baths1,725 sq. ft.
$394,000Active3 beds 3 baths1,725 sq. ft.N34W23849 Grace AVENUE #C, Pewaukee, WI 53072
MLS# 1930753Listed by: EPIQUE REALTY $450,000Active3 beds 3 baths2,820 sq. ft.
$450,000Active3 beds 3 baths2,820 sq. ft.W240N2337 Range Line COURT #A, Pewaukee, WI 53072
MLS# 1930626Listed by: ELITE PROPERTIES, INC.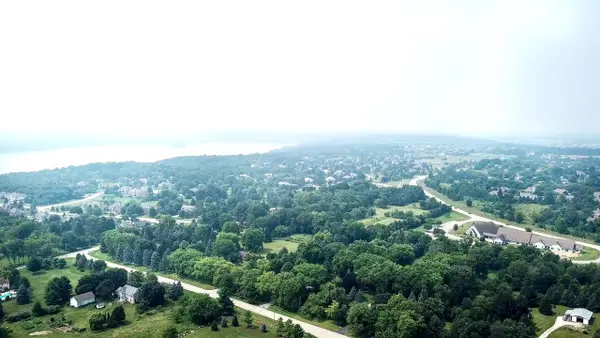 $254,900Pending3.2 Acres
$254,900Pending3.2 AcresLt12 YORKSHIRE TRACE, Pewaukee, WI 53072
MLS# 1930574Listed by: LANNON STONE REALTY LLC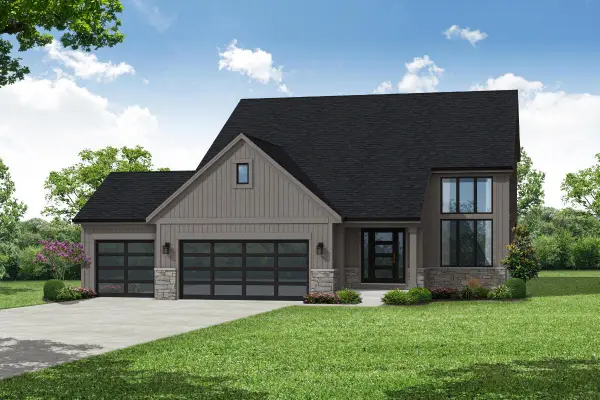 $701,900Active3 beds 3 baths2,216 sq. ft.
$701,900Active3 beds 3 baths2,216 sq. ft.W251N2385 Valleyview CIRCLE, Pewaukee, WI 53072
MLS# 1929412Listed by: BIELINSKI HOMES, INC.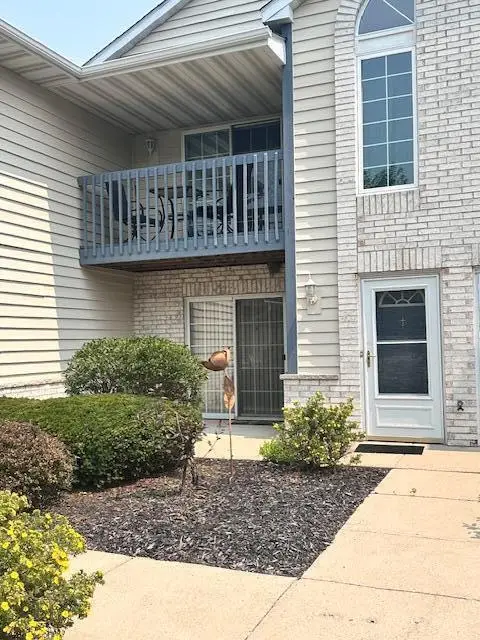 $249,900Active2 beds 2 baths1,200 sq. ft.
$249,900Active2 beds 2 baths1,200 sq. ft.W240N2532 E Parkway Meadow Cir #4, Pewaukee, WI 53072
MLS# 1930403Listed by: RE/MAX SERVICE FIRST $1,174,000Active4 beds 4 baths4,539 sq. ft.
$1,174,000Active4 beds 4 baths4,539 sq. ft.W229N3655 Sterling COURT, Pewaukee, WI 53072
MLS# 1930286Listed by: DENALI REALTY GROUP, LLC- Open Sat, 10 to 11:30am
 $714,900Active3 beds 4 baths3,214 sq. ft.
$714,900Active3 beds 4 baths3,214 sq. ft.N31W23244 Green ROAD, Pewaukee, WI 53072
MLS# 1930181Listed by: FIRST WEBER INC - DELAFIELD  $749,900Pending5 beds 3 baths3,014 sq. ft.
$749,900Pending5 beds 3 baths3,014 sq. ft.N18W29054 Golf RIDGE S, Pewaukee, WI 53072
MLS# 1930104Listed by: SHOREWEST REALTORS, INC.
