1950 NORWAY PINE DRIVE, Plover, WI 54467
Local realty services provided by:Better Homes and Gardens Real Estate Special Properties
Listed by:sarah kaetterhenry
Office:exp realty, llc.
MLS#:22504085
Source:Metro MLS
1950 NORWAY PINE DRIVE,Plover, WI 54467
$475,000
- 4 Beds
- 4 Baths
- 3,102 sq. ft.
- Single family
- Pending
Price summary
- Price:$475,000
- Price per sq. ft.:$153.13
About this home
Welcome to 1950 Norway Pine Drive! Nestled in a sought-after Plover neighborhood near walking trails, parks, the library, and local favorites like King Cone, this spacious 4-bedroom, 3.5-bathroom home offers comfort and style inside and out. Step inside to find vaulted ceilings in the main living room, a beautiful formal dining space that can also flex as an office, and a bright, open kitchen that?s perfect for both everyday living and entertaining. The main-level primary suite offers convenience and privacy, while three additional bedrooms upstairs include a standout with a vaulted ceiling and arched window. Enjoy main-level laundry, a three-seasons patio, and a backyard retreat with partial woods for privacy. Summer days are made easy with an above-ground pool and deck, while evenings invite relaxation and connection in the open, light-filled spaces throughout. This is a home where you can spread out, gather, and truly enjoy the neighborhood and lifestyle that comes with it.
Contact an agent
Home facts
- Year built:2002
- Listing ID #:22504085
- Added:4 day(s) ago
- Updated:September 02, 2025 at 03:19 PM
Rooms and interior
- Bedrooms:4
- Total bathrooms:4
- Full bathrooms:2
- Living area:3,102 sq. ft.
Heating and cooling
- Cooling:Central Air, Forced Air
- Heating:Forced Air, Natural Gas
Structure and exterior
- Roof:Shingle
- Year built:2002
- Building area:3,102 sq. ft.
- Lot area:0.39 Acres
Utilities
- Water:Municipal Water
- Sewer:Municipal Sewer
Finances and disclosures
- Price:$475,000
- Price per sq. ft.:$153.13
New listings near 1950 NORWAY PINE DRIVE
- New
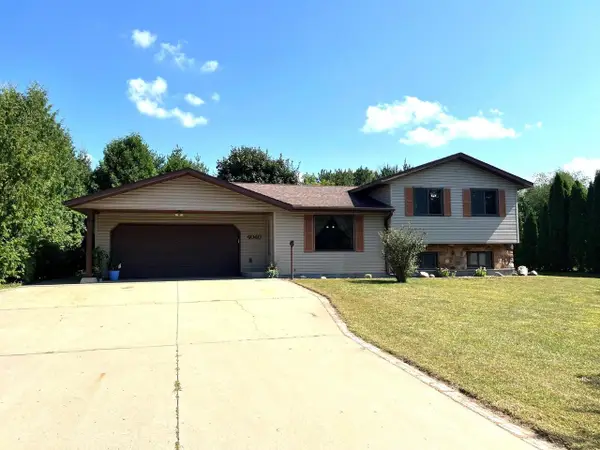 $315,000Active3 beds 2 baths1,648 sq. ft.
$315,000Active3 beds 2 baths1,648 sq. ft.4040 LINDSTROM LANE, Plover, WI 54482
MLS# 22504138Listed by: EXP REALTY, LLC - New
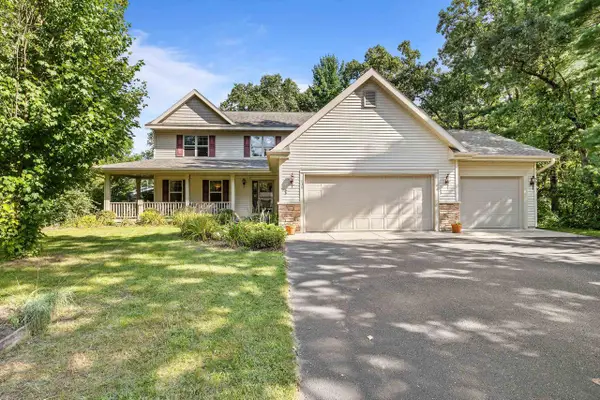 $499,900Active4 beds 3 baths2,512 sq. ft.
$499,900Active4 beds 3 baths2,512 sq. ft.1030 WOODLAND COURT, Plover, WI 54467
MLS# 22504117Listed by: KPR BROKERS, LLC - New
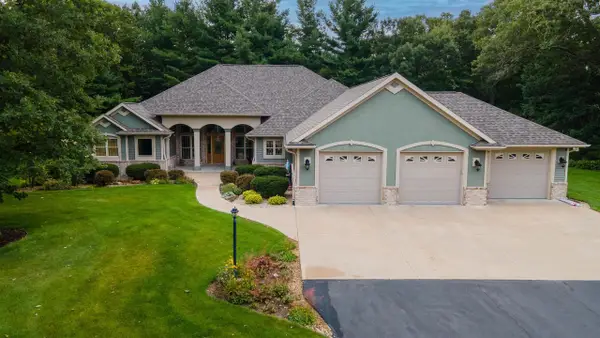 $750,000Active5 beds 4 baths5,281 sq. ft.
$750,000Active5 beds 4 baths5,281 sq. ft.935 CLEARVIEW COURT, Plover, WI 54467
MLS# 22504121Listed by: FIRST WEBER - New
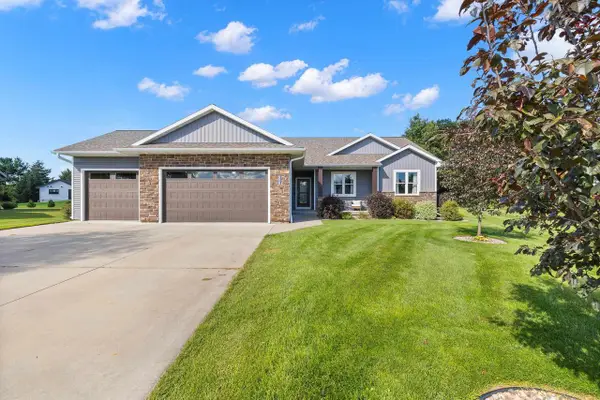 $520,000Active4 beds 4 baths2,473 sq. ft.
$520,000Active4 beds 4 baths2,473 sq. ft.520 SILVERLEAF COURT, Plover, WI 54467
MLS# 22504106Listed by: HOMEPOINT REAL ESTATE LLC 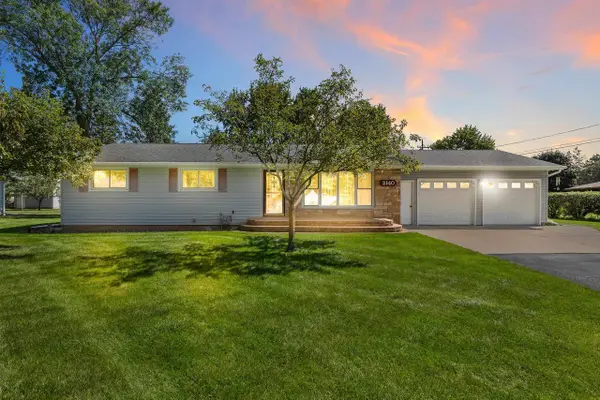 $269,900Pending3 beds 2 baths1,276 sq. ft.
$269,900Pending3 beds 2 baths1,276 sq. ft.2140 MADISON AVENUE, Plover, WI 54467
MLS# 22504079Listed by: NEXTHOME PRIORITY- New
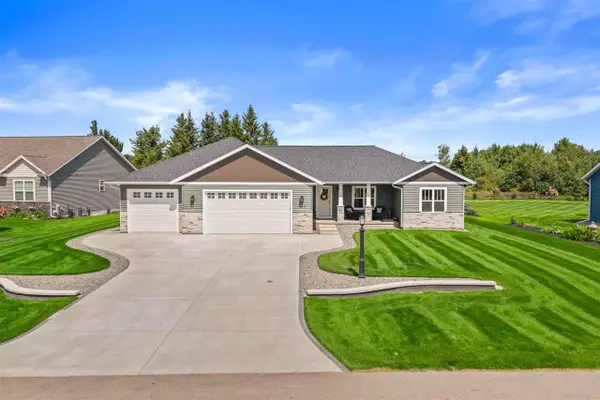 $539,900Active3 beds 3 baths2,189 sq. ft.
$539,900Active3 beds 3 baths2,189 sq. ft.620 WEST SILVERLEAF COURT, Plover, WI 54467
MLS# 22504060Listed by: KELLER WILLIAMS STEVENS POINT - New
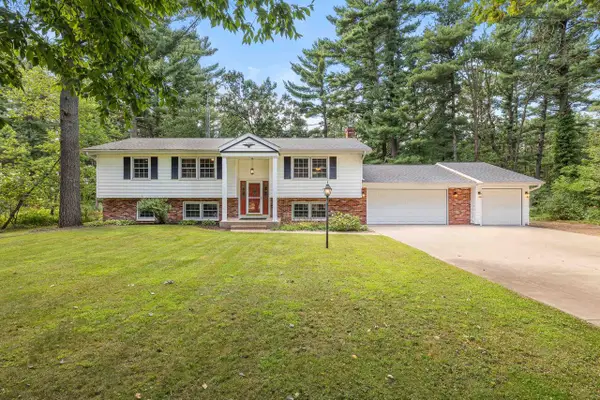 $369,900Active5 beds 3 baths2,718 sq. ft.
$369,900Active5 beds 3 baths2,718 sq. ft.3331 ARBOR VITAE LANE, Plover, WI 54467
MLS# 22504068Listed by: THE LEGACY GROUP - New
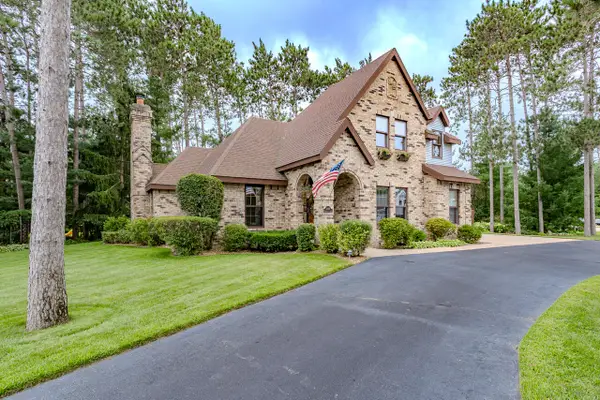 $530,000Active5 beds 2 baths2,916 sq. ft.
$530,000Active5 beds 2 baths2,916 sq. ft.2140 Shadowview Cir, Plover, WI 54467
MLS# 1932328Listed by: EXP REALTY, LLC~MKE 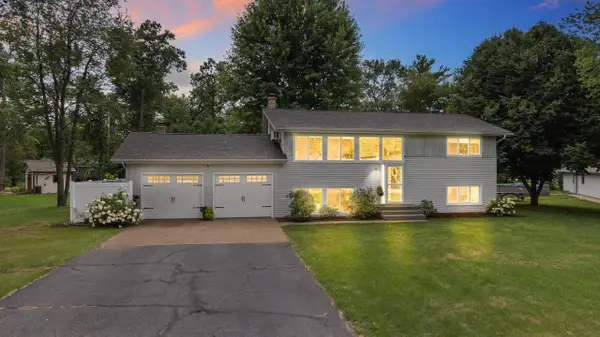 $399,999Active4 beds 2 baths1,976 sq. ft.
$399,999Active4 beds 2 baths1,976 sq. ft.1161 BEL AIRE DRIVE, Plover, WI 54467
MLS# 22503978Listed by: EXIT REALTY CW
