1161 BEL AIRE DRIVE, Plover, WI 54467
Local realty services provided by:Better Homes and Gardens Real Estate Star Homes

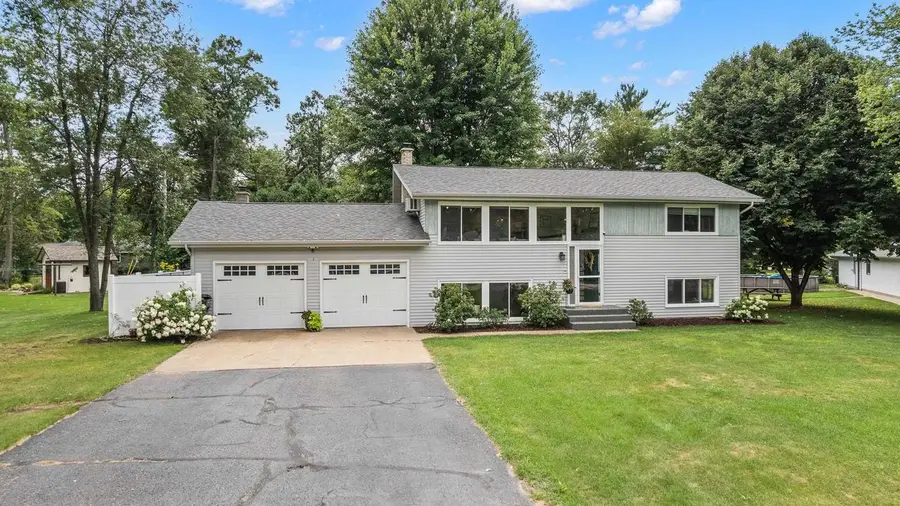
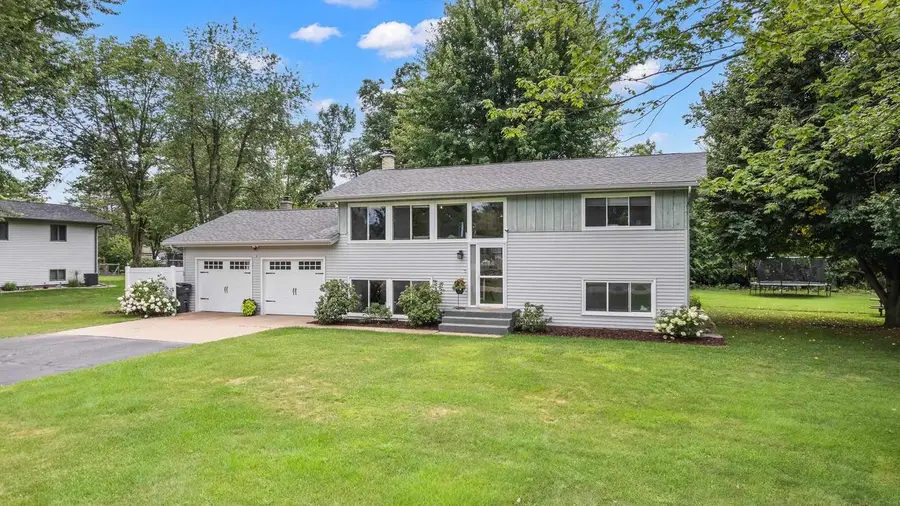
Listed by:brandon taylor
Office:exit realty cw
MLS#:22503978
Source:Metro MLS
1161 BEL AIRE DRIVE,Plover, WI 54467
$409,999
- 4 Beds
- 2 Baths
- 1,976 sq. ft.
- Single family
- Active
Price summary
- Price:$409,999
- Price per sq. ft.:$207.49
About this home
Step inside and discover the space, style and updates that you have been waiting for. From the vaulted ceilings on the main floor to the large family room in the lower floor to the stylish kitchen, this home is the place where you will thrive. There is so much to discuss as you walk the property. It is one of the largest lots in the Pleasant Acres Subdivision. As you pull up to the front of the home, you can?t help but notice the attached two car garage as well as the large, detached garage. This detached garage, which is more of a shop, is a mega feature! It is almost 2000 square feet, heated, and comes with an air compressor and built in shop lines. The smart money bets that you are unable to build a shop like this in Village neighborhoods today. As you walk around the house, you will be greeted with a generously apportioned deck that is perfect for relaxing and enjoying this quiet neighborhood. Entering the home, you will see that the home maximizes its space.,The main floor features a stylish kitchen and living room which are both built to entertain well. From the island to the vaulted ceilings and large windows. This part of the home gives off a bright and airy feel. This will be where you spend most of your time for sure. Two of the bedrooms and 1 of the bathrooms round out the main floor. The lower floor features the main bedroom with its own bathroom. The 4th bedroom, which is large, as well as a spacious family room. Here you will find the garage access and will be surprised to find extra storage behind the two-car garage. It amazing to think how much is offered in this property. Between the home and the shop, this will not last long. This home has been well loved by its owners. they have taken great care of the property including the replacement of both roofs in 2023. You need to check this home out. There is so much packed into this price. Don?t wait, call today for your private showing.
Contact an agent
Home facts
- Year built:1971
- Listing Id #:22503978
- Added:4 day(s) ago
- Updated:August 26, 2025 at 03:15 PM
Rooms and interior
- Bedrooms:4
- Total bathrooms:2
- Full bathrooms:2
- Living area:1,976 sq. ft.
Heating and cooling
- Cooling:Wall A/C
- Heating:Hot Water, Natural Gas
Structure and exterior
- Roof:Shingle
- Year built:1971
- Building area:1,976 sq. ft.
- Lot area:0.69 Acres
Schools
- High school:Stevens Point
- Middle school:Ben Franklin
- Elementary school:Plover-Whiting
Utilities
- Water:Municipal Water
- Sewer:Municipal Sewer
Finances and disclosures
- Price:$409,999
- Price per sq. ft.:$207.49
- Tax amount:$3,914 (2024)
New listings near 1161 BEL AIRE DRIVE
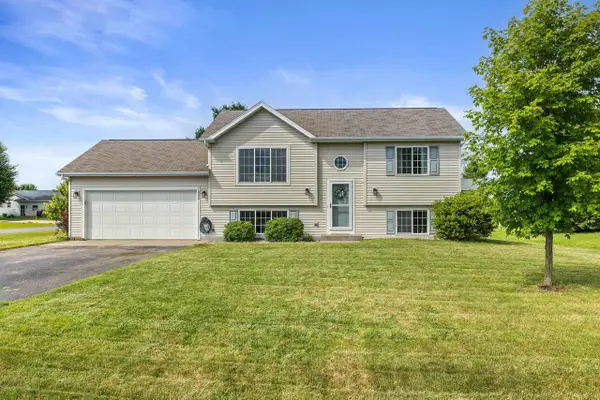 $310,000Pending3 beds 2 baths1,413 sq. ft.
$310,000Pending3 beds 2 baths1,413 sq. ft.3080 FOREST DRIVE, Plover, WI 54467
MLS# 22503963Listed by: KPR BROKERS, LLC- New
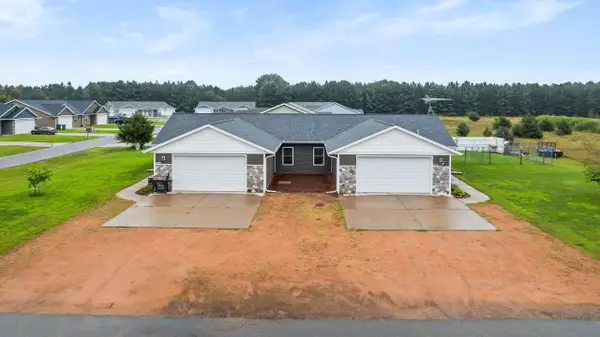 $449,900Active-- beds -- baths
$449,900Active-- beds -- baths3816/2818 KENSINGTON PLACE, Plover, WI 54467
MLS# 22503966Listed by: NEXTHOME PRIORITY - New
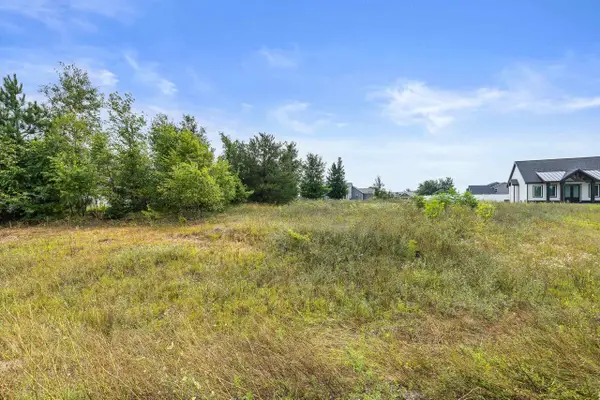 $65,000Active0.59 Acres
$65,000Active0.59 Acres625 WEST COPPERLEAF COURT, Plover, WI 54467
MLS# 22503924Listed by: NEXTHOME PRIORITY 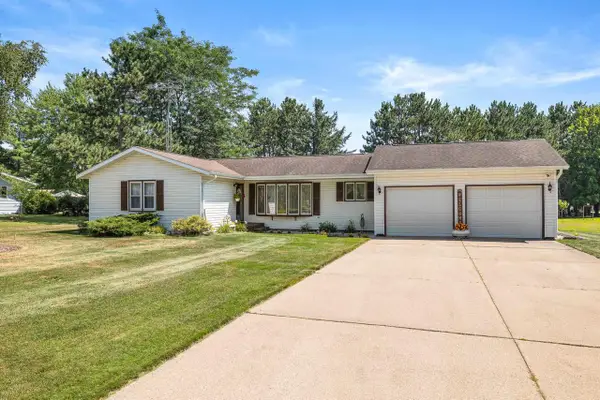 $259,900Pending3 beds 2 baths1,752 sq. ft.
$259,900Pending3 beds 2 baths1,752 sq. ft.1520 ONEIDA DRIVE, Plover, WI 54467
MLS# 22503897Listed by: KPR BROKERS, LLC $259,500Pending3 beds 2 baths1,222 sq. ft.
$259,500Pending3 beds 2 baths1,222 sq. ft.2621 SPRINGVILLE DRIVE, Plover, WI 54467
MLS# 22503838Listed by: RE/MAX EXCEL $351,350Pending2 beds 2 baths1,373 sq. ft.
$351,350Pending2 beds 2 baths1,373 sq. ft.950 MORNING STAR LANE, Plover, WI 54467
MLS# 22503571Listed by: RE/MAX EXCEL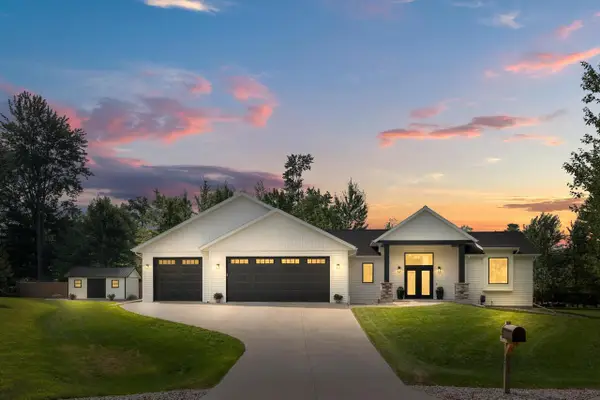 $514,999Pending3 beds 3 baths2,520 sq. ft.
$514,999Pending3 beds 3 baths2,520 sq. ft.1965 SUNNY BROOK COURT, Plover, WI 54467
MLS# 22503692Listed by: KELLER WILLIAMS STEVENS POINT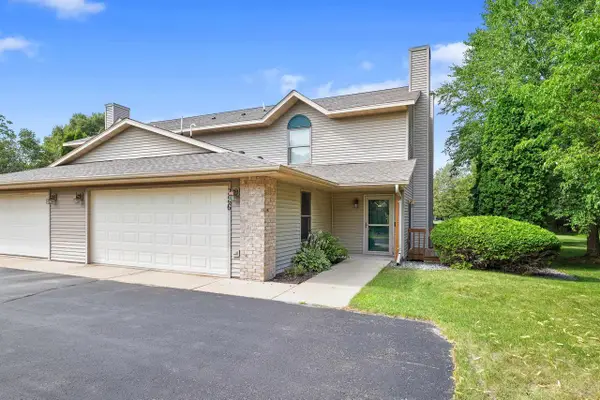 $219,900Active3 beds 3 baths1,532 sq. ft.
$219,900Active3 beds 3 baths1,532 sq. ft.326 WHITE OAK AVENUE, Plover, WI 54467
MLS# 22503751Listed by: NEXTHOME PRIORITY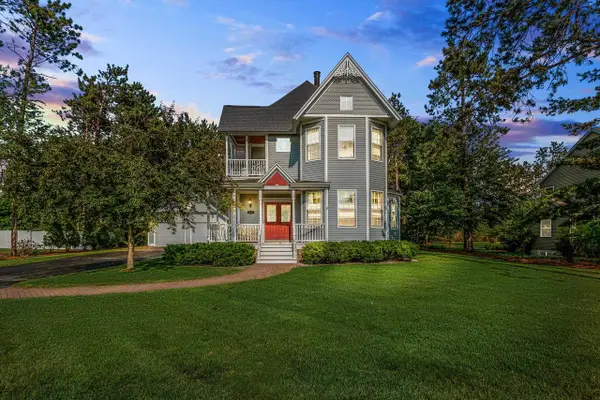 $450,000Active4 beds 3 baths2,700 sq. ft.
$450,000Active4 beds 3 baths2,700 sq. ft.1020 VICTORIAN LANE, Plover, WI 54467
MLS# 22503560Listed by: RE/MAX EXCEL
