511 Whitford Avenue, Prairie Du Sac, WI 53578
Local realty services provided by:Better Homes and Gardens Real Estate Special Properties
Listed by:randal tews
Office:restaino & associates
MLS#:2007954
Source:WI_WIREX_SCW
Price summary
- Price:$625,000
- Price per sq. ft.:$221.71
- Monthly HOA dues:$8.33
About this home
Prepare to be Impressed! Immaculate 2819 SqFt, 4 Bdrm, 3 Bath, Custom Executive Ranch on .27 acre lot nestled between Westwynde and Culver Parks. Inviting front porch welcomes you into the foyer & open great room featuring: 10' tray ceiling, hardwood floors, gas fireplace, entertaining kitchen w/lg island/breakfast bar, Cambria Quartz counters, 2 tone cabinets, walk-in pantry plus dinette w/walk-out to lg composite deck. Split bdrm design. Primary ste has tray ceiling w/accent lighting, WIC, flr to ceiling multi-jetted walk-in shower & dbl vanities. Finished exposed LL family rm w/rough-in for wet bar, bonus/exercise rm, 4th bdrm & full bath plus storage area. Decorative landscaping w/RainBird sprinkler system, Heated 3 car garage. Includes Ultimate UHP warranty.
Contact an agent
Home facts
- Year built:2017
- Listing ID #:2007954
- Added:12 day(s) ago
- Updated:September 12, 2025 at 03:00 PM
Rooms and interior
- Bedrooms:4
- Total bathrooms:3
- Full bathrooms:3
- Living area:2,819 sq. ft.
Heating and cooling
- Cooling:Central Air, Forced Air
- Heating:Forced Air, Natural Gas, Zoned Heating
Structure and exterior
- Year built:2017
- Building area:2,819 sq. ft.
- Lot area:0.27 Acres
Schools
- High school:Sauk Prairie
- Middle school:Sauk Prairie
- Elementary school:Grand Avenue
Utilities
- Water:Municipal Water
- Sewer:Municipal Sewer
Finances and disclosures
- Price:$625,000
- Price per sq. ft.:$221.71
- Tax amount:$8,519 (2024)
New listings near 511 Whitford Avenue
 $1,600,000Active40 Acres
$1,600,000Active40 Acres40 acres Highway 12, Prairie Du Sac, WI 53578
MLS# 1924915Listed by: FIRST WEBER INC- New
 $415,000Active3 beds 3 baths1,816 sq. ft.
$415,000Active3 beds 3 baths1,816 sq. ft.1550 Locust Lane, Prairie Du Sac, WI 53578
MLS# 2008591Listed by: RE/MAX PREFERRED  $395,000Active3 beds 3 baths2,002 sq. ft.
$395,000Active3 beds 3 baths2,002 sq. ft.207 15th Street, Prairie Du Sac, WI 53578
MLS# 2007253Listed by: FIRST WEBER INC $435,000Active4 beds 3 baths2,767 sq. ft.
$435,000Active4 beds 3 baths2,767 sq. ft.901 Highland Trail, Prairie Du Sac, WI 53578
MLS# 2007165Listed by: MARKLEY & ASSOCIATES, REALTORS LLC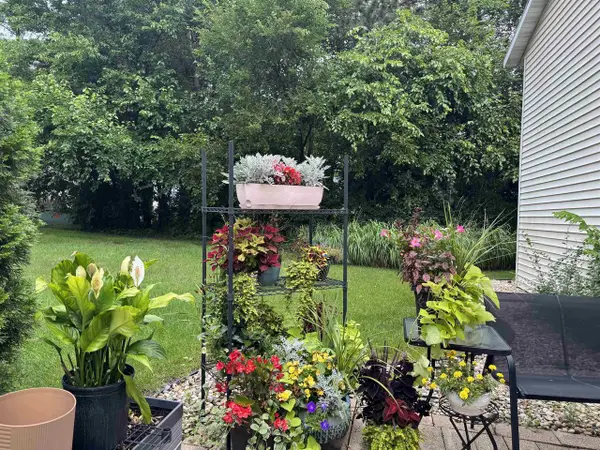 $269,500Active2 beds 1 baths1,030 sq. ft.
$269,500Active2 beds 1 baths1,030 sq. ft.1209 N Forest Lane #1, Prairie Du Sac, WI 53578
MLS# 2007113Listed by: RESTAINO & ASSOCIATES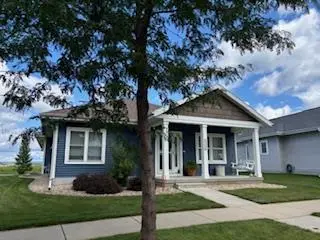 $479,500Active2 beds 2 baths1,544 sq. ft.
$479,500Active2 beds 2 baths1,544 sq. ft.1232 Jacob Drive, Prairie Du Sac, WI 53578
MLS# 2007107Listed by: BUNBURY & ASSOC, REALTORS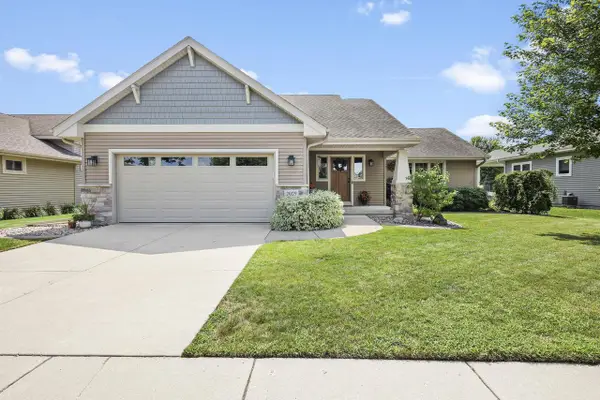 $569,000Active4 beds 3 baths2,252 sq. ft.
$569,000Active4 beds 3 baths2,252 sq. ft.2029 Taylor Trail, Prairie Du Sac, WI 53578
MLS# 2006532Listed by: BUNBURY & ASSOC, REALTORS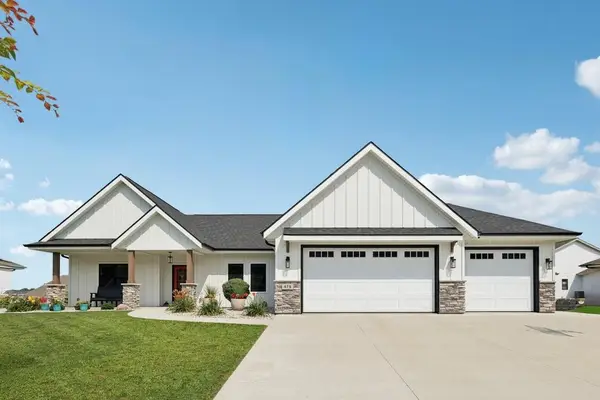 $689,900Active5 beds 3 baths3,100 sq. ft.
$689,900Active5 beds 3 baths3,100 sq. ft.475 Brigham Lane, Prairie Du Sac, WI 53578
MLS# 2006011Listed by: FIRST WEBER INC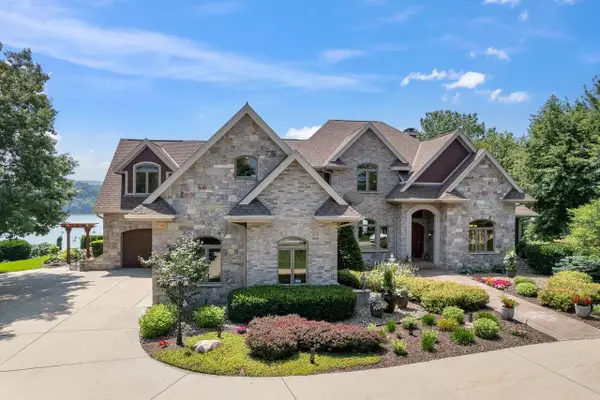 $2,999,900Active4 beds 5 baths7,559 sq. ft.
$2,999,900Active4 beds 5 baths7,559 sq. ft.E12261 Timber Ridge Trail, Prairie Du Sac, WI 53578
MLS# 2004620Listed by: BUNBURY & ASSOC, REALTORS
