901 Highland Trail, Prairie Du Sac, WI 53578
Local realty services provided by:Better Homes and Gardens Real Estate Special Properties
901 Highland Trail,Prairie Du Sac, WI 53578
$435,000
- 4 Beds
- 3 Baths
- 2,767 sq. ft.
- Single family
- Active
Listed by:steven markley
Office:markley & associates, realtors llc.
MLS#:2007165
Source:WI_WIREX_SCW
Price summary
- Price:$435,000
- Price per sq. ft.:$157.21
About this home
Welcome to The Forest Subd in wonderful Prairie du Sac! Just a short distance from the beautiful WI River & Downtown! As you enter the open Foyer, of this 4 Bdrm 3 Bath Bi-level, you will be captivated by the high vaulted ceilings & floor plan! Very spacious Great Rm, Dining & Kitch will be delightful as you gather w/family & entertain guests! Gas Frpl! Updated dream Kitch w/cherry cabs & SS appl, steps out onto private rear deck & brick patio! Lg Primary Bdrm w/private Bath, whirlpool tub, separate ceramic shower, tile floors & huge WIC! 1st fl Laundry! Other Bdrm's are over-sized w/large closets! Huge fully Exp LL Fam Rm with versatile uses. Opens to brick patio! Utility Rm has ample storage for loads of shelves & workshop! Fenced in rear & side yards! Lined w/mature trees!
Contact an agent
Home facts
- Year built:1994
- Listing ID #:2007165
- Added:25 day(s) ago
- Updated:September 12, 2025 at 02:48 PM
Rooms and interior
- Bedrooms:4
- Total bathrooms:3
- Full bathrooms:3
- Living area:2,767 sq. ft.
Heating and cooling
- Cooling:Central Air, Forced Air
- Heating:Forced Air, Natural Gas
Structure and exterior
- Year built:1994
- Building area:2,767 sq. ft.
- Lot area:0.24 Acres
Schools
- High school:Sauk Prairie
- Middle school:Sauk Prairie
- Elementary school:Call School District
Utilities
- Water:Municipal Water
- Sewer:Municipal Sewer
Finances and disclosures
- Price:$435,000
- Price per sq. ft.:$157.21
- Tax amount:$6,772 (2024)
New listings near 901 Highland Trail
 $1,600,000Active40 Acres
$1,600,000Active40 Acres40 acres Highway 12, Prairie Du Sac, WI 53578
MLS# 1924915Listed by: FIRST WEBER INC- New
 $415,000Active3 beds 3 baths1,816 sq. ft.
$415,000Active3 beds 3 baths1,816 sq. ft.1550 Locust Lane, Prairie Du Sac, WI 53578
MLS# 2008591Listed by: RE/MAX PREFERRED  $625,000Active4 beds 3 baths2,819 sq. ft.
$625,000Active4 beds 3 baths2,819 sq. ft.511 Whitford Avenue, Prairie Du Sac, WI 53578
MLS# 2007954Listed by: RESTAINO & ASSOCIATES $395,000Active3 beds 3 baths2,002 sq. ft.
$395,000Active3 beds 3 baths2,002 sq. ft.207 15th Street, Prairie Du Sac, WI 53578
MLS# 2007253Listed by: FIRST WEBER INC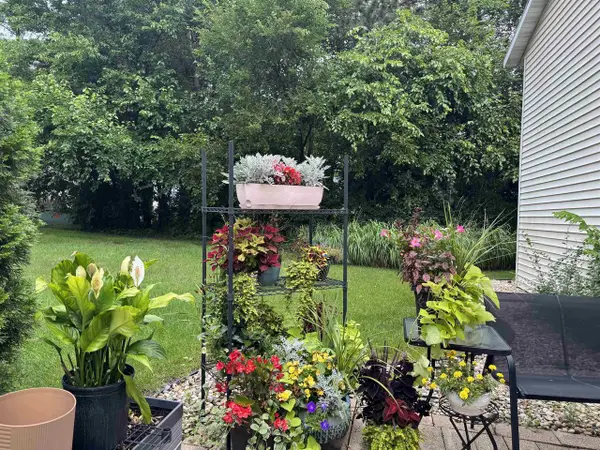 $269,500Active2 beds 1 baths1,030 sq. ft.
$269,500Active2 beds 1 baths1,030 sq. ft.1209 N Forest Lane #1, Prairie Du Sac, WI 53578
MLS# 2007113Listed by: RESTAINO & ASSOCIATES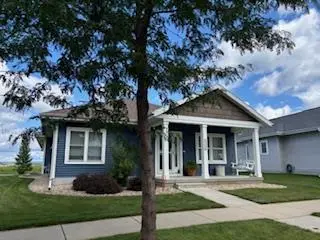 $479,500Active2 beds 2 baths1,544 sq. ft.
$479,500Active2 beds 2 baths1,544 sq. ft.1232 Jacob Drive, Prairie Du Sac, WI 53578
MLS# 2007107Listed by: BUNBURY & ASSOC, REALTORS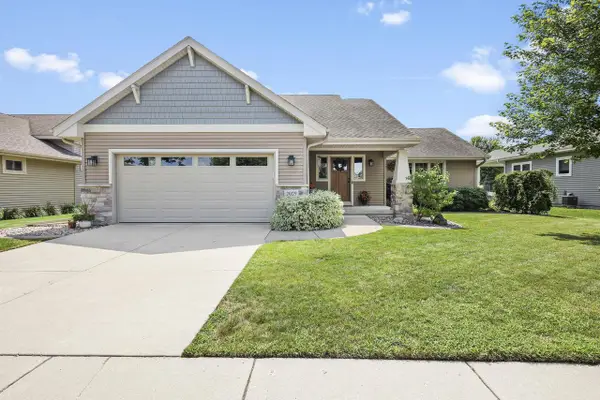 $569,000Active4 beds 3 baths2,252 sq. ft.
$569,000Active4 beds 3 baths2,252 sq. ft.2029 Taylor Trail, Prairie Du Sac, WI 53578
MLS# 2006532Listed by: BUNBURY & ASSOC, REALTORS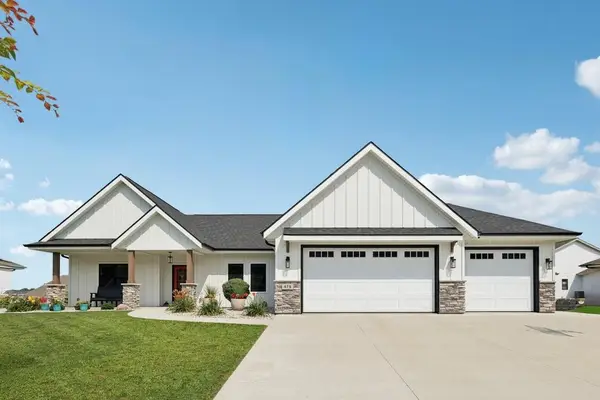 $689,900Active5 beds 3 baths3,100 sq. ft.
$689,900Active5 beds 3 baths3,100 sq. ft.475 Brigham Lane, Prairie Du Sac, WI 53578
MLS# 2006011Listed by: FIRST WEBER INC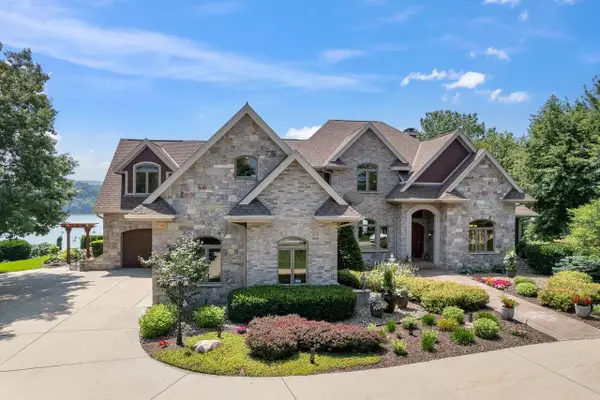 $2,999,900Active4 beds 5 baths7,559 sq. ft.
$2,999,900Active4 beds 5 baths7,559 sq. ft.E12261 Timber Ridge Trail, Prairie Du Sac, WI 53578
MLS# 2004620Listed by: BUNBURY & ASSOC, REALTORS
