W10664 566th Avenue, Prescott, WI 54021
Local realty services provided by:Better Homes and Gardens Real Estate Advantage One
W10664 566th Avenue,Prescott, WI 54021
$1,150,000
- 5 Beds
- 4 Baths
- 5,402 sq. ft.
- Single family
- Active
Listed by: nikki ritter
Office: re/max advantage plus
MLS#:6802507
Source:ND_FMAAR
Price summary
- Price:$1,150,000
- Price per sq. ft.:$212.88
About this home
Discover this one-of-a-kind estate—an extraordinary blend of elegance, craftsmanship, and tranquility—nestled within your own 3+ acre sanctuary just six minutes from downtown Prescott and the scenic St. Croix River.
Designed for luxurious main-level living, this nearly 5,500 sq. ft. residence captures sweeping, year-round views of the Big River Valley, framed beautifully through expansive walls of glass that flood the home with natural light.
Step inside to soaring vaulted ceilings, a dramatic stone fireplace, and impeccable architectural detail that exudes sophistication at every turn. The chef’s kitchen is a true showpiece, featuring custom cabinetry, a walk-in pantry, an expansive island with prep sink, double ovens, a beverage refrigerator, and professional-grade appliances—offering the perfect space to entertain or unwind in style.
The primary suite is a serene retreat with a spa-inspired bath and generous walk-in closet, while the main level also features a private home office and second bedroom.
The walkout lower level provides an inviting extension of the home with a spacious family room, three additional bedrooms, two full bathrooms, and a versatile flex space ideal for a gym, theater, or hobby area.
Car enthusiasts will love the oversized, fully finished garage, complemented by a heated tuck-under garage with direct lower-level access.
Meticulously maintained and thoughtfully designed, this estate showcases countless high-end finishes and an exceptional level of care throughout. Blending privacy, luxury, and natural beauty, this wooded retreat is truly a rare find in one of Prescott’s most coveted settings.
Contact an agent
Home facts
- Year built:2006
- Listing ID #:6802507
- Added:92 day(s) ago
- Updated:January 10, 2026 at 04:32 PM
Rooms and interior
- Bedrooms:5
- Total bathrooms:4
- Full bathrooms:2
- Half bathrooms:2
- Living area:5,402 sq. ft.
Heating and cooling
- Cooling:Central Air
- Heating:Forced Air
Structure and exterior
- Year built:2006
- Building area:5,402 sq. ft.
- Lot area:3.2 Acres
Utilities
- Water:Well
- Sewer:Private Sewer, Septic System Compliant - Yes
Finances and disclosures
- Price:$1,150,000
- Price per sq. ft.:$212.88
- Tax amount:$9,259
New listings near W10664 566th Avenue
- Coming Soon
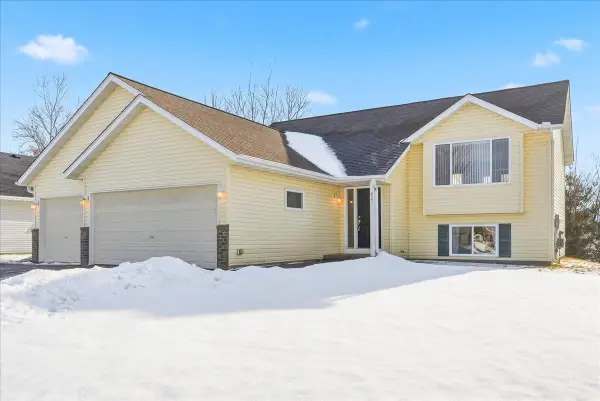 $364,900Coming Soon4 beds 2 baths
$364,900Coming Soon4 beds 2 baths821 River Terrace, Prescott, WI 54021
MLS# 7006369Listed by: COLDWELL BANKER REALTY  $527,849Pending2 beds 2 baths2,068 sq. ft.
$527,849Pending2 beds 2 baths2,068 sq. ft.2100 Pleasant Drive, Prescott, WI 54021
MLS# 6825756Listed by: JPW REALTY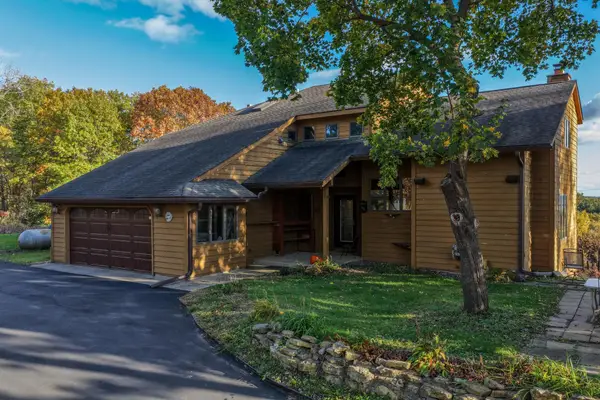 $674,900Active5 beds 4 baths3,950 sq. ft.
$674,900Active5 beds 4 baths3,950 sq. ft.W12041 497th Avenue, Prescott, WI 54021
MLS# 6824786Listed by: COLDWELL BANKER REALTY $600,000Active4 beds 3 baths3,190 sq. ft.
$600,000Active4 beds 3 baths3,190 sq. ft.W11789 497th Avenue, Prescott, WI 54021
MLS# 6819851Listed by: EDINA REALTY, INC.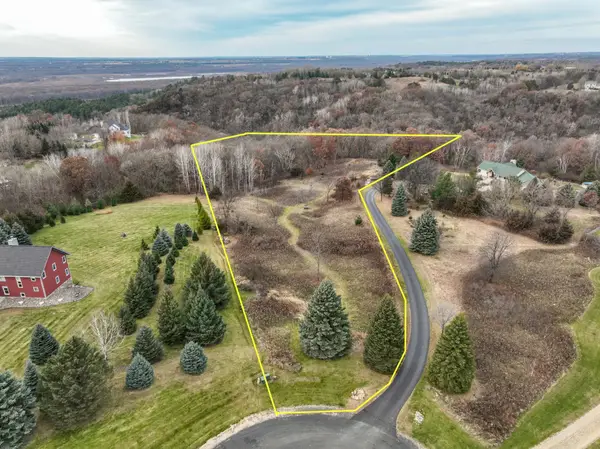 $205,000Active7.9 Acres
$205,000Active7.9 AcresLot 41 463rd Ave, Prescott, WI 54021
MLS# 6822529Listed by: COLDWELL BANKER REALTY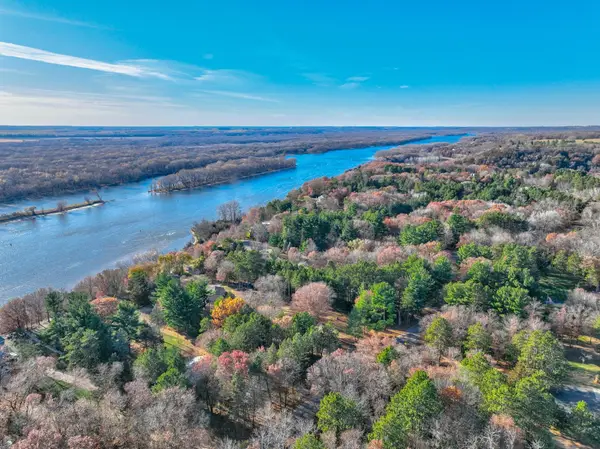 $689,900Active4 beds 2 baths3,223 sq. ft.
$689,900Active4 beds 2 baths3,223 sq. ft.N4955 1208th Street, Prescott, WI 54021
MLS# 6817856Listed by: PROPERTY EXECUTIVES REALTY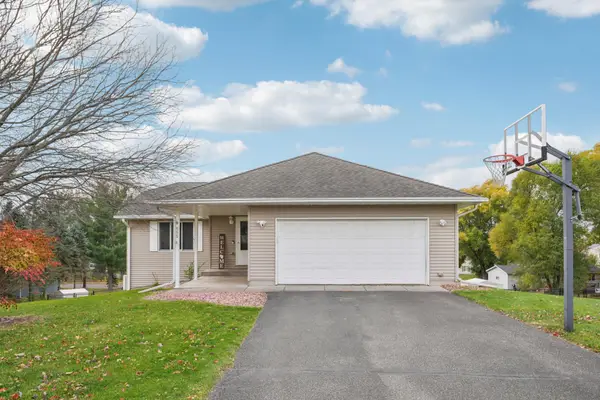 $410,000Active4 beds 2 baths2,200 sq. ft.
$410,000Active4 beds 2 baths2,200 sq. ft.665 Flora Square, Prescott, WI 54021
MLS# 6812108Listed by: JASON MITCHELL GROUP $609,900Active2 beds 3 baths1,643 sq. ft.
$609,900Active2 beds 3 baths1,643 sq. ft.W11545 478th Avenue, Prescott, WI 54021
MLS# 6813437Listed by: COLDWELL BANKER REALTY $299,900Active3 beds 2 baths1,317 sq. ft.
$299,900Active3 beds 2 baths1,317 sq. ft.254 Court Street S, Prescott, WI 54021
MLS# 6813973Listed by: CHOICE REAL ESTATE SERVICES- Open Sat, 12 to 2pm
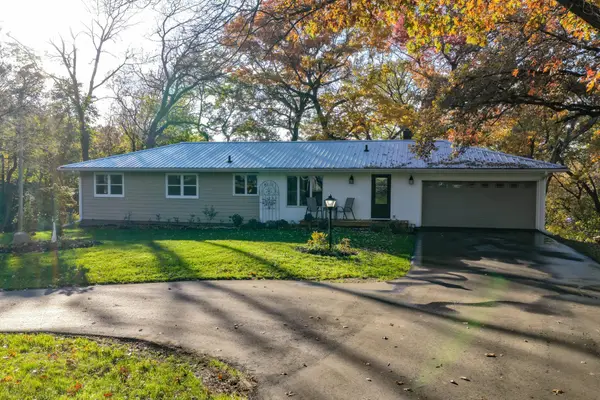 $449,900Active4 beds 3 baths2,836 sq. ft.
$449,900Active4 beds 3 baths2,836 sq. ft.1221 Pearl Street, Prescott, WI 54021
MLS# 6811456Listed by: COLDWELL BANKER REALTY
