754 Kensington Drive, Ripon, WI 54971
Local realty services provided by:Better Homes and Gardens Real Estate Special Properties
754 Kensington Drive,Ripon, WI 54971
$499,000
- 3 Beds
- 2 Baths
- 1,693 sq. ft.
- Condominium
- Active
Listed by:
- Sarah Loberg(920) 294 - 0122Better Homes and Gardens Real Estate Special Properties
MLS#:2009121
Source:WI_WIREX_SCW
Price summary
- Price:$499,000
- Price per sq. ft.:$294.74
- Monthly HOA dues:$79
About this home
Photos updated on 11/25/25. The final phase of the highly sought-after Kensington Gardens Condos is here! This exclusive development in Ripon Wisconsin will be completed with eight stunning townhomes/condos, offering luxury inside and out. Each 3-bedroom, 2-bath unit features an attached 2-car garage, quartz countertops, top of the line appliances, and luxury vinyl flooring throughout. Nestled at the end of a cul-de-sac with mature landscaping, this peaceful neighborhood offers low monthly dues covering lawn care and snow removal. The lower level remains unfinished but can be customized for an additional fee. Completion is set for the beginning of 2026‹”this is the perfect finishing touch to a well-established community! As of September 25, road is partially in and basements are being poure
Contact an agent
Home facts
- Year built:2025
- Listing ID #:2009121
- Added:341 day(s) ago
- Updated:February 10, 2026 at 04:06 PM
Rooms and interior
- Bedrooms:3
- Total bathrooms:2
- Full bathrooms:2
- Living area:1,693 sq. ft.
Heating and cooling
- Cooling:Central Air, Forced Air
- Heating:Forced Air, Natural Gas
Structure and exterior
- Year built:2025
- Building area:1,693 sq. ft.
Schools
- High school:Ripon
- Middle school:Ripon
- Elementary school:Barlow Park/Murray Park
Utilities
- Water:Municipal Water
- Sewer:Municipal Sewer
Finances and disclosures
- Price:$499,000
- Price per sq. ft.:$294.74
- Tax amount:$23 (2024)
New listings near 754 Kensington Drive
- New
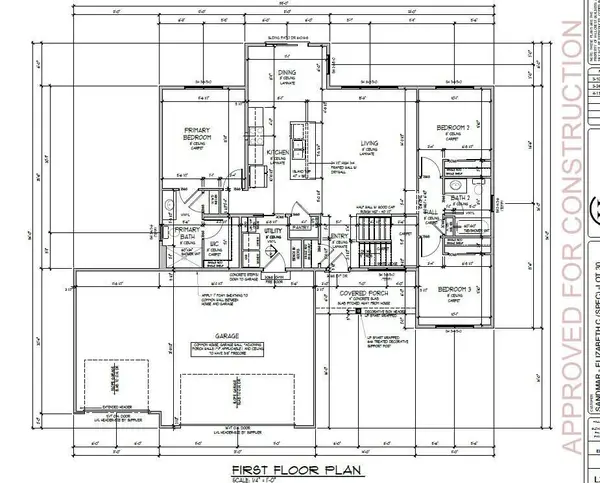 $369,900Active3 beds 2 baths1,382 sq. ft.
$369,900Active3 beds 2 baths1,382 sq. ft.402 Village LANE #Lt30, Ripon, WI 54971
MLS# 1950177Listed by: HILLCREST REALTY - Open Sun, 11:30am to 12:30pm
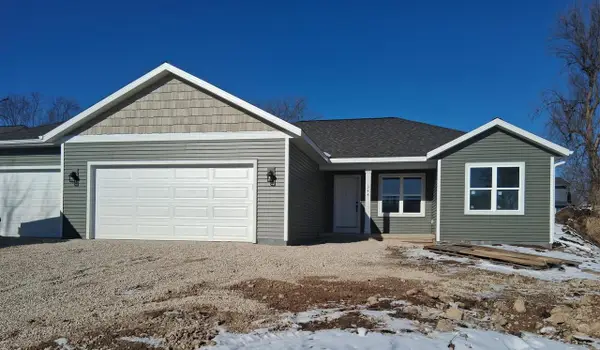 $369,900Active3 beds 2 baths1,382 sq. ft.
$369,900Active3 beds 2 baths1,382 sq. ft.344 Village LANE #Lt30, Ripon, WI 54971
MLS# 1949880Listed by: HILLCREST REALTY - New
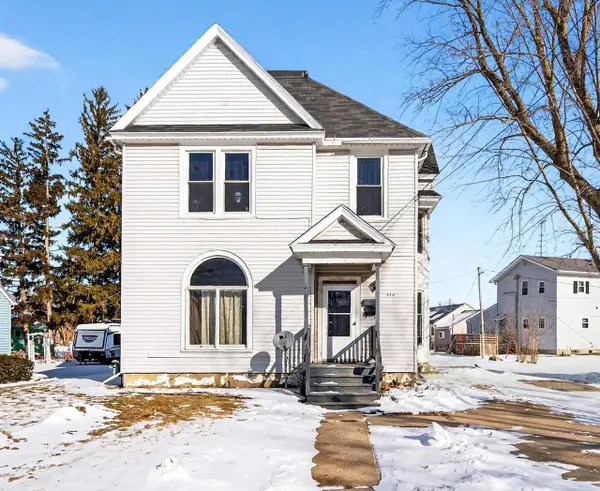 $220,000Active-- beds -- baths2,900 sq. ft.
$220,000Active-- beds -- baths2,900 sq. ft.328 E FOND DU LAC STREET, Ripon, WI 54971
MLS# 50320764Listed by: KELLER WILLIAMS ENVISION - New
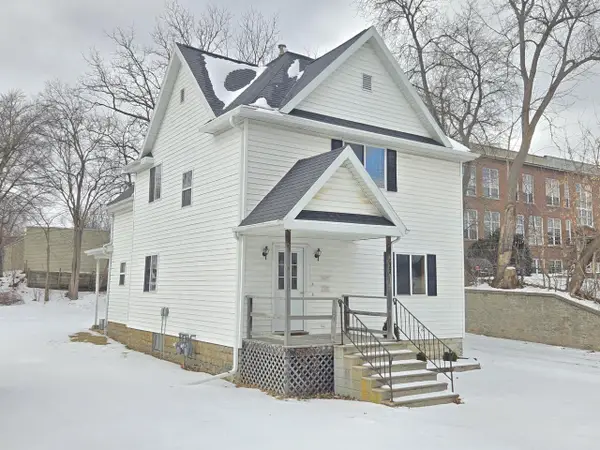 $225,000Active-- beds -- baths
$225,000Active-- beds -- baths522 Metomen Street, Ripon, WI 54971
MLS# 2015924Listed by: CENTURY 21 PROPERTIES UNLIMITED  $239,500Active2 beds 2 baths1,145 sq. ft.
$239,500Active2 beds 2 baths1,145 sq. ft.778 Hillside Terrace #K, Ripon, WI 54971
MLS# 2015327Listed by: YELLOW HOUSE REALTY $259,900Pending3 beds 2 baths1,127 sq. ft.
$259,900Pending3 beds 2 baths1,127 sq. ft.427 SCOTT STREET, Ripon, WI 54971
MLS# 50320152Listed by: SCORE REALTY GROUP, LLC $60,000Active1.72 Acres
$60,000Active1.72 AcresLot 28 & 30 Karau Avenue, Ripon, WI 54971
MLS# 2015216Listed by: REAL BROKER LLC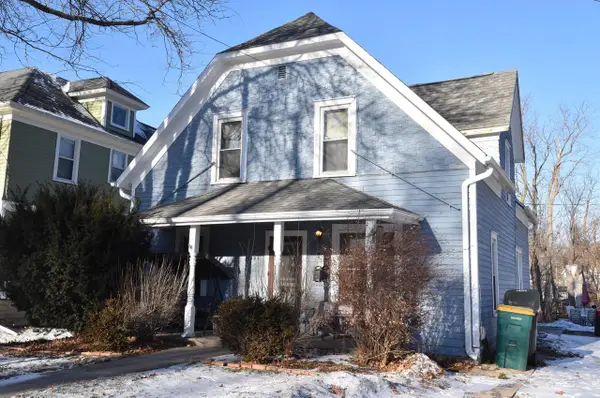 $179,900Pending-- beds -- baths1,862 sq. ft.
$179,900Pending-- beds -- baths1,862 sq. ft.404 W Fond Du Lac STREET, Ripon, WI 54971
MLS# 1947132Listed by: LANNON STONE REALTY LLC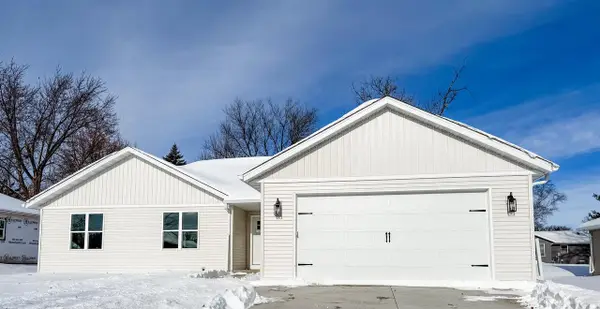 $364,900Active3 beds 2 baths1,513 sq. ft.
$364,900Active3 beds 2 baths1,513 sq. ft.426 VILLAGE LANE, Ripon, WI 54971
MLS# 50319685Listed by: CUTLER CUSTOM HOMES & REAL ESTATE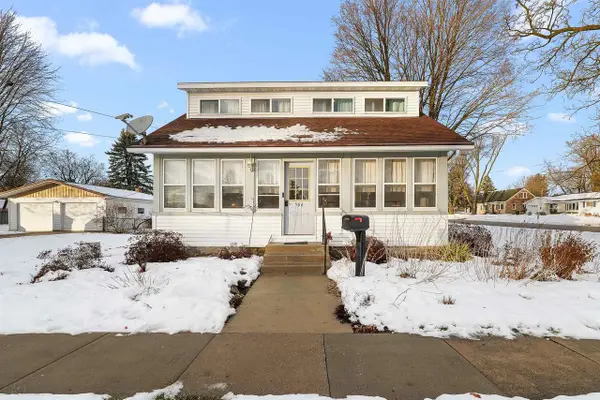 $259,999Pending4 beds 3 baths2,121 sq. ft.
$259,999Pending4 beds 3 baths2,121 sq. ft.566 SCOTT STREET, Ripon, WI 54971
MLS# 50319303Listed by: ADASHUN JONES, INC.

