1509 WOODWARD AVENUE, Rothschild, WI 54474
Local realty services provided by:Better Homes and Gardens Real Estate Power Realty
Listed by:brittany burns
Office:first weber
MLS#:22505110
Source:Metro MLS
1509 WOODWARD AVENUE,Rothschild, WI 54474
$275,000
- 4 Beds
- 2 Baths
- 2,276 sq. ft.
- Single family
- Active
Price summary
- Price:$275,000
- Price per sq. ft.:$120.83
About this home
Welcome home to 1509 Woodward Ave ? where comfort meets convenience in the heart of Rothschild?s beloved parkway lifestyle. This inviting 4-bed, 2-bath bi-level residence spans approx. 2,276 sq ft and rests on a lovely, flat lot with mature trees and serene privacy. Thoughtfully updated, the home boasts a newer roof, updated utilities, a beautiful, new back deck. You?ll appreciate the spacious living room?s natural light flowing into the dining/ kitchen area with breakfast bar ? perfect for family meals or entertaining. Three bedrooms and a full bath sit on the main floor, while the lower level offers a large family room anchored by a classic wood-burning fireplace, a fourth bedroom/flex space, full bath and a second kitchen/dining area that opens doors for a guest suite or home-office configuration. Outdoors enthusiasts will rejoice: right across the street lies Gaska Park ? 48 wooded acres with walking/biking trails, playgrounds and sports fields. Venture further and you?ll connect to the regional Green Circle Trail system, spanning nearly 30 miles of scenic paved and natural pa
Contact an agent
Home facts
- Year built:1971
- Listing ID #:22505110
- Added:2 day(s) ago
- Updated:October 26, 2025 at 03:45 PM
Rooms and interior
- Bedrooms:4
- Total bathrooms:2
- Full bathrooms:2
- Living area:2,276 sq. ft.
Heating and cooling
- Cooling:Central Air, Forced Air
- Heating:Forced Air, Natural Gas
Structure and exterior
- Roof:Shingle
- Year built:1971
- Building area:2,276 sq. ft.
- Lot area:0.34 Acres
Schools
- High school:D C Everest
- Middle school:D C Everest
Utilities
- Water:Municipal Water
- Sewer:Municipal Sewer
Finances and disclosures
- Price:$275,000
- Price per sq. ft.:$120.83
- Tax amount:$3,020 (2024)
New listings near 1509 WOODWARD AVENUE
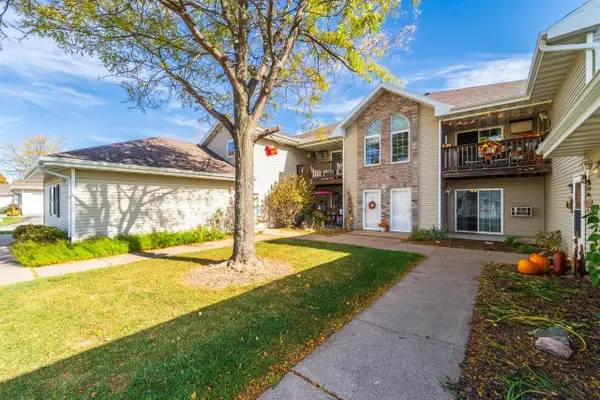 $189,900Pending2 beds 2 baths1,285 sq. ft.
$189,900Pending2 beds 2 baths1,285 sq. ft.7325 WHITESPIRE ROAD #Unit 3, Schofield, WI 54476
MLS# 22505063Listed by: JONES REAL ESTATE GROUP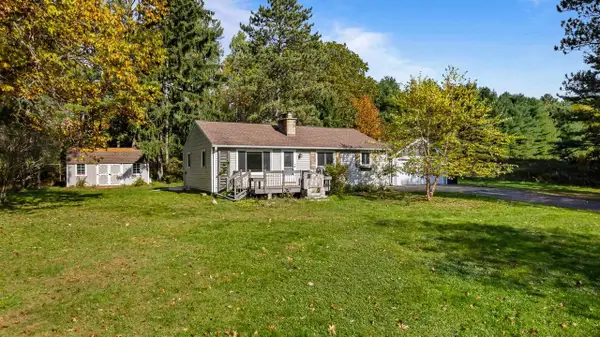 $265,000Pending3 beds 2 baths1,619 sq. ft.
$265,000Pending3 beds 2 baths1,619 sq. ft.2112 SHOREY AVENUE, Rothschild, WI 54474
MLS# 22505018Listed by: FORWARD REALTY GROUP LLC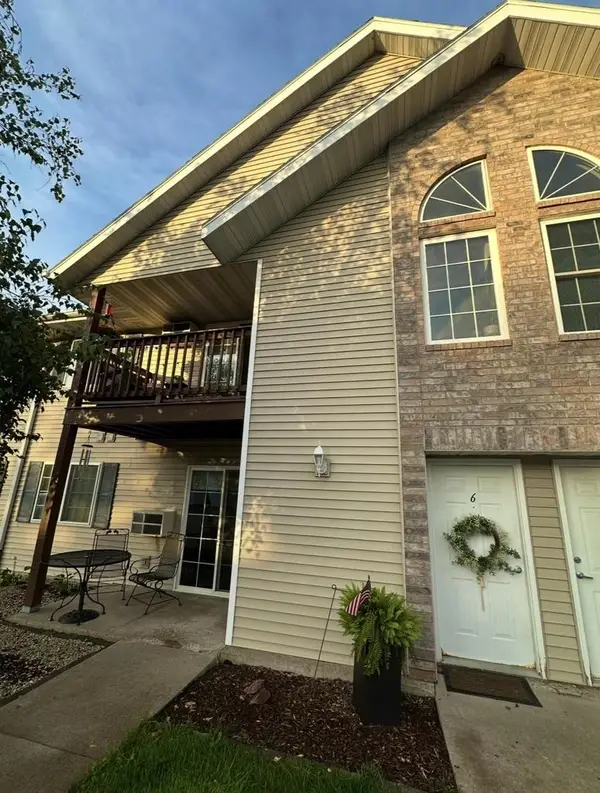 $139,900Active1 beds 1 baths922 sq. ft.
$139,900Active1 beds 1 baths922 sq. ft.7410 WHITESPIRE ROAD, Rothschild, WI 54476
MLS# 22503709Listed by: QUORUM ENTERPRISES, INC.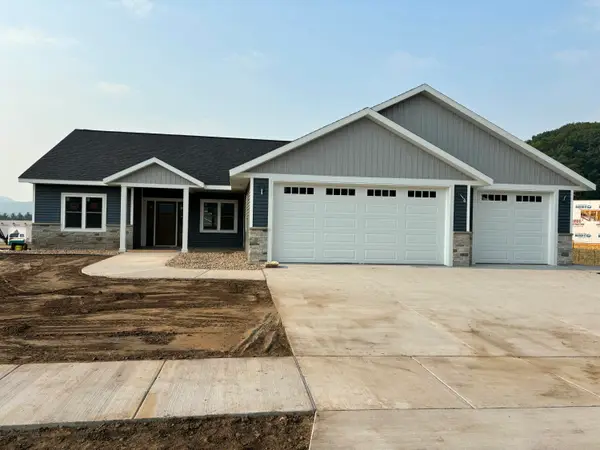 $639,900Active5 beds 3 baths3,300 sq. ft.
$639,900Active5 beds 3 baths3,300 sq. ft.286 Weston Rd, Holmen, WI 54636
MLS# 1929456Listed by: RE/MAX RESULTS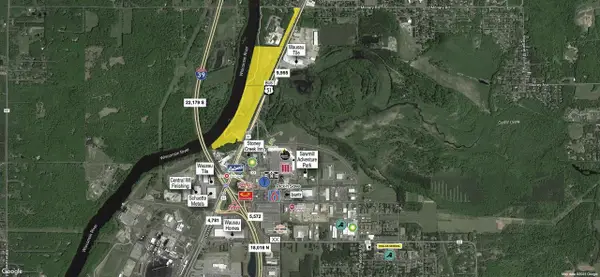 $699,000Active53.34 Acres
$699,000Active53.34 Acres53.34 ac STATE HIGHWAY BUSINESS 51 #53.34 acres, Rothschild, WI 54474
MLS# 1806565Listed by: NAI PFEFFERLE $777,545Active5.13 Acres
$777,545Active5.13 Acres000 AMIR DRIVE #Amir Drive, Weston, WI 54474
MLS# 22001841Listed by: NAI PFEFFERLE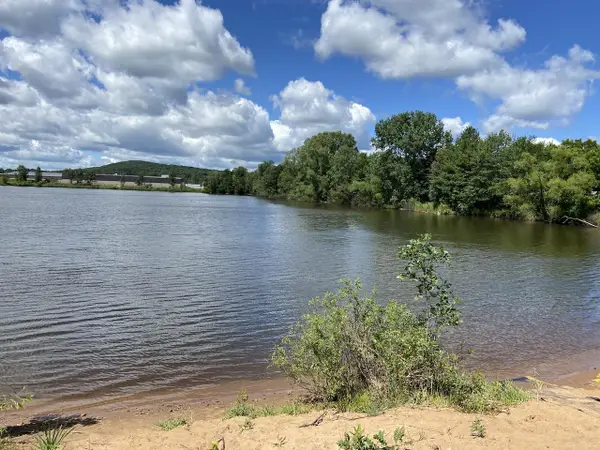 $399,900Active24.88 Acres
$399,900Active24.88 Acres24.88 acres JAMES AVENUE, Rothschild, WI 54474
MLS# 22500720Listed by: NEXTHOME LEADING EDGE
