1903 BUCKHORN AVENUE, Rothschild, WI 54476
Local realty services provided by:Better Homes and Gardens Real Estate Star Homes

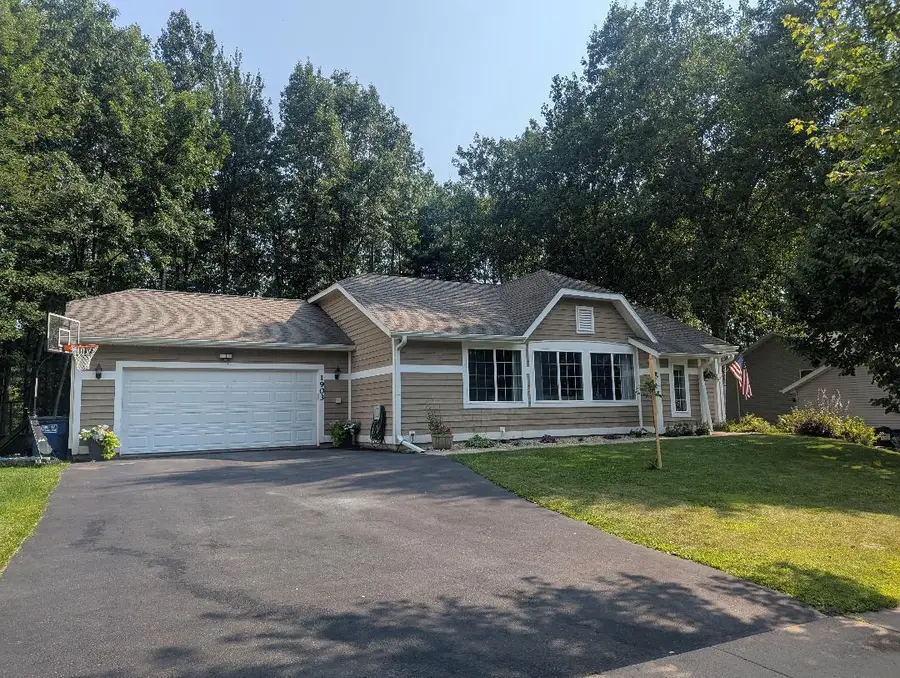
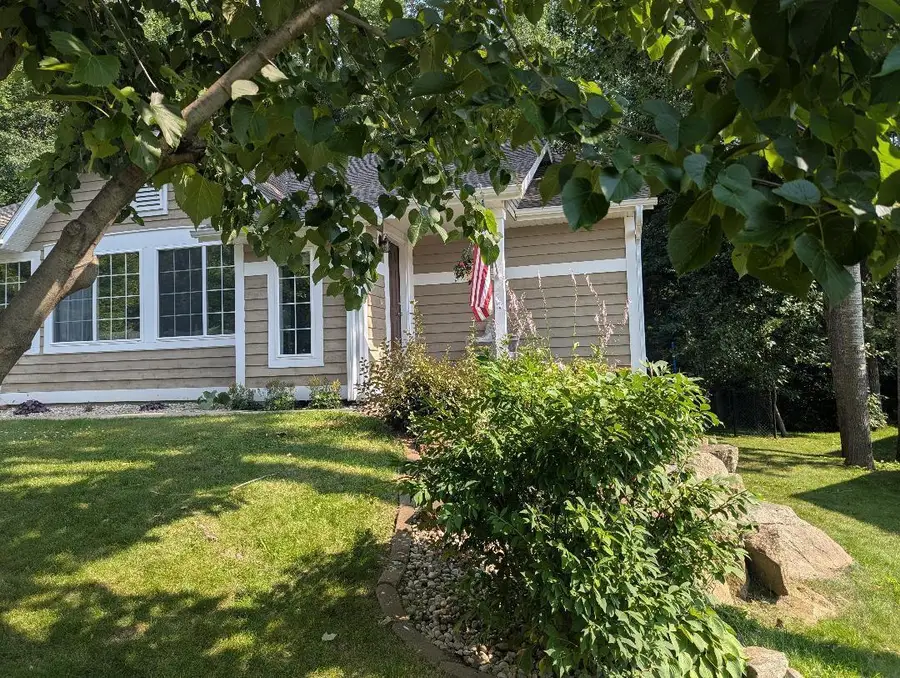
Listed by:don and c.a. hall
Office:assist-2-sell superior service realty
MLS#:22503679
Source:Metro MLS
1903 BUCKHORN AVENUE,Rothschild, WI 54476
$359,900
- 4 Beds
- 2 Baths
- 1,981 sq. ft.
- Single family
- Pending
Price summary
- Price:$359,900
- Price per sq. ft.:$181.68
About this home
A stunning home that has been lovingly cared for, beautifully decorated, a welcoming floor plan and an absolutely amazing backyard. Main level features: newer luxury vinyl plank flooring and all new interior solid panel doors, spacious living rm w/ large windows, kitchen w/ plentiful cabinety, all appliances inc, snack counter and open dining area w/ patio doors to deck. Split bedrm design give the large master bedrm privacy and offers an attached full bath & walk-in closet, 2 additional bedrms, 2nd full bath, open staircase & a laundry rm w/ washer & dryer included. Remodeled lower level features a large family rm w/ media area (electric fireplace), 4th bedrm, plenty of storage area and plumbing is already in to add a 3rd full bath. The lot has it all--spacious rear yard that is fenced in, deck, patio, shed, firepit and best of all a natural area that gives alot of privacy. Located on a quiet street just a few minutes drive from the YMCA and a short walk to Gaska park. House is on city water but has a reverse osmosis system on the kitchen sink for great tasting water!
Contact an agent
Home facts
- Year built:2006
- Listing Id #:22503679
- Added:6 day(s) ago
- Updated:August 15, 2025 at 03:23 PM
Rooms and interior
- Bedrooms:4
- Total bathrooms:2
- Full bathrooms:2
- Living area:1,981 sq. ft.
Heating and cooling
- Cooling:Central Air, Forced Air
- Heating:Forced Air, Natural Gas
Structure and exterior
- Roof:Shingle
- Year built:2006
- Building area:1,981 sq. ft.
- Lot area:0.31 Acres
Schools
- High school:D C Everest
- Middle school:D C Everest
Utilities
- Water:Municipal Water
- Sewer:Municipal Sewer
Finances and disclosures
- Price:$359,900
- Price per sq. ft.:$181.68
- Tax amount:$4,706 (2024)
New listings near 1903 BUCKHORN AVENUE
- New
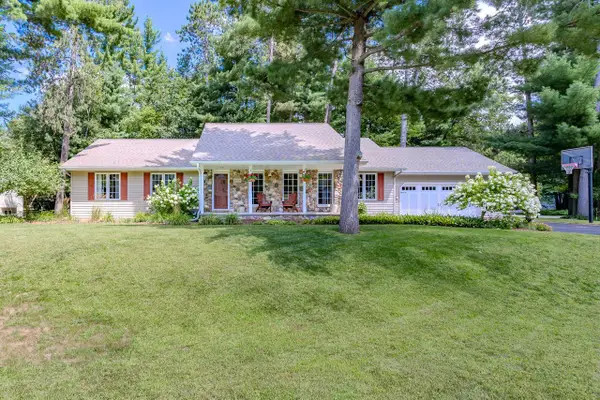 $424,900Active4 beds 4 baths3,272 sq. ft.
$424,900Active4 beds 4 baths3,272 sq. ft.2008 CEDAR CREEK DRIVE, Rothschild, WI 54474
MLS# 22503852Listed by: 715 REALTY WI - New
 $155,000Active2 beds 1 baths1,109 sq. ft.
$155,000Active2 beds 1 baths1,109 sq. ft.7320 WHITESPIRE ROAD #Unit 1, Schofield, WI 54476
MLS# 22503772Listed by: EXIT MIDSTATE REALTY - New
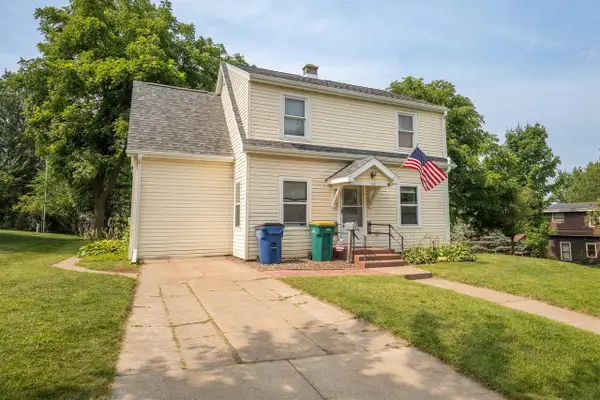 $199,900Active5 beds 2 baths1,697 sq. ft.
$199,900Active5 beds 2 baths1,697 sq. ft.105 YAWKEY AVENUE, Rothschild, WI 54474
MLS# 22503757Listed by: EXP REALTY, LLC 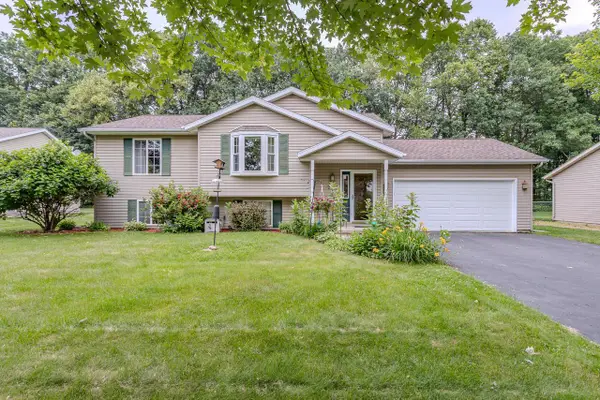 $267,900Pending4 beds 2 baths1,738 sq. ft.
$267,900Pending4 beds 2 baths1,738 sq. ft.2310 BUCKHORN AVENUE, Schofield, WI 54476
MLS# 22503056Listed by: 715 REALTY WI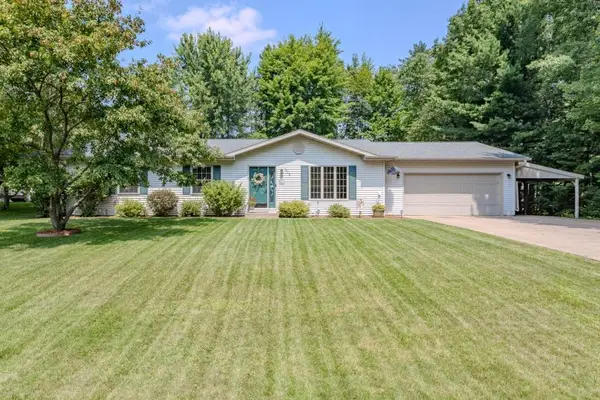 $294,900Pending3 beds 3 baths1,850 sq. ft.
$294,900Pending3 beds 3 baths1,850 sq. ft.1608 HARLYN AVENUE, Rothschild, WI 54474
MLS# 22503576Listed by: COLDWELL BANKER ACTION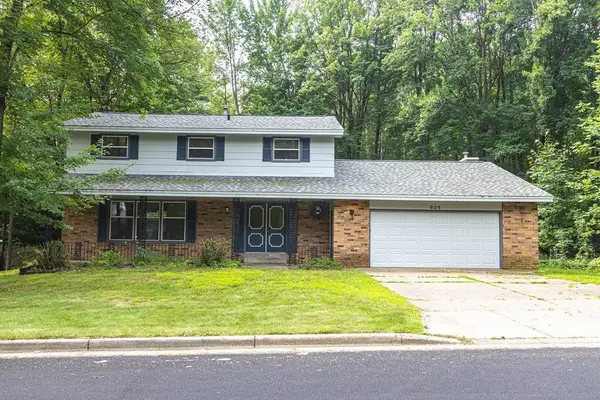 $219,900Pending4 beds 3 baths2,160 sq. ft.
$219,900Pending4 beds 3 baths2,160 sq. ft.609 BECKER STREET, Rothschild, WI 54474
MLS# 22503639Listed by: COLDWELL BANKER ACTION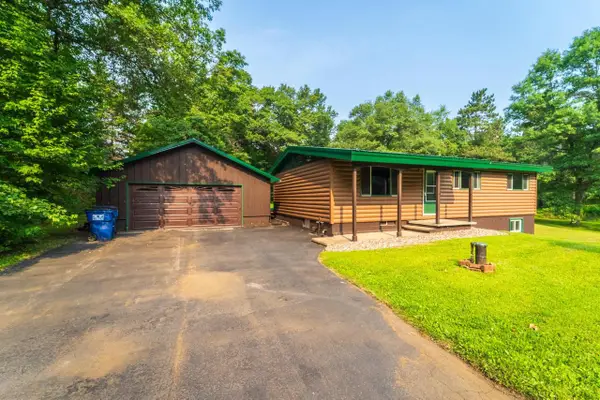 $249,900Pending3 beds 1 baths1,508 sq. ft.
$249,900Pending3 beds 1 baths1,508 sq. ft.2125 COUNTY ROAD XX, Rothschild, WI 54474
MLS# 22503664Listed by: JONES REAL ESTATE GROUP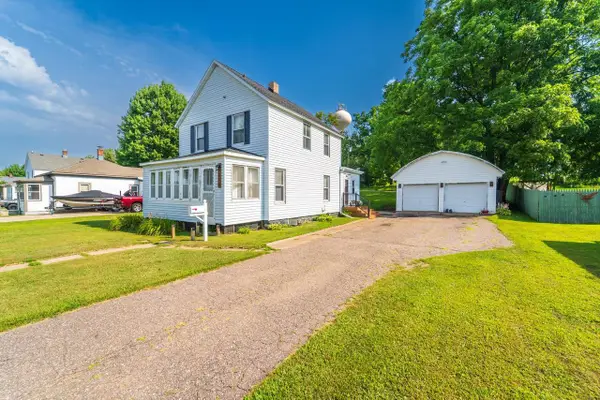 $169,900Pending3 beds 1 baths1,365 sq. ft.
$169,900Pending3 beds 1 baths1,365 sq. ft.110 WINTON AVENUE, Rothschild, WI 54474
MLS# 22503748Listed by: JONES REAL ESTATE GROUP- New
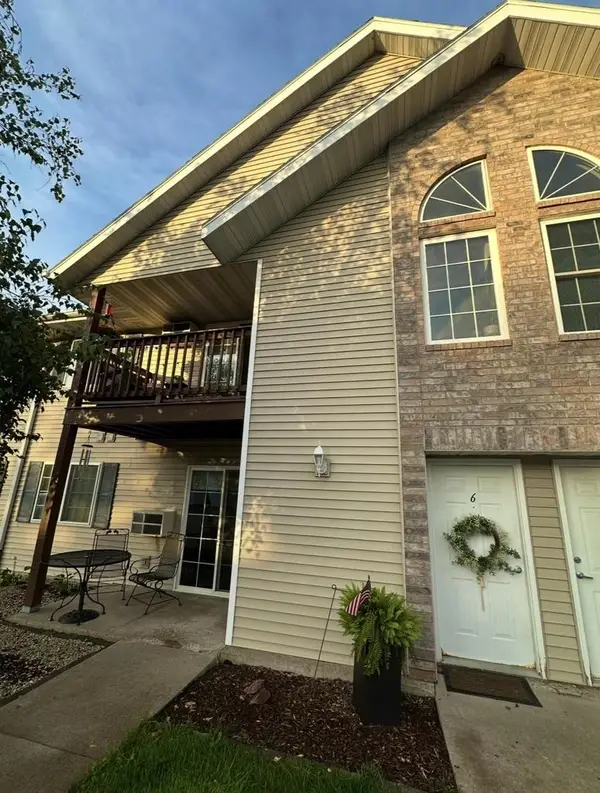 $139,900Active1 beds 1 baths922 sq. ft.
$139,900Active1 beds 1 baths922 sq. ft.7410 WHITESPIRE ROAD, Rothschild, WI 54476
MLS# 22503709Listed by: QUORUM ENTERPRISES, INC.
