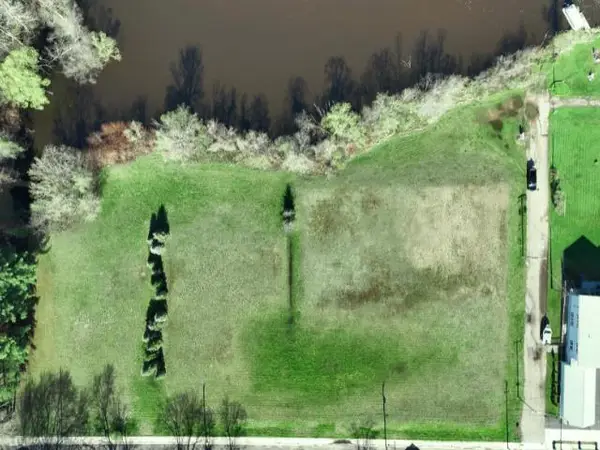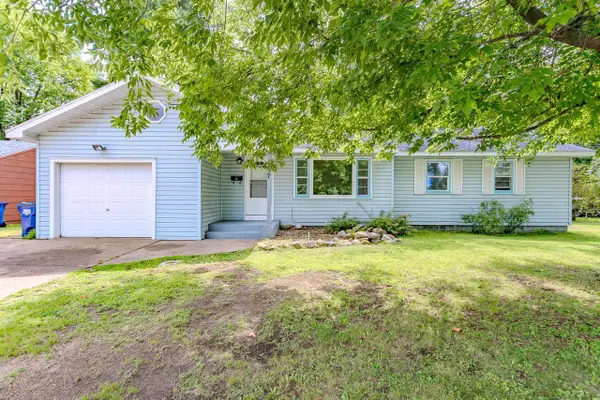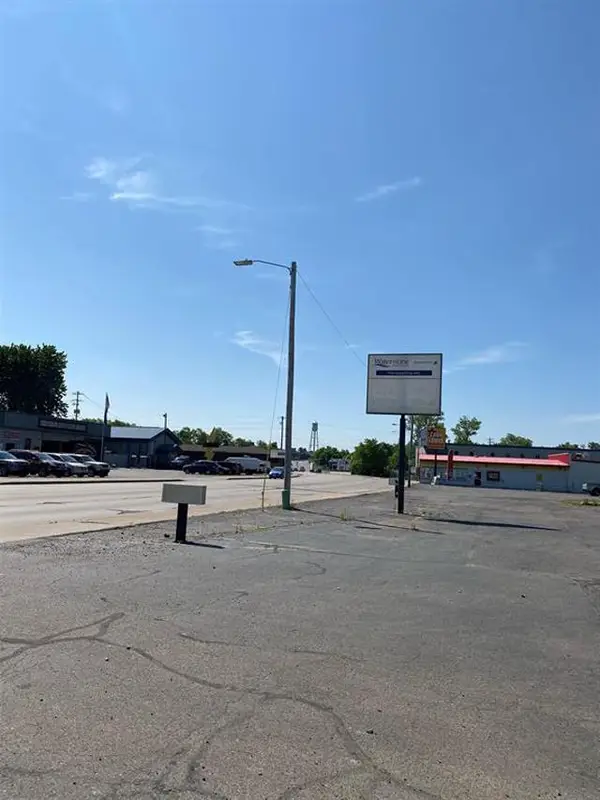2102 EDGEWOOD DRIVE, Schofield, WI 54476
Local realty services provided by:Better Homes and Gardens Real Estate Star Homes
Listed by:michelle dins
Office:first weber
MLS#:22504267
Source:Metro MLS
2102 EDGEWOOD DRIVE,Schofield, WI 54476
$546,500
- 4 Beds
- 3 Baths
- 2,908 sq. ft.
- Single family
- Active
Price summary
- Price:$546,500
- Price per sq. ft.:$187.93
About this home
Stunning contemporary on a serene double lot adjacent to the Wausau Country Club golf course. Any buyer will appreciate the pride of ownership and meticulous maintenance. You'll be impressed with the showstopper of the large entry with a one of a kind suspended, curved staircase. This beautiful feature is a work of art from all angles. The open main floor plan offers plenty of space for easy living and entertaining family and friends. The large windows bring in all the sunlight and beauty of the outdoor living spaces and views. Gorgeous kitchen with an abundance of cabinetry, double built in ovens, large cook top and a corner sink to enjoy the beautiful outdoors. The Sun room off the kitchen has in floor heat and no doubt will be one of your favorite spaces. Sunken living room with vaulted ceiling and fireplace as well as a large family room or flex space. Large main floor laundry room with plenty of cabinet space that leads to the 4th bedroom currently used as an office/exercise room.,Roundy out the main floor is a large entry space from the garage and a beautiful half bath. Dining space with wet bar. The second floor has an enviable master suite with a fireplace, sliding door to a balcony, large walk in closet with built in cabinetry and shelving with plenty of hanging space. The master bath features a large low step shower. Two more large bedrooms with an additional updated large full bath. The basement offers plenty of space storage. Wait, there is more! The additional 2 car detached 25x27 garage is insulated and has in floor heat! Conveniently located to boat launch and park as well as shopping, highway access and more!
Contact an agent
Home facts
- Year built:1987
- Listing ID #:22504267
- Added:52 day(s) ago
- Updated:October 16, 2025 at 04:10 PM
Rooms and interior
- Bedrooms:4
- Total bathrooms:3
- Full bathrooms:2
- Living area:2,908 sq. ft.
Heating and cooling
- Cooling:Central Air
- Heating:IN-Floor Heat, Natural Gas, Radiant
Structure and exterior
- Roof:Shingle
- Year built:1987
- Building area:2,908 sq. ft.
- Lot area:0.6 Acres
Schools
- High school:D C Everest
- Middle school:D C Everest
Utilities
- Water:Municipal Water
- Sewer:Municipal Sewer
Finances and disclosures
- Price:$546,500
- Price per sq. ft.:$187.93
- Tax amount:$6,307 (2024)
New listings near 2102 EDGEWOOD DRIVE
 $750,000Active2.8 Acres
$750,000Active2.8 Acres1216 GRAND AVENUE, Schofield, WI 54476
MLS# 22504857Listed by: ROCK SOLID REAL ESTATE $120,000Active3.37 Acres
$120,000Active3.37 Acres217738 COUNTY ROAD J, Schofield, WI 54476
MLS# 22504776Listed by: EXP REALTY, LLC $179,900Pending3 beds 2 baths1,384 sq. ft.
$179,900Pending3 beds 2 baths1,384 sq. ft.117 ROBB STREET, Schofield, WI 54476
MLS# 22503954Listed by: FIRST WEBER $859,900Active2 beds 3 baths2,430 sq. ft.
$859,900Active2 beds 3 baths2,430 sq. ft.301 PINE ISLAND LANE, Schofield, WI 54476
MLS# 22503552Listed by: WIMMER REAL ESTATE LLC $190,000Active0.54 Acres
$190,000Active0.54 Acres1030 GRAND AVENUE, Schofield, WI 54476
MLS# 22503223Listed by: RE/MAX EXCEL
