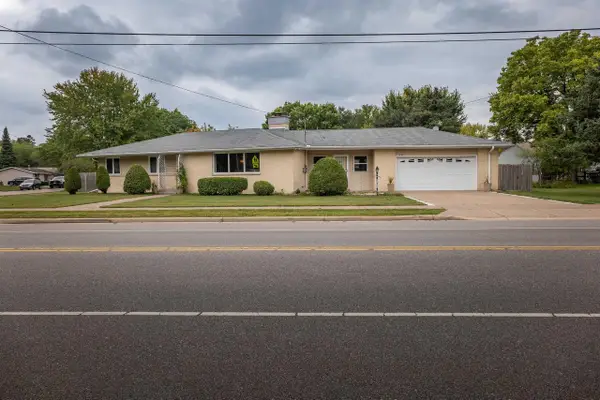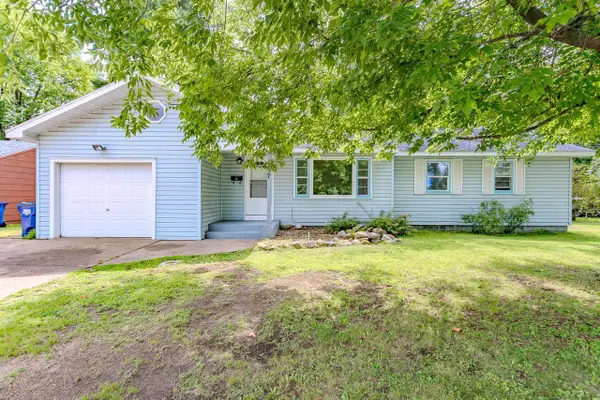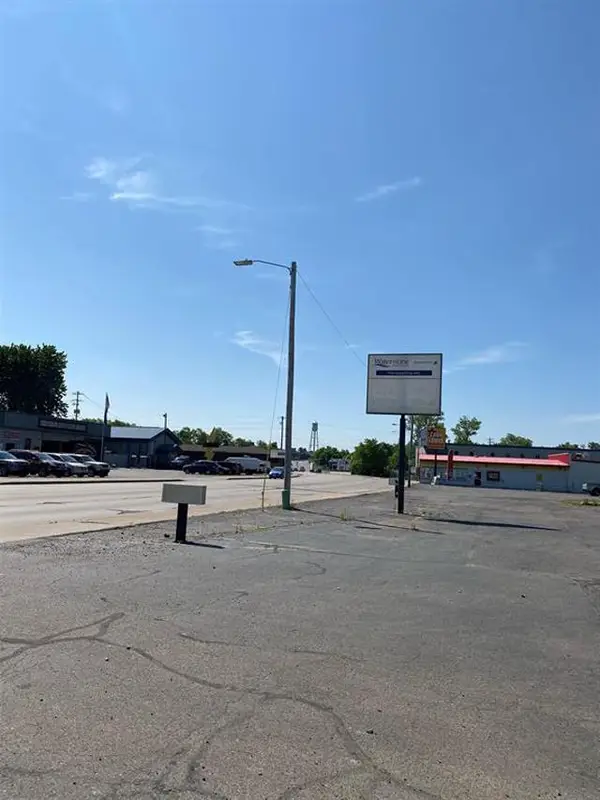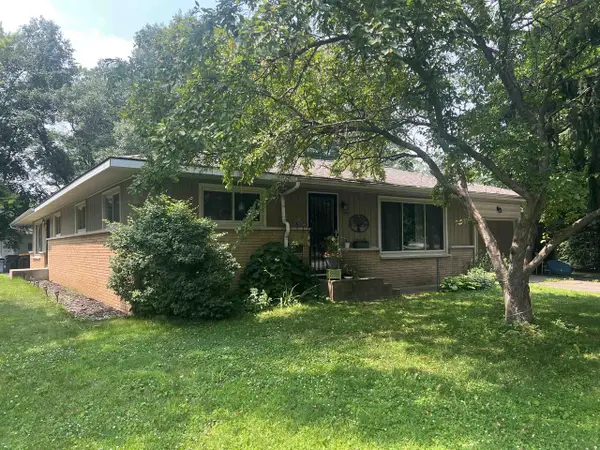719 COUNTRY CLUB ROAD, Schofield, WI 54476
Local realty services provided by:Better Homes and Gardens Real Estate Special Properties
Listed by:jon wasleske
Office:jones real estate group
MLS#:22501651
Source:Metro MLS
719 COUNTRY CLUB ROAD,Schofield, WI 54476
$1,295,000
- 4 Beds
- 4 Baths
- 3,014 sq. ft.
- Single family
- Active
Price summary
- Price:$1,295,000
- Price per sq. ft.:$429.66
About this home
Modern contemporary design blends seamlessly with waterfront living in this one-of-a-kind custom-built residence. Completed in 2021 with meticulous attention to detail, this 4-bedroom, 3.5-bathroom home is tucked away on a quiet inlet of Lake Wausau, on the highly coveted ?Pine Island? ? one of the most desirable streets in the area. Ideally located within walking distance to the Wausau Country Club, this estate offers both elegance and convenience in an unparalleled setting. From the moment you arrive, the home?s architectural symmetry, clean lines, and expansive footprint command attention. The striking exterior showcases a high-end blend of modern materials?white siding, dark paneling, natural stone, and warm wood accents?all contributing to its sophisticated curb appeal. Dual oversized garages frame the front entrance, creating both balance and presence. Step through a dramatic wood grain steel pivot door into the grand entryway.,Inside, you?re welcomed by a stunning great room where floor-to-ceiling pivot glass doors frame sweeping views of Lake Wausau and the beautifully landscaped 1.36-acre lot. The open-concept layout effortlessly connects the living room, kitchen, and dining area?perfect for entertaining on any scale. A sleek gas fireplace serves as the focal point of the space, flanked by symmetrical built-in cabinetry, floating shelves, and quartz countertops for a refined, cohesive look. The chef's kitchen is a showstopper, anchored by a massive quartz waterfall island with a recessed sink and outfitted with premium Wolf, Cove, and Sub-Zero appliances. A hidden walk-in butler?s pantry provides additional storage and prep space, blending functionality with style. The house consists of a split floor plan with the east wing of the home dedicated to the luxurious primary suite, which features direct patio access, a spa-inspired ensuite with double vanities, a freestanding soaking tub, an oversized walk-in shower with a rainfall head, and a custom walk-in closet with extensive built-in cabinetry. On the west wing, three additional bedrooms provide ample space for family or guests?one with patio access and another with a private ensuite bathroom. Built entirely on a zero-entry slab for easy, main-level living, the home includes radiant in-floor heating throughout, remote-controlled blinds, a full smart home system with integrated security, and a smart thermostat. The spacious laundry room includes ample storage and even a built-in dog washing station. Both garages and the entire exterior driveway feature in-floor heating, making them ideal for year-round use or conversion into a gym, office, or flex space and provide access to their designated wings of the house. Outdoors, enjoy a vast concrete patio perfect for entertaining, raised garden beds with a smart Wi-Fi irrigation system, a fenced play area, and even a small man-made beach. Lake access is directly available via the backyard channel, which is scheduled to be dredged in 2025?enhancing the property?s value and usability.Purposefully designed with both style and function in mind, this home reflects high-end craftsmanship and intentional design at every turn. Set on 1.36 acres within city limits and offering rare lakefront access, this exceptional property is ready for its owner.
Contact an agent
Home facts
- Year built:2021
- Listing ID #:22501651
- Added:54 day(s) ago
- Updated:August 26, 2025 at 03:08 PM
Rooms and interior
- Bedrooms:4
- Total bathrooms:4
- Full bathrooms:3
- Living area:3,014 sq. ft.
Heating and cooling
- Cooling:Central Air, Forced Air
- Heating:Forced Air, IN-Floor Heat, Natural Gas, Radiant
Structure and exterior
- Roof:Metal
- Year built:2021
- Building area:3,014 sq. ft.
- Lot area:1.36 Acres
Schools
- High school:D C Everest
- Middle school:D C Everest
Utilities
- Water:Holding Tank, Well
- Sewer:Private Septic System
Finances and disclosures
- Price:$1,295,000
- Price per sq. ft.:$429.66
- Tax amount:$12,893 (2024)
New listings near 719 COUNTRY CLUB ROAD
 $314,900Active3 beds 2 baths2,350 sq. ft.
$314,900Active3 beds 2 baths2,350 sq. ft.1850 GRAND AVENUE, Schofield, WI 54476
MLS# 22504338Listed by: EXIT MIDSTATE REALTY $546,500Active4 beds 3 baths2,908 sq. ft.
$546,500Active4 beds 3 baths2,908 sq. ft.2102 EDGEWOOD DRIVE, Schofield, WI 54476
MLS# 22504267Listed by: FIRST WEBER $179,900Active3 beds 2 baths1,384 sq. ft.
$179,900Active3 beds 2 baths1,384 sq. ft.117 ROBB STREET, Schofield, WI 54476
MLS# 22503954Listed by: FIRST WEBER $75,000Active1.12 Acres
$75,000Active1.12 Acres7614 STONEFIELD TRAIL, Schofield, WI 54476
MLS# 22503945Listed by: COLDWELL BANKER ACTION $859,900Active2 beds 3 baths2,430 sq. ft.
$859,900Active2 beds 3 baths2,430 sq. ft.301 PINE ISLAND LANE, Schofield, WI 54476
MLS# 22503552Listed by: WIMMER REAL ESTATE LLC $750,000Active2.8 Acres
$750,000Active2.8 Acres1216 GRAND AVENUE, Schofield, WI 54476
MLS# 22501300Listed by: ROCK SOLID REAL ESTATE $190,000Active0.54 Acres
$190,000Active0.54 Acres1030 GRAND AVENUE, Schofield, WI 54476
MLS# 22503223Listed by: RE/MAX EXCEL $289,900Active-- beds -- baths
$289,900Active-- beds -- baths1726 DALEY AVENUE #6510 Lawndale Street, Schofield, WI 54476
MLS# 22503192Listed by: KNOEDLER REALTY & HOME STAGING
