9271 E Walnut Avenue, Solon Springs, WI 54873
Local realty services provided by:Better Homes and Gardens Real Estate Advantage One
9271 E Walnut Avenue,Solon Springs, WI 54873
$149,900
- 2 Beds
- 1 Baths
- 910 sq. ft.
- Single family
- Active
Listed by: jordan r decaro
Office: re/max results
MLS#:6768996
Source:NSMLS
Price summary
- Price:$149,900
- Price per sq. ft.:$164.73
About this home
Charming Property in Solon Springs – Just Blocks from Upper St. Croix Lake! This well-maintained home offers convenient main floor living on four spacious lots in a desirable Solon Springs location. Just a short walk to Upper St. Croix Lake, this property provides both comfort and potential in a peaceful Northwoods setting. Interior features include a decent-sized kitchen with vinyl flooring, a fresh and clean bathroom, newer carpet in the main living areas, and lit closets for added convenience. The layout is functional and easy to navigate, ideal for those seeking one-level living. The exterior features vinyl siding, a 1-stall garage (non-insulated), and nice decking for outdoor enjoyment. Utilities include natural gas heating, city sewer, a sand point well, forced air furnace (seller in process of installing central A/C unit) Pella windows with crank mechanisms bring in natural light while maintaining energy efficiency. Plenty of outdoor space offers room to expand, garden, or simply enjoy the open setting. Whether you’re looking for a year-round residence, a seasonal getaway, or investment potential, this property is a fantastic opportunity in a sought-after location.
Contact an agent
Home facts
- Year built:1993
- Listing ID #:6768996
- Added:97 day(s) ago
- Updated:November 17, 2025 at 02:43 AM
Rooms and interior
- Bedrooms:2
- Total bathrooms:1
- Full bathrooms:1
- Living area:910 sq. ft.
Heating and cooling
- Cooling:Window Unit(s)
- Heating:Forced Air
Structure and exterior
- Year built:1993
- Building area:910 sq. ft.
- Lot area:0.65 Acres
Utilities
- Sewer:City Sewer - Connected
Finances and disclosures
- Price:$149,900
- Price per sq. ft.:$164.73
- Tax amount:$1,160 (2025)
New listings near 9271 E Walnut Avenue
- New
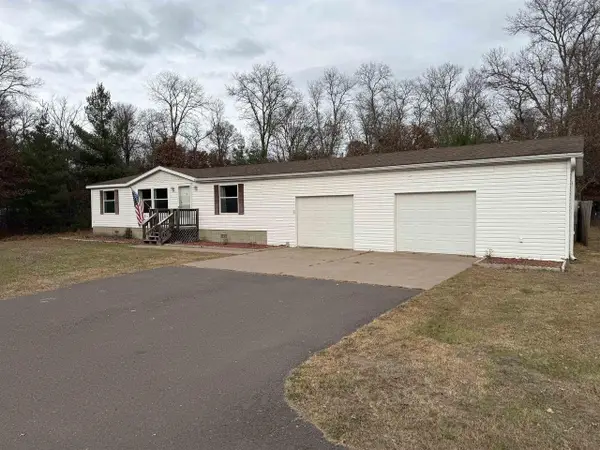 $249,999Active3 beds 2 baths1,144 sq. ft.
$249,999Active3 beds 2 baths1,144 sq. ft.9075 E Biller Loop, Solon Springs, WI 54873
MLS# 6122849Listed by: RE/MAX RESULTS 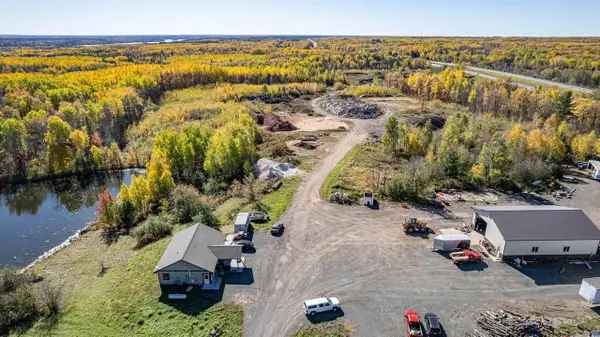 $925,000Active2 beds 1 baths1,200 sq. ft.
$925,000Active2 beds 1 baths1,200 sq. ft.9346 E Wasko Rd, Solon Springs, WI 54873
MLS# 6122452Listed by: RE/MAX RESULTS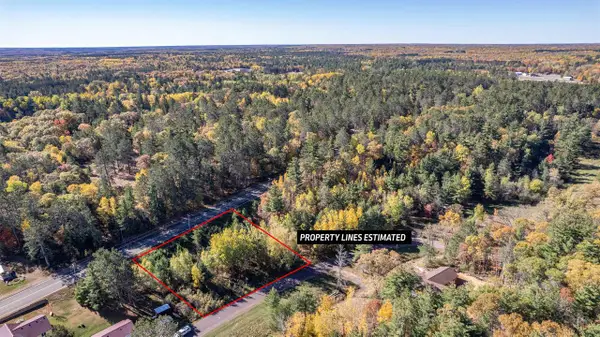 $29,950Active0.56 Acres
$29,950Active0.56 Acres91XX E Evergreen Ave, Solon Springs, WI 54873
MLS# 6122438Listed by: RE/MAX RESULTS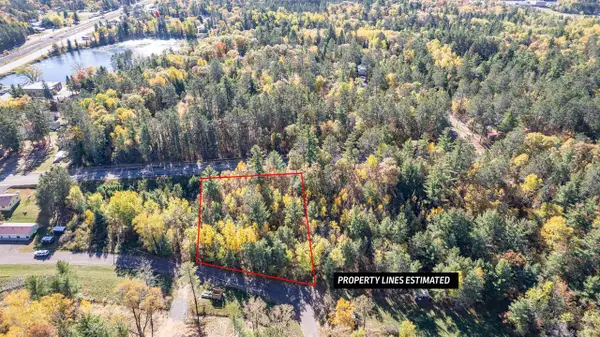 $29,950Active0.64 Acres
$29,950Active0.64 Acres910X E Evergreen Ave, Solon Springs, WI 54873
MLS# 6122440Listed by: RE/MAX RESULTS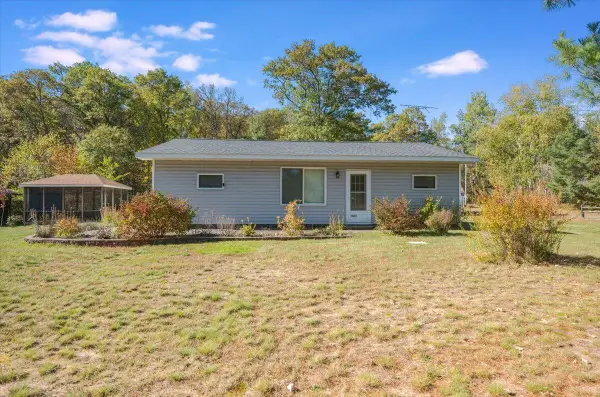 $215,000Active3 beds 1 baths1,100 sq. ft.
$215,000Active3 beds 1 baths1,100 sq. ft.11793 S Business Hwy 53, Solon Springs, WI 54873
MLS# 6122400Listed by: RE/MAX RESULTS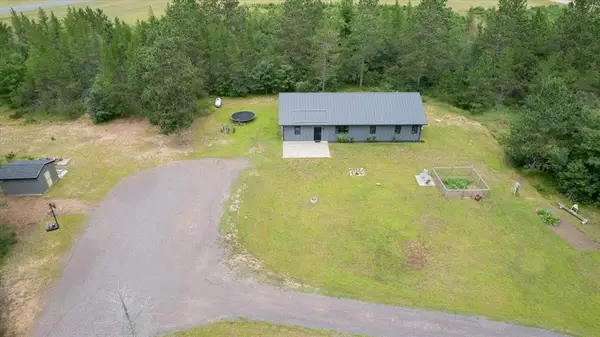 $319,900Active4 beds 1 baths2,112 sq. ft.
$319,900Active4 beds 1 baths2,112 sq. ft.12457 S Us Highway 53, Solon Springs, WI 54873
MLS# 6796139Listed by: RE/MAX RESULTS DULUTH $310,000Active3 beds 2 baths1,625 sq. ft.
$310,000Active3 beds 2 baths1,625 sq. ft.11032 S Ellen Smith Road, Solon Springs, WI 54873
MLS# 6793232Listed by: RE/MAX RESULTS DULUTH $439,900Pending4 beds 3 baths2,736 sq. ft.
$439,900Pending4 beds 3 baths2,736 sq. ft.12171 S Cemetery Rd, Solon Springs, WI 54873
MLS# 6121905Listed by: RE/MAX RESULTS $239,999Active3 beds 2 baths1,577 sq. ft.
$239,999Active3 beds 2 baths1,577 sq. ft.9043 E Biller Loop, Solon Springs, WI 54873
MLS# 6121730Listed by: EXP REALTY, LLC- MN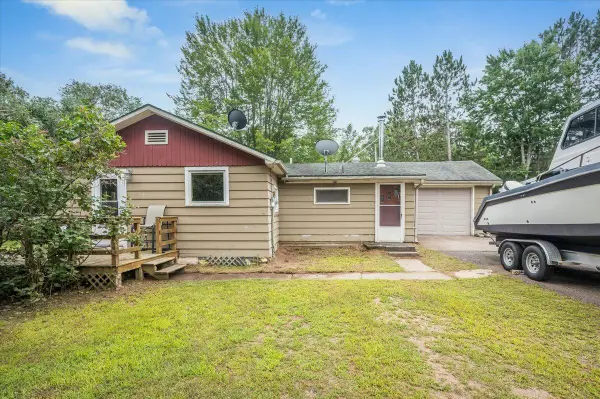 $160,000Active2 beds 1 baths1,768 sq. ft.
$160,000Active2 beds 1 baths1,768 sq. ft.9180 E Biller Loop, Solon Springs, WI 54873
MLS# 6778270Listed by: RE/MAX RESULTS DULUTH
