2043 ELLIS STREET, Stevens Point, WI 54481
Local realty services provided by:Better Homes and Gardens Real Estate Special Properties
Listed by:brandon taylor
Office:exit realty cw
MLS#:22504932
Source:Metro MLS
2043 ELLIS STREET,Stevens Point, WI 54481
$190,000
- 4 Beds
- 2 Baths
- 1,804 sq. ft.
- Single family
- Active
Price summary
- Price:$190,000
- Price per sq. ft.:$105.32
About this home
There?s something instantly welcoming about 2043 Ellis Street. From the moment you step inside, you?ll notice the tall ceilings, natural light, and beautiful hardwood floors that stretch throughout the home. Every room carries a sense of warmth and character, with detailed trim work that showcases its classic charm. This 4-bedroom, 2-bath home features cozy bedrooms that make the most of every inch, creating a comfortable and efficient layout that feels both open and inviting. From the bright living areas to the well-placed dining and kitchen spaces, the home seems to flow naturally between its spaces. Outside, the property is designed to use its lot to the fullest, with a clever setup that includes a shared garage wall and adjoining driveways. It?s a smart, space-saving design that fits perfectly with in-town living. You?re right next to Seramur(previously Emerson) Park, one of Stevens Point?s newest recreation spots, and centrally located for easy access to schools, shopping, and downtown. If you appreciate classic craftsmanship, cozy spaces, and thoughtful design, 2043 Ellis Str
Contact an agent
Home facts
- Year built:1910
- Listing ID #:22504932
- Added:1 day(s) ago
- Updated:October 15, 2025 at 02:59 PM
Rooms and interior
- Bedrooms:4
- Total bathrooms:2
- Full bathrooms:2
- Living area:1,804 sq. ft.
Heating and cooling
- Cooling:Central Air
- Heating:Natural Gas
Structure and exterior
- Roof:Shingle
- Year built:1910
- Building area:1,804 sq. ft.
- Lot area:0.09 Acres
Schools
- High school:Stevens Point
Utilities
- Water:Municipal Water
- Sewer:Municipal Sewer
Finances and disclosures
- Price:$190,000
- Price per sq. ft.:$105.32
- Tax amount:$3,463 (2024)
New listings near 2043 ELLIS STREET
- New
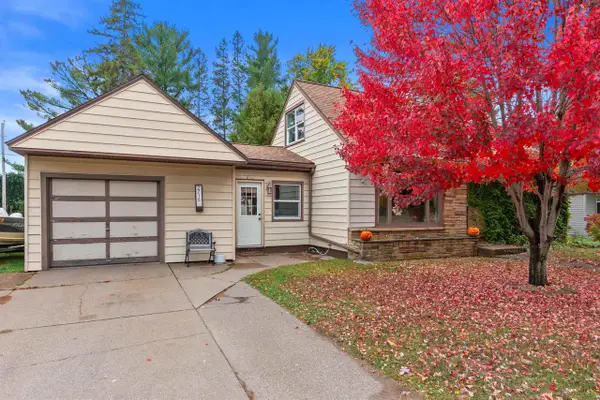 $234,900Active4 beds 2 baths1,484 sq. ft.
$234,900Active4 beds 2 baths1,484 sq. ft.2716 MICHIGAN AVENUE, Stevens Point, WI 54481
MLS# 22504931Listed by: LAKELAND REAL ESTATE LLC - New
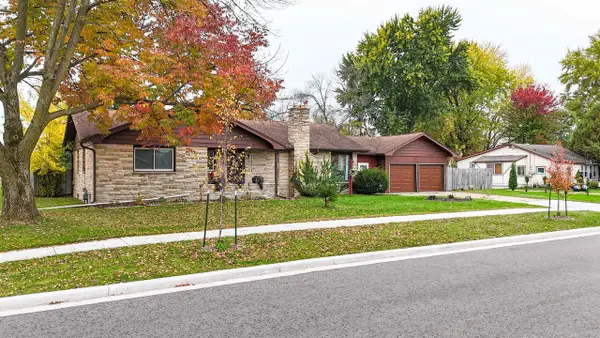 $264,900Active3 beds 2 baths2,024 sq. ft.
$264,900Active3 beds 2 baths2,024 sq. ft.649 WALKER STREET, Stevens Point, WI 54481
MLS# 22504933Listed by: FIRST WEBER - New
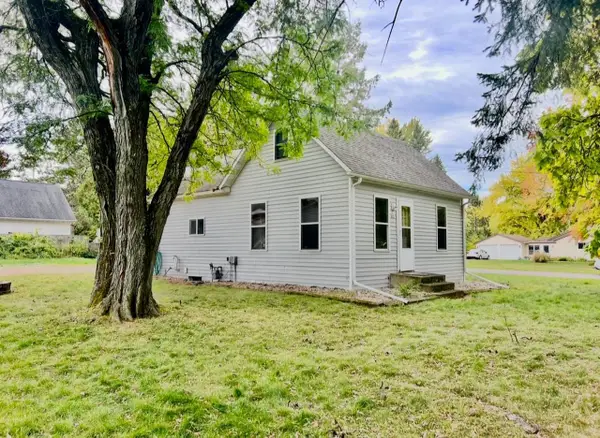 $179,900Active3 beds 1 baths990 sq. ft.
$179,900Active3 beds 1 baths990 sq. ft.481 W HARDING AVENUE, Stevens Point, WI 54481
MLS# 22504937Listed by: STEVENS POINT REALTY INC - New
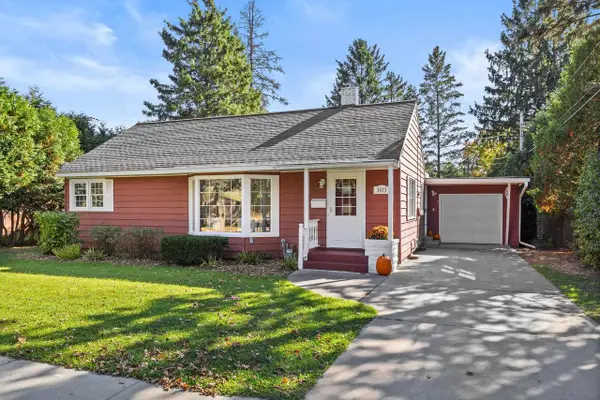 $279,900Active3 beds 1 baths1,251 sq. ft.
$279,900Active3 beds 1 baths1,251 sq. ft.3013 COLLEGE AVENUE, Stevens Point, WI 54481
MLS# 22504898Listed by: KPR BROKERS, LLC 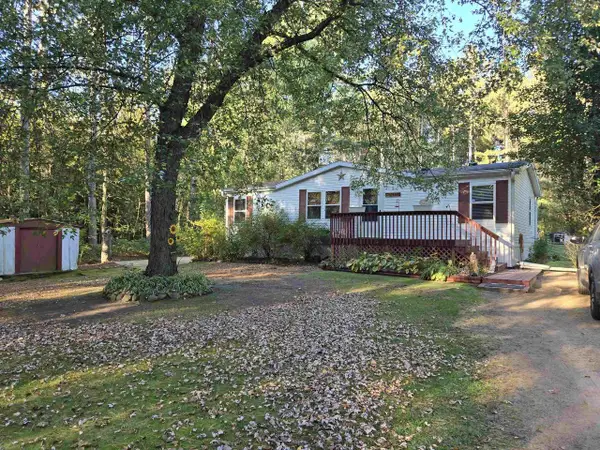 $235,000Pending3 beds 2 baths1,568 sq. ft.
$235,000Pending3 beds 2 baths1,568 sq. ft.3358 PINE DRIVE, Stevens Point, WI 54482
MLS# 22504854Listed by: KPR BROKERS, LLC- New
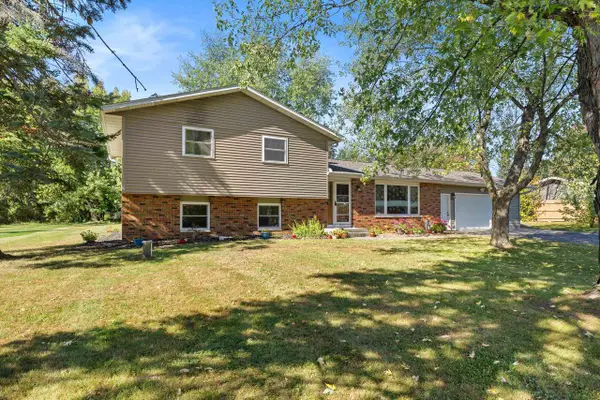 $325,000Active3 beds 2 baths2,080 sq. ft.
$325,000Active3 beds 2 baths2,080 sq. ft.1552 AGNES DRIVE, Stevens Point, WI 54482
MLS# 22504863Listed by: HOMEPOINT REAL ESTATE LLC 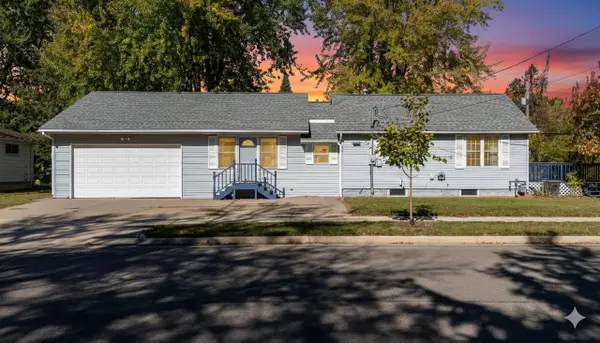 $230,000Pending2 beds 3 baths1,767 sq. ft.
$230,000Pending2 beds 3 baths1,767 sq. ft.532 FIFTH AVENUE, Stevens Point, WI 54481
MLS# 22504871Listed by: NEXTHOME PRIORITY- New
 $639,000Active4 beds 3 baths3,744 sq. ft.
$639,000Active4 beds 3 baths3,744 sq. ft.1601 Brown Deer Lane #Brown Deer Lane, Stevens Point, WI 54481
MLS# 22504884Listed by: PRISM REAL ESTATE - New
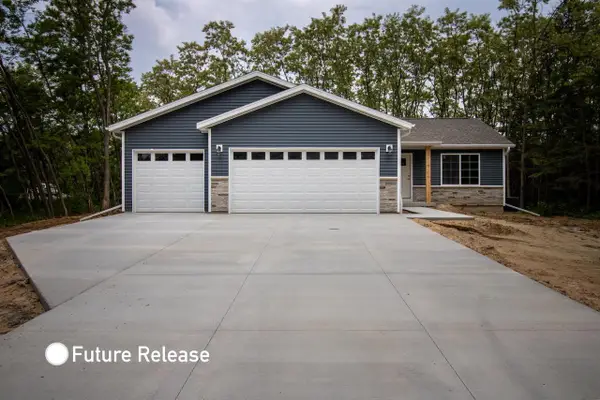 $366,683Active3 beds 2 baths1,667 sq. ft.
$366,683Active3 beds 2 baths1,667 sq. ft.Lot 39 LEONARD STREET, Stevens Point, WI 54482
MLS# 22504845Listed by: GREEN TREE, LLC
