3309 OLYMPIA AVENUE, Stevens Point, WI 54481
Local realty services provided by:Better Homes and Gardens Real Estate Star Homes
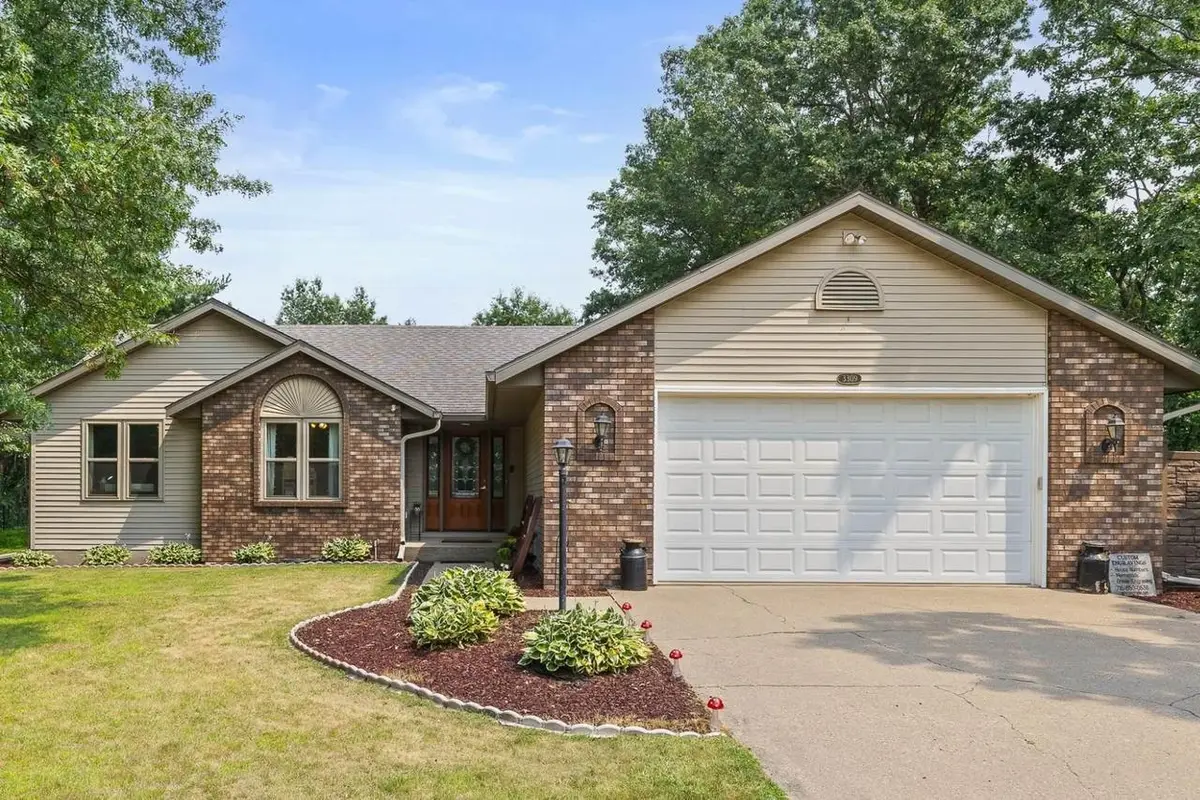
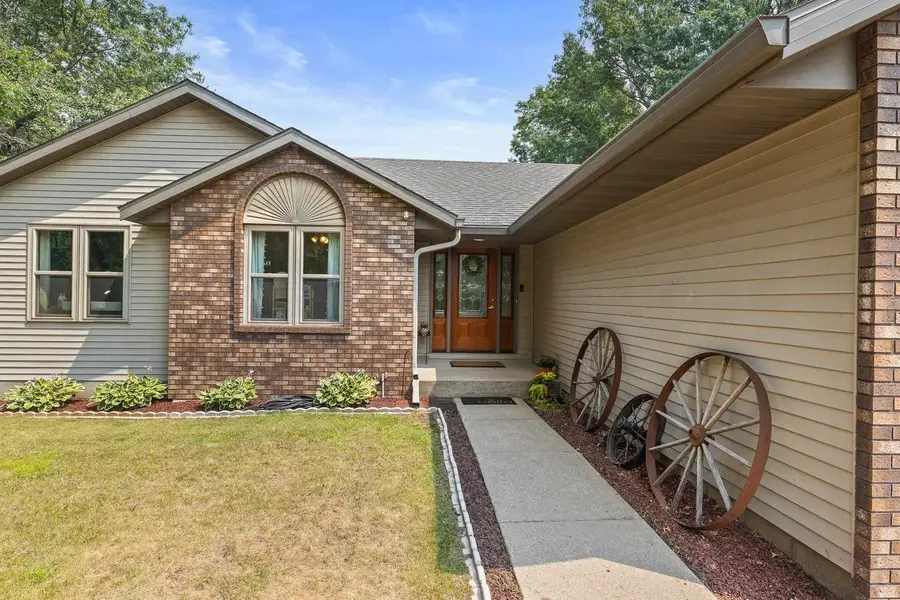
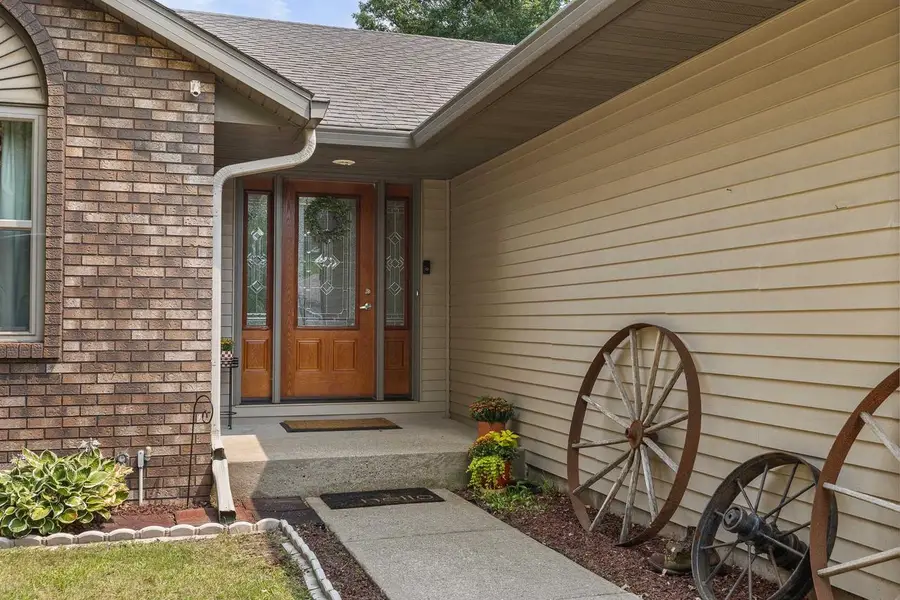
Listed by:elite realty team - todd reilly & tiffany broecker
Office:exp - elite realty
MLS#:22503648
Source:Metro MLS
3309 OLYMPIA AVENUE,Stevens Point, WI 54481
$416,900
- 4 Beds
- 4 Baths
- 2,726 sq. ft.
- Single family
- Pending
Price summary
- Price:$416,900
- Price per sq. ft.:$152.93
About this home
This beautiful ranch home offers over 2,700 sq.ft. of stunning finishes in the highly sought-after Parkwood neighborhood. Featuring 4 spacious bedrooms and 3.5 bathrooms, this home is designed for both comfort and function. The open-concept main level features vaulted ceilings, a gas log fireplace with a striking mantle and surround, and a gorgeous kitchen boasting quartz countertops, hardwood cabinetry, and newer stainless steel appliances, including a double oven. All hard surface flooring, several updated windows, and on-trend wall colors make the home move-in ready. The expansive primary suite features a walk-in closet and a spa-like en-suite bath with custom tile inlay and heated flooring. A large main-level laundry room and a well-organized utility room add everyday convenience.,The finished lower level features a large family room, a fourth bedroom with its en suite bath, and plenty of unfinished storage space with built-in shelving. Step outside to a private, tree-lined backyard complete with a covered porch, a spacious patio, and a 25-ft above-ground pool (approx. 5 ft deep). A private well services the sprinkler system and pool for efficiency and ease. Welcoming curb appeal with an elegant front entryway completes the package. Don?t miss the opportunity to call this exceptional property home!
Contact an agent
Home facts
- Year built:1994
- Listing Id #:22503648
- Added:5 day(s) ago
- Updated:August 14, 2025 at 03:22 PM
Rooms and interior
- Bedrooms:4
- Total bathrooms:4
- Full bathrooms:3
- Living area:2,726 sq. ft.
Heating and cooling
- Cooling:Central Air, Forced Air
- Heating:Forced Air, Natural Gas
Structure and exterior
- Roof:Shingle
- Year built:1994
- Building area:2,726 sq. ft.
- Lot area:0.51 Acres
Schools
- High school:Stevens Point
- Middle school:Ben Franklin
- Elementary school:Mcdill
Utilities
- Water:Municipal Water
- Sewer:Municipal Sewer
Finances and disclosures
- Price:$416,900
- Price per sq. ft.:$152.93
- Tax amount:$6,318 (2024)
New listings near 3309 OLYMPIA AVENUE
- New
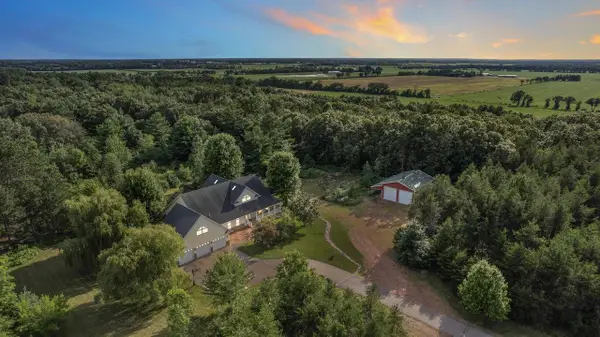 $874,900Active5 beds 4 baths4,709 sq. ft.
$874,900Active5 beds 4 baths4,709 sq. ft.1100 JO PINE ROAD, Stevens Point, WI 54482
MLS# 22503813Listed by: NEXTHOME PRIORITY - New
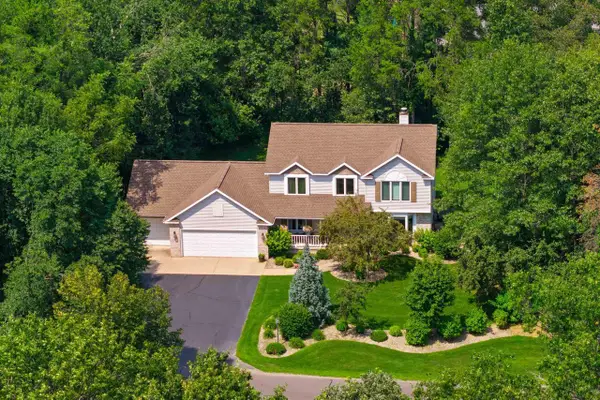 $485,000Active3 beds 4 baths2,719 sq. ft.
$485,000Active3 beds 4 baths2,719 sq. ft.4608 NICOLET AVENUE, Stevens Point, WI 54481
MLS# 22503828Listed by: LAKELAND REAL ESTATE LLC - New
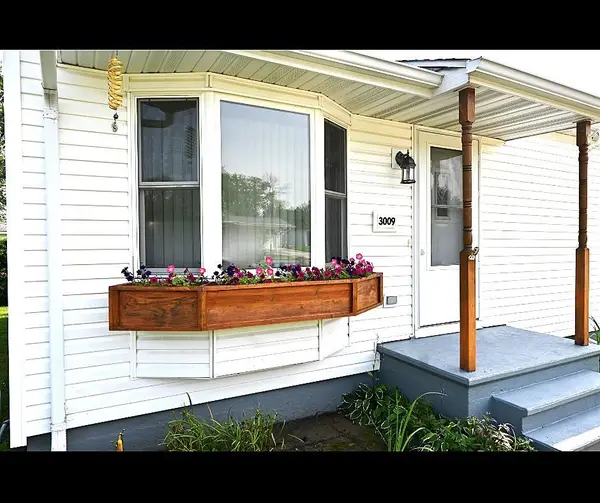 $169,900Active2 beds 1 baths726 sq. ft.
$169,900Active2 beds 1 baths726 sq. ft.3009 ALGOMA STREET, Stevens Point, WI 54481
MLS# 22503796Listed by: FIRST WEBER - New
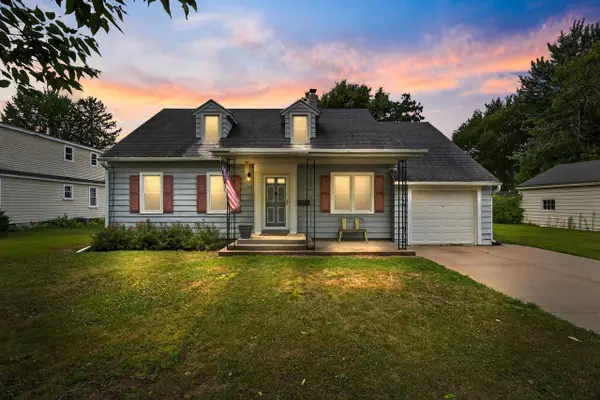 $189,900Active3 beds 1 baths2,036 sq. ft.
$189,900Active3 beds 1 baths2,036 sq. ft.916 SOO MARIE AVENUE, Stevens Point, WI 54481
MLS# 22503752Listed by: NEXTHOME PARTNERS 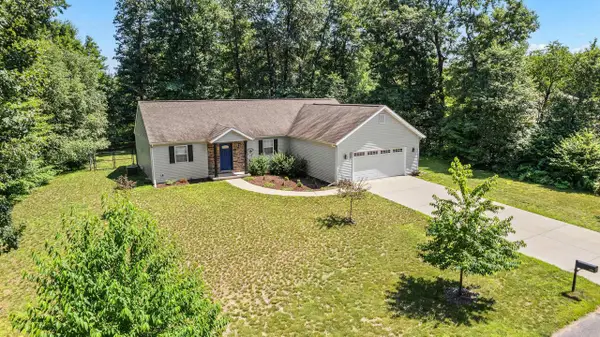 $350,000Pending4 beds 2 baths1,624 sq. ft.
$350,000Pending4 beds 2 baths1,624 sq. ft.1233 BLACK BEAR TRAIL, Stevens Point, WI 54482
MLS# 22503574Listed by: KPR BROKERS, LLC- New
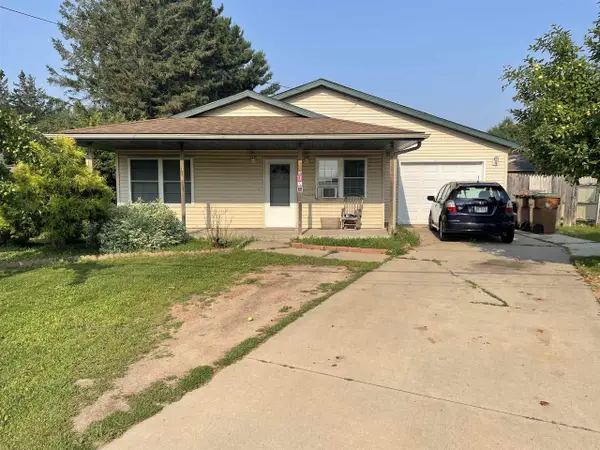 $200,000Active4 beds 2 baths1,444 sq. ft.
$200,000Active4 beds 2 baths1,444 sq. ft.324 SECOND STREET NORTH, Stevens Point, WI 54481
MLS# 22503573Listed by: KPR BROKERS, LLC - New
 $519,900Active4 beds 3 baths3,462 sq. ft.
$519,900Active4 beds 3 baths3,462 sq. ft.4317 PLEASANT VIEW DRIVE, Stevens Point, WI 54481
MLS# 22503660Listed by: FIRST WEBER - New
 $219,900Active2 beds 1 baths912 sq. ft.
$219,900Active2 beds 1 baths912 sq. ft.509 CLAYTON AVENUE, Stevens Point, WI 54481
MLS# 22503677Listed by: KPR BROKERS, LLC - New
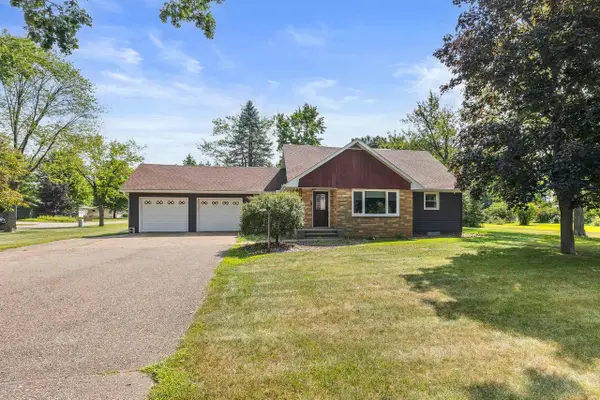 $389,900Active4 beds 3 baths1,678 sq. ft.
$389,900Active4 beds 3 baths1,678 sq. ft.223 GREEN AVENUE NORTH, Stevens Point, WI 54481
MLS# 22503687Listed by: HOMEPOINT REAL ESTATE LLC
