433 Trysil Alley S, Stoughton, WI 53589
Local realty services provided by:Better Homes and Gardens Real Estate Special Properties
433 Trysil Alley S,Stoughton, WI 53589
$419,990
- 3 Beds
- 3 Baths
- 1,658 sq. ft.
- Single family
- Pending
Listed by:anita olsen
Office:d. r. horton, inc - midwest
MLS#:2002544
Source:WI_WIREX_SCW
Price summary
- Price:$419,990
- Price per sq. ft.:$253.31
- Monthly HOA dues:$125
About this home
Brand New Construction Home ready for a fall move-in at D.R. Horton's Kettle Park West Community. The 2 story Spruce Plan features 3 bedrooms, 2.5 baths, 9 ft ceilings main level, partial basement & attached 2 car garage. Open concept layout great for entertaining. Kitchen has a large island, 42" cabinets with crown molding & soft close doors/drawers, quartz countertops, SS appliances, & pantry. Separate laundry & mud room on main level. Vinyl plank floors-entire main level. Second story boasts large primary bedroom with ensuite bath with raised vanity, dual sinks, & walk-in shower with glass enclosure. 2 additional bedrooms, 2nd full bath & a linen closet. Private homesite is fully sodded and backs to pond. Low maintenance community includes lawn & landscape maintenance, & snow removal.
Contact an agent
Home facts
- Year built:2025
- Listing ID #:2002544
- Added:99 day(s) ago
- Updated:September 27, 2025 at 10:27 AM
Rooms and interior
- Bedrooms:3
- Total bathrooms:3
- Full bathrooms:2
- Half bathrooms:1
- Living area:1,658 sq. ft.
Heating and cooling
- Cooling:Central Air, Forced Air
- Heating:Forced Air, Natural Gas
Structure and exterior
- Year built:2025
- Building area:1,658 sq. ft.
- Lot area:0.13 Acres
Schools
- High school:Stoughton
- Middle school:River Bluff
- Elementary school:Fox Prairie
Utilities
- Water:Municipal Water
- Sewer:Municipal Sewer
Finances and disclosures
- Price:$419,990
- Price per sq. ft.:$253.31
- Tax amount:$2 (2023)
New listings near 433 Trysil Alley S
- New
 $455,000Active3 beds 2 baths2,016 sq. ft.
$455,000Active3 beds 2 baths2,016 sq. ft.102 E Mckinley St, Stoughton, WI 53589
MLS# 1936708Listed by: CENTURY 21 AFFILIATED 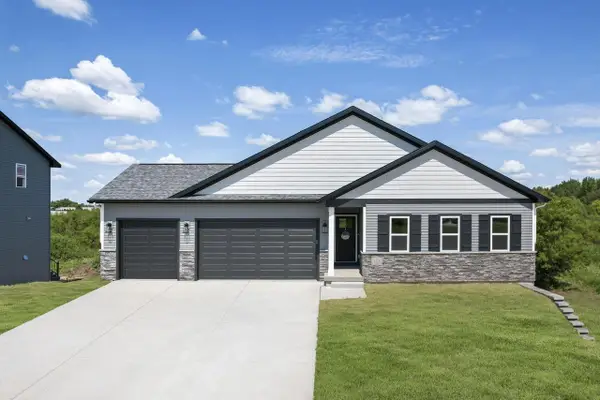 $665,052Pending4 beds 3 baths2,900 sq. ft.
$665,052Pending4 beds 3 baths2,900 sq. ft.2400 Markens Gate Road, Stoughton, WI 53589
MLS# 2009454Listed by: HOME BROKERAGE AND REALTY- New
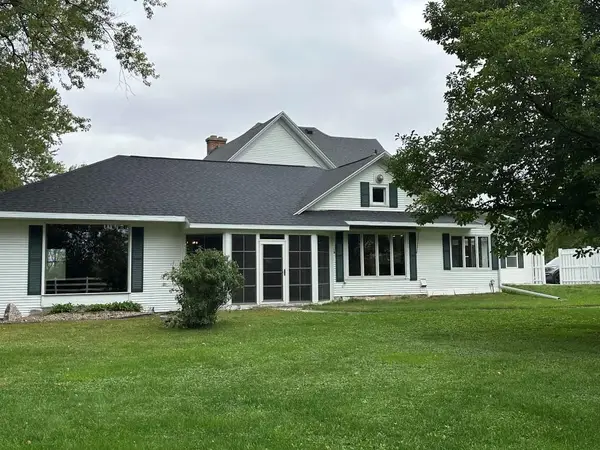 $614,900Active3 beds 2 baths3,120 sq. ft.
$614,900Active3 beds 2 baths3,120 sq. ft.849 Highway 51, Stoughton, WI 53589
MLS# 2009488Listed by: BERKSHIRE HATHAWAY HOMESERVICES MATSON REAL ESTATE - New
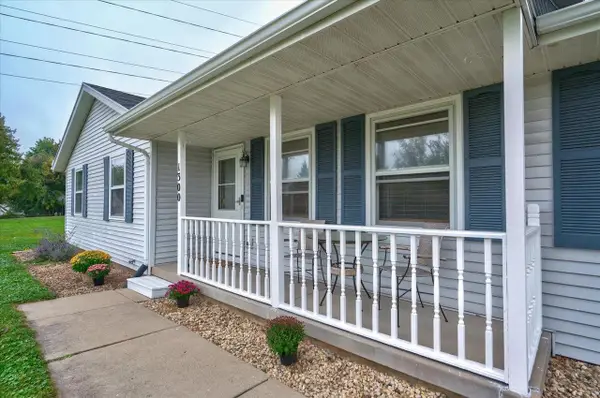 $385,000Active3 beds 2 baths1,704 sq. ft.
$385,000Active3 beds 2 baths1,704 sq. ft.1300 Garden Avenue, Stoughton, WI 53589
MLS# 2009401Listed by: GLASS SLIPPER HOMES, LLC - New
 $428,900Active3 beds 2 baths1,516 sq. ft.
$428,900Active3 beds 2 baths1,516 sq. ft.356 Orchid Ave, Stoughton, WI 53589
MLS# 1936443Listed by: LANNON STONE REALTY LLC - New
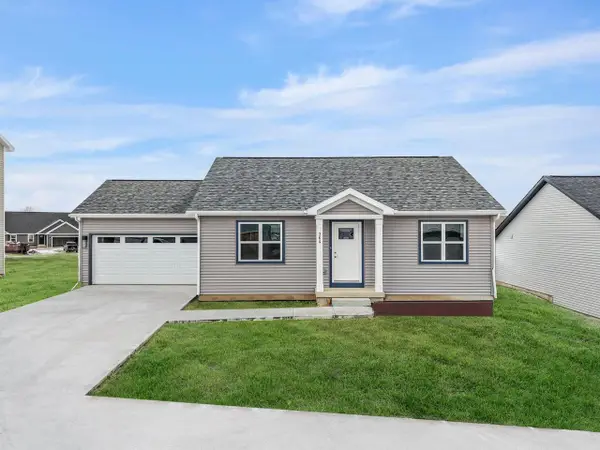 $409,000Active2 beds 2 baths1,109 sq. ft.
$409,000Active2 beds 2 baths1,109 sq. ft.342 Wild Rose Way #47, Stoughton, WI 53589
MLS# 2009284Listed by: HOME BROKERAGE AND REALTY - New
 $659,886Active4 beds 3 baths2,584 sq. ft.
$659,886Active4 beds 3 baths2,584 sq. ft.2316 Markens Gate Road, Stoughton, WI 53589
MLS# 2009279Listed by: HOME BROKERAGE AND REALTY - Open Sun, 10am to 12pmNew
 $450,000Active3 beds 2 baths1,800 sq. ft.
$450,000Active3 beds 2 baths1,800 sq. ft.1776 Oakview Drive, Stoughton, WI 53589
MLS# 2009216Listed by: LINDSAY GALLAGHER & ASSOCIATES - New
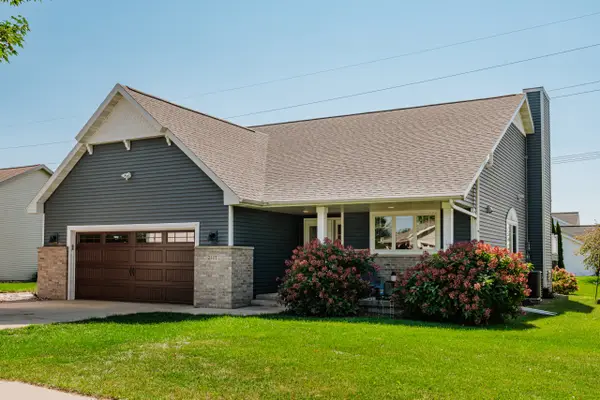 $499,900Active4 beds 3 baths2,638 sq. ft.
$499,900Active4 beds 3 baths2,638 sq. ft.2117 W Milwaukee St, Stoughton, WI 53589
MLS# 1936060Listed by: SHOREWEST REALTORS, INC. - New
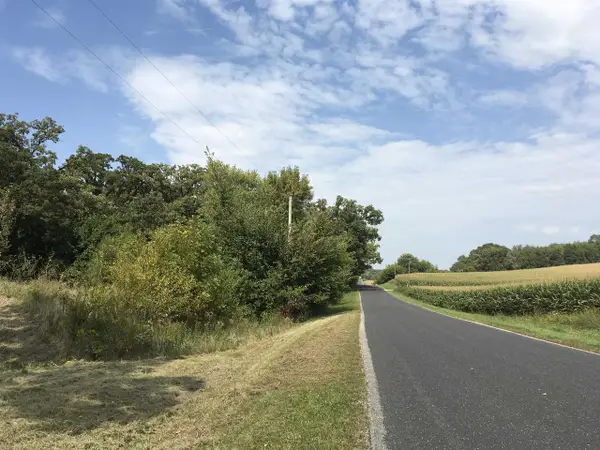 $320,000Active4 Acres
$320,000Active4 Acres0000 Washington Road, Stoughton, WI 53589
MLS# 2009172Listed by: KELLER WILLIAMS REALTY
