4722 Whitetail Drive, Superior, WI 54880
Local realty services provided by:Better Homes and Gardens Real Estate First Choice
4722 Whitetail Drive,Superior, WI 54880
$585,000
- 4 Beds
- 3 Baths
- 2,923 sq. ft.
- Single family
- Active
Listed by:corrine hobbs
Office:edina realty, inc. - duluth
MLS#:6746275
Source:NSMLS
Price summary
- Price:$585,000
- Price per sq. ft.:$163.91
About this home
Nestled at the end of a quiet road, this tastefully built home offers privacy, space, and refined comfort on 10 beautiful acres. Step inside to find an inviting layout with astriking double-sided fireplace that adds warmth and charm, and a dedicated office just off the entrance—ideal for working from home. Also, featuring a spacious game/rec room perfect for entertaining. The expansive master en-suite is a true retreat with room to unwind, while the stamped concrete patio and beautifully landscaped yard invite you to enjoy peaceful outdoor living. A large 3-car garage provides ample space for vehicles and storage. Whether you're hosting gatherings or seekingsolitude, this home offers the perfect blend of functionality and serenity in a stunning natural setting. Spend your summer grilling on the patio just outside your diningroom! New approx 2 years ago; roof, insulation, gutters, soffits, faschia. Boiler and AC unit have been recently maintained.
Contact an agent
Home facts
- Year built:2008
- Listing ID #:6746275
- Added:93 day(s) ago
- Updated:September 29, 2025 at 01:43 PM
Rooms and interior
- Bedrooms:4
- Total bathrooms:3
- Full bathrooms:2
- Half bathrooms:1
- Living area:2,923 sq. ft.
Heating and cooling
- Cooling:Central Air
- Heating:Boiler, Fireplace(s), Radiant Floor
Structure and exterior
- Year built:2008
- Building area:2,923 sq. ft.
- Lot area:10.08 Acres
Utilities
- Sewer:Holding Tank
Finances and disclosures
- Price:$585,000
- Price per sq. ft.:$163.91
- Tax amount:$3,503 (2024)
New listings near 4722 Whitetail Drive
- New
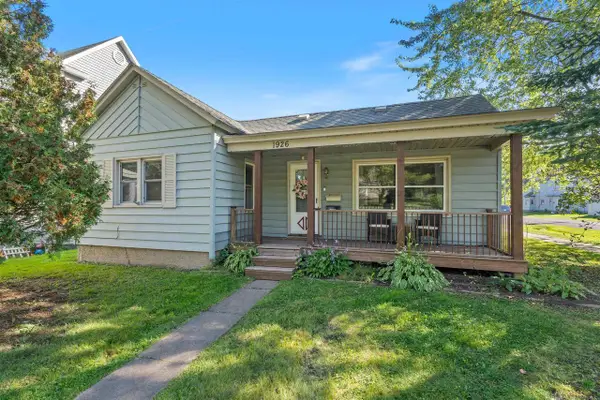 $210,000Active2 beds 1 baths928 sq. ft.
$210,000Active2 beds 1 baths928 sq. ft.1926 Lackawanna Ave, Superior, WI 54880
MLS# 6122133Listed by: RE/MAX RESULTS - New
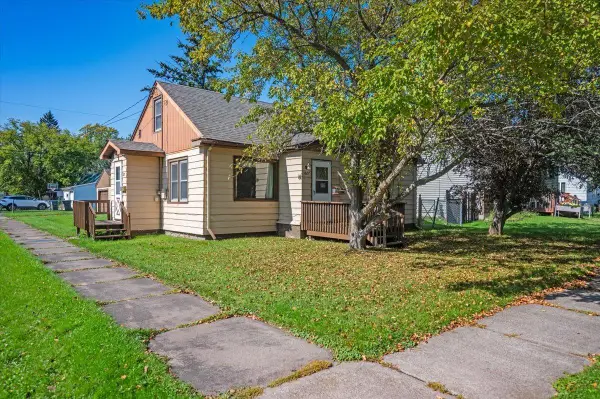 $145,000Active3 beds 1 baths1,298 sq. ft.
$145,000Active3 beds 1 baths1,298 sq. ft.1827 Ohio Ave, Superior, WI 54880
MLS# 6122111Listed by: RE/MAX RESULTS - New
 $260,000Active3 beds 1 baths1,328 sq. ft.
$260,000Active3 beds 1 baths1,328 sq. ft.4534 E County Rd B, Superior, WI 54880
MLS# 6785110Listed by: MY PLACE REALTY, INC. - New
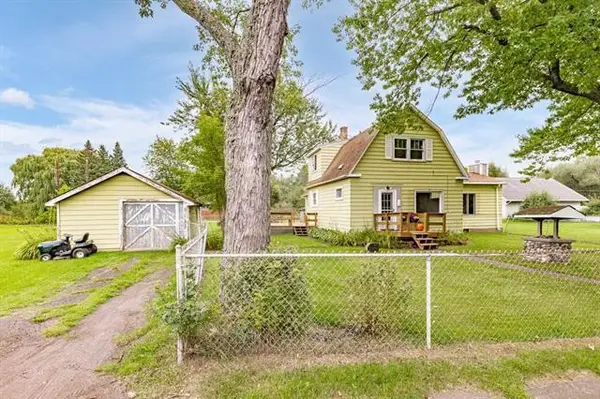 $175,000Active2 beds 2 baths1,575 sq. ft.
$175,000Active2 beds 2 baths1,575 sq. ft.5514 Cumming Avenue, Superior, WI 54880
MLS# 6794087Listed by: EDINA REALTY, INC. - DULUTH - New
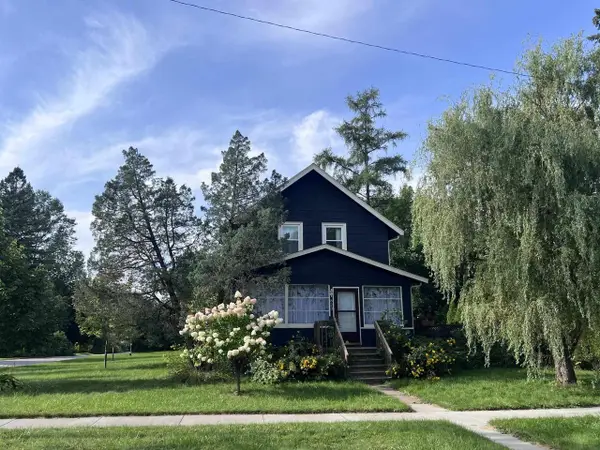 $239,900Active3 beds 2 baths1,188 sq. ft.
$239,900Active3 beds 2 baths1,188 sq. ft.823 7th Ave E, Superior, WI 54880
MLS# 6122076Listed by: RE/MAX RESULTS - New
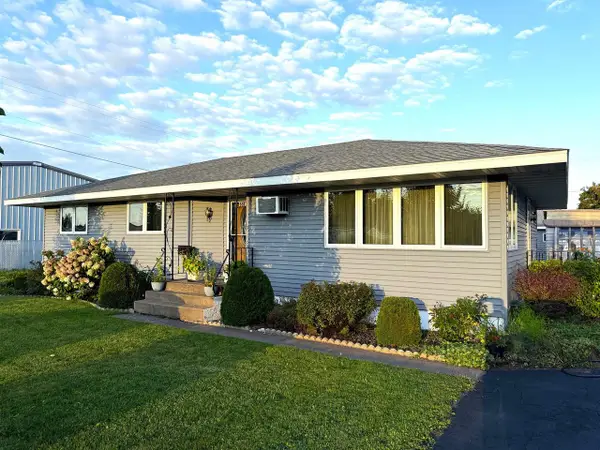 $349,000Active4 beds 2 baths2,083 sq. ft.
$349,000Active4 beds 2 baths2,083 sq. ft.6510 Tower Ave, Superior, WI 54880
MLS# 6122080Listed by: RE/MAX RESULTS - New
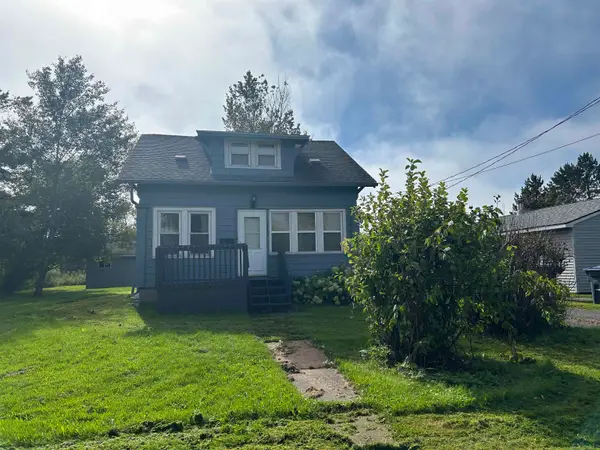 $209,900Active3 beds 2 baths687 sq. ft.
$209,900Active3 beds 2 baths687 sq. ft.3912 E 5th Street, Superior, WI 54880
MLS# 6793322Listed by: CENTURY 21 ATWOOD - New
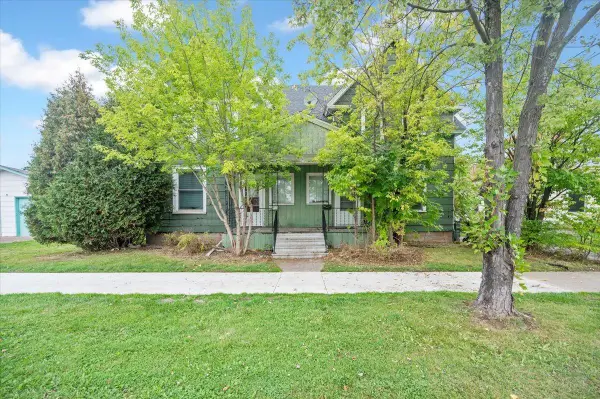 $279,000Active-- beds -- baths
$279,000Active-- beds -- baths1315-1317 Harrison St, Superior, WI 54880
MLS# 6122048Listed by: RE/MAX RESULTS - New
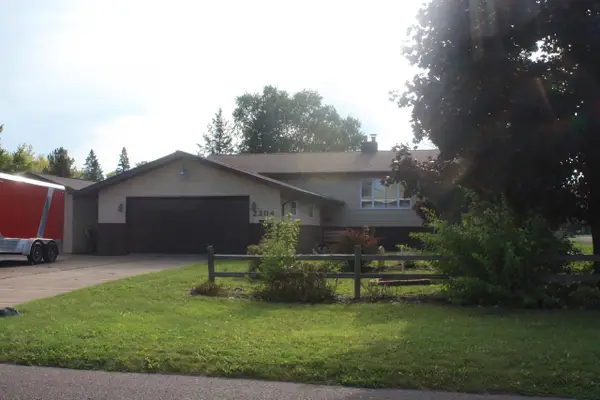 $379,000Active4 beds 2 baths2,112 sq. ft.
$379,000Active4 beds 2 baths2,112 sq. ft.2304 E 10th St, Superior, WI 54880
MLS# 6122059Listed by: REALTY III - New
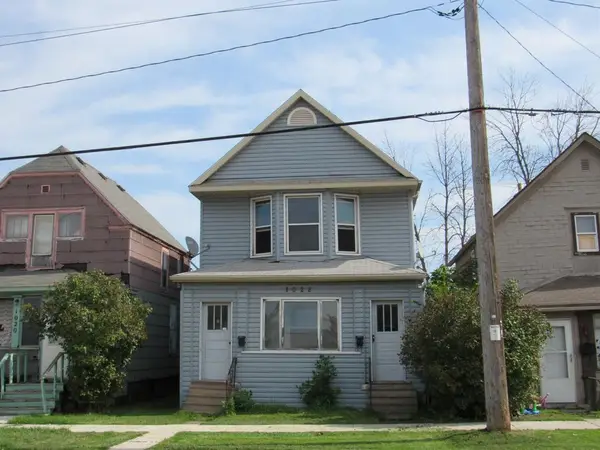 $219,000Active-- beds -- baths
$219,000Active-- beds -- baths1022 Oakes Ave, Superior, WI 54880
MLS# 6122034Listed by: BACHAND REALTY
