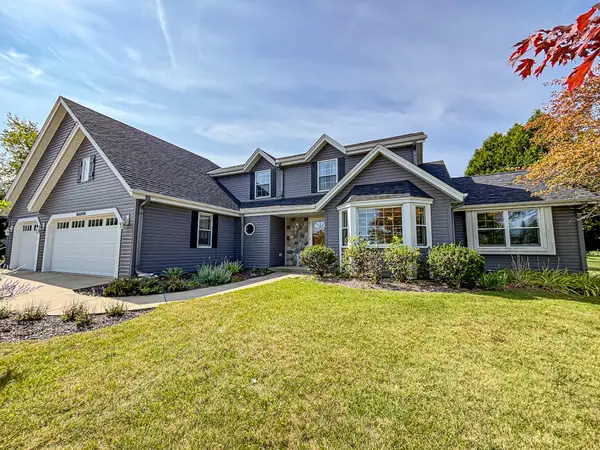W225N7609 Woodland Creek Dr, Sussex, WI 53089
Local realty services provided by:Better Homes and Gardens Real Estate Power Realty
W225N7609 Woodland Creek Dr,Sussex, WI 53089
$795,000
- 4 Beds
- 4 Baths
- 3,334 sq. ft.
- Single family
- Pending
Listed by:julie clarke
Office:abundance real estate
MLS#:1933551
Source:WI_METROMLS
Price summary
- Price:$795,000
- Price per sq. ft.:$238.45
About this home
Demlang-Built, Open-Concept, Walk-Out Ranch Home Tucked Away in Sussex's Woodland Preserve Subdivision Boasts Wide, Sun-Shined Western Views of the Peaceful Preserve * Free-Flowing, Open-Concept Living Center Anchored by a Colossal, Curved Quartz Center Island, Showcasing Arched-Framed, Staggered Cabinetry & Glistening Decorative Glass Wall is the Heart of Where the Happenings Are in This Wonderful Home * Fabulous Flexible Sunroom is Perfect for Peace & Quiet or Officing from Home * South Wing Serves the Primary Suite w/Sweet Primary Bath & Patio Door to Deck * North Wing Sports a Jack-&-Jill Double Vanity Bath Flanked by Second & Third Main Floor BRs * Walk-Out Lower with Fourth BR/Office & Third Full Bath Plus Rec Rm w/Northwoods-Inspired Wet Bar is Perfect for All Your Fun & Games *
Contact an agent
Home facts
- Year built:2020
- Listing ID #:1933551
- Added:25 day(s) ago
- Updated:September 29, 2025 at 07:35 AM
Rooms and interior
- Bedrooms:4
- Total bathrooms:4
- Full bathrooms:3
- Half bathrooms:1
- Living area:3,334 sq. ft.
Heating and cooling
- Cooling:Central Air
- Heating:Forced Air, Natural Gas
Structure and exterior
- Year built:2020
- Building area:3,334 sq. ft.
- Lot area:0.52 Acres
Schools
- High school:Hamilton
- Middle school:Templeton
Utilities
- Sewer:Municipal Sewer
Finances and disclosures
- Price:$795,000
- Price per sq. ft.:$238.45
- Tax amount:$9,042 (2024)
New listings near W225N7609 Woodland Creek Dr
 $525,000Pending4 beds 3 baths2,328 sq. ft.
$525,000Pending4 beds 3 baths2,328 sq. ft.N67W23470 Linda Dr, Sussex, WI 53089
MLS# 1936397Listed by: KELLER WILLIAMS PRESTIGE- New
 $169,000Active0.47 Acres
$169,000Active0.47 AcresW253N5539 Crescent Hill Dr, Sussex, WI 53089
MLS# 1936292Listed by: REALTY EXECUTIVES - INTEGRITY - New
 $189,000Active0.5 Acres
$189,000Active0.5 AcresW253N5466 Crescent Hill Dr, Sussex, WI 53089
MLS# 1936293Listed by: REALTY EXECUTIVES - INTEGRITY - New
 $184,000Active0.4 Acres
$184,000Active0.4 AcresN54W25371 Crescent Hill Dr, Sussex, WI 53089
MLS# 1936295Listed by: REALTY EXECUTIVES - INTEGRITY - New
 $174,000Active0.4 Acres
$174,000Active0.4 AcresW253N5526 Crescent Hill Dr, Sussex, WI 53089
MLS# 1936297Listed by: REALTY EXECUTIVES - INTEGRITY - New
 $159,000Active0.4 Acres
$159,000Active0.4 AcresN55W25226 Crescent Hill Dr, Sussex, WI 53089
MLS# 1936291Listed by: REALTY EXECUTIVES - INTEGRITY - New
 $399,900Active2 beds 2 baths1,500 sq. ft.
$399,900Active2 beds 2 baths1,500 sq. ft.N57W24188 N Sycamore Cir, Sussex, WI 53089
MLS# 1936106Listed by: LANNON STONE REALTY LLC - New
 $525,000Active4 beds 3 baths1,973 sq. ft.
$525,000Active4 beds 3 baths1,973 sq. ft.W233N7504 Highview Dr, Sussex, WI 53089
MLS# 1935769Listed by: THE REAL ESTATE COMPANY LAKE & COUNTRY  $635,000Pending4 beds 3 baths3,543 sq. ft.
$635,000Pending4 beds 3 baths3,543 sq. ft.W226N7825 Timberland Dr, Sussex, WI 53089
MLS# 1935157Listed by: HOMESTEAD REALTY, INC $569,900Pending3 beds 3 baths2,982 sq. ft.
$569,900Pending3 beds 3 baths2,982 sq. ft.N75W23241 N Ridgeview Cir, Sussex, WI 53089
MLS# 1934749Listed by: LAKE COUNTRY FLAT FEE
