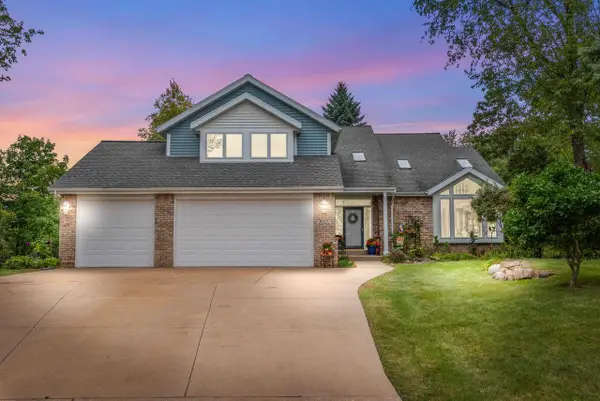S69W22085 Sonoma Way, Vernon, WI 53103
Local realty services provided by:Better Homes and Gardens Real Estate Power Realty
S69W22085 Sonoma Way,Vernon, WI 53103
$458,500
- 3 Beds
- 2 Baths
- 1,705 sq. ft.
- Single family
- Pending
Listed by:lothair lambrecht
Office:realty executives integrity~brookfield
MLS#:1931009
Source:WI_METROMLS
Price summary
- Price:$458,500
- Price per sq. ft.:$268.91
About this home
Seller offers this nicely updated 3 bedroom, 2 bath ranch home situated on a tree-lined, park-like lot that's over 1 acre in the Sonoma Park Subdivision This home has a great flow to it with ample living space.. Kitchen and both baths have been updated. Furnace and A/C new in 2015. Well pump 2019. 2023 patio and patio door. Windows and roof replaced circa 2012. The large patio is great for seasonal entertaining or relaxing and enjoying the view of the large, wooded backyard. The lower level shows a very large rec room / flex room for any hobby or entertaining possibilities. This home offers a terrific suburban, country living feel and yet has easy access to stores, shopping, freeway. Don't miss your chance to see this desirable spacious ranch home that's in move-in condition.
Contact an agent
Home facts
- Year built:1975
- Listing ID #:1931009
- Added:45 day(s) ago
- Updated:September 29, 2025 at 07:35 AM
Rooms and interior
- Bedrooms:3
- Total bathrooms:2
- Full bathrooms:2
- Living area:1,705 sq. ft.
Heating and cooling
- Cooling:Central Air
- Heating:Forced Air, Natural Gas
Structure and exterior
- Year built:1975
- Building area:1,705 sq. ft.
- Lot area:1.03 Acres
Schools
- High school:Mukwonago
- Middle school:Park View
Utilities
- Sewer:Mound System
Finances and disclosures
- Price:$458,500
- Price per sq. ft.:$268.91
- Tax amount:$2,977 (2024)
New listings near S69W22085 Sonoma Way
 $515,000Active4 beds 2 baths1,800 sq. ft.
$515,000Active4 beds 2 baths1,800 sq. ft.S80W23790 Parkview DRIVE, Big Bend, WI 53103
MLS# 1936963Listed by: RE/MAX SERVICE FIRST LAKE COUNTRY- New
 $649,000Active4 beds 4 baths3,604 sq. ft.
$649,000Active4 beds 4 baths3,604 sq. ft.W247S6795 Sugar Maple Drive, Waukesha, WI 53189
MLS# 2009545Listed by: KELLER WILLIAMS REALTY - New
 $664,900Active5 beds 4 baths3,615 sq. ft.
$664,900Active5 beds 4 baths3,615 sq. ft.W237S6815 Fernwood Dr, Vernon, WI 53189
MLS# 1936467Listed by: HOMEOWNERS CONCEPT - New
 $519,000Active4 beds 2 baths1,950 sq. ft.
$519,000Active4 beds 2 baths1,950 sq. ft.W277S9025 Hidden Lakes Ct, Vernon, WI 53149
MLS# 1936176Listed by: KORPAL & ASSOCIATES, LLC  $446,900Pending3 beds 2 baths2,025 sq. ft.
$446,900Pending3 beds 2 baths2,025 sq. ft.W279S8820 Lookout Ln, Vernon, WI 53149
MLS# 1935529Listed by: SHOREWEST REALTORS, INC. $399,900Pending3 beds 2 baths2,134 sq. ft.
$399,900Pending3 beds 2 baths2,134 sq. ft.W247S7405 Scotland DRIVE, Waukesha, WI 53189
MLS# 1933711Listed by: STONE GATE REALTY, LLC $629,000Active4 beds 3 baths2,933 sq. ft.
$629,000Active4 beds 3 baths2,933 sq. ft.W254S6500 Mcgregor Ct, Vernon, WI 53189
MLS# 1933700Listed by: RE/MAX PLAZA $699,000Pending4 beds 3 baths2,251 sq. ft.
$699,000Pending4 beds 3 baths2,251 sq. ft.W255S8545 Hi Lo Dr, Vernon, WI 53149
MLS# 1932629Listed by: KELLER WILLIAMS REALTY-MILWAUKEE SOUTHWEST $440,000Pending4 beds 2 baths2,009 sq. ft.
$440,000Pending4 beds 2 baths2,009 sq. ft.W264S7415 Mt Whitney Ave, Vernon, WI 53189
MLS# 1932405Listed by: BIRCHWOOD REALTY PLUS
