W237S6815 Fernwood Dr, Vernon, WI 53189
Local realty services provided by:Better Homes and Gardens Real Estate Power Realty
W237S6815 Fernwood Dr,Vernon, WI 53189
$639,900
- 5 Beds
- 4 Baths
- 3,615 sq. ft.
- Single family
- Active
Listed by: mary p skanavis
Office: homeowners concept
MLS#:1936467
Source:WI_METROMLS
Price summary
- Price:$639,900
- Price per sq. ft.:$177.01
About this home
Lovely 5BR 4BA destination home! Be the home everyone wants to come to! Why go to water parks when you can have your own indoor pool? So much to appreciate inside & out. French doors, new carpeting & amazing room sizes. A true chef's KT featuring cherry cabinets, island, breakfast bar & charming window seat. Wonderful family room providing warmth with the NFP. Primary BR suite has bay windows & full BA. 2nd BR includes full BA too. Fantastic pool has a new liner, pump & furnace. Pool provides a great setting for all ages & a bar area. You'll love the full BA in the pool area. Upstairs 3 more BRs & an updated BA w/ granite vanity. Rec room & a bonus office room. 2024 roof. 3.5 car GA fits trucks. Wrap around deck has beautiful views from all angles. Country living but EZ freeway access.
Contact an agent
Home facts
- Year built:1980
- Listing ID #:1936467
- Added:50 day(s) ago
- Updated:November 13, 2025 at 04:30 PM
Rooms and interior
- Bedrooms:5
- Total bathrooms:4
- Full bathrooms:4
- Living area:3,615 sq. ft.
Heating and cooling
- Cooling:Central Air
- Heating:Forced Air, Natural Gas
Structure and exterior
- Year built:1980
- Building area:3,615 sq. ft.
- Lot area:1.15 Acres
Schools
- High school:Mukwonago
- Middle school:Park View
- Elementary school:Big Bend
Utilities
- Sewer:Septic System
Finances and disclosures
- Price:$639,900
- Price per sq. ft.:$177.01
- Tax amount:$3,069 (2024)
New listings near W237S6815 Fernwood Dr
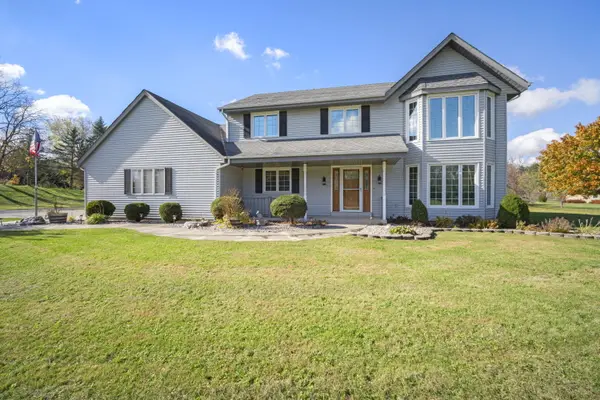 $734,900Active5 beds 3 baths2,642 sq. ft.
$734,900Active5 beds 3 baths2,642 sq. ft.W225S6835 Guthrie Rd, Vernon, WI 53103
MLS# 1941318Listed by: TOP TIER REALTY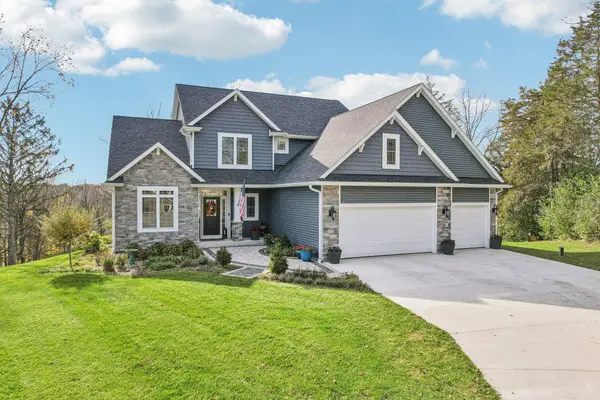 $699,900Pending4 beds 3 baths2,655 sq. ft.
$699,900Pending4 beds 3 baths2,655 sq. ft.S95W22835 Bywater Ln, Vernon, WI 53103
MLS# 1940864Listed by: KELLER WILLIAMS REALTY-MILWAUKEE SOUTHWEST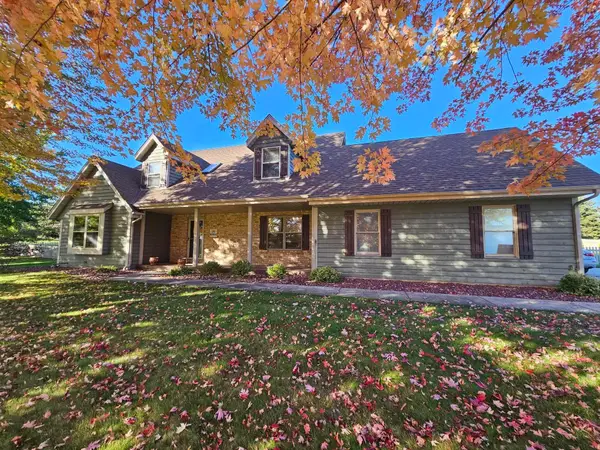 $609,000Pending4 beds 4 baths3,326 sq. ft.
$609,000Pending4 beds 4 baths3,326 sq. ft.S86W26640 Rustic View Ln, Vernon, WI 53149
MLS# 1940737Listed by: KELLER WILLIAMS REALTY-LAKE COUNTRY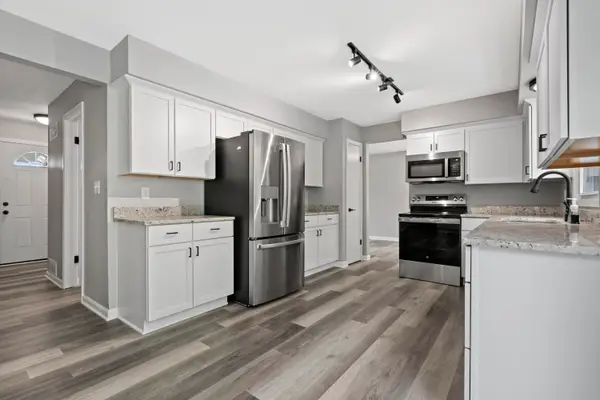 $489,900Pending4 beds 2 baths1,800 sq. ft.
$489,900Pending4 beds 2 baths1,800 sq. ft.S80W23790 Parkview Dr, Vernon, WI 53103
MLS# 1940168Listed by: RE/MAX SERVICE FIRST LAKE COUNTRY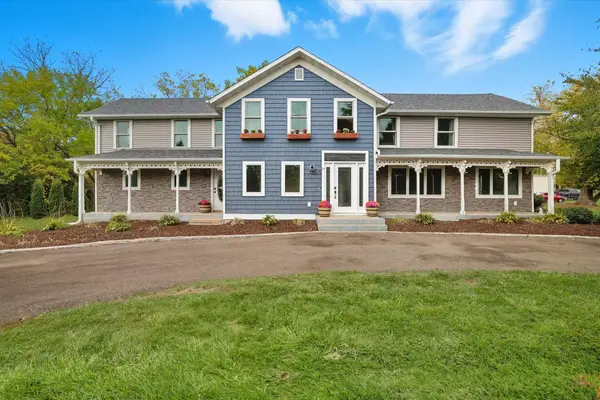 $935,000Active6 beds 4 baths3,692 sq. ft.
$935,000Active6 beds 4 baths3,692 sq. ft.S81W26300 National Ave, Vernon, WI 53149
MLS# 1939621Listed by: KELLER WILLIAMS REALTY-LAKE COUNTRY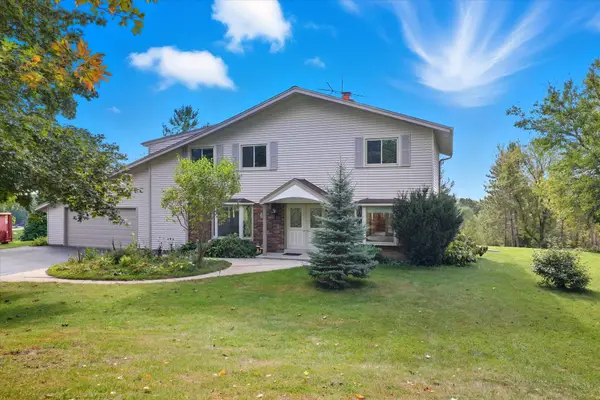 $429,900Pending4 beds 3 baths2,521 sq. ft.
$429,900Pending4 beds 3 baths2,521 sq. ft.S83W23145 Artesian Ave, Vernon, WI 53103
MLS# 1939380Listed by: REALTY EXECUTIVES INTEGRITY~BROOKFIELD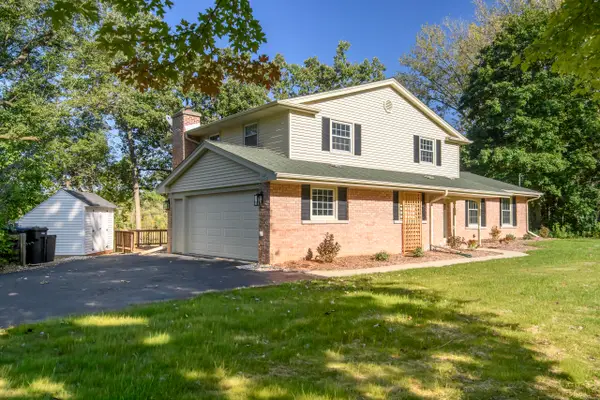 $599,900Active4 beds 3 baths3,271 sq. ft.
$599,900Active4 beds 3 baths3,271 sq. ft.S95W23000 River Oaks Dr, Vernon, WI 53103
MLS# 1938632Listed by: MILWAUKEE EXECUTIVE REALTY, LLC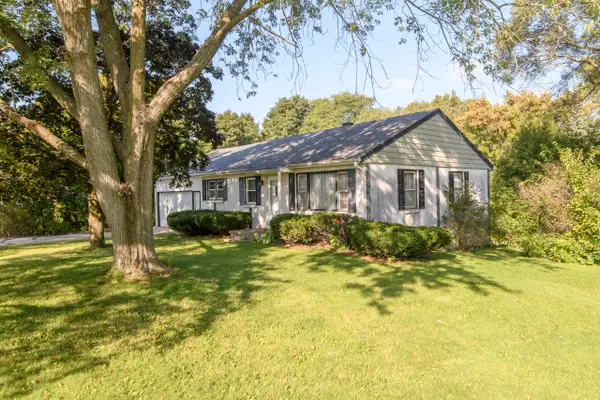 $350,000Active3 beds 2 baths1,485 sq. ft.
$350,000Active3 beds 2 baths1,485 sq. ft.S71W23350 National Ave, Vernon, WI 53103
MLS# 1938187Listed by: LIST 4 LESS MLS OF WI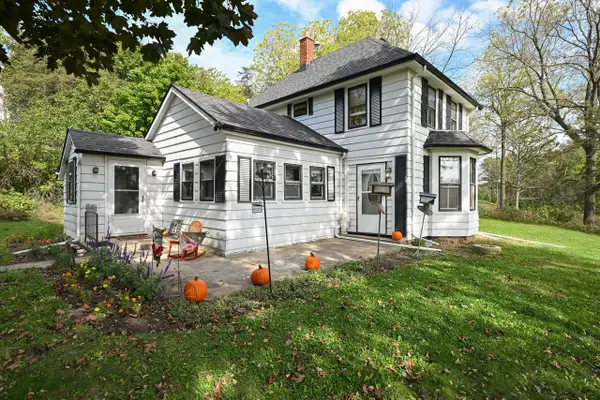 $525,000Pending3 beds 2 baths1,437 sq. ft.
$525,000Pending3 beds 2 baths1,437 sq. ft.S96W22870 River Oaks DRIVE, Big Bend, WI 53103
MLS# 1937887Listed by: DOERING & CO REAL ESTATE, LLC
