162929 TALIESIN WAY, Weston, WI 54476
Local realty services provided by:Better Homes and Gardens Real Estate Power Realty
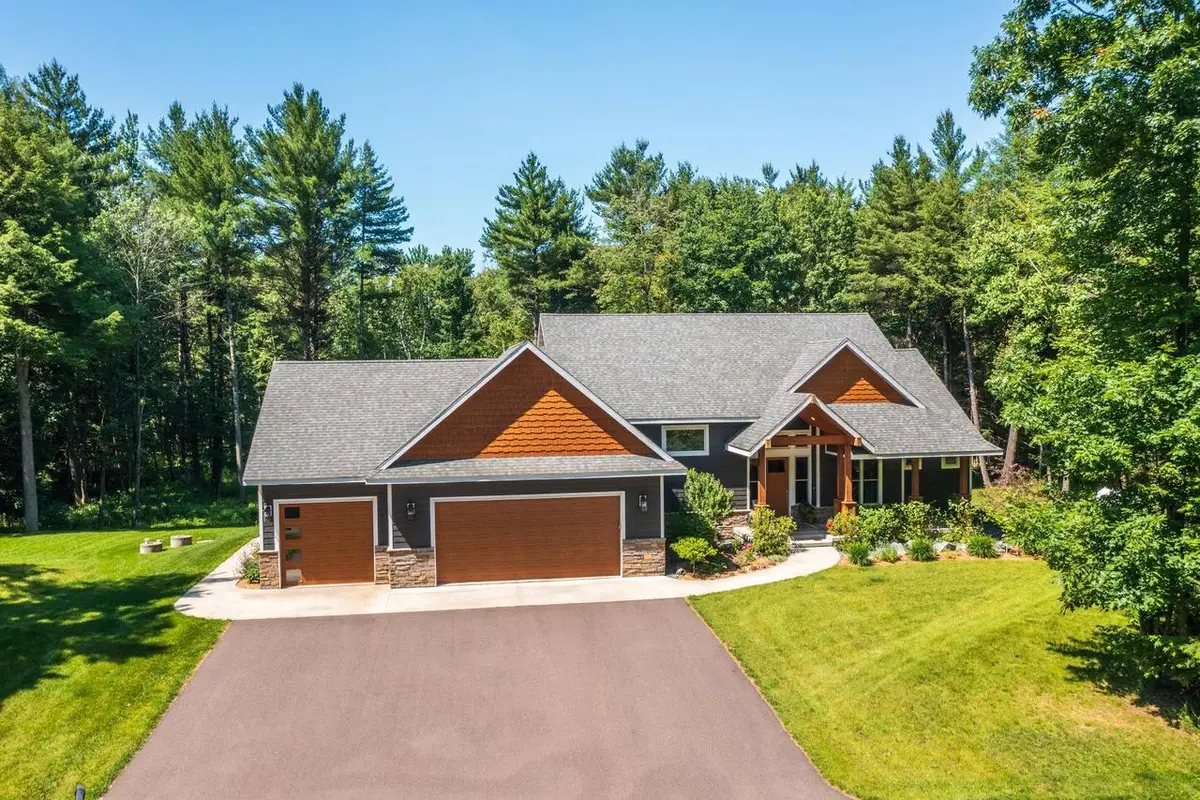
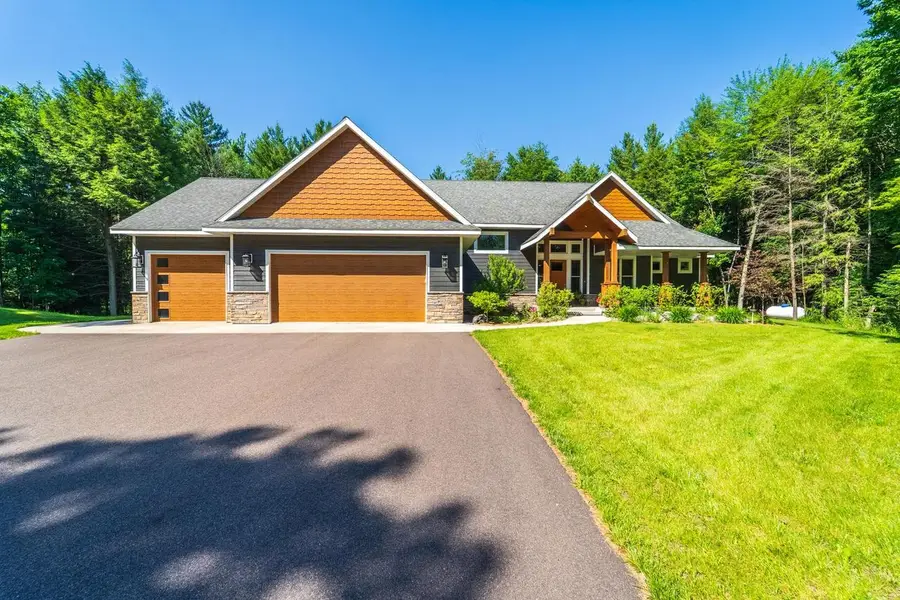
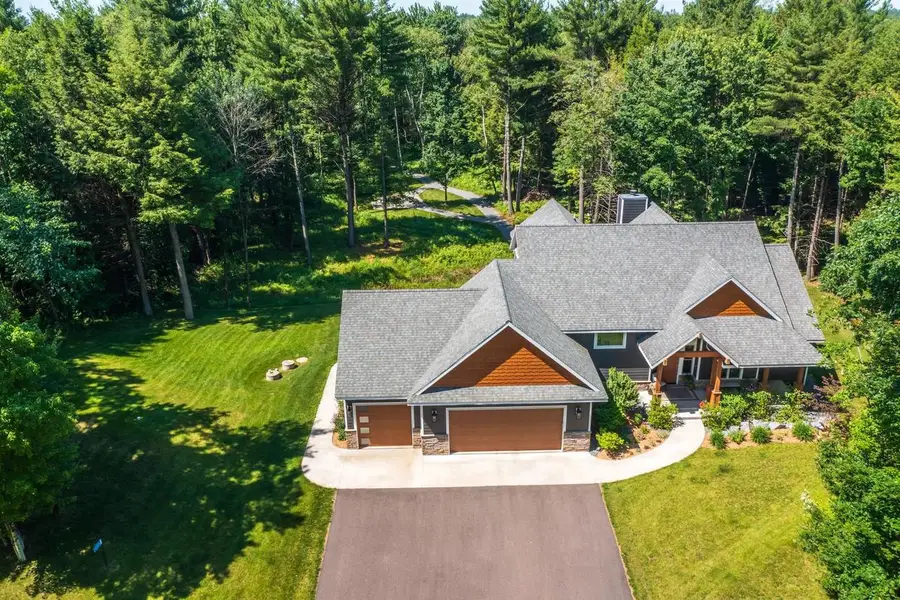
Listed by:jacob mizgalski
Office:exp realty, llc.
MLS#:22502985
Source:Metro MLS
162929 TALIESIN WAY,Weston, WI 54476
$874,900
- 5 Beds
- 5 Baths
- 4,774 sq. ft.
- Single family
- Pending
Price summary
- Price:$874,900
- Price per sq. ft.:$183.26
About this home
This property cannot be shown until Saturday July 12. Nestled serenely at the very end of a peaceful, private riverside lane, one discovers a residence quite unlike any other, a home certain to delight even the most particular of buyers. This bespoke 2018-built home occupies an enviable position upon over 6 acres of mature woodland, graced with more than 700 feet of clear, gently rolling Eau Claire River frontage. A true sanctuary of tranquillity, where the hum of traffic is but a distant memory and nature takes center stage. Approaching the home, one is welcomed by an inviting front porch, the perfect spot to pause with a morning coffee. Step inside and be greeted by a gracious foyer, leading effortlessly into the heart of the home. Luxurious engineered hardwood flooring flows gracefully throughout the open concep main level, where a splendid wood-burning stone fireplace and timber ceiling beams lend a timeless warmth to the principal reception room. Here, uninterrupted views of the grounds beyond provide a daily reminder of the splendid setting.,The kitchen is an equally impressive affair both practical and beautifully appointed, it features bespoke birch cabinetry, gleaming quartz worktops, a generous central island with bar seating, and a capacious walk-in pantry. A charming dining area sits adjacent, offering a delightful setting for both casual breakfasts and more formal gatherings, with doors opening to a raised back deck ideal for al fresco dining and evening tipples beneath the stars. From the heated three-car garage (complete with over 1,000 sq ft of space, an electric car charging station and back yard access), a thoughtfully arranged mudroom, half bath and laundry room add immeasurable convenience to daily life. A bright, front-facing study with classic French doors offers a splendid home office or reading retreat. The principal suite is a masterclass in understated luxury, boasting grand views of the surrounding landscape and a beautifully appointed en-suite bathroom with quartz counters, a soaking tub, a separate shower, and an expansive walk-in wardrobe. Ascend the stairs to discover a light-filled landing and three further bedrooms, one with an en-suite, and an additional family bathroom each room a haven of comfort for family and guests alike. The fully finished lower level provides excellent additional living space, complete with a family room, wet bar and beverage refrigerator, a fifth bedroom, and a further bathroom, as well as ample storage to accommodate life?s inevitable accumulations. Of course, the true joy of this home lies in its extraordinary setting. A meandering 500+ foot private gravel path leads through ancient trees to the water?s edge, where days might be whiled away upon the river boating, swimming, fishing or simply basking in the sun. Evenings lend themselves to convivial gatherings around the fire pit, with the stars overhead and the chorus of local wildlife providing the soundtrack. Situated on the private enclave of Taliesin Way, with modestly shared upkeep for snow clearance, this truly is a residence for those seeking a life less ordinary. An exceptional opportunity to acquire a home of rare charm and modern convenience in a most idyllic riverside position. Enquire today to arrange your private viewing this captivating home awaits your acquaintance.
Contact an agent
Home facts
- Year built:2018
- Listing Id #:22502985
- Added:43 day(s) ago
- Updated:August 15, 2025 at 03:23 PM
Rooms and interior
- Bedrooms:5
- Total bathrooms:5
- Full bathrooms:4
- Living area:4,774 sq. ft.
Heating and cooling
- Cooling:Central Air, Forced Air
- Heating:Forced Air, LP Gas
Structure and exterior
- Roof:Shingle
- Year built:2018
- Building area:4,774 sq. ft.
- Lot area:6.08 Acres
Schools
- High school:D C Everest
- Middle school:D C Everest
Utilities
- Water:Well
- Sewer:Mound System, Private Septic System
Finances and disclosures
- Price:$874,900
- Price per sq. ft.:$183.26
- Tax amount:$5,898 (2024)
New listings near 162929 TALIESIN WAY
- New
 $419,900Active3 beds 2 baths1,925 sq. ft.
$419,900Active3 beds 2 baths1,925 sq. ft.8504 HINNER SPRINGS DRIVE, Weston, WI 54476
MLS# 22503842Listed by: COLDWELL BANKER ACTION - New
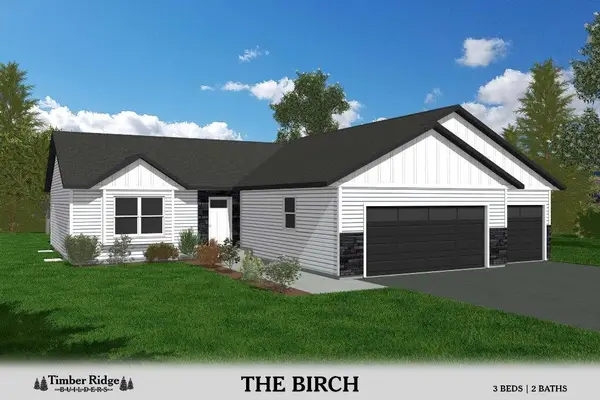 $424,900Active3 beds 2 baths2,058 sq. ft.
$424,900Active3 beds 2 baths2,058 sq. ft.8412 HINNER SPRINGS DRIVE, Weston, WI 54476
MLS# 22503846Listed by: COLDWELL BANKER ACTION  $288,900Pending3 beds 2 baths2,064 sq. ft.
$288,900Pending3 beds 2 baths2,064 sq. ft.4303 ACRE AVENUE, Schofield, WI 54476
MLS# 22503375Listed by: FIRST WEBER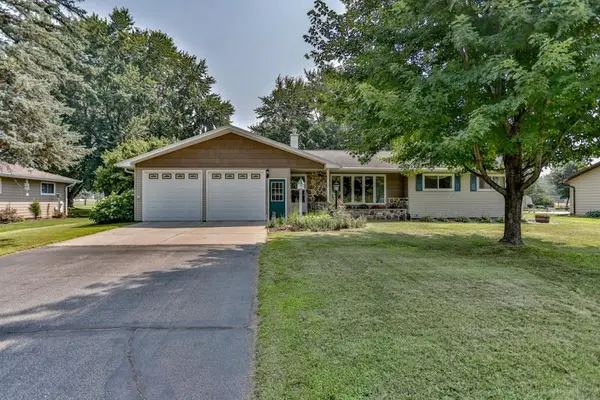 $299,900Pending3 beds 2 baths2,141 sq. ft.
$299,900Pending3 beds 2 baths2,141 sq. ft.6403 ALTA VERDE STREET, Weston, WI 54476
MLS# 22503579Listed by: COLDWELL BANKER ACTION- New
 $579,900Active5 beds 4 baths4,008 sq. ft.
$579,900Active5 beds 4 baths4,008 sq. ft.8401 WINDSOR DRIVE, Weston, WI 54476
MLS# 22503592Listed by: EXIT MIDSTATE REALTY - New
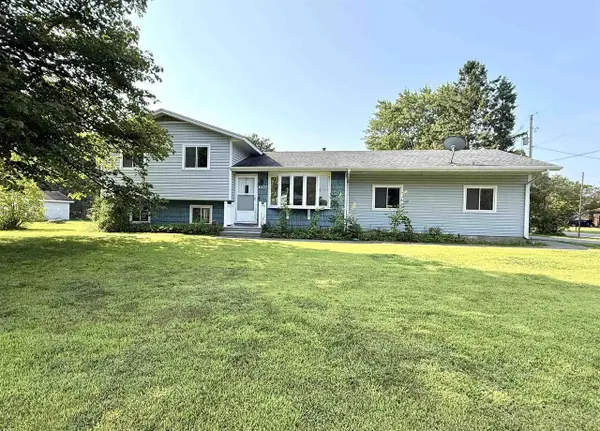 $262,000Active4 beds 2 baths1,600 sq. ft.
$262,000Active4 beds 2 baths1,600 sq. ft.4503 STERNBERG AVENUE, Weston, WI 54476
MLS# 22503663Listed by: FIRST WEBER - New
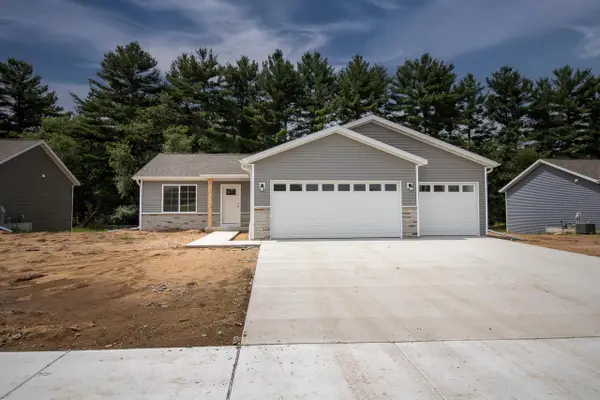 $395,911Active4 beds 2 baths1,823 sq. ft.
$395,911Active4 beds 2 baths1,823 sq. ft.3711 MUSKIE DRIVE, Weston, WI 54476
MLS# 22503694Listed by: GREEN TREE, LLC - New
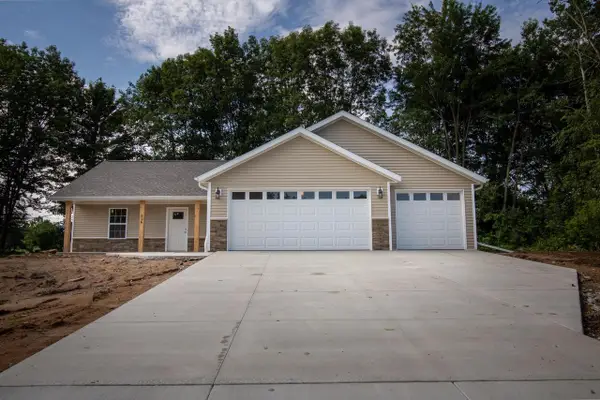 $417,130Active3 beds 2 baths1,669 sq. ft.
$417,130Active3 beds 2 baths1,669 sq. ft.3805 MUSKIE DRIVE, Weston, WI 54476
MLS# 22503696Listed by: GREEN TREE, LLC - New
 $95,000Active2.89 Acres
$95,000Active2.89 AcresLot 6 GUSMAN ROAD, Weston, WI 54476
MLS# 22503740Listed by: EXIT MIDSTATE REALTY  $129,900Active20 Acres
$129,900Active20 Acres20 Acres ALDERSON STREET, Schofield, WI 54476
MLS# 22501038Listed by: COLDWELL BANKER ACTION
