227096 COUNTY ROAD J, Weston, WI 54476
Local realty services provided by:Better Homes and Gardens Real Estate Special Properties

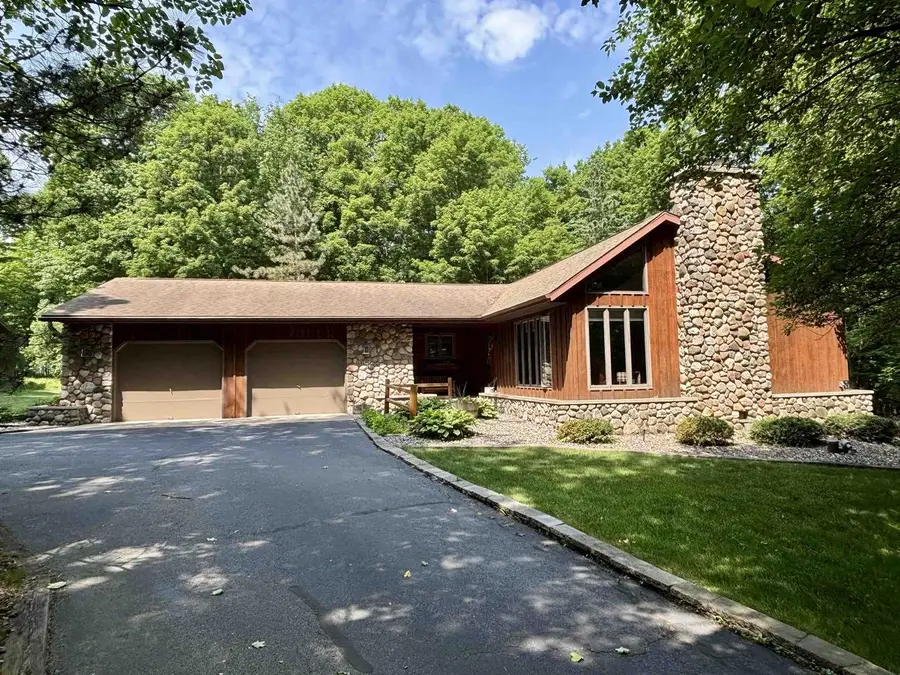
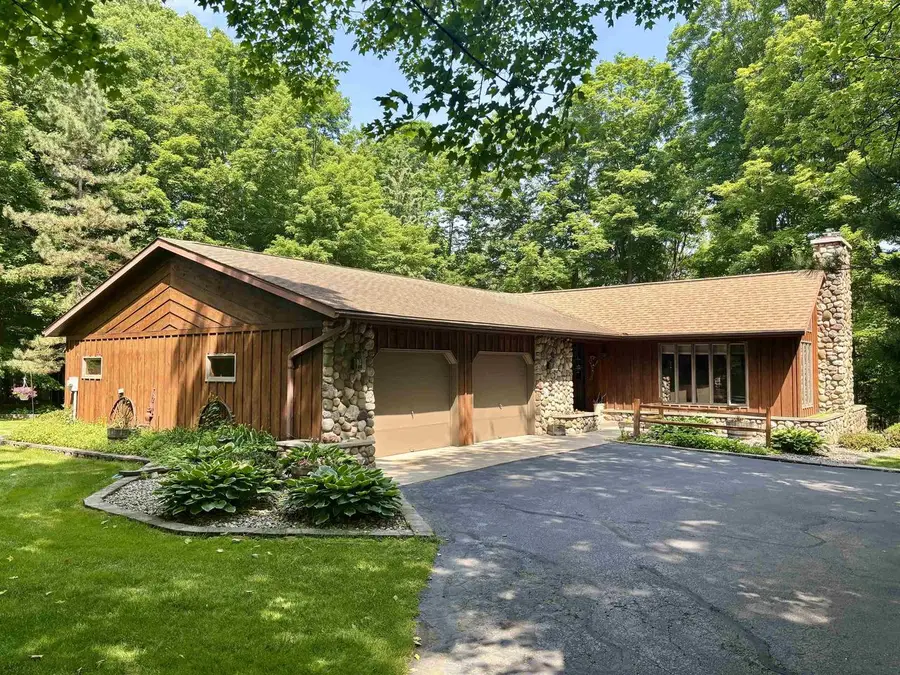
Listed by:rick mullen
Office:coldwell banker action
MLS#:22502554
Source:Metro MLS
227096 COUNTY ROAD J,Weston, WI 54476
$610,000
- 3 Beds
- 3 Baths
- 2,903 sq. ft.
- Single family
- Pending
Price summary
- Price:$610,000
- Price per sq. ft.:$210.13
About this home
Town of Weston Ranch home, with over 10, private, beautiful wooded acres, has been loved and well maintained by the original Owners for 47 years. Built with high quality materials and high attention to detail, this home has been built to last. The Owner was a career Mason and performed all of the masonry work himself, including the construction of the living room fireplace, which is the centerpiece of the home and was built with real Feather River Travertine stone, with real limestone mantels. The exterior chimney and lower faade are constructed of hand selected fieldstone and the exterior siding is Western Cedar board and batten, which gives this home that classic Northwoods cabin character and charm. A front porch enters into the foyer, that leads to a spacious living room, which includes a library with a ladder to reach the upper shelves, beamed vaulted ceilings, a spiral staircase which goes to the lower level family room and large windows. A standard staircase also connects the upper and lower levels.,The kitchen has beautiful raised panel oak cabinetry with newer quartz countertops, a beamed ceiling and ceramic tile floors. The kitchen is open to a large dining area, with a set of patio doors, that is perfect for entertaining family and friends. Through the patio doors is a favorite part of the home - a covered patio that provides an area to enjoy all that this property offers, rain or shine. There is also an attached deck with a built in hot tub that is currently not operational. The main level has a primary bedroom with a bathroom that has a walk in shower, two additional bedrooms, a full bath and a mudroom with a laundry area. The lower level has a huge family room with barn wood wainscoting, a wet bar, a brick fireplace with a top of the line Harman pellet stove insert, a bonus room, abundant storage and additional areas that could be finished. An attached 2.5 car garage has an extension that provides a large workshop area and a wrap around driveway provides easy in and out garage access. There is also a separate two car garage, with its own driveway, that is ideal for storing recreational items. The second driveway provides access to the entire property and the neighbor to the west, who has maintained the driveway, has a non-exclusive easement to enter his property. The property consists of two parcels of 5.05 acres and 5.11 acres for a total of 10.16 acres. There is abundant wildlife of all kinds and excellent deer and turkey hunting opportunities on the property. This prime location is 3 miles from State Highway 29, is on Marathon County snowmobile trails and is close to city amenities, medical facilities and schools. The home is wired for sound in most areas, the roof shingles are about 6 years old, there are leaf filters installed on the rain gutters and a new water heater was installed in 2024.
Contact an agent
Home facts
- Year built:1978
- Listing Id #:22502554
- Added:49 day(s) ago
- Updated:August 15, 2025 at 03:23 PM
Rooms and interior
- Bedrooms:3
- Total bathrooms:3
- Full bathrooms:3
- Living area:2,903 sq. ft.
Heating and cooling
- Cooling:Central Air, Forced Air
- Heating:Forced Air, LP Gas
Structure and exterior
- Roof:Shingle
- Year built:1978
- Building area:2,903 sq. ft.
- Lot area:10.16 Acres
Schools
- High school:D C Everest
- Middle school:D C Everest
Utilities
- Water:Well
- Sewer:Private Septic System
Finances and disclosures
- Price:$610,000
- Price per sq. ft.:$210.13
New listings near 227096 COUNTY ROAD J
- New
 $419,900Active3 beds 2 baths1,925 sq. ft.
$419,900Active3 beds 2 baths1,925 sq. ft.8504 HINNER SPRINGS DRIVE, Weston, WI 54476
MLS# 22503842Listed by: COLDWELL BANKER ACTION - New
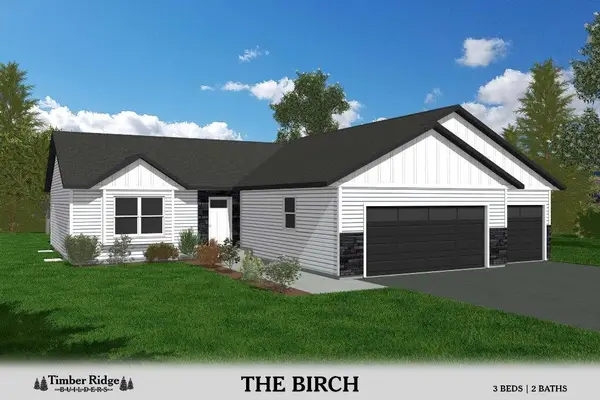 $424,900Active3 beds 2 baths2,058 sq. ft.
$424,900Active3 beds 2 baths2,058 sq. ft.8412 HINNER SPRINGS DRIVE, Weston, WI 54476
MLS# 22503846Listed by: COLDWELL BANKER ACTION  $288,900Pending3 beds 2 baths2,064 sq. ft.
$288,900Pending3 beds 2 baths2,064 sq. ft.4303 ACRE AVENUE, Schofield, WI 54476
MLS# 22503375Listed by: FIRST WEBER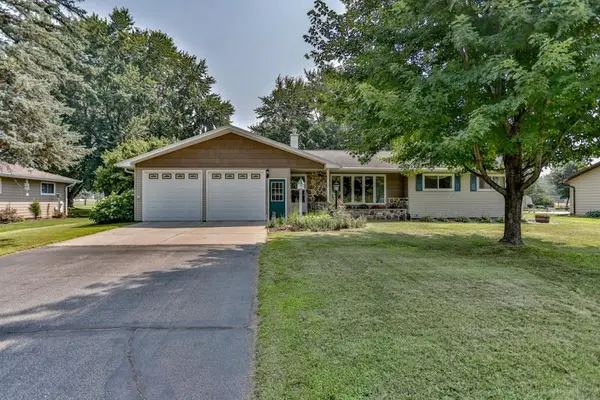 $299,900Pending3 beds 2 baths2,141 sq. ft.
$299,900Pending3 beds 2 baths2,141 sq. ft.6403 ALTA VERDE STREET, Weston, WI 54476
MLS# 22503579Listed by: COLDWELL BANKER ACTION- New
 $579,900Active5 beds 4 baths4,008 sq. ft.
$579,900Active5 beds 4 baths4,008 sq. ft.8401 WINDSOR DRIVE, Weston, WI 54476
MLS# 22503592Listed by: EXIT MIDSTATE REALTY - New
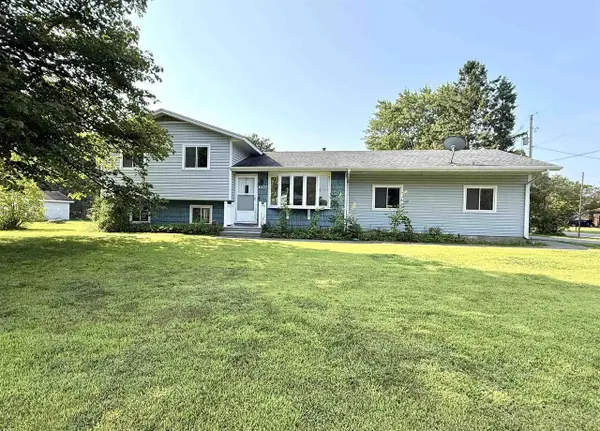 $262,000Active4 beds 2 baths1,600 sq. ft.
$262,000Active4 beds 2 baths1,600 sq. ft.4503 STERNBERG AVENUE, Weston, WI 54476
MLS# 22503663Listed by: FIRST WEBER - New
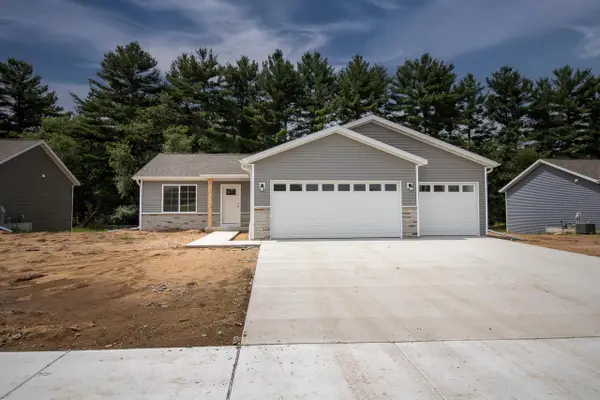 $395,911Active4 beds 2 baths1,823 sq. ft.
$395,911Active4 beds 2 baths1,823 sq. ft.3711 MUSKIE DRIVE, Weston, WI 54476
MLS# 22503694Listed by: GREEN TREE, LLC - New
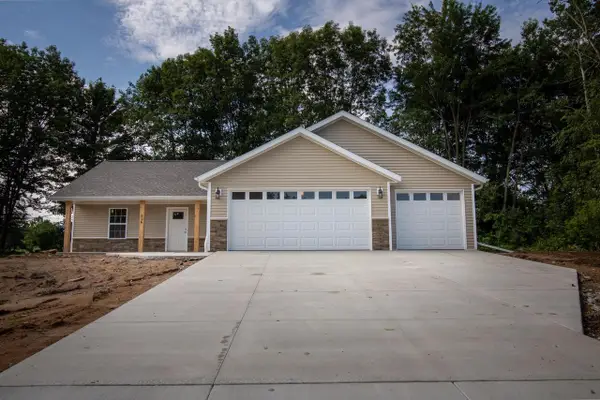 $417,130Active3 beds 2 baths1,669 sq. ft.
$417,130Active3 beds 2 baths1,669 sq. ft.3805 MUSKIE DRIVE, Weston, WI 54476
MLS# 22503696Listed by: GREEN TREE, LLC - New
 $95,000Active2.89 Acres
$95,000Active2.89 AcresLot 6 GUSMAN ROAD, Weston, WI 54476
MLS# 22503740Listed by: EXIT MIDSTATE REALTY  $129,900Active20 Acres
$129,900Active20 Acres20 Acres ALDERSON STREET, Schofield, WI 54476
MLS# 22501038Listed by: COLDWELL BANKER ACTION
