5803 MARY LANE, Weston, WI 54476
Local realty services provided by:Better Homes and Gardens Real Estate Power Realty
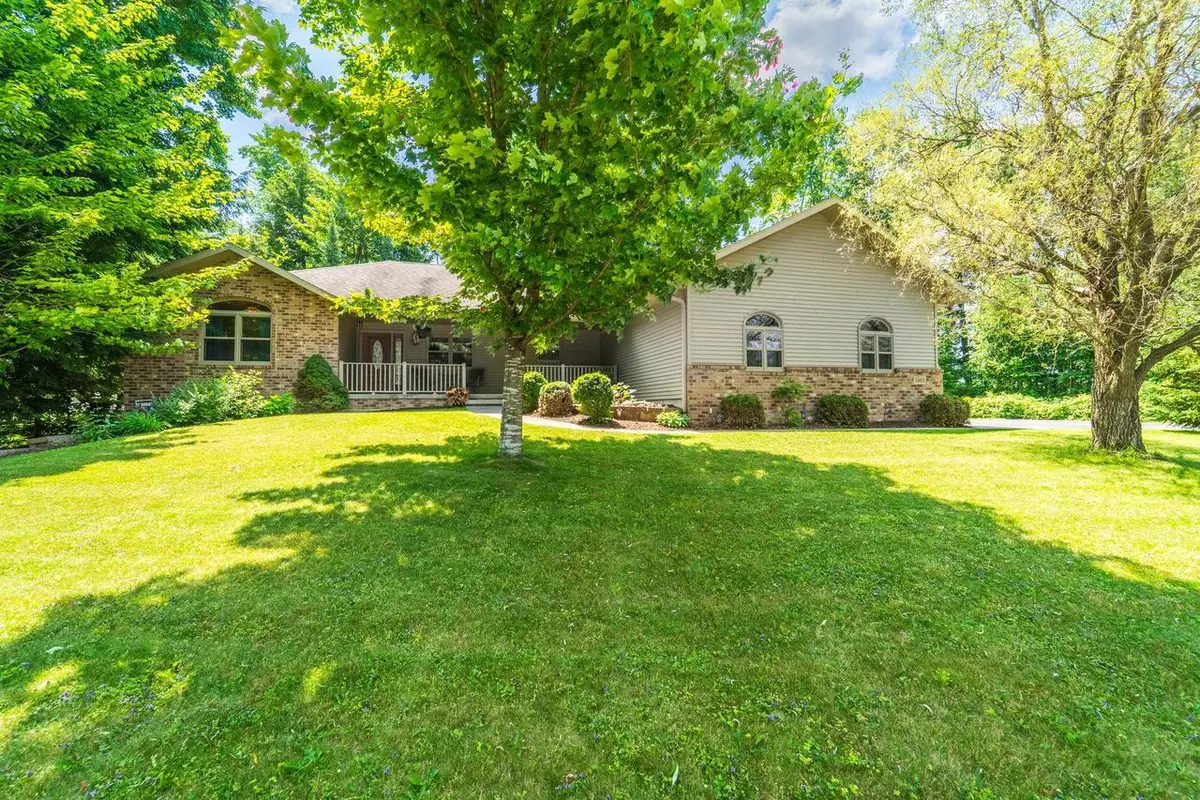

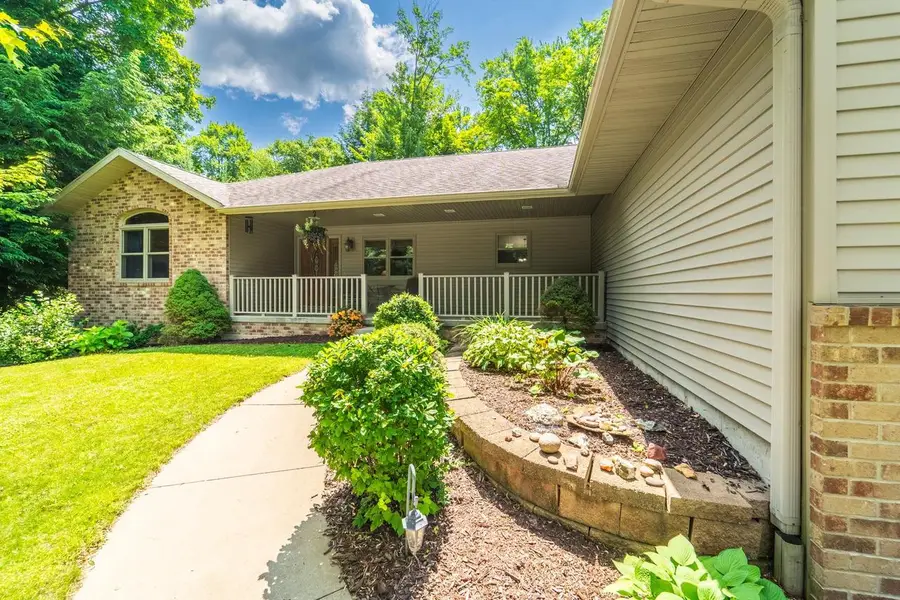
Listed by:the waraksa group
Office:rock solid real estate
MLS#:22503095
Source:Metro MLS
5803 MARY LANE,Weston, WI 54476
$439,900
- 4 Beds
- 4 Baths
- 3,164 sq. ft.
- Single family
- Pending
Price summary
- Price:$439,900
- Price per sq. ft.:$139.03
About this home
Welcome to 5803 Mary Lane in Weston, a beautifully maintained executive ranch-style home offering over 3,100 sq ft of finished living space in the sought-after D.C. Everest School District. This stunning 4-bedroom, 3.5-bath residence combines thoughtful craftsmanship with modern comfort, all nestled on a 0.40-acre lot in a quiet subdivision. Enjoy a blacktop driveway leading to the oversized 3-car garage (38x23) with workbench, shelving, insulated walls, keyless entry & a walk-in mudroom just inside in the house! The 28x8 covered front porch with soffit outlet offers wonderful curb appeal and is an amazing spot to enjoy nature before you step inside to a welcoming foyer with granite-pattern flooring, setting the tone for the quality throughout with an overhead, lighted display shelf. The cathedral ceilings in the living room, dining area, and kitchen create an expansive, airy feel, enhanced by abundant natural light pouring in through Kolbe & Kolbe double-hung windows featuring aluminum-clad exteriors, built-in storm windows, and screens.,The heart of the home is the chef-inspired kitchen, featuring porcelain tile floors, stainless steel appliances, tumbled marble backsplash with metal diamond accents, pull-out cabinets, three lazy Susans, spice rack, cutting board and seven outlets above the cabinetry for all your holiday decor. A snack bar provides casual seating while the nearby dinette has enough space for large family gatherings and a sliding door out to a paver patio for outdoor dining and a paver fire pit in the back yard. A basketball hoop, raspberry & blackberry bushes can also keep your attention for hours of enjoyment. Low-voltage wiring is run for the landscaping lights! The spacious living room showcases a gas fireplace with granite tile surround and a wood mantle, adding both warmth and elegance. Extra soft, new carpet is only 6 years old & found in the living room, stairs, primary suite & walk-in closet. A main floor laundry room complete with a half bath has tile flooring, custom tile on the wall, a special drain in the floor & a great open storage nook. The main level boasts 6-panel solid oak doors! The primary suite is a private retreat with a trayed ceiling and a luxurious en-suite bathroom. Enjoy a tile walk-in shower, jetted tub surrounded by tile, tile vanity, and stunning, porcelain accent tile that continues halfway up the walls and across the floor. The walk-in closet is conveniently accessed through the primary bath. In this desirable split bedroom floor plan, two additional bedrooms and a full bath are located on the opposite end of the home. One bedroom offers drywall overhead display shelving, two closets with custom shelving on the side & a light switch option for a desk/reading nook. The other bedroom has closet organizers and an overhead pendant light with a switch for a perfect desk location. The bathroom has tile floor, a linen closet and a Kohler tub/shower. Descending to the finished lower level, custom wood trim graces the stairway which leads to a spacious family room with a gas fireplace faced in stone and a tile hearth with tile mantle & outlet above. Sony surround sound speakers & receiver enhance the entertainment experience. The pool table & custom birch pool cue holder is negotiable. There is an adjacent rec room with plumbing for a bar and under stair storage, a fourth bedroom with a reading light, and a full bath with shower, tile surround and tile floor. Three separate storage spaces make this ideal for bringing in furniture through extra set of stairs from the garage to the lower level! One can be used as a workshop, one as storage and the other is a complete concrete storage room with a heat duct which makes for an excellent tornado shelter or cold storage. Zoned natural gas forced-air heating ensure year-round comfort. A 50 gallon gas water heater was installed new in 2019. Don?t miss your opportunity to own this move-in ready h
Contact an agent
Home facts
- Year built:2005
- Listing Id #:22503095
- Added:35 day(s) ago
- Updated:August 15, 2025 at 03:23 PM
Rooms and interior
- Bedrooms:4
- Total bathrooms:4
- Full bathrooms:3
- Living area:3,164 sq. ft.
Heating and cooling
- Cooling:Central Air, Forced Air
- Heating:Forced Air, Natural Gas
Structure and exterior
- Roof:Shingle
- Year built:2005
- Building area:3,164 sq. ft.
- Lot area:0.4 Acres
Schools
- High school:D C Everest
- Middle school:D C Everest
Utilities
- Water:Municipal Water
- Sewer:Municipal Sewer
Finances and disclosures
- Price:$439,900
- Price per sq. ft.:$139.03
- Tax amount:$6,154 (2024)
New listings near 5803 MARY LANE
- New
 $419,900Active3 beds 2 baths1,925 sq. ft.
$419,900Active3 beds 2 baths1,925 sq. ft.8504 HINNER SPRINGS DRIVE, Weston, WI 54476
MLS# 22503842Listed by: COLDWELL BANKER ACTION - New
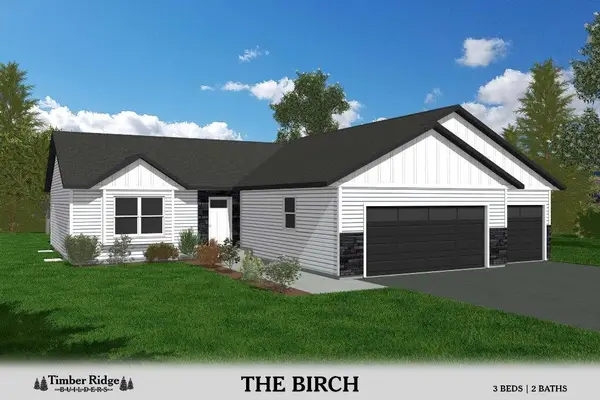 $424,900Active3 beds 2 baths2,058 sq. ft.
$424,900Active3 beds 2 baths2,058 sq. ft.8412 HINNER SPRINGS DRIVE, Weston, WI 54476
MLS# 22503846Listed by: COLDWELL BANKER ACTION  $288,900Pending3 beds 2 baths2,064 sq. ft.
$288,900Pending3 beds 2 baths2,064 sq. ft.4303 ACRE AVENUE, Schofield, WI 54476
MLS# 22503375Listed by: FIRST WEBER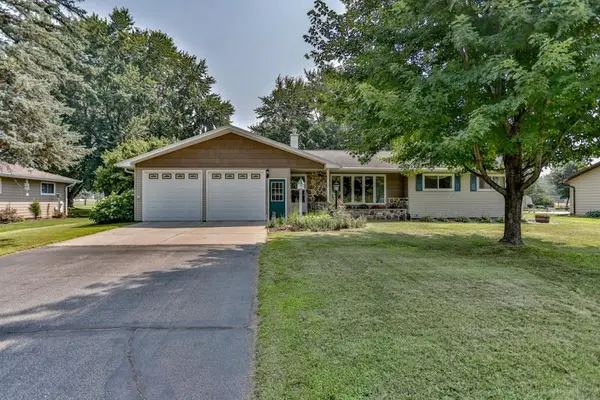 $299,900Pending3 beds 2 baths2,141 sq. ft.
$299,900Pending3 beds 2 baths2,141 sq. ft.6403 ALTA VERDE STREET, Weston, WI 54476
MLS# 22503579Listed by: COLDWELL BANKER ACTION- New
 $579,900Active5 beds 4 baths4,008 sq. ft.
$579,900Active5 beds 4 baths4,008 sq. ft.8401 WINDSOR DRIVE, Weston, WI 54476
MLS# 22503592Listed by: EXIT MIDSTATE REALTY - New
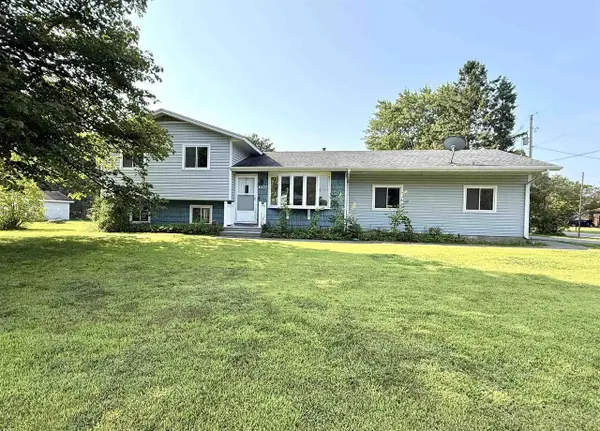 $262,000Active4 beds 2 baths1,600 sq. ft.
$262,000Active4 beds 2 baths1,600 sq. ft.4503 STERNBERG AVENUE, Weston, WI 54476
MLS# 22503663Listed by: FIRST WEBER - New
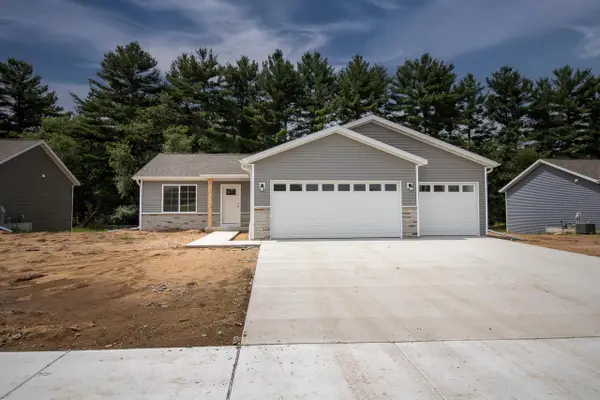 $395,911Active4 beds 2 baths1,823 sq. ft.
$395,911Active4 beds 2 baths1,823 sq. ft.3711 MUSKIE DRIVE, Weston, WI 54476
MLS# 22503694Listed by: GREEN TREE, LLC - New
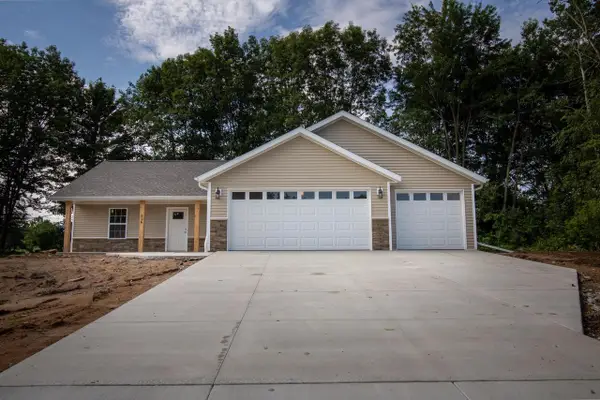 $417,130Active3 beds 2 baths1,669 sq. ft.
$417,130Active3 beds 2 baths1,669 sq. ft.3805 MUSKIE DRIVE, Weston, WI 54476
MLS# 22503696Listed by: GREEN TREE, LLC - New
 $95,000Active2.89 Acres
$95,000Active2.89 AcresLot 6 GUSMAN ROAD, Weston, WI 54476
MLS# 22503740Listed by: EXIT MIDSTATE REALTY  $129,900Active20 Acres
$129,900Active20 Acres20 Acres ALDERSON STREET, Schofield, WI 54476
MLS# 22501038Listed by: COLDWELL BANKER ACTION
