5816 NORMANDY STREET, Weston, WI 54476
Local realty services provided by:Better Homes and Gardens Real Estate Power Realty
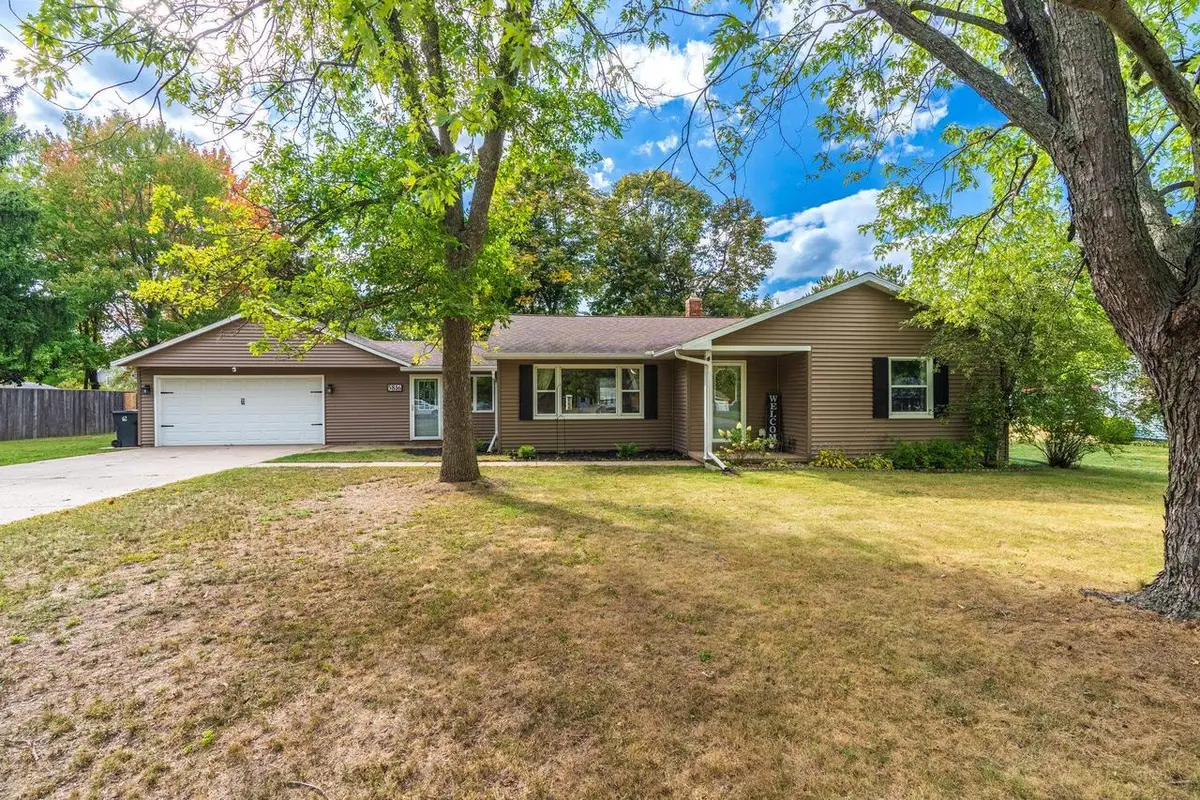
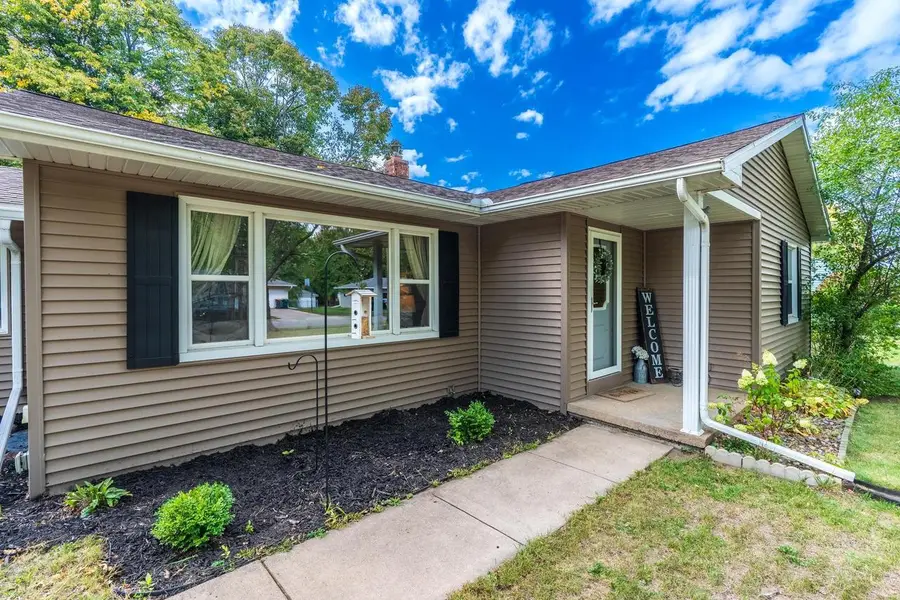

Listed by:the waraksa group
Office:rock solid real estate
MLS#:22503457
Source:Metro MLS
5816 NORMANDY STREET,Weston, WI 54476
$329,900
- 3 Beds
- 2 Baths
- 1,756 sq. ft.
- Single family
- Pending
Price summary
- Price:$329,900
- Price per sq. ft.:$187.87
About this home
Boldly redesigned! Your dream home awaits at 5816 Normandy Street, Weston in DCE Schools within walking distance to DCE Jr High. Tucked into a quiet neighborhood and framed by mature trees, this fully transformed ranch home is a masterclass in tasteful renovation, thoughtful layout, and enduring quality. Positioned on nearly half an acre, the home welcomes you with a poured concrete driveway, a $35,000 custom stamped concrete patio addition (2022) with string lights to create an ambiance for this privacy fenced backyard oasis, making this a tranquil canvas for relaxing evenings, entertaining, and play.,Step inside and experience the luxurious updates combined with tasteful design, where every room showcases a curated blend of style and substance. Function meets flair with a spacious breezeway that has new flooring, new paint, new HVAC registers, new trim, new lighting, new exterior screen door, a dedicated laundry room with built-in cabinetry, new flooring, and ample closet space including a 6x8 walk-in closet that can be used for an office! A full bath off the breezeway and laundry room, with a door to the back yard has been renovated to include ALL NEW: vanity, sink, mirror, lighting, shower, toilet, HVAC vents, trim on floors, doors and window, new luxury vinyl tile floor, new paint! The kitchen (remodeled in 2024) is a culinary dream: outfitted with Corian countertops installed in January 2025, new cabinetry, professional-grade stainless appliances included, updated backsplash and lighting, and an island accent wall that ties the space together with personality. The home flows into the expansive living room (12x23), with brand-new carpeting in 2024, fresh trim, and a designer accent wall that anchors the space. A front door new exterior screen door was added and new foyer flooring! Down the hall, you'll find three comfortable bedrooms, each with new carpet installed 2024, new ceiling fans, new HVAC registers and new paint. The main bathroom was also renovated featuring new vanity, new toilet, new flooring in 2024, modern fixtures, new luxury vinyl plank flooring. The lower level is a cozy extension of the main floor with a 14x17 theater room (screen included, projector is not), 23x10 family room with built in cabinetry, and an unfinished flex space for your gym (elliptical included), workshop(complete with workbench) or future expansion. Poured concrete walls, built-in wood shelving, and daylight windows set the foundation for utility and comfort. Additional updates include a new Goodman furnace(2021) and new AC (2021), new high end steam Aprilaire humidifier (2023), new gas water heater in Dec. 2016 and new vinyl siding in 2017 with inch foam underneath for insulation. The two-car (26x26) attached garage has a drive through garage door conveniently out the back to allow for easy lawnmower access and patio furniture storage along with garage shelving. A storage shed in the backyard is also included! This isn?t just a home, it?s a statement of quality, heart, and homeownership done right.
Contact an agent
Home facts
- Year built:1950
- Listing Id #:22503457
- Added:20 day(s) ago
- Updated:August 15, 2025 at 03:23 PM
Rooms and interior
- Bedrooms:3
- Total bathrooms:2
- Full bathrooms:2
- Living area:1,756 sq. ft.
Heating and cooling
- Cooling:Central Air, Forced Air
- Heating:Forced Air, Natural Gas
Structure and exterior
- Roof:Shingle
- Year built:1950
- Building area:1,756 sq. ft.
- Lot area:0.43 Acres
Schools
- High school:D C Everest
- Middle school:D C Everest
Utilities
- Water:Municipal Water
- Sewer:Municipal Sewer
Finances and disclosures
- Price:$329,900
- Price per sq. ft.:$187.87
- Tax amount:$2,836 (2024)
New listings near 5816 NORMANDY STREET
- New
 $419,900Active3 beds 2 baths1,925 sq. ft.
$419,900Active3 beds 2 baths1,925 sq. ft.8504 HINNER SPRINGS DRIVE, Weston, WI 54476
MLS# 22503842Listed by: COLDWELL BANKER ACTION - New
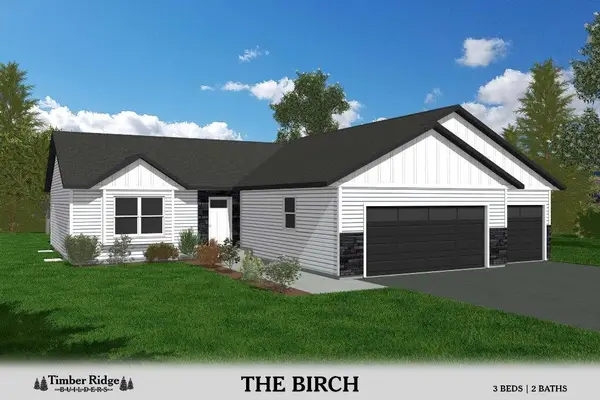 $424,900Active3 beds 2 baths2,058 sq. ft.
$424,900Active3 beds 2 baths2,058 sq. ft.8412 HINNER SPRINGS DRIVE, Weston, WI 54476
MLS# 22503846Listed by: COLDWELL BANKER ACTION  $288,900Pending3 beds 2 baths2,064 sq. ft.
$288,900Pending3 beds 2 baths2,064 sq. ft.4303 ACRE AVENUE, Schofield, WI 54476
MLS# 22503375Listed by: FIRST WEBER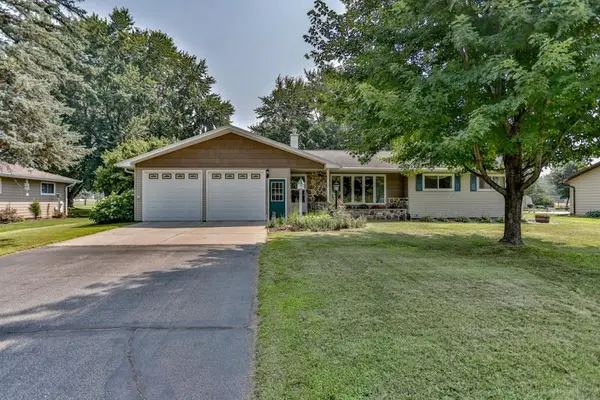 $299,900Pending3 beds 2 baths2,141 sq. ft.
$299,900Pending3 beds 2 baths2,141 sq. ft.6403 ALTA VERDE STREET, Weston, WI 54476
MLS# 22503579Listed by: COLDWELL BANKER ACTION- New
 $579,900Active5 beds 4 baths4,008 sq. ft.
$579,900Active5 beds 4 baths4,008 sq. ft.8401 WINDSOR DRIVE, Weston, WI 54476
MLS# 22503592Listed by: EXIT MIDSTATE REALTY - New
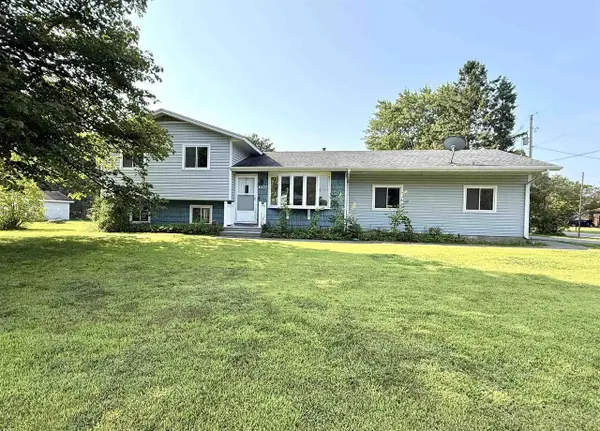 $262,000Active4 beds 2 baths1,600 sq. ft.
$262,000Active4 beds 2 baths1,600 sq. ft.4503 STERNBERG AVENUE, Weston, WI 54476
MLS# 22503663Listed by: FIRST WEBER - New
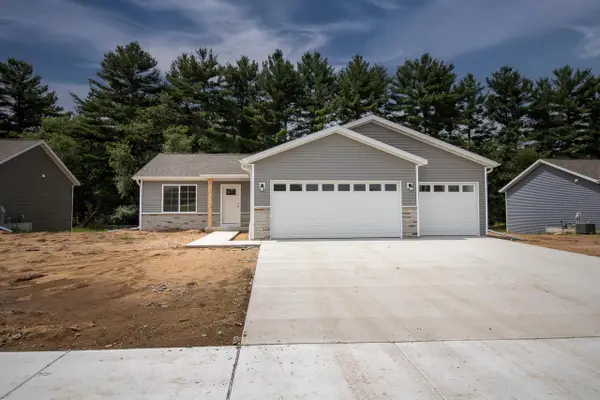 $395,911Active4 beds 2 baths1,823 sq. ft.
$395,911Active4 beds 2 baths1,823 sq. ft.3711 MUSKIE DRIVE, Weston, WI 54476
MLS# 22503694Listed by: GREEN TREE, LLC - New
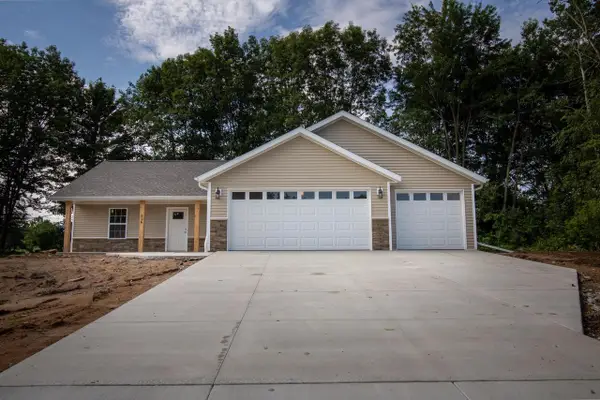 $417,130Active3 beds 2 baths1,669 sq. ft.
$417,130Active3 beds 2 baths1,669 sq. ft.3805 MUSKIE DRIVE, Weston, WI 54476
MLS# 22503696Listed by: GREEN TREE, LLC - New
 $95,000Active2.89 Acres
$95,000Active2.89 AcresLot 6 GUSMAN ROAD, Weston, WI 54476
MLS# 22503740Listed by: EXIT MIDSTATE REALTY  $129,900Active20 Acres
$129,900Active20 Acres20 Acres ALDERSON STREET, Schofield, WI 54476
MLS# 22501038Listed by: COLDWELL BANKER ACTION
